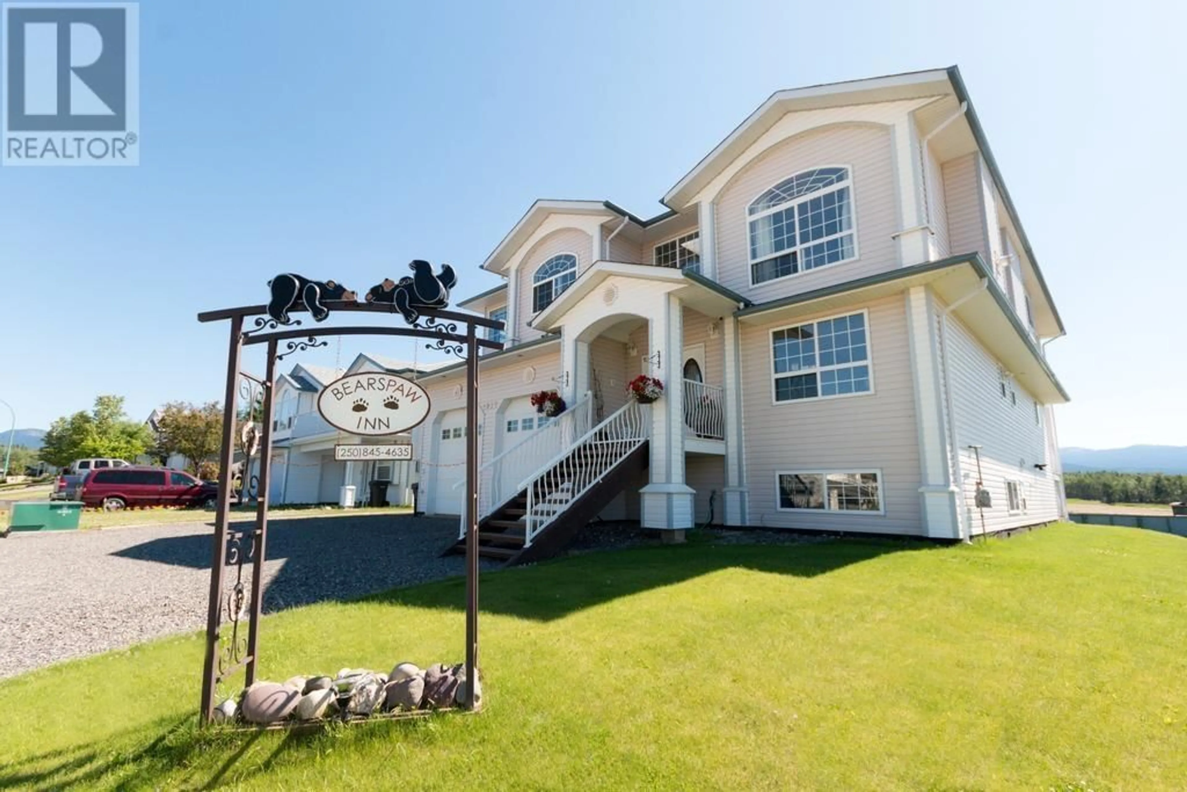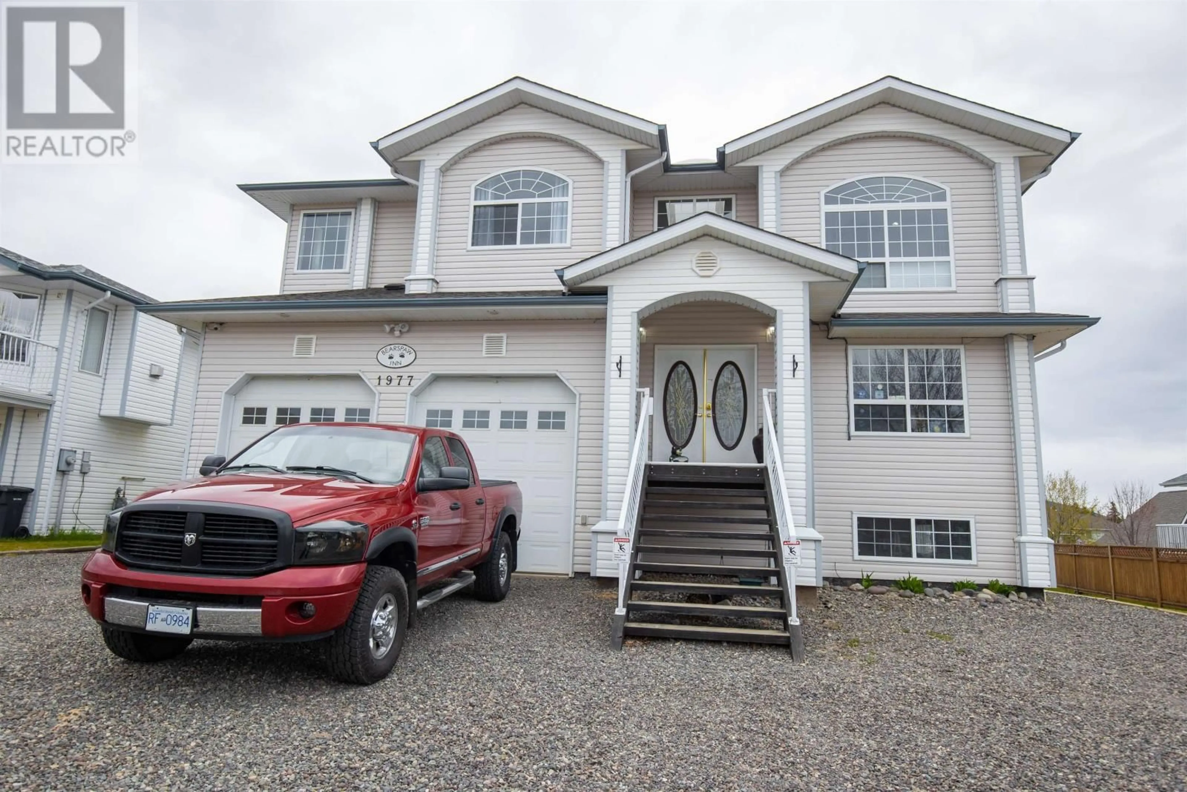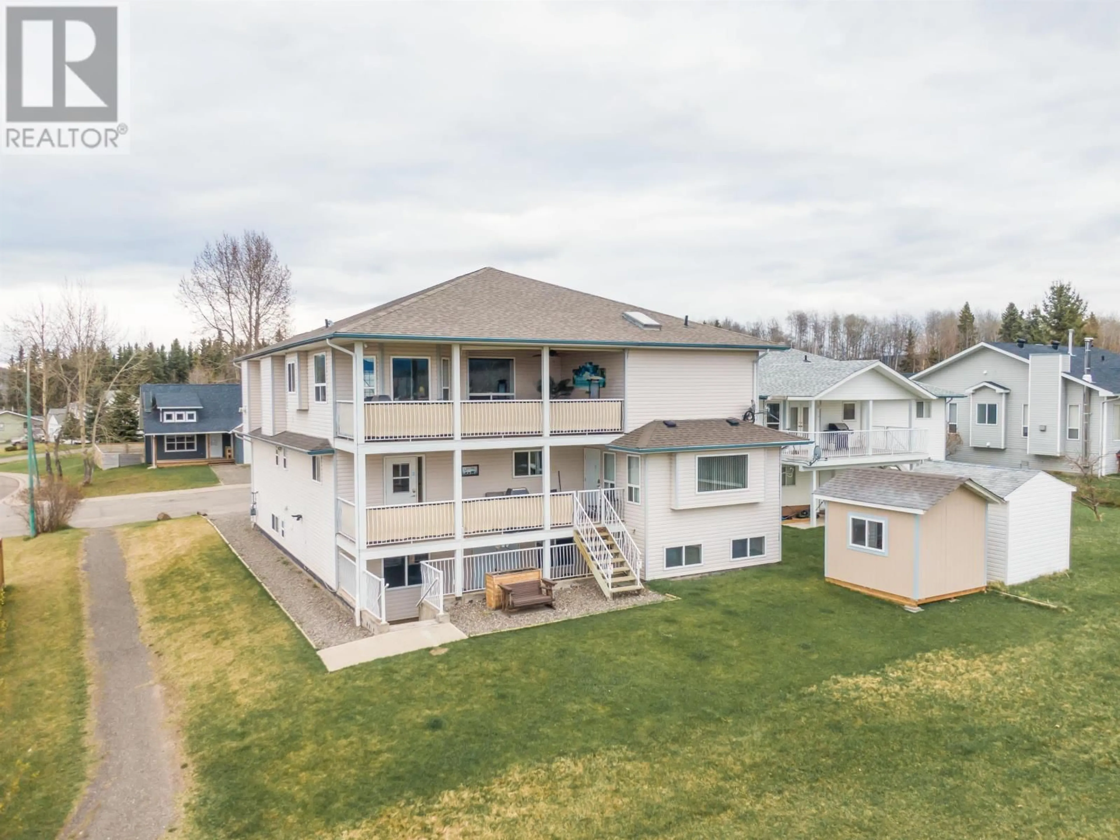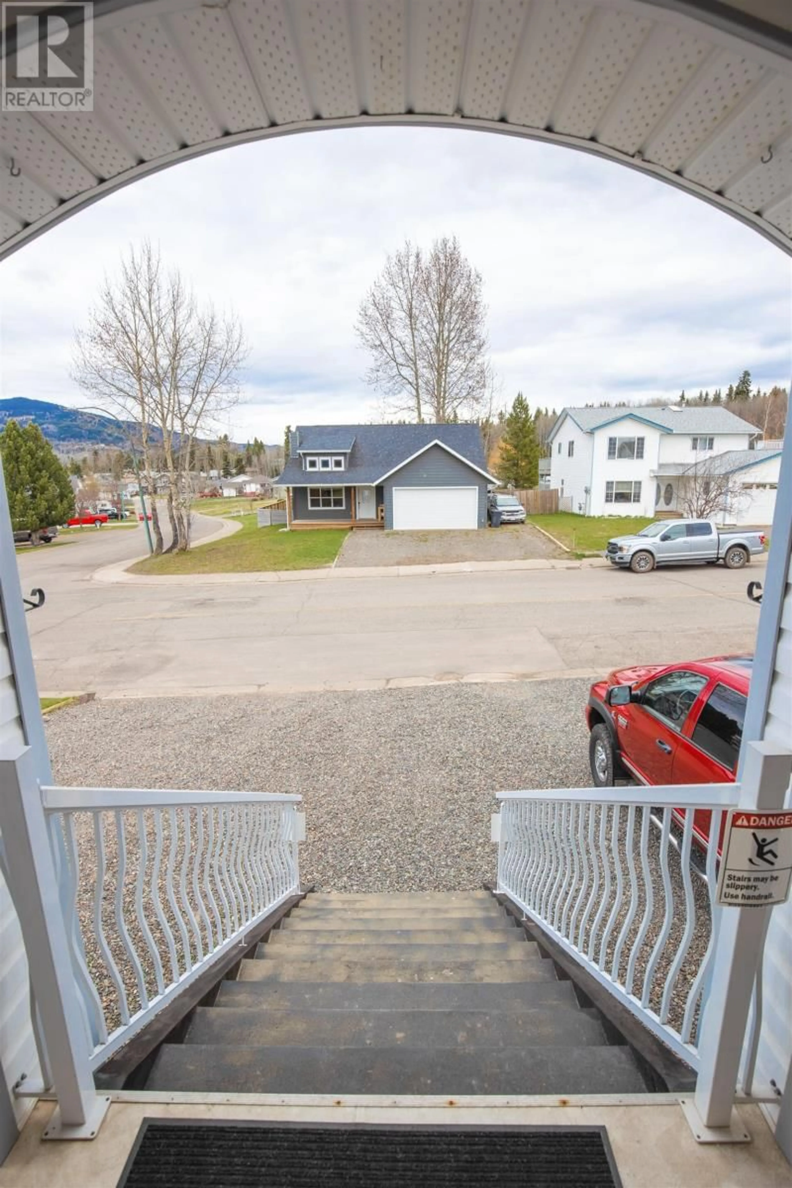1977 GOOLD ROAD, Houston, British Columbia V0J1Z0
Contact us about this property
Highlights
Estimated ValueThis is the price Wahi expects this property to sell for.
The calculation is powered by our Instant Home Value Estimate, which uses current market and property price trends to estimate your home’s value with a 90% accuracy rate.Not available
Price/Sqft$105/sqft
Est. Mortgage$2,684/mo
Tax Amount ()$6,936/yr
Days On Market2 years
Description
* PREC - Personal Real Estate Corporation. HUGE REDUCTION, outstanding value! Stylish & impressive 3 level , 9 bedroom, 6 bath home with a total of 5940 square feet. Perfect for large/extended families; or rent the suites, earn & pay your mortgage. Runs as a successful licensed B&B. Backs onto park, lovely views from the covered sundecks. Exceptionally well kept. Features 3 bedroom owner’s quarters on upper floor. Big primary bdrm with large walk-in closet & a luxurious 5 piece en-suite. Below, you'll be wowed by the grand entrance/spiral staircase. Completing this level is family room, laundry, a 2 bedroom suite, a 1 bedroom guest room, storage & laundry. The basement features a spacious 3 bedroom, 2 bath suite. Suites have outside entries, sundecks with plumbed NG barbeques. Turn key, includes home furnishings/supplies. (id:39198)
Property Details
Interior
Features
Basement Floor
Foyer
13.6 x 17.2Additional bedroom
13.4 x 11Living room
10.6 x 19.1Eating area
15.8 x 16.2Property History
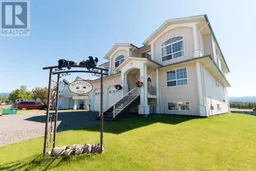 40
40
