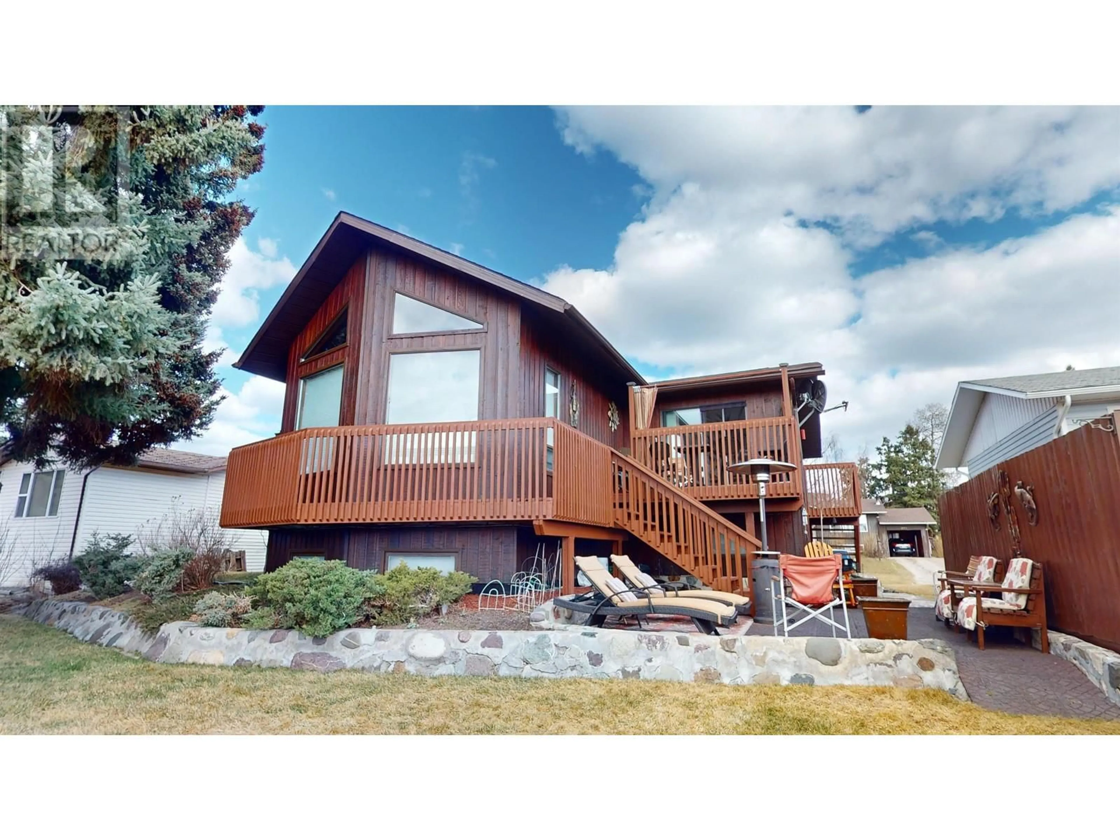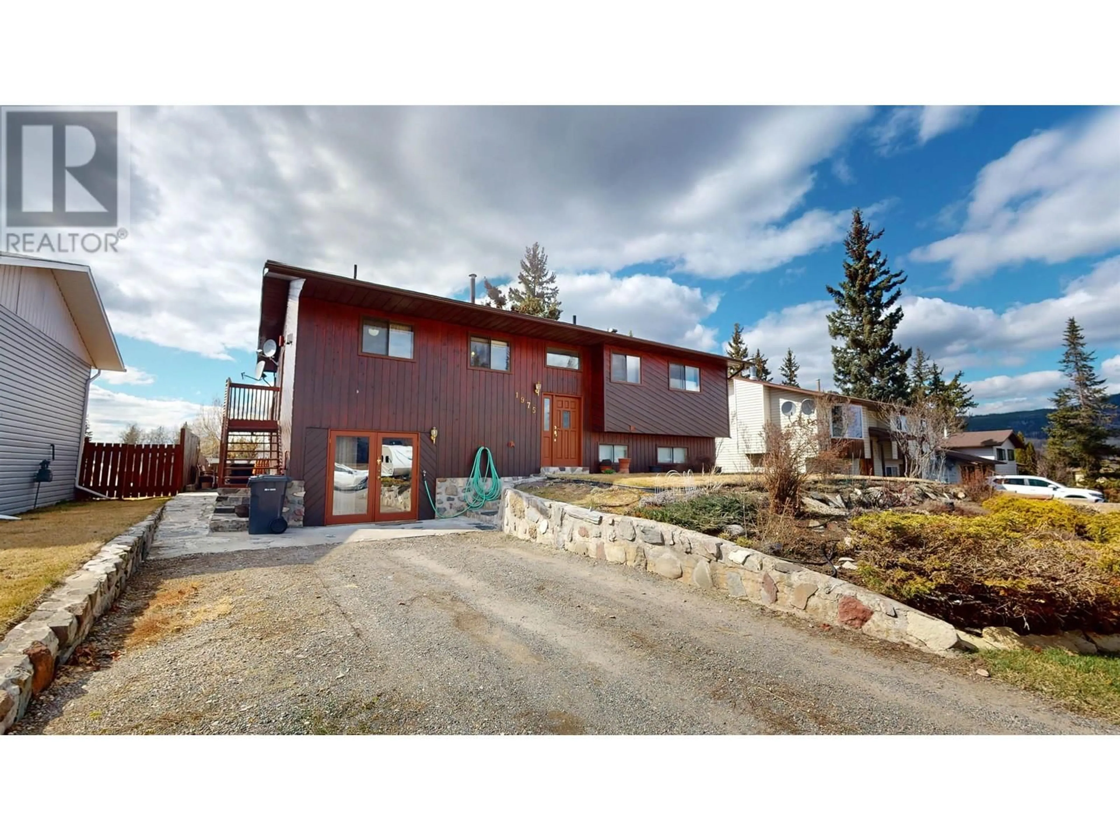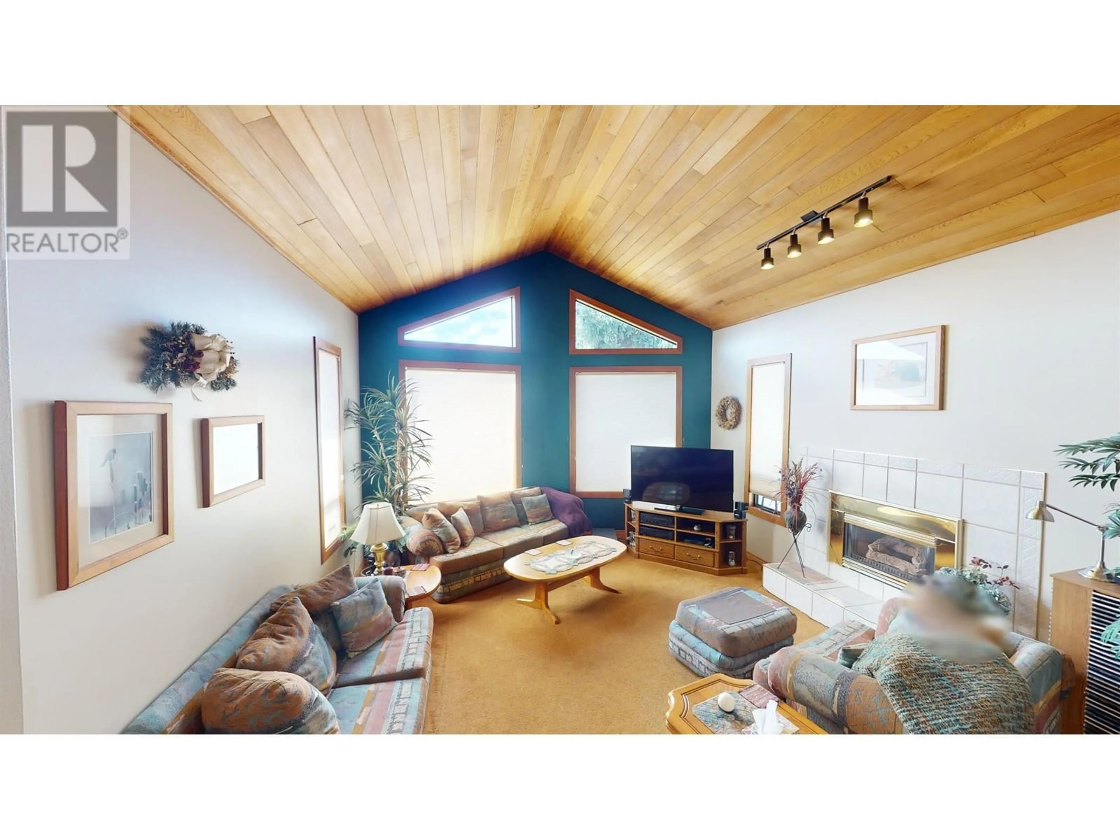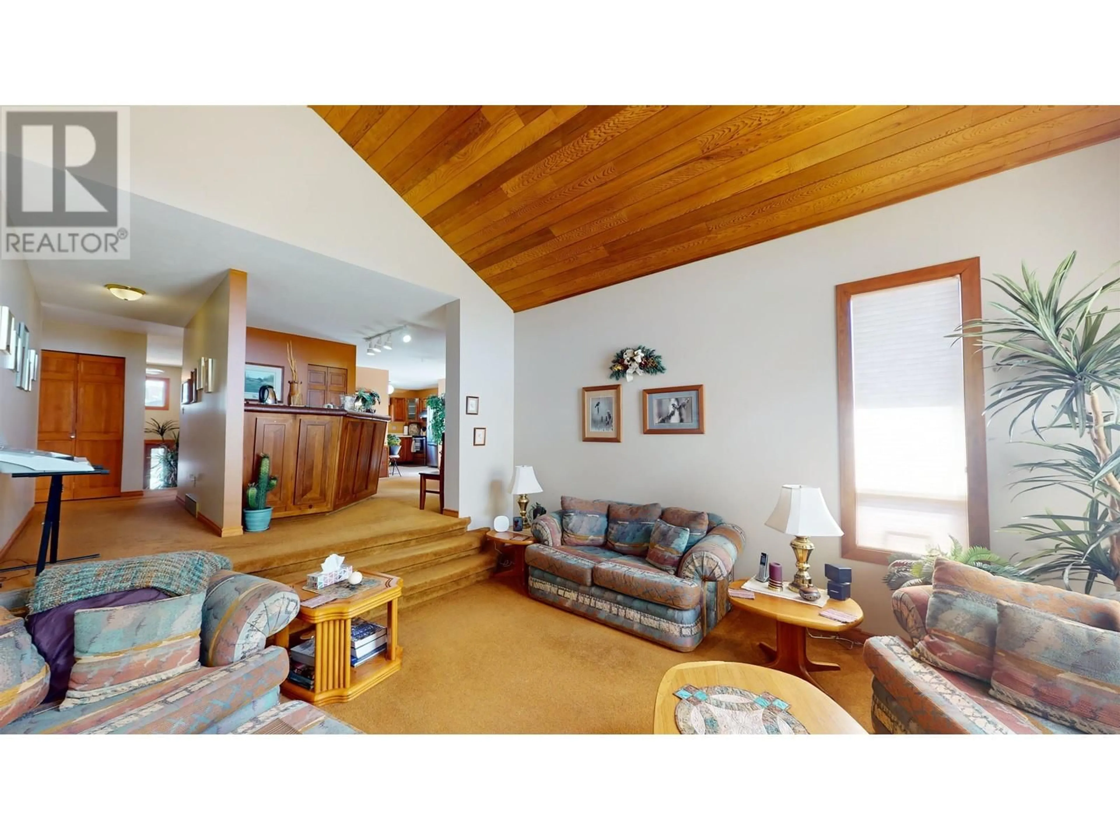1975 SULLIVAN WAY, Houston, British Columbia V0J1Z0
Contact us about this property
Highlights
Estimated valueThis is the price Wahi expects this property to sell for.
The calculation is powered by our Instant Home Value Estimate, which uses current market and property price trends to estimate your home’s value with a 90% accuracy rate.Not available
Price/Sqft$127/sqft
Monthly cost
Open Calculator
Description
* PREC - Personal Real Estate Corporation. A Must See! Meticulous care & maintenance of this home is evident throughout this 4 bdrm/3 bath family home. There are so many great features starting with the super convenient, spacious everyday ground level entrance. This lower level doesn't feel like a basement, it features super cool home theatre, bar counter/stool area, home gym space, laundry, 2 bdrms & 3 pc bath. Above, we have a spacious livingroom w/ high vaulted ceilings, bright kitchen w/ eating area, formal dining room w/ patio door to wrap-around sundeck/lower patio, & classic style wet bar making this space great for entertaining! 2 bdrms up/ large primary bdrm w/ 3 pc ensuite/walk-in closet. Beautifully landscaped front & backyard w/ retaining rock wall features, numerous trees/shrubs, & private upper & lower patio area. (id:39198)
Property Details
Interior
Features
Main level Floor
Living room
15.4 x 16Kitchen
11.1 x 10.6Eating area
6.1 x 8Dining room
11 x 10.4Property History
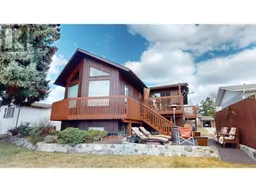 40
40
