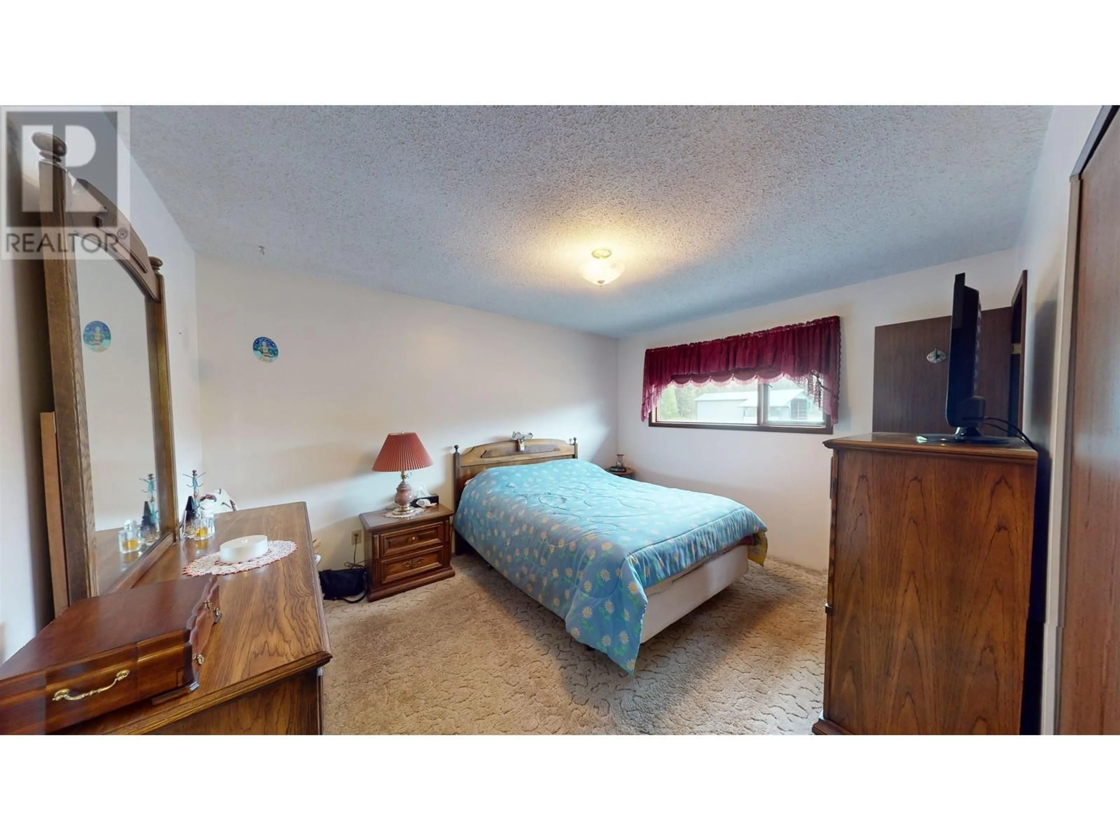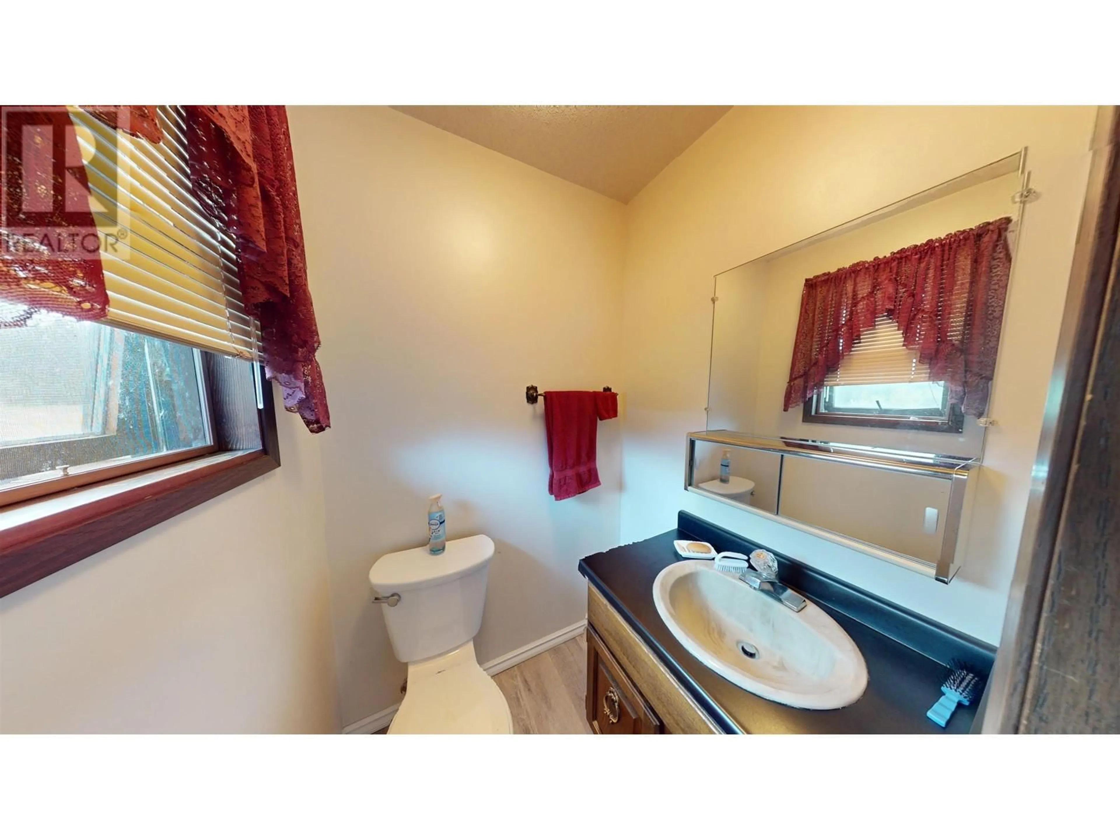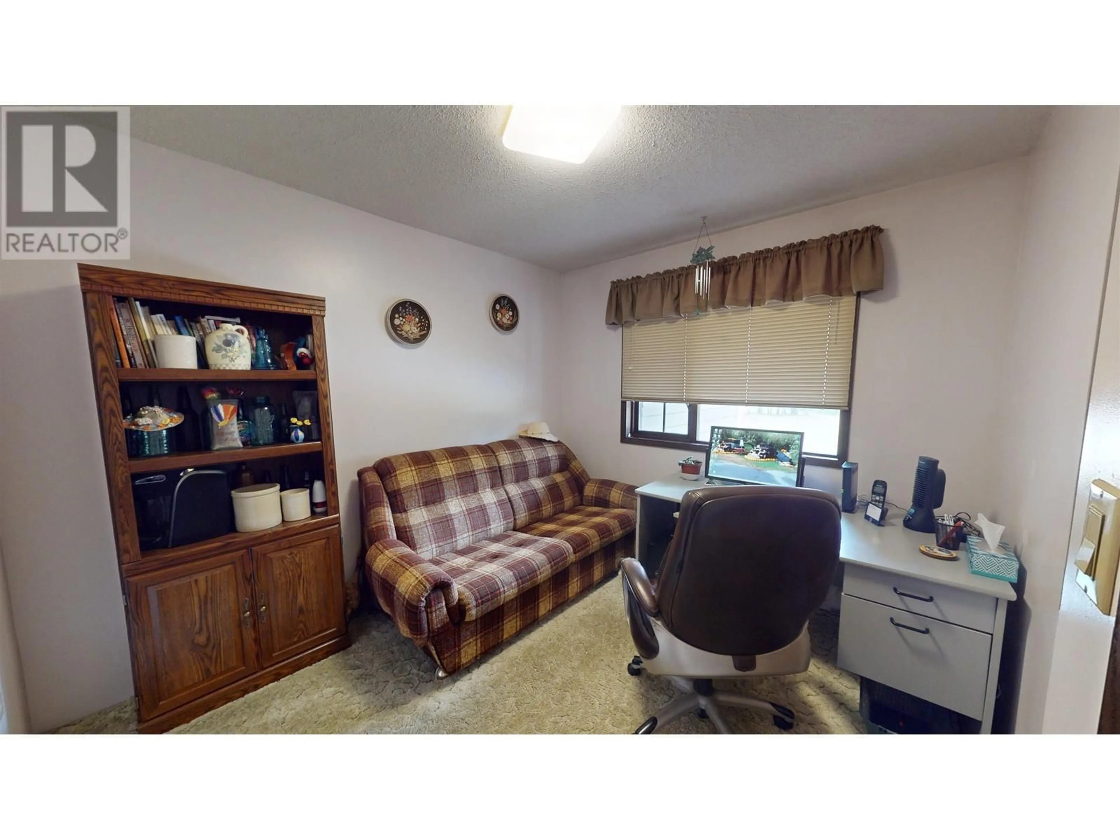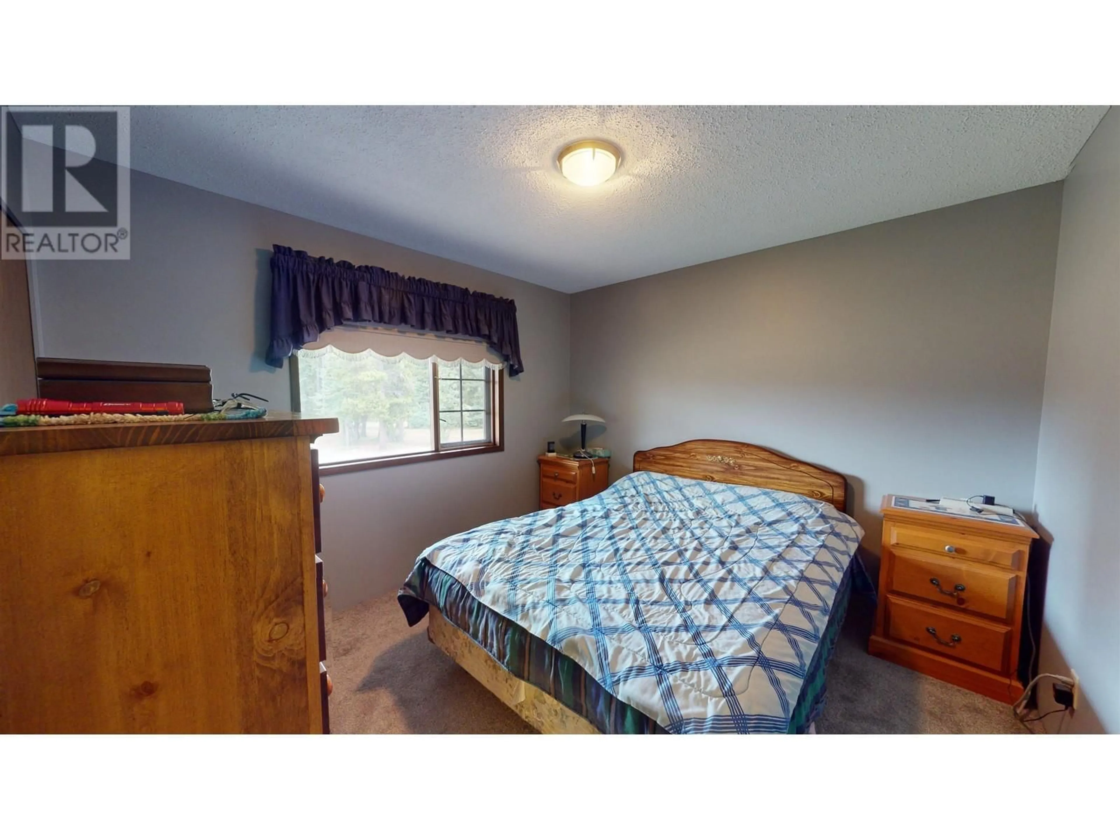1920 VRIEND ROAD, Houston, British Columbia V0J1Z1
Contact us about this property
Highlights
Estimated ValueThis is the price Wahi expects this property to sell for.
The calculation is powered by our Instant Home Value Estimate, which uses current market and property price trends to estimate your home’s value with a 90% accuracy rate.Not available
Price/Sqft$193/sqft
Est. Mortgage$2,147/mo
Tax Amount ()$3,300/yr
Days On Market236 days
Description
* PREC - Personal Real Estate Corporation. Very nicely developed 5 acre property centrally located nice & close to town! One-time owner - first time on the market for this property, maintenance & care are very evident throughout. Exterior updates to this 3 bdrm home include Hardi siding, roof shingles, & composite sundeck with a fully enclosed gazebo to overlook the beautiful yard. Attached garage w/convenient bsmt entry. Cozy living room w/rock fireplace, 3 bdrms/1.5 baths above. Bsmt: Electric forced air furnace, pellet stove in rec room, handy workshop area w/ access to attached garage. This well-developed property features a fenced garden area, greenhouse, & numerous outbuildings incl the huge 24'x48' metal cladded storage building (14' door height). 200 amp, 33' well. West adjacent 5 acre parcel can be purchased separately. (id:39198)
Property Details
Interior
Features
Basement Floor
Utility room
11 x 11Storage
12 x 5.1Recreational, Games room
26.6 x 16.7Workshop
28.7 x 11.1Property History
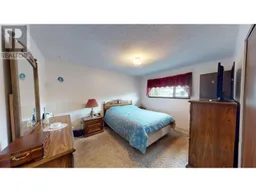 40
40
