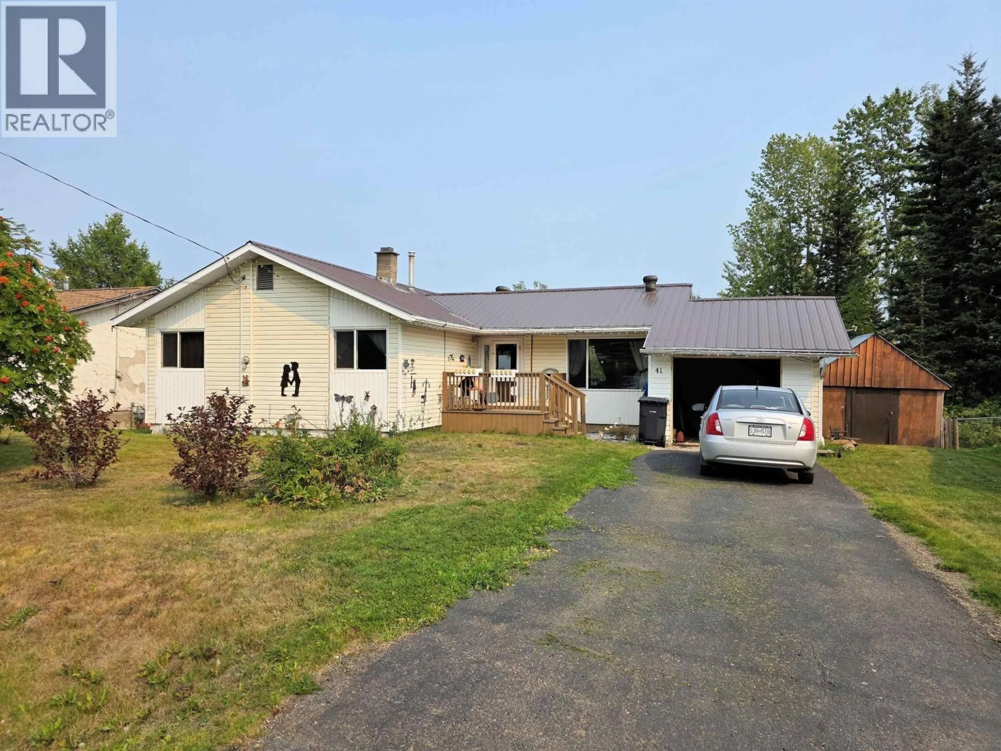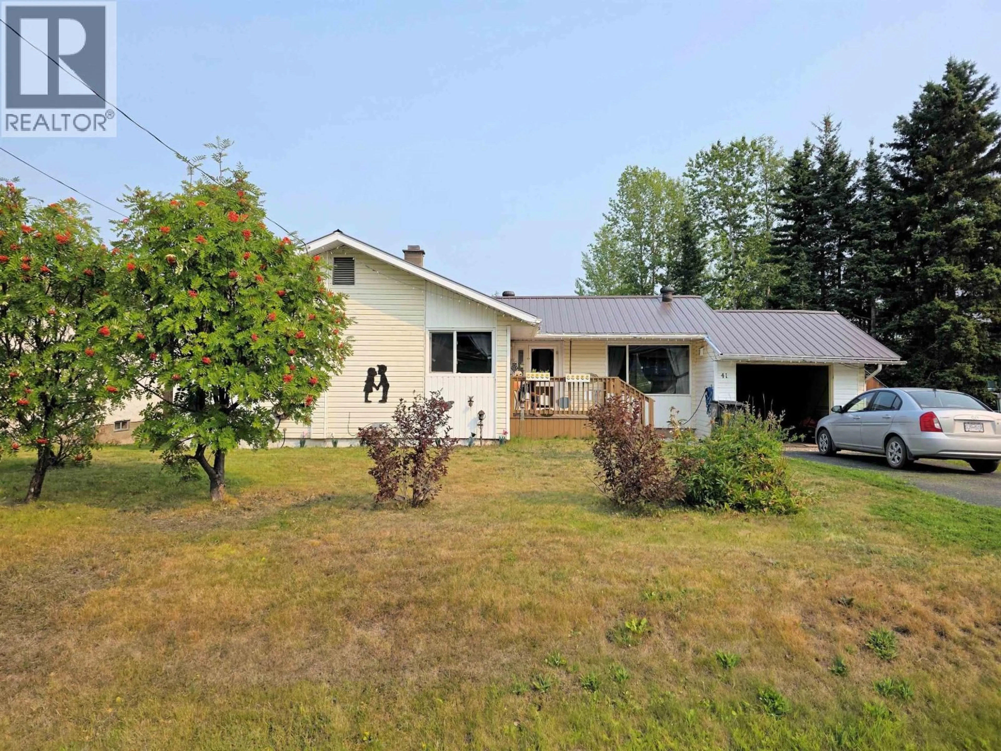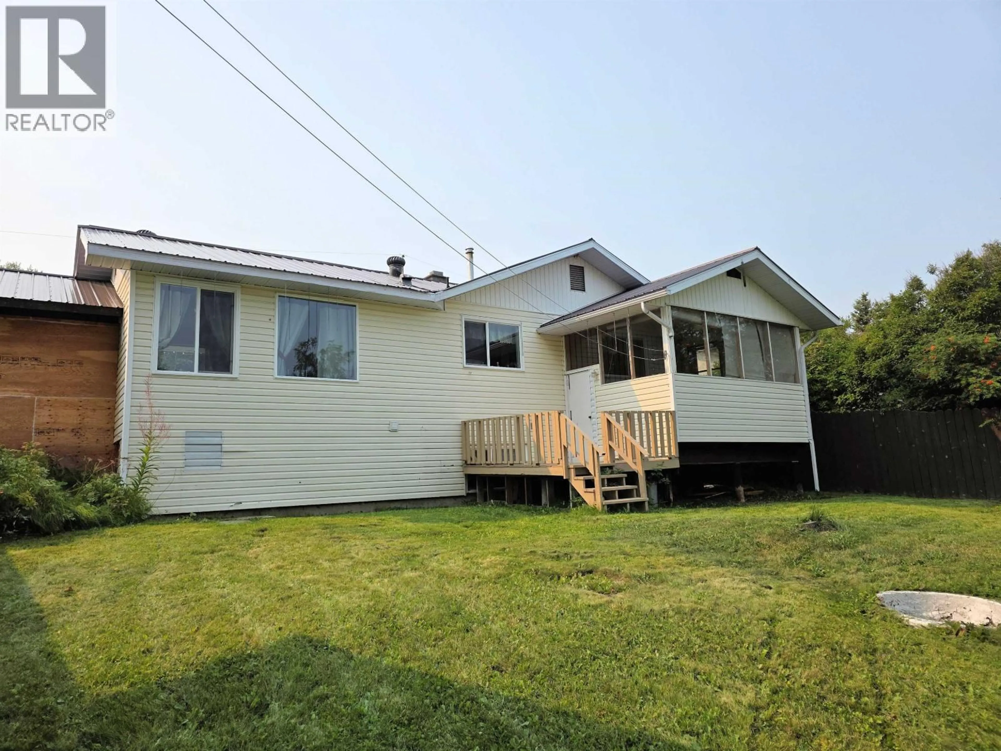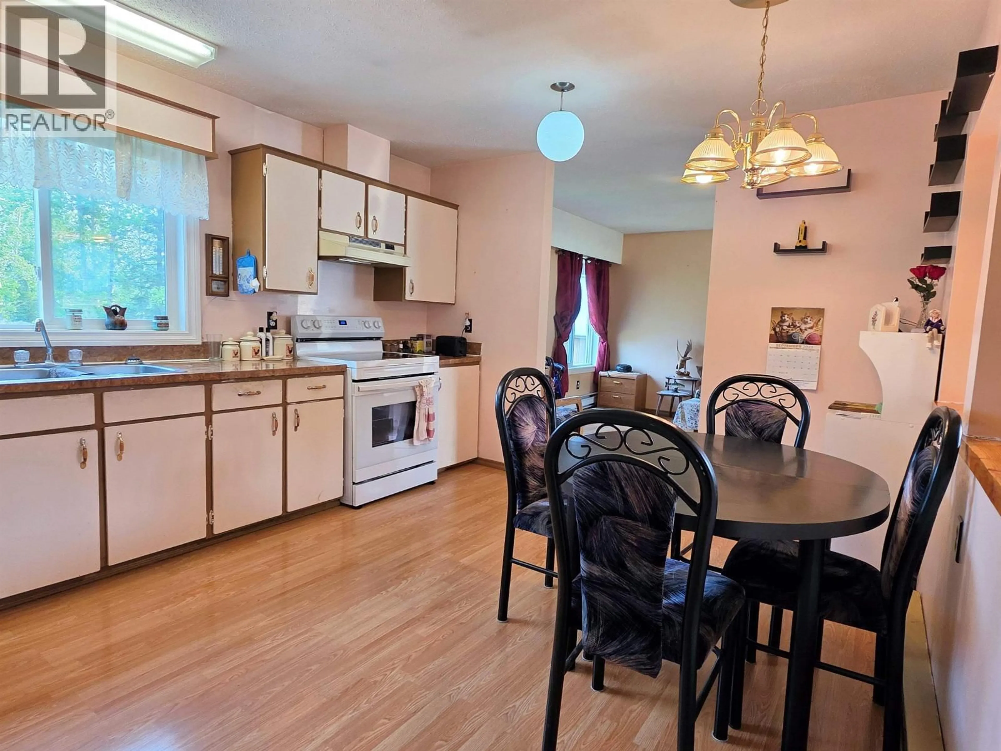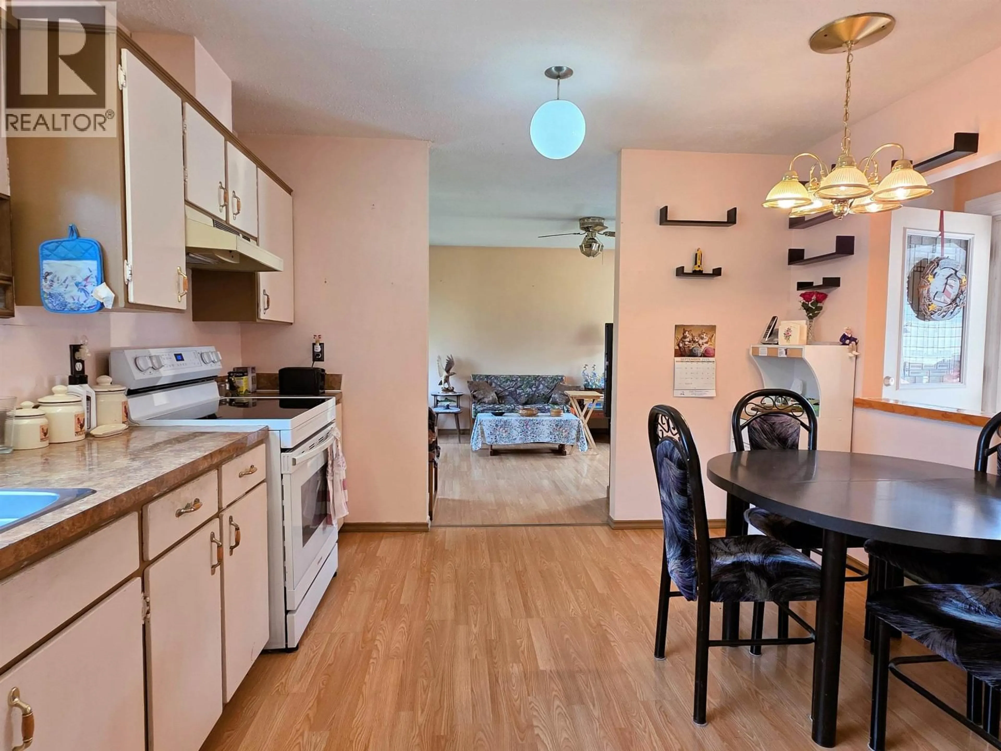41 FULTON STREET, Granisle, British Columbia V0J1W0
Contact us about this property
Highlights
Estimated valueThis is the price Wahi expects this property to sell for.
The calculation is powered by our Instant Home Value Estimate, which uses current market and property price trends to estimate your home’s value with a 90% accuracy rate.Not available
Price/Sqft$74/sqft
Monthly cost
Open Calculator
Description
Well maintained and cared for home on a great street in the lake front community of Granisle. Three bedrooms on the main floor with ability to easily add additional bedrooms in the basement. Great sun exposure allowing for lots of natural light throughout the main floor. Various heating sources include pellet stove, forced air HE furnace, and electric. Updates include newer flooring, paint, metal roof, and windows. Sunroom/enclosed porch off the back of the house allows you to enjoy the views year-round. Fenced backyard boarding a park. Metal clad 20'x 16' workshop, attached carport, garden shed, and paved driveway. Sundecks on both the front and back of the home, beautiful trees, and a lot of raspberry bushes. Large 9,036 sq ft lot, solid home, and lots of extras! Great value! (id:39198)
Property Details
Interior
Features
Basement Floor
Laundry room
8.6 x 11.7Recreational, Games room
14.1 x 14.8Storage
6.8 x 10.3Family room
13.1 x 18Property History
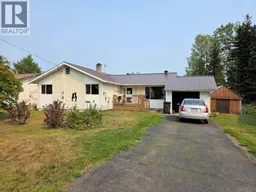 24
24
