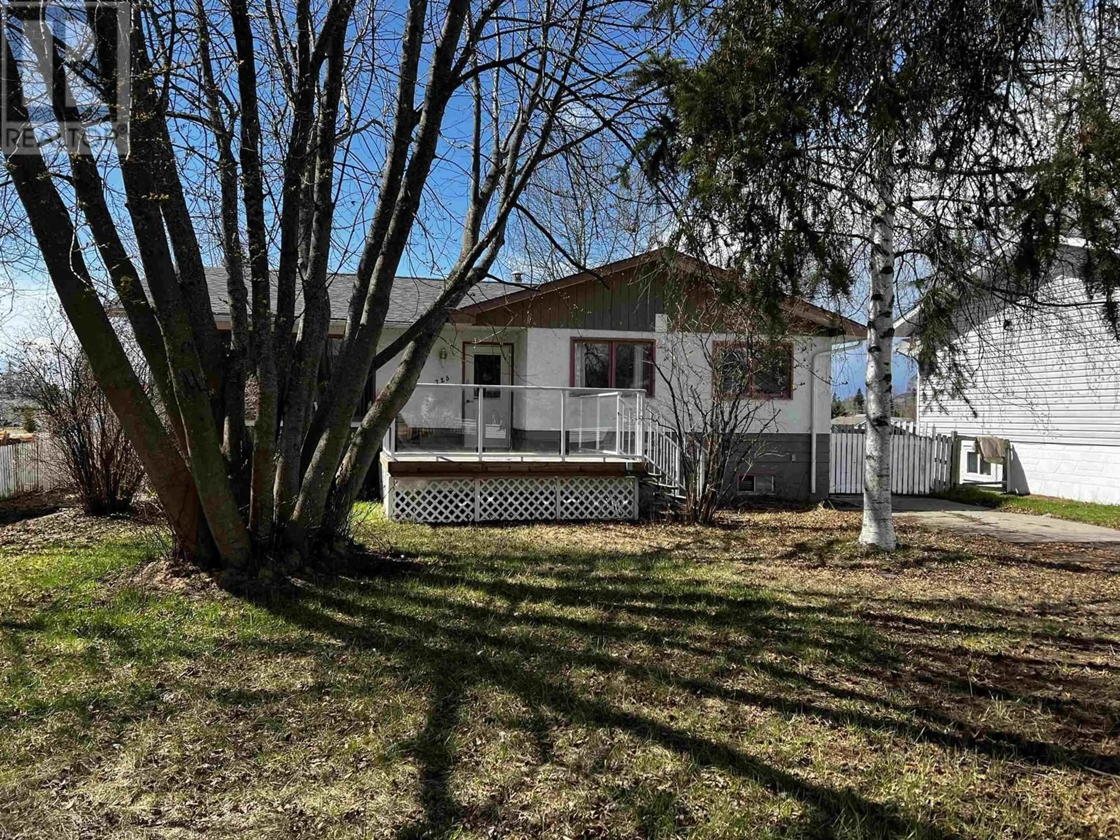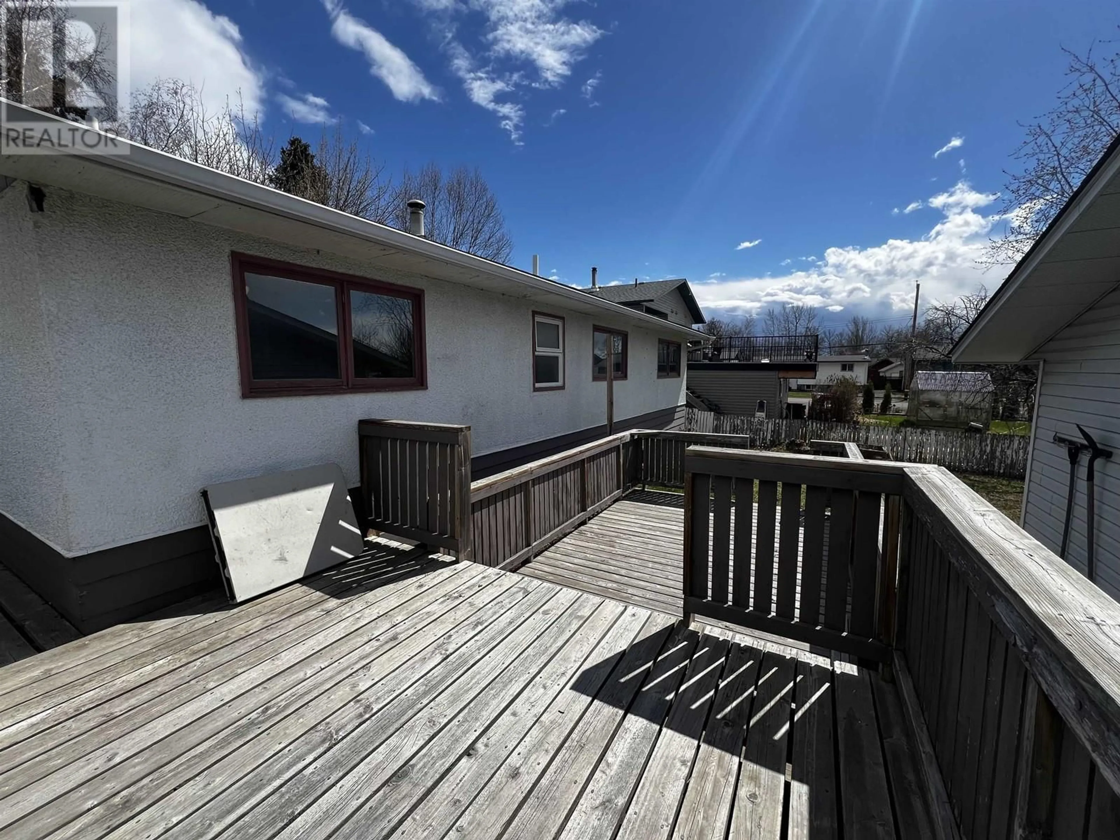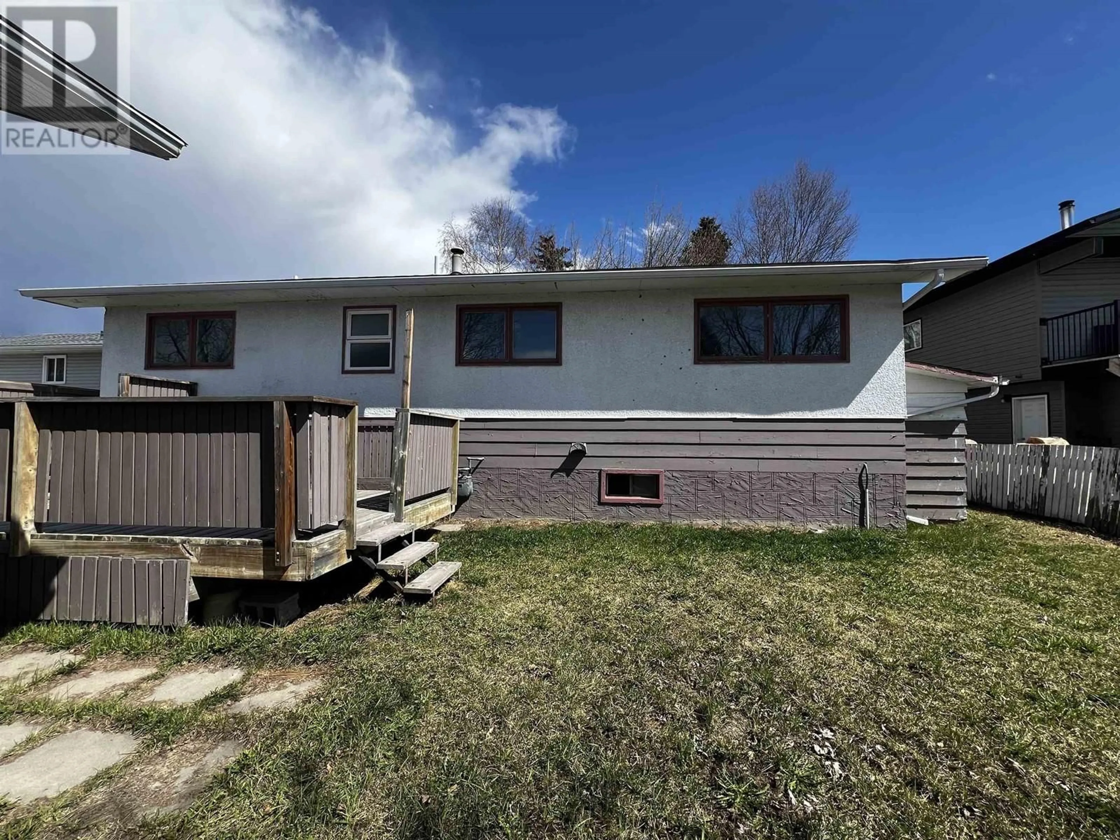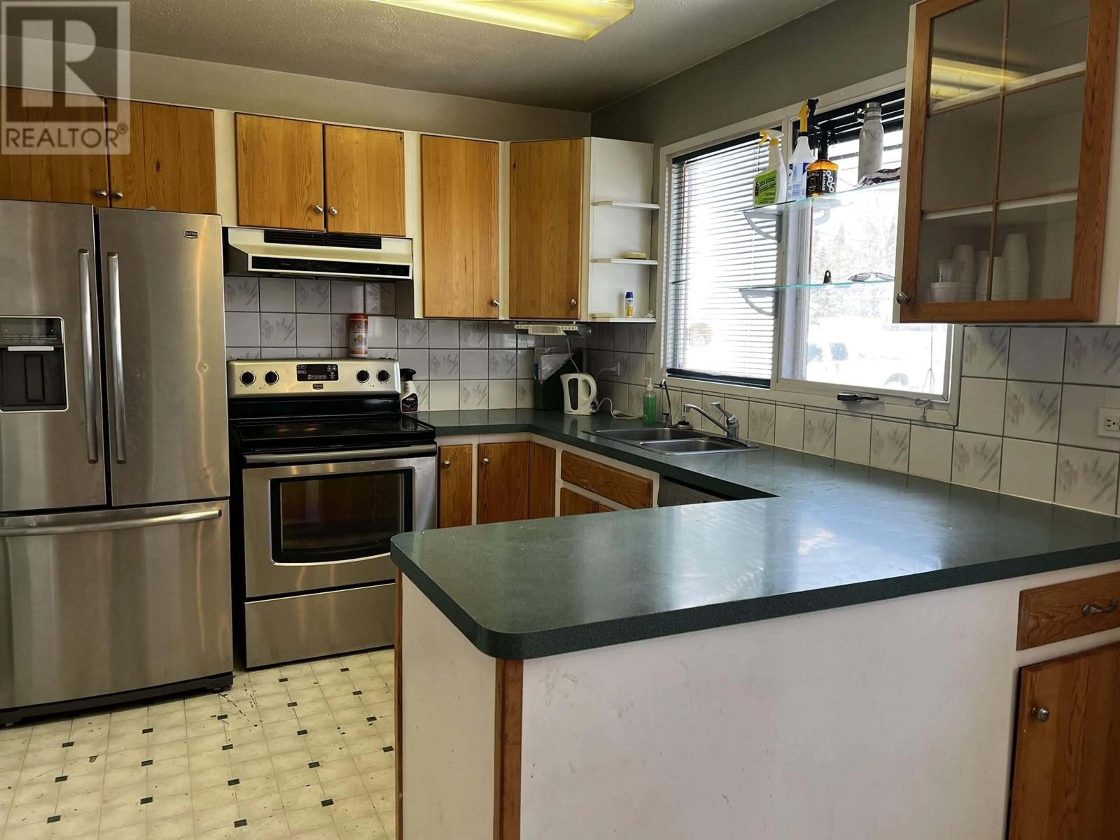725 2ND WEST AVENUE, Fort St. James, British Columbia V0J1P0
Contact us about this property
Highlights
Estimated ValueThis is the price Wahi expects this property to sell for.
The calculation is powered by our Instant Home Value Estimate, which uses current market and property price trends to estimate your home’s value with a 90% accuracy rate.Not available
Price/Sqft$100/sqft
Est. Mortgage$1,009/mo
Tax Amount ()$2,921/yr
Days On Market351 days
Description
* PREC - Personal Real Estate Corporation. This home is located in a great location on a popular street backing up onto a local park with new tennis courts and water park. This 4 bedrooms, 2 bathroom home with full basement has a nice layout and would make the perfect family home. Basement offers a large family room with separate entry and stove plug and sink piping ready to easily be converted into a one bedroom basement suite. Outside you will enjoy the detached 28' X 20' shop on a cement slab foundation, 200 amp power and natural gas heat. You will love the large sundecks on front, back and side of home, as well as the beautiful established trees and fenced yard. This one is a must see! (id:39198)
Property Details
Interior
Features
Main level Floor
Kitchen
10.2 x 9Living room
16.1 x 11.7Laundry room
8.8 x 6.1Bedroom 2
10.8 x 9.2Property History
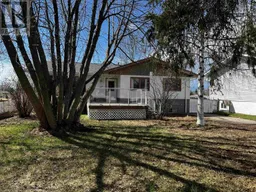 33
33
