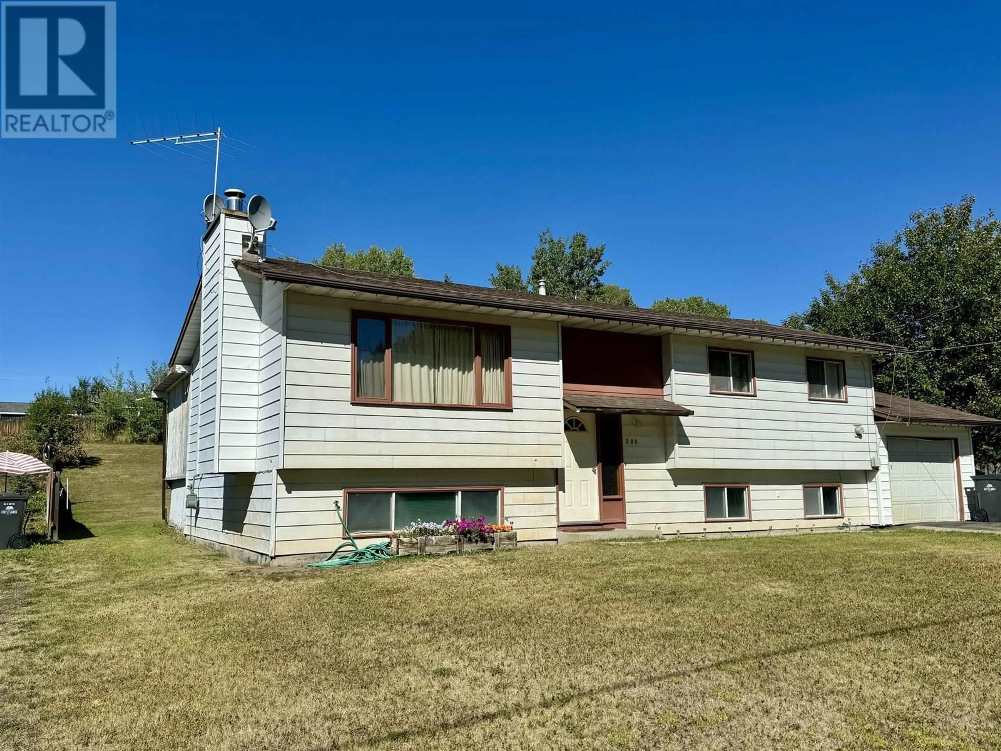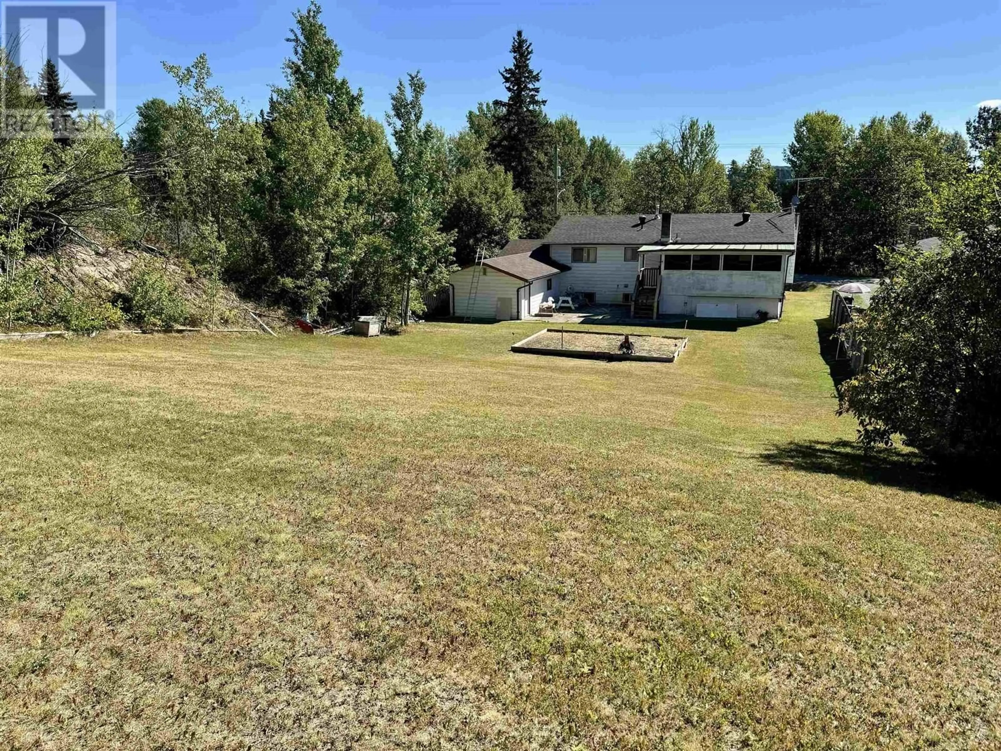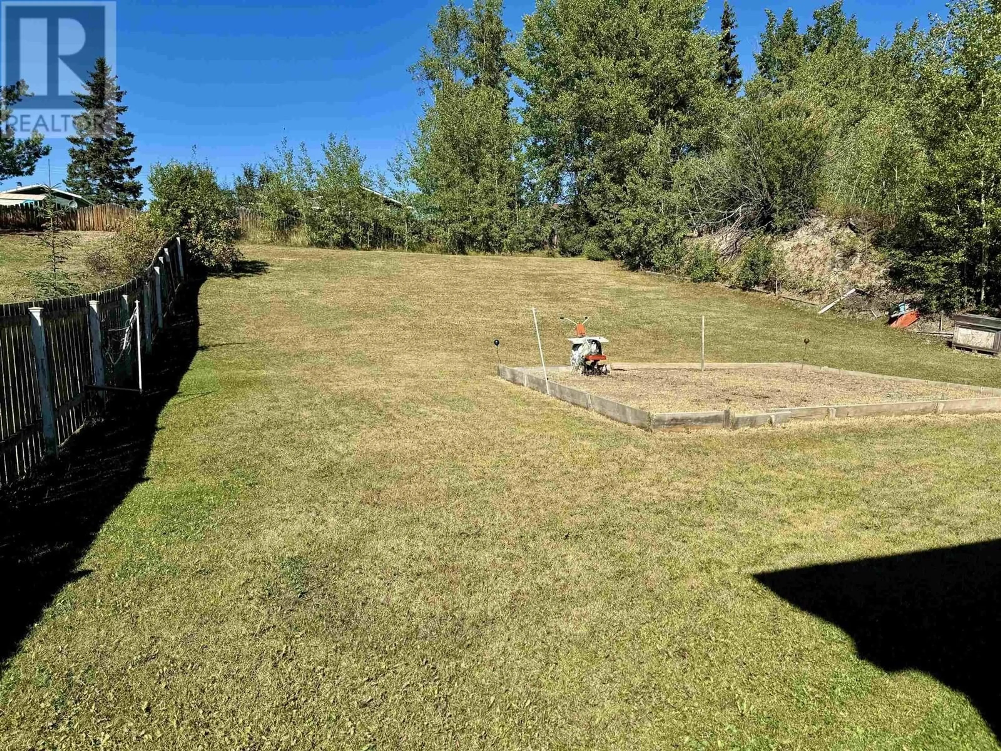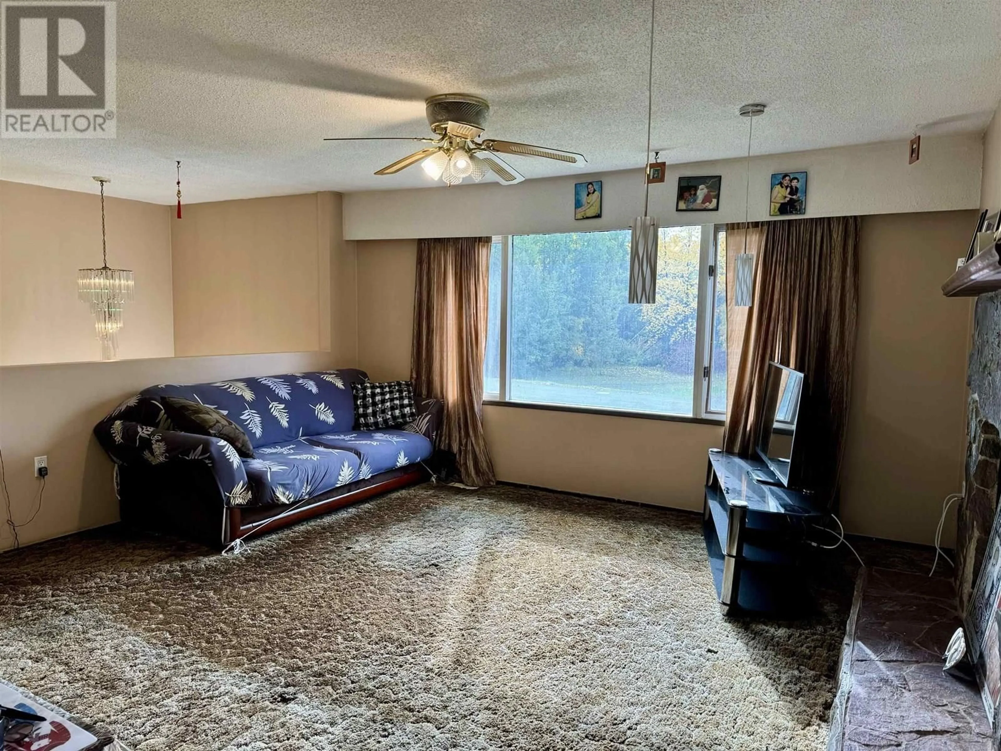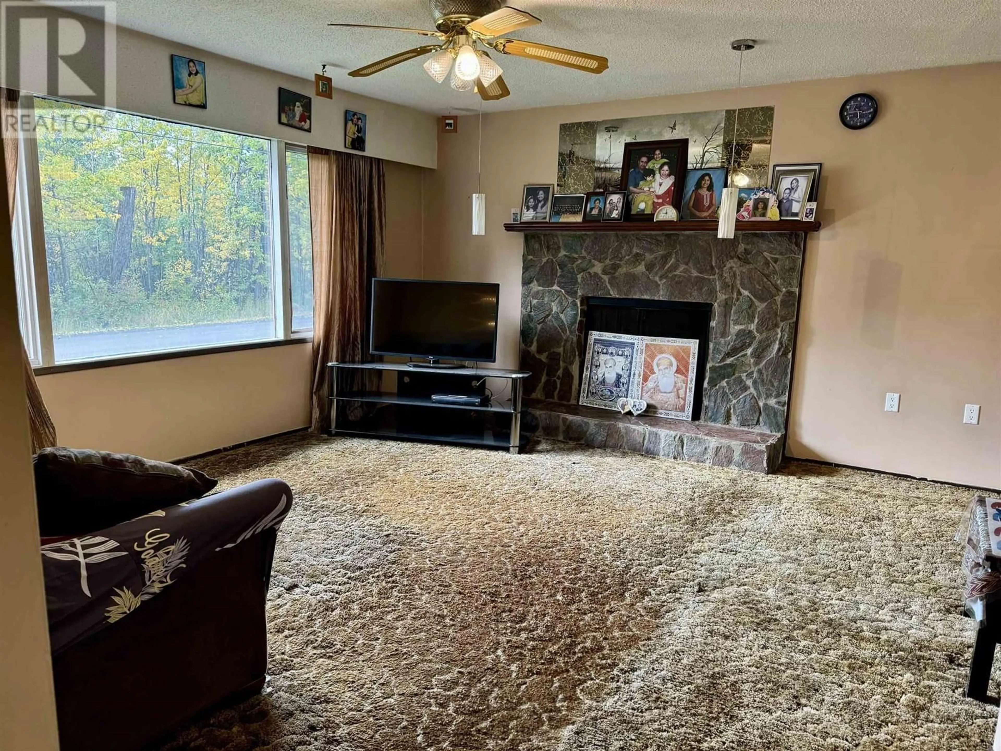530 ASH STREET, Fort St. James, British Columbia V0J1P0
Contact us about this property
Highlights
Estimated valueThis is the price Wahi expects this property to sell for.
The calculation is powered by our Instant Home Value Estimate, which uses current market and property price trends to estimate your home’s value with a 90% accuracy rate.Not available
Price/Sqft$130/sqft
Monthly cost
Open Calculator
Description
Discover this spacious five bedroom plus recreation room, three bathroom gem offering lots of space for the family and the possibly of an in-law suite. There are two bedrooms in the basement, as well as a separate kitchen area and a separate entrance from the garage. Situated on a large town lot, with a fenced back yard and screened in deck, this is the perfect place for the gardener, kids and pets. Enjoy the deep garage with plenty of storage room and workshop space. With being just steps from shopping and from David Hoy Elementary School, let this be your new family home. (id:39198)
Property Details
Interior
Features
Main level Floor
Kitchen
12.2 x 11Primary Bedroom
11.4 x 12Bedroom 2
10 x 9Dining room
9.3 x 11.6Property History
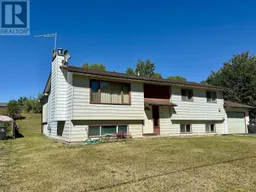 30
30
