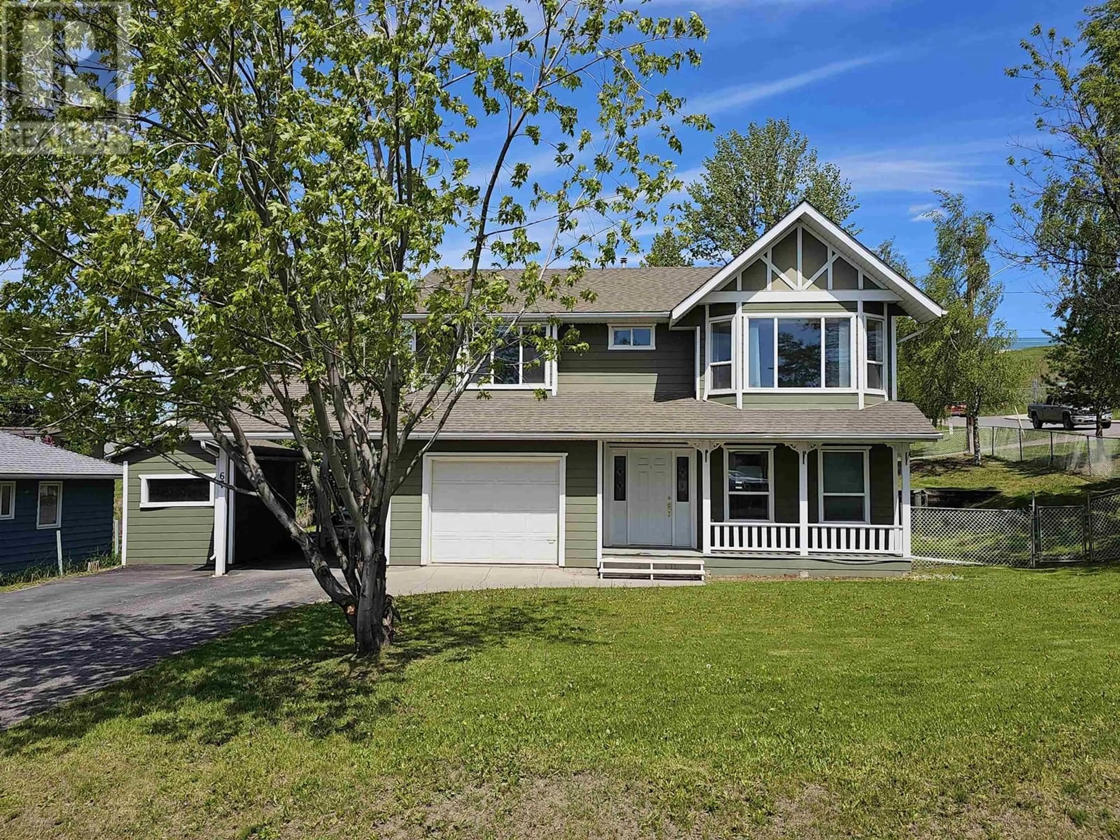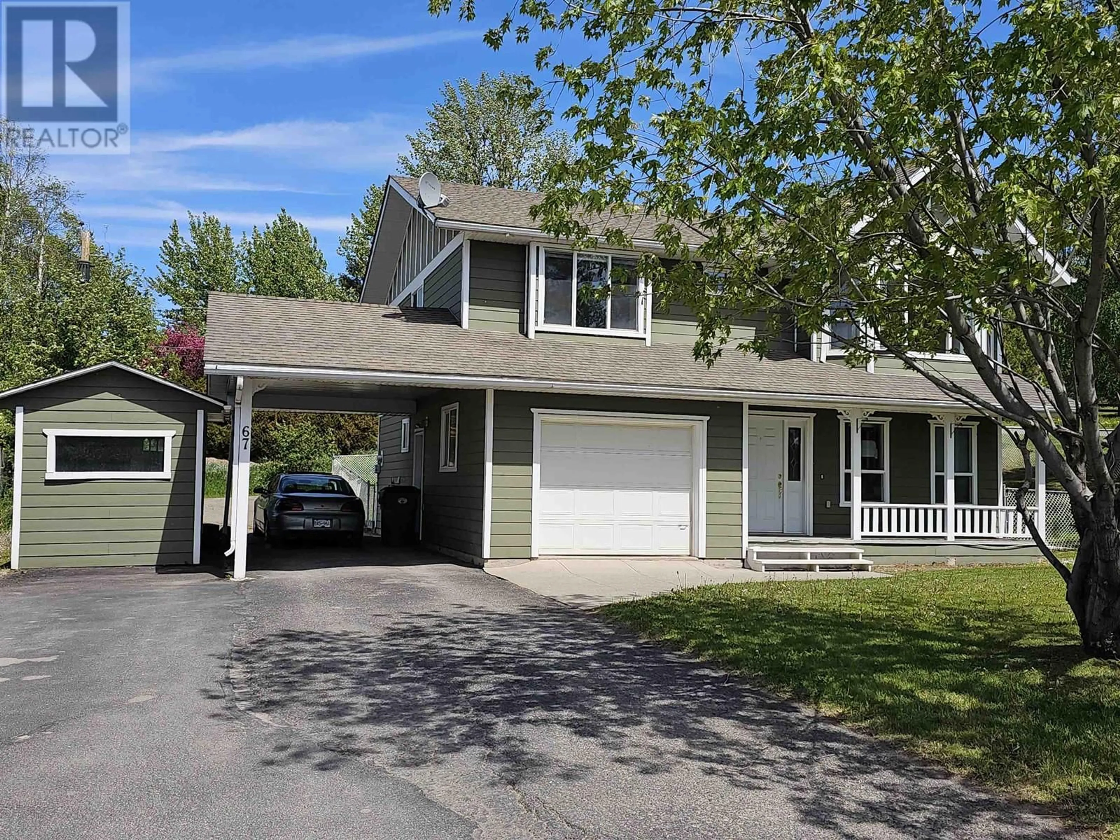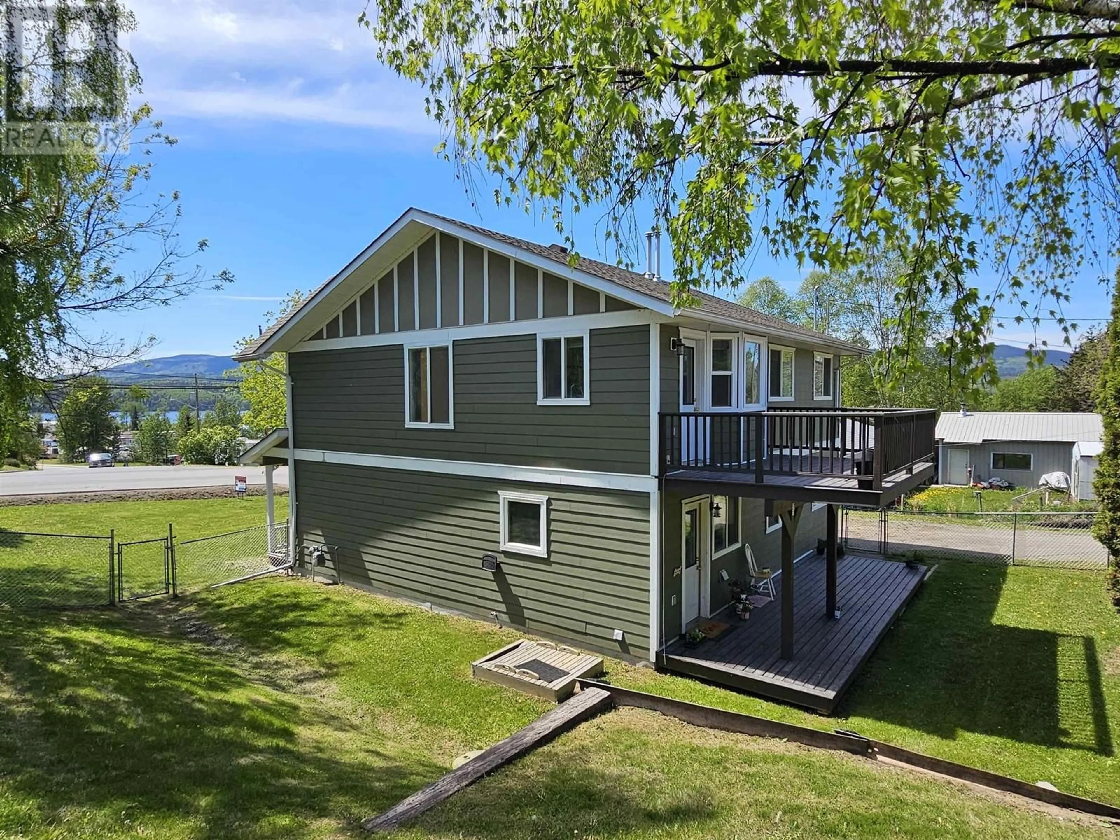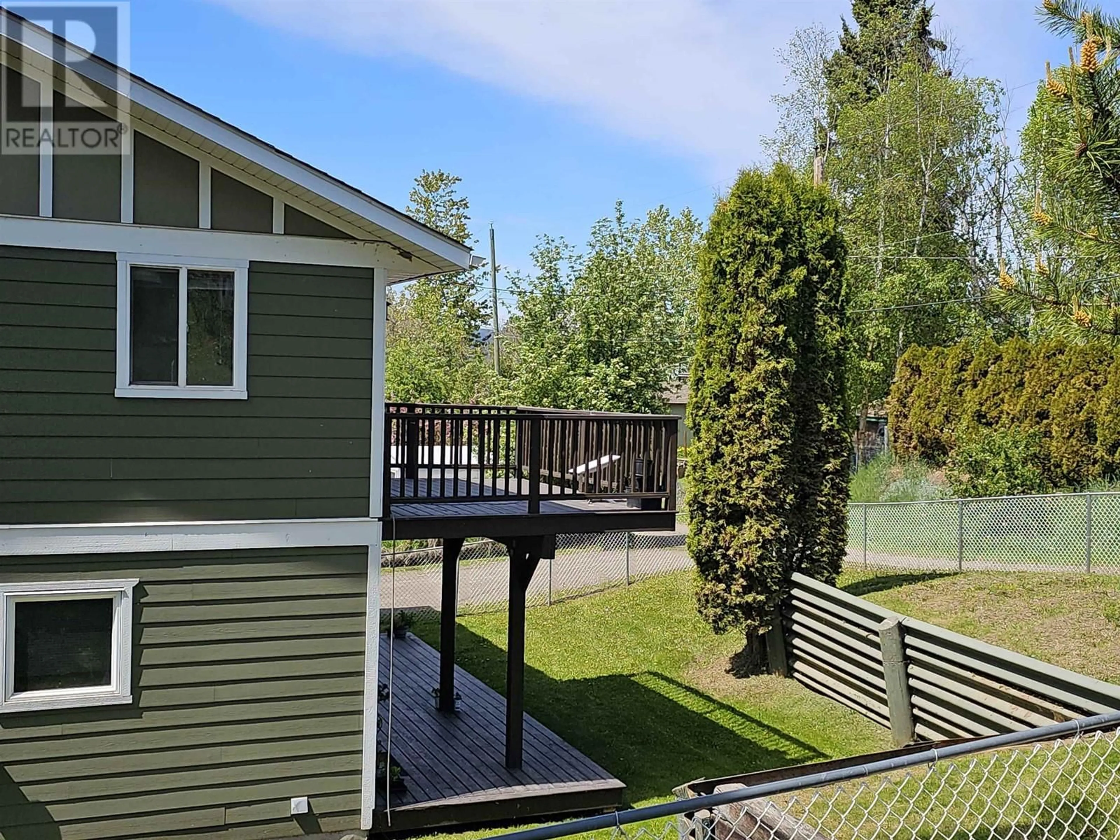67 8TH AVENUE, Burns Lake, British Columbia V0J1E0
Contact us about this property
Highlights
Estimated ValueThis is the price Wahi expects this property to sell for.
The calculation is powered by our Instant Home Value Estimate, which uses current market and property price trends to estimate your home’s value with a 90% accuracy rate.Not available
Price/Sqft$235/sqft
Est. Mortgage$1,847/mo
Tax Amount ()$4,677/yr
Days On Market355 days
Description
Great opportunity to own a solid and well maintained home with a mortgage helper or purchase as an investment property! Located in a central location within walking distance to amenities and schools. 3 bedrooms upstairs with the primary bedroom featuring a large walk-in closet and ensuite. Deck off of dining room and large windows letting in lots of natural light. 2 bedroom lower level suite with kitchen and full bath. Other features include an attached garage, carport, paved drive, fenced backyard and storage shed. Huge 9,352sq' corner lot with mature trees and alley access. (id:39198)
Property Details
Interior
Features
Main level Floor
Kitchen
8.4 x 10.1Dining room
12 x 9.1Primary Bedroom
13.2 x 10.8Bedroom 2
8.9 x 11.5Property History
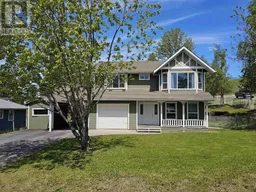 29
29
