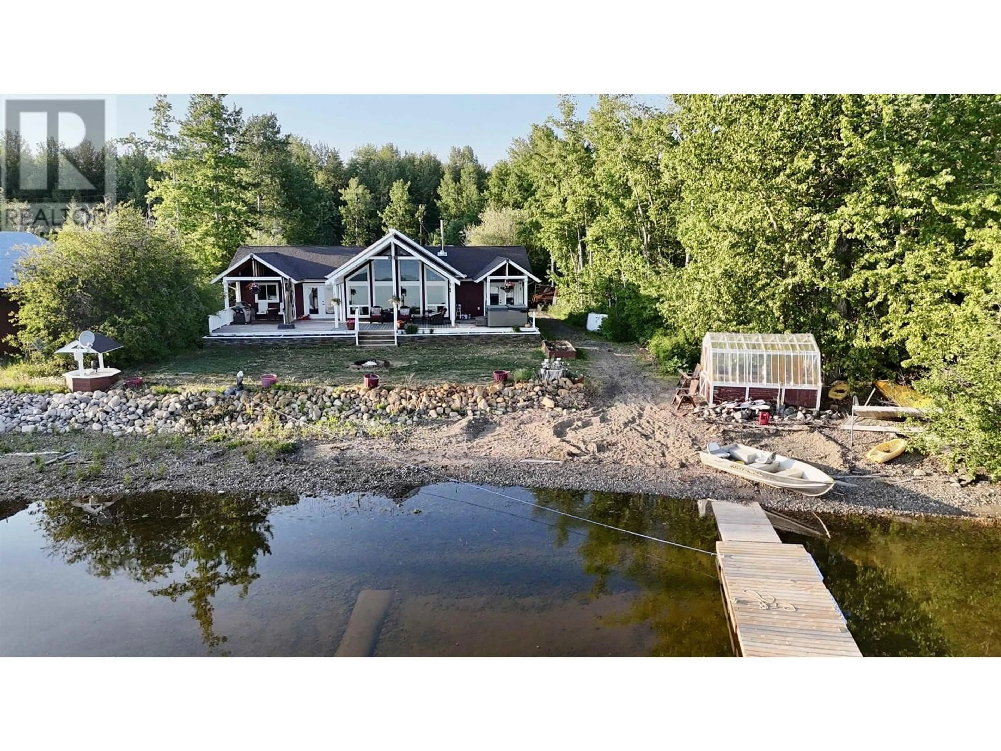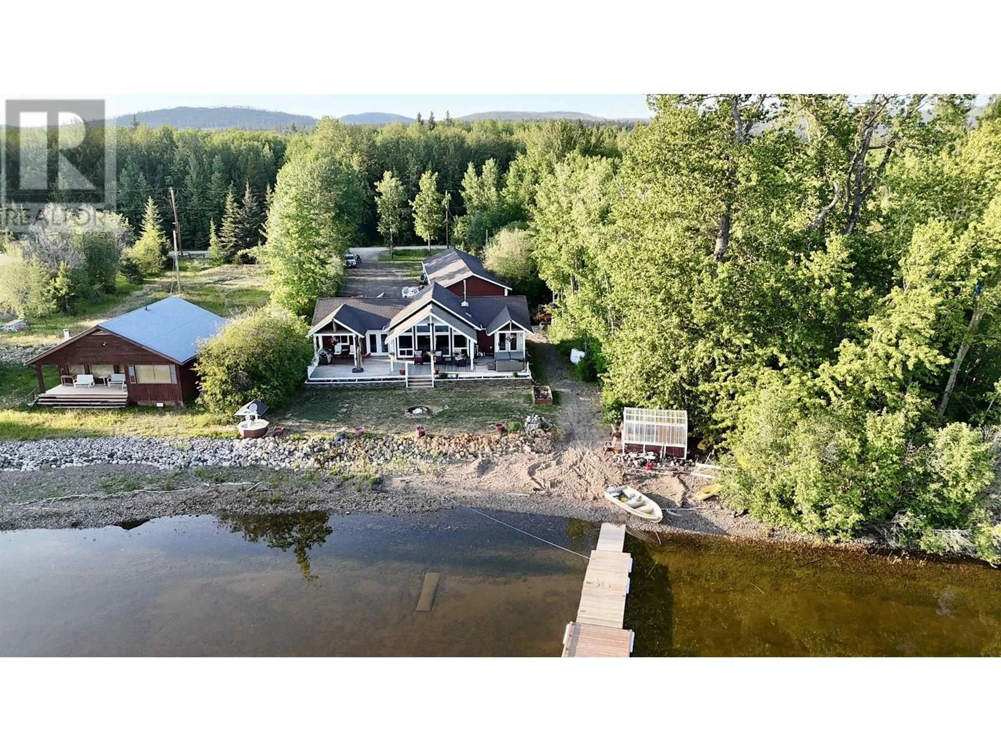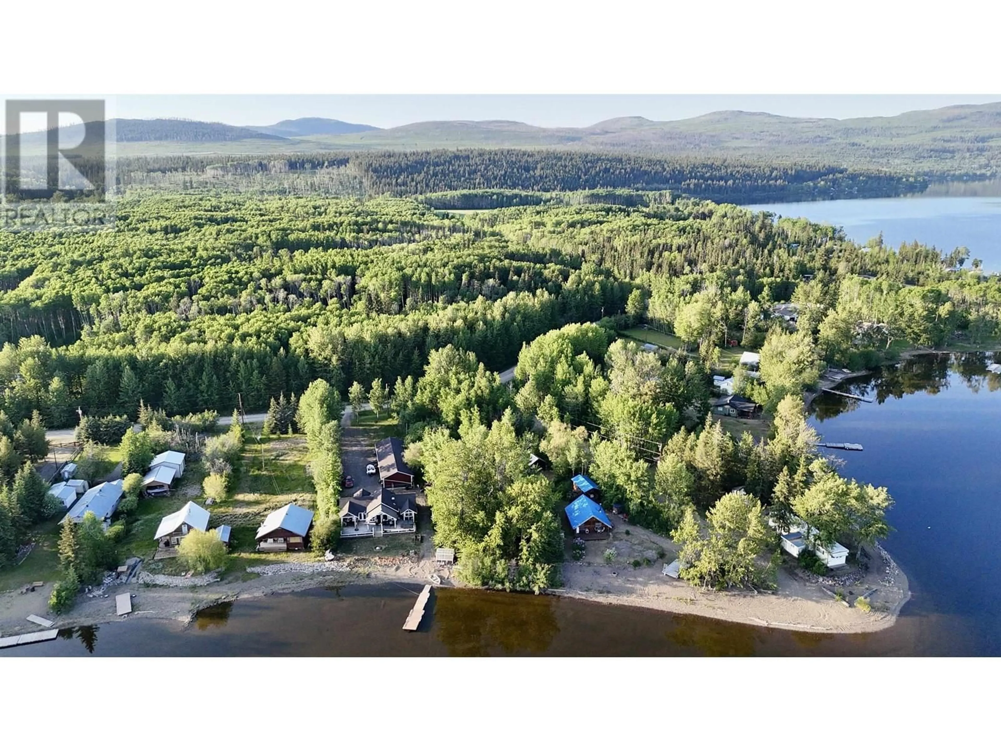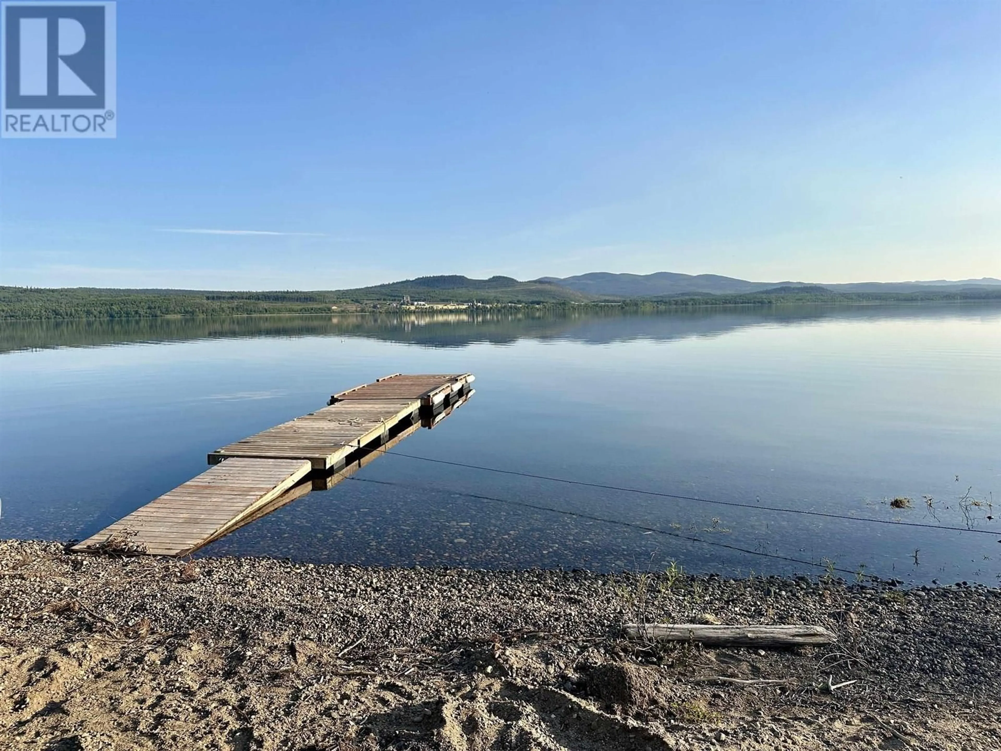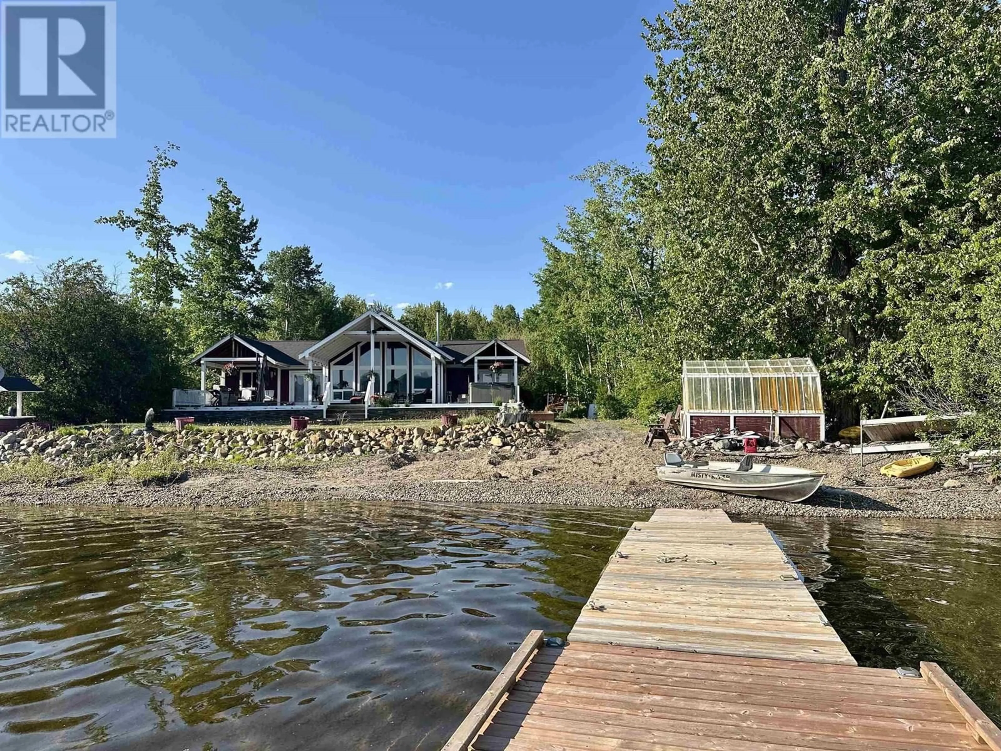7285 PETERSON ROAD, Fraser Lake, British Columbia V0J1S0
Contact us about this property
Highlights
Estimated valueThis is the price Wahi expects this property to sell for.
The calculation is powered by our Instant Home Value Estimate, which uses current market and property price trends to estimate your home’s value with a 90% accuracy rate.Not available
Price/Sqft-
Monthly cost
Open Calculator
Description
Custom built lakefront home with expansive views of Fraser Lake. This one-level home was built with attention to detail and has a great layout, featuring an open concept floor plan with lake views from almost every room in the house. The kitchen boasts quartz countertops and a large peninsula island, and the dining room opens out to the full-length, partially covered sundeck. The living room features the best views from the home with expansive floor to ceiling triple pane windows and a nice Blaze King wood stove to keep the home cozy on the cooler days. The primary bedroom has a gorgeous ensuite with a tiled shower and soaker tub and opens on to a covered deck and hot tub. Outside is a heated workshop (24'X36') with 4 attached carport bays, offering plenty of parking and storage space. (id:39198)
Property Details
Interior
Features
Main level Floor
Kitchen
11.5 x 13.1Dining room
8.8 x 13.1Living room
15.4 x 20.1Primary Bedroom
13.8 x 13.1Property History
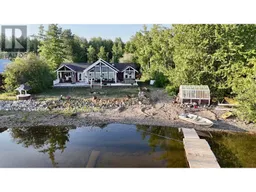 40
40
