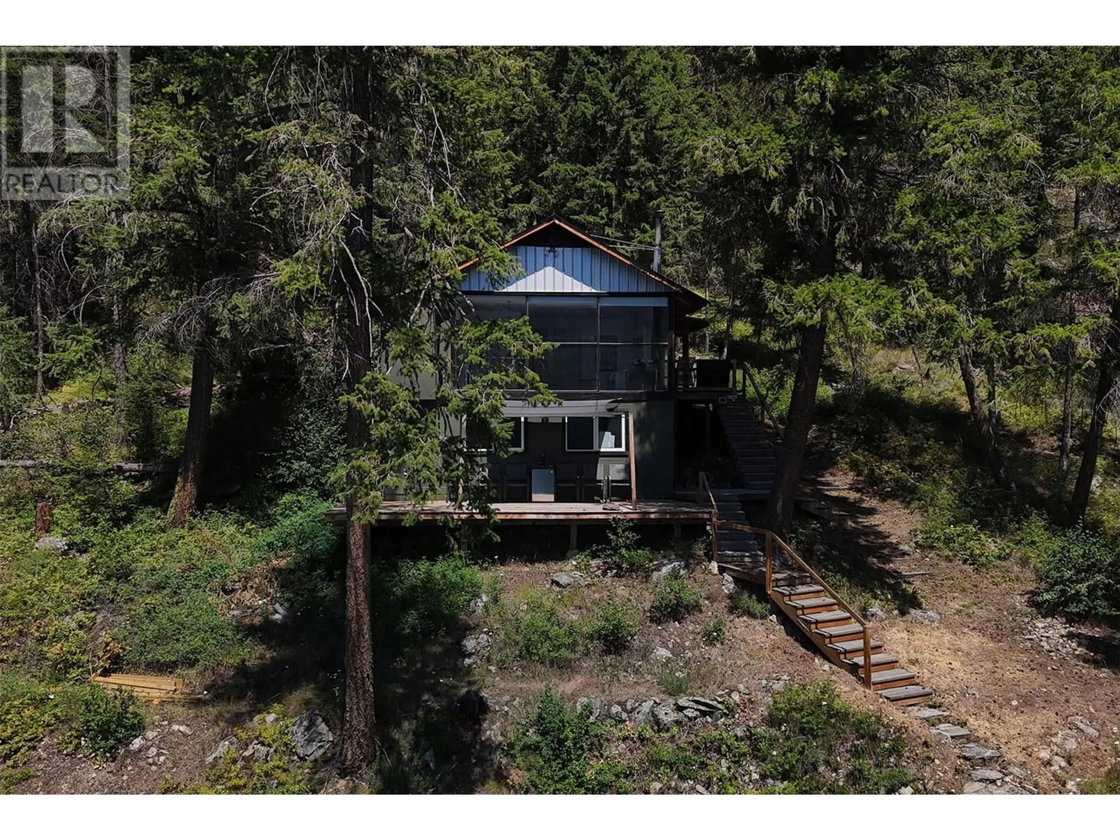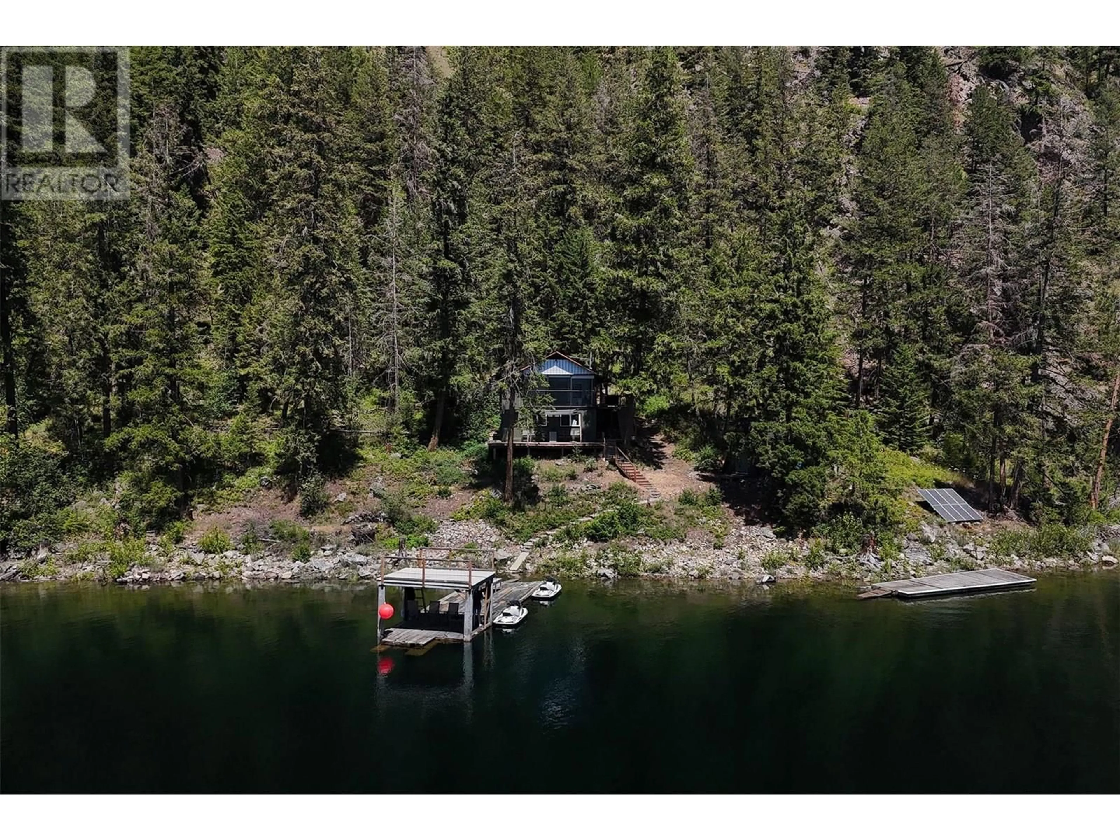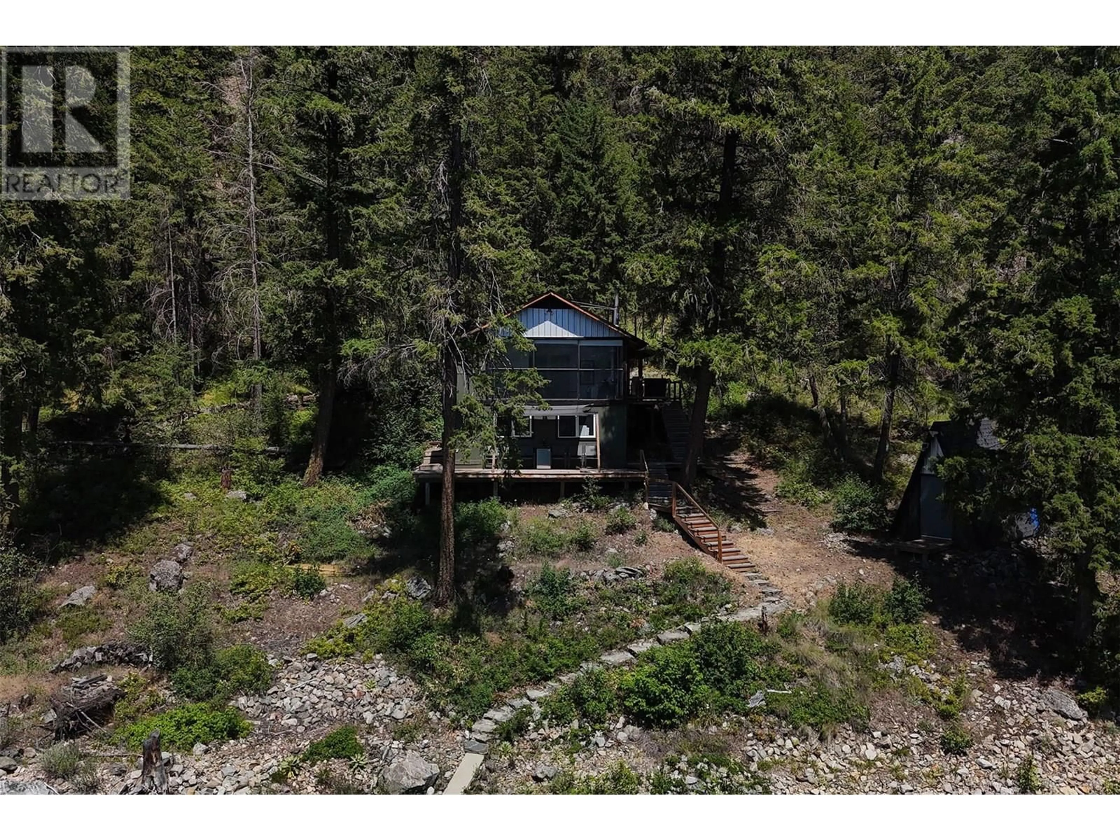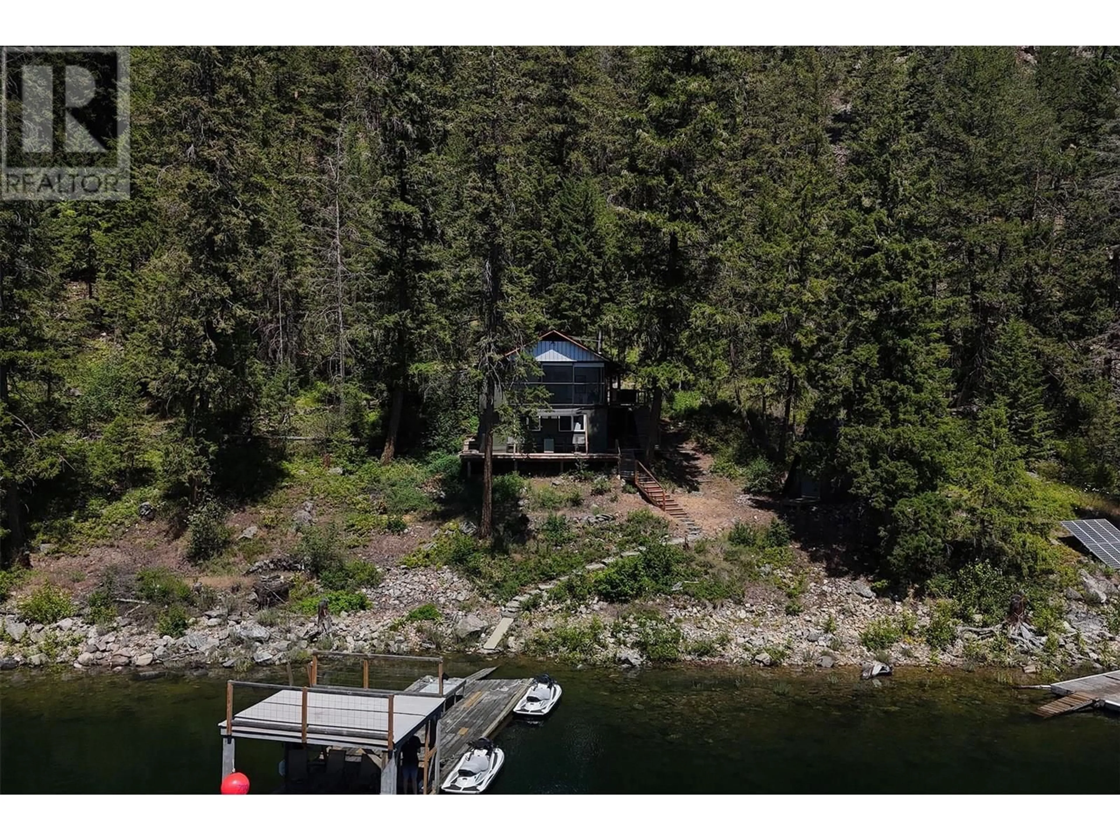3872 POINT ROAD, Chase, British Columbia V0E1M0
Contact us about this property
Highlights
Estimated valueThis is the price Wahi expects this property to sell for.
The calculation is powered by our Instant Home Value Estimate, which uses current market and property price trends to estimate your home’s value with a 90% accuracy rate.Not available
Price/Sqft$487/sqft
Monthly cost
Open Calculator
Description
Experience true privacy, with nothing but a kilometer of south facing uninhabited shoreline and rugged Canadian wilderness as your only neighbors, and yet, you're only 5 minutes by boat to the dock at Chase Memorial Park and your vehicle! This is a rare, private, freehold, boat access, waterfront property with 0.69 of an acre and 102' of shoreline on Little Shuswap Lake, surrounded completely with hundreds of acres of crown land. This rustic, off the grid, 3 bed and 2 bath summer cottage offers a rugged getaway from the daily grind. You'll be 5 minutes to the Village of Chase for shops, cafes, bakery, liquor store, gas, Home Hardware & more; ten minutes by boat to Talking Rock Golf Course and the Quaaout Lodge. Little Shuswap offers the best climate in Canada with over half of the days being considered tropical, between 80 & 105 degrees. The home and property offer any buyer, solitude. Architectural plans, structural engineering, a geotechnical report, and enviro-septic design, have all been performed in the past and available to the buyer. The AF1 zoning lends itself to a multitude of uses including agriculture or horticulture ventures, maybe a rustic guest camp or retreat, personal health and spa resort, or perhaps just you can rest in a beautiful lake house amidst your private oasis. Be sure to get more information, see more pictures and watch a compelling aerial drone video presentation before booking your boat ride to this baby, you'll be glad you did! (id:39198)
Property Details
Interior
Features
Main level Floor
Living room
18'0'' x 14'0''Primary Bedroom
10'0'' x 8'0''3pc Bathroom
5'0'' x 3'0''Bedroom
10'0'' x 7'0''Property History
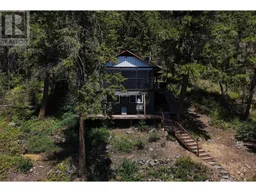 42
42
