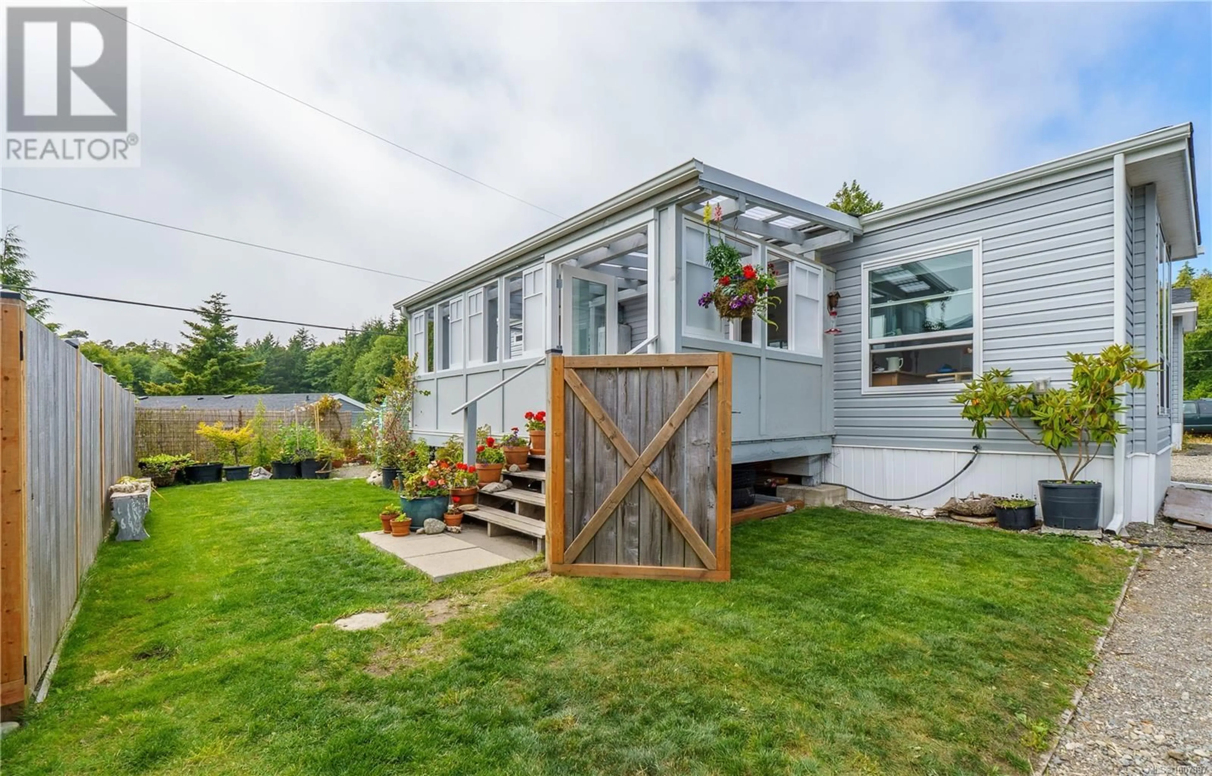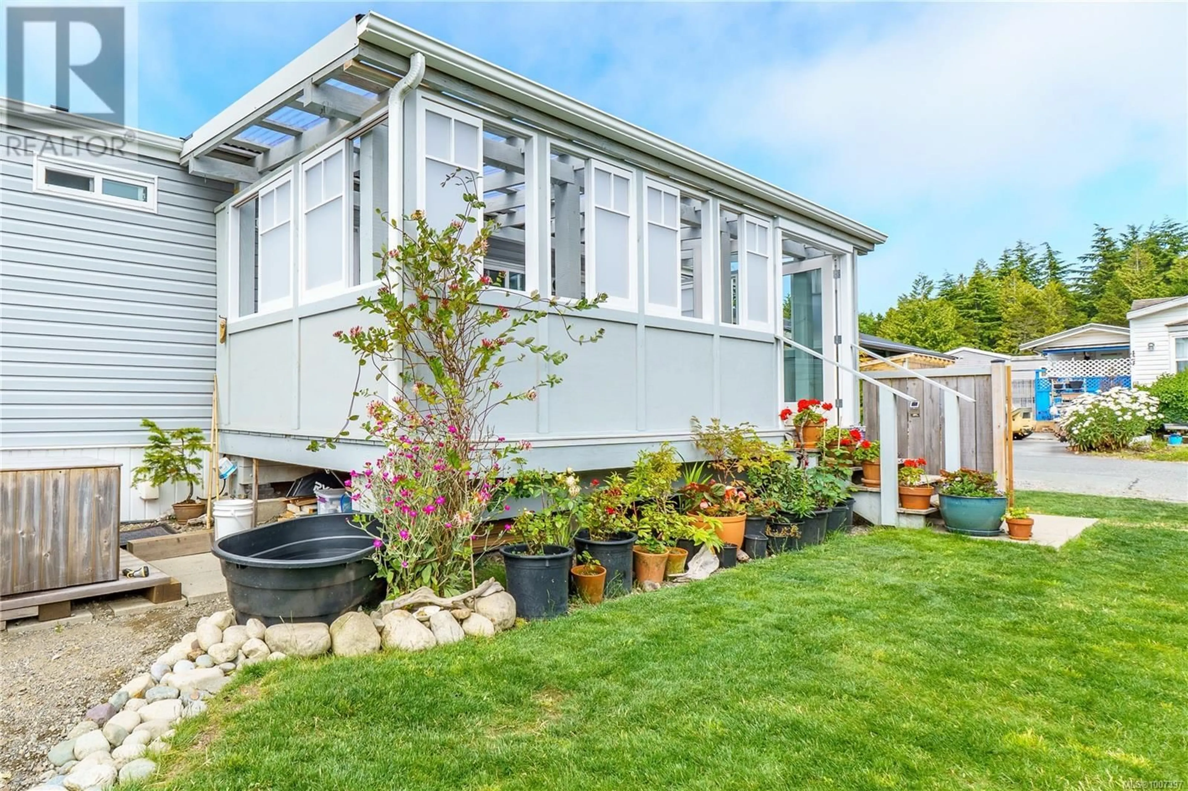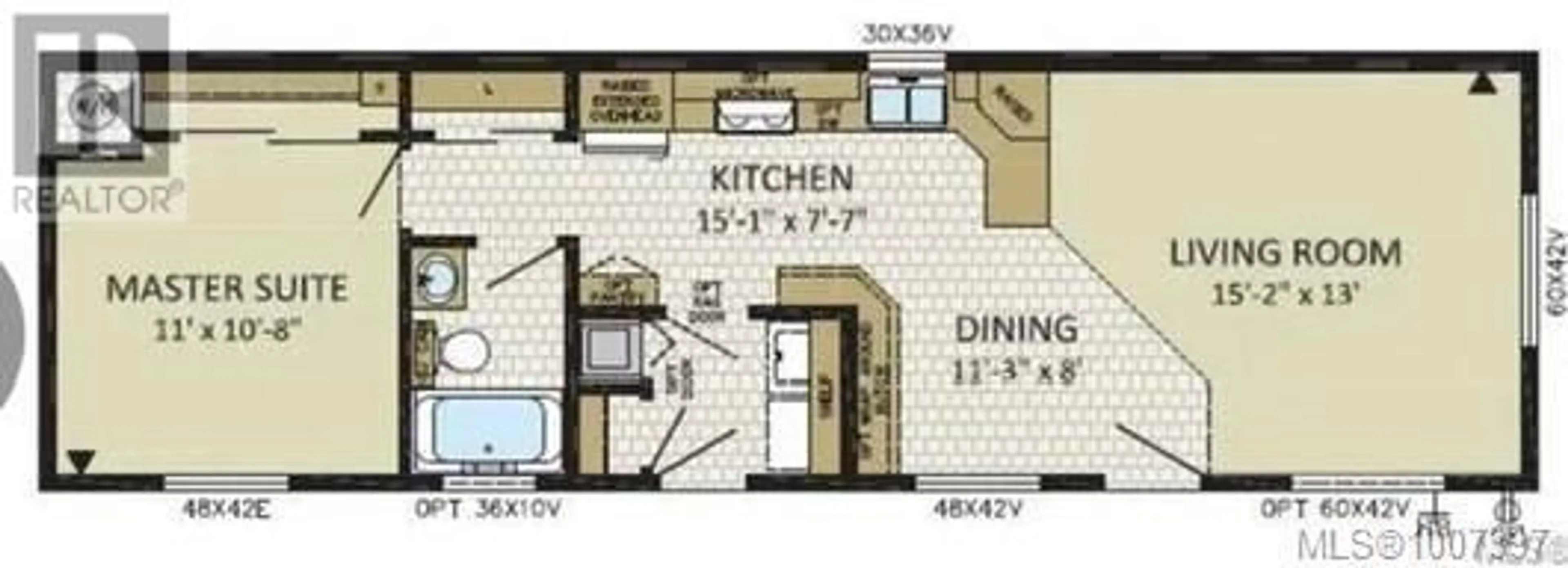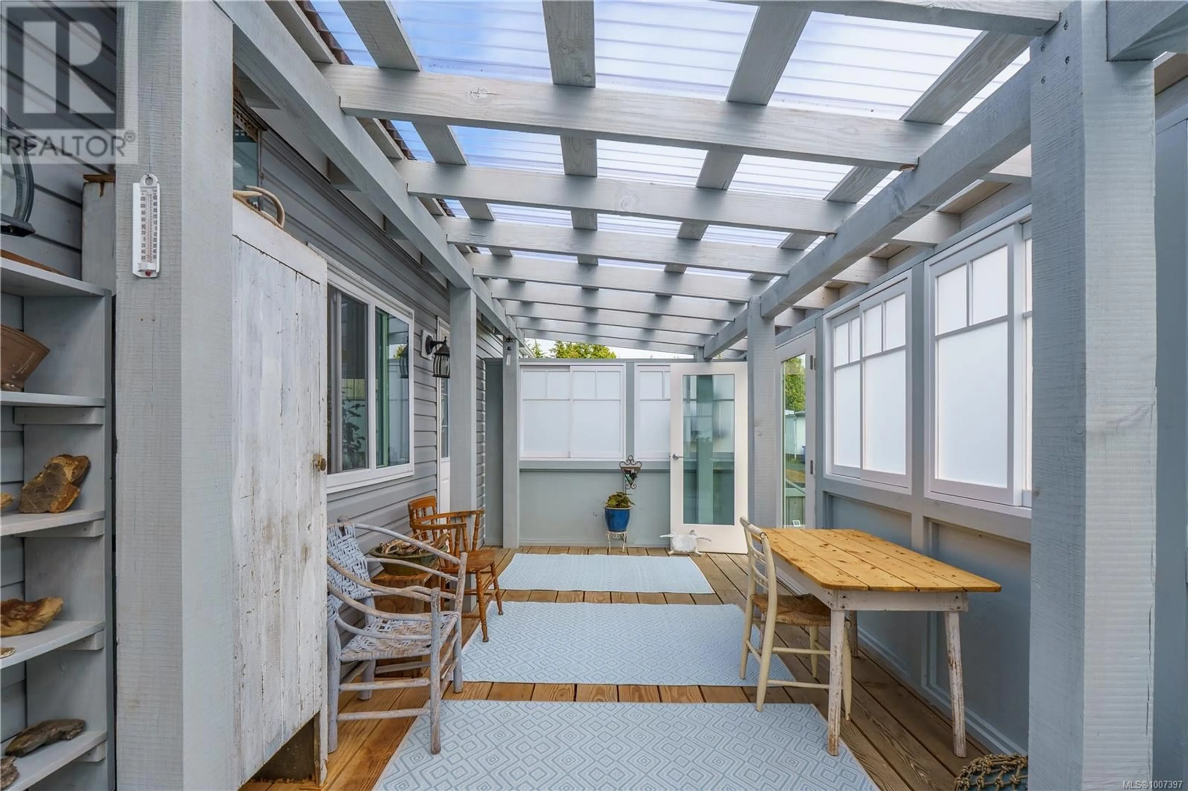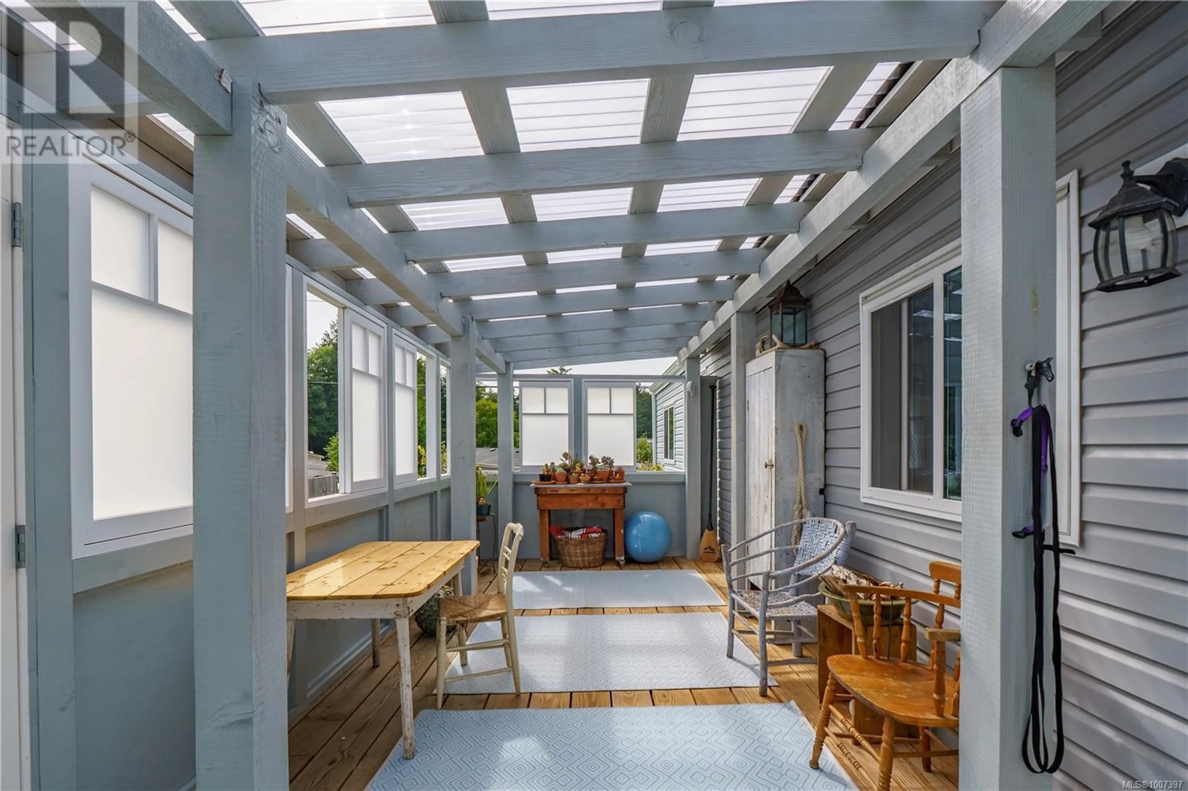423 HUMPBACK PLACE, Ucluelet, British Columbia V0R3A0
Contact us about this property
Highlights
Estimated valueThis is the price Wahi expects this property to sell for.
The calculation is powered by our Instant Home Value Estimate, which uses current market and property price trends to estimate your home’s value with a 90% accuracy rate.Not available
Price/Sqft$267/sqft
Monthly cost
Open Calculator
Description
4-year new south-facing, light-filled, modular home with well-established landscaping. This lovely home features a large, fully contained private sundeck with sliding panels that can be completely removed to take in the sunshine or replaced for those cooler days and privacy, and an additional covered outdoor storage on the north side. The original build was tastefully upgraded to drywall panel, wide-plank vinyl flooring, extra-large windows in the living room, and an extra window in the bedroom with built-in shelving in the double closet. The open living kitchen area features vaulted ceilings and is bright and sunny even on cloudy days. Kitchen features a deep stainless steel farm sink, fridge, stove, dishwasher, and an L-shaped counter. Built in late 2021, this home is in great condition with thoughtful upgrades and home warranty protection remaining. This property is a must-see to appreciate the added features. (id:39198)
Property Details
Interior
Features
Main level Floor
Porch
10 x 22Kitchen
7'7 x 15'1Bathroom
Living room
15'2 x 13Exterior
Parking
Garage spaces -
Garage type -
Total parking spaces 1
Property History
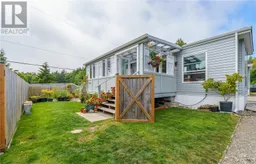 29
29
