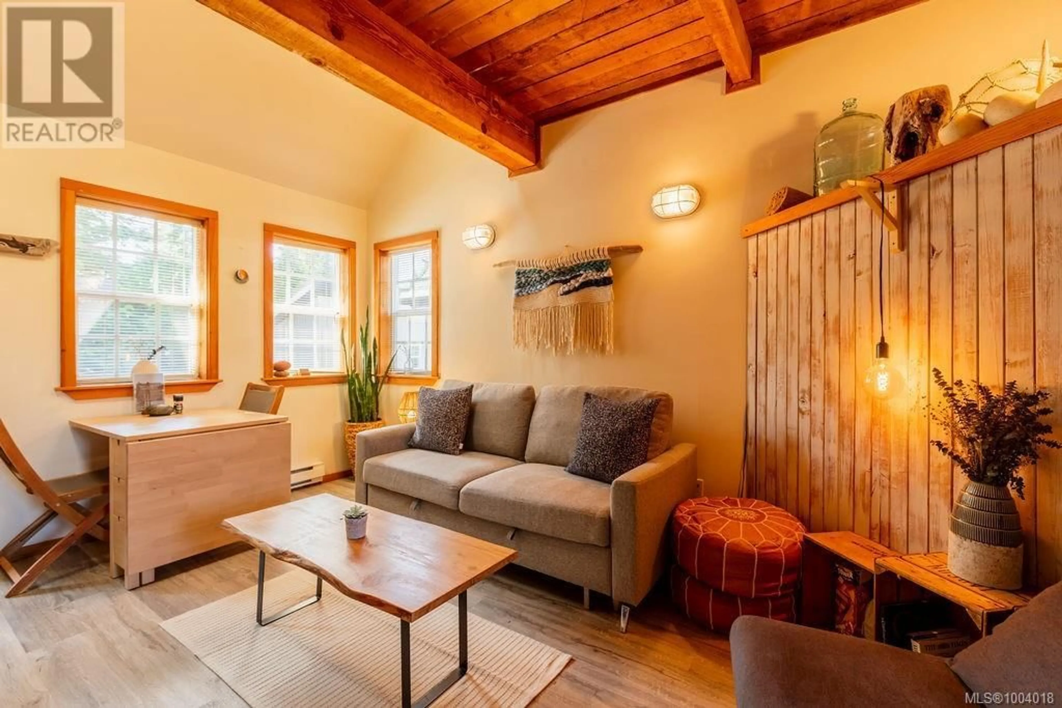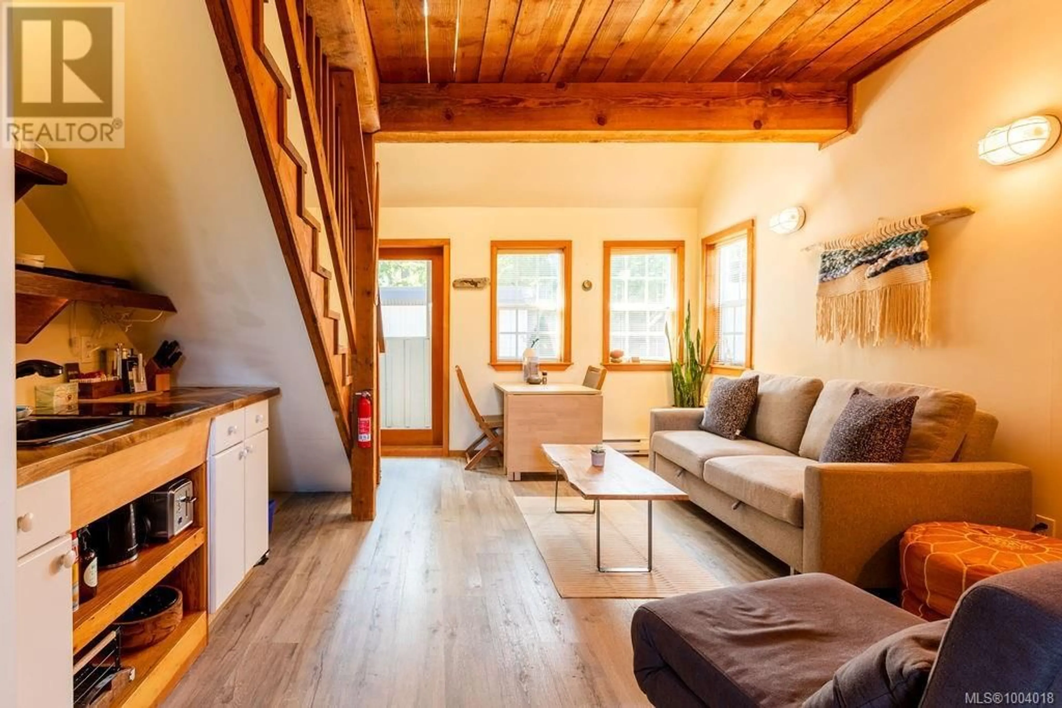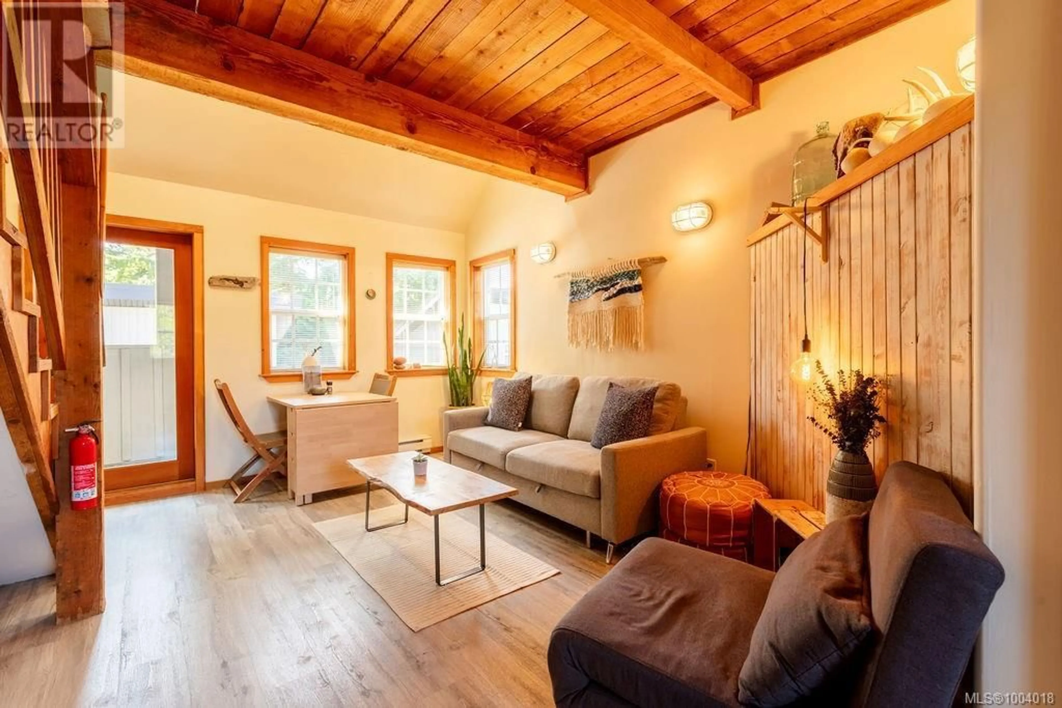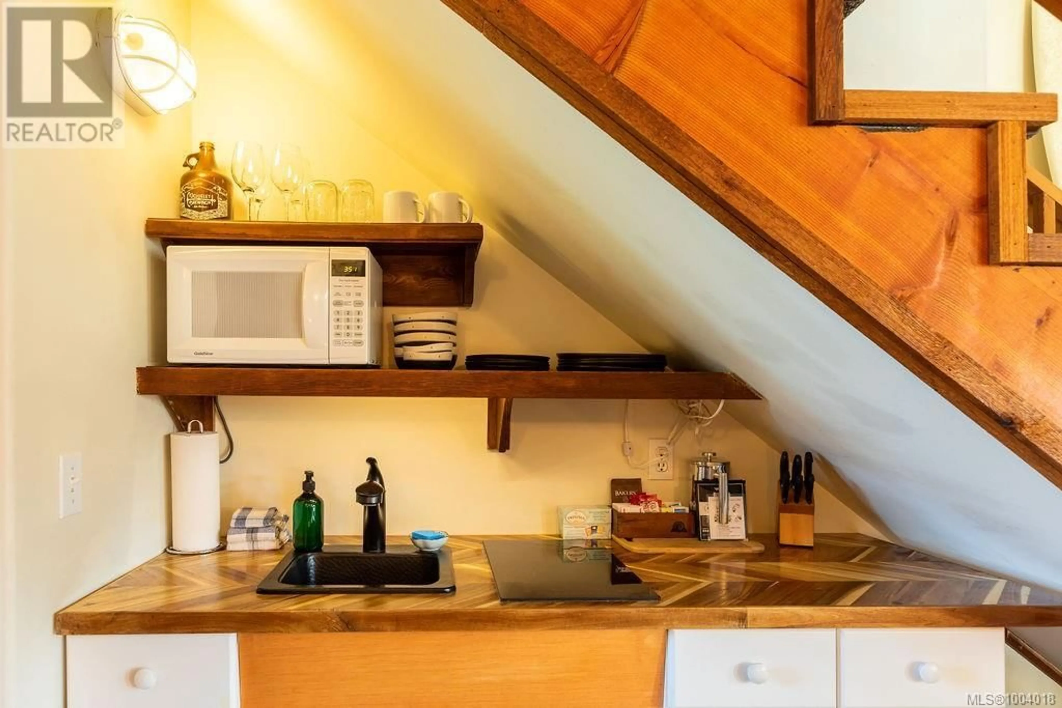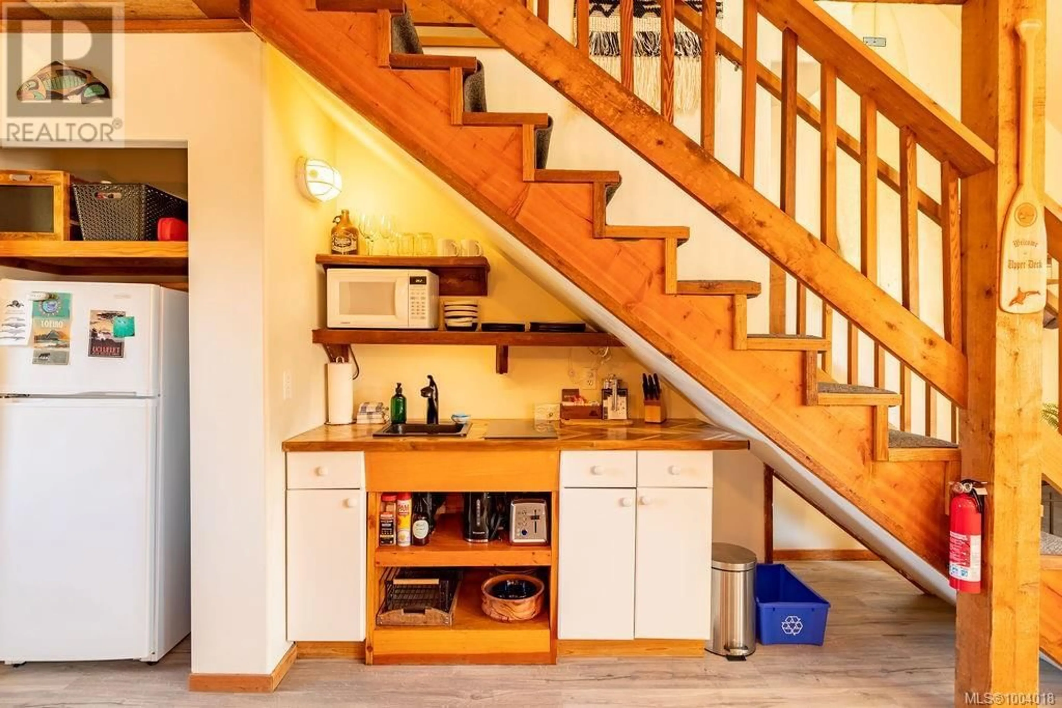14 - 1002 PENINSULA ROAD, Ucluelet, British Columbia V0R3A0
Contact us about this property
Highlights
Estimated valueThis is the price Wahi expects this property to sell for.
The calculation is powered by our Instant Home Value Estimate, which uses current market and property price trends to estimate your home’s value with a 90% accuracy rate.Not available
Price/Sqft$1,047/sqft
Monthly cost
Open Calculator
Description
This is an exceptional opportunity to own a beautiful vacation property in the breathtaking Ucluelet, BC. This fully furnished 1-bedroom loft, 1-bath home is a fantastic revenue generator. The upper deck offers privacy and overlooks the main boardwalk. The loft area features two new skylights, accommodating either a queen or king-size bed. Downstairs, the home boasts a recently updated galley-style kitchen and a bright, beautiful living area.Enjoy easy access to the spectacular Terrace Beach, the Wild Pacific Trail, and the renowned Amphitrite Point Lighthouse, making this property the perfect starting point for your west coast adventures.The unit benefits from rare CS-5 zoning, allowing for short-term vacation rentals. Additional features include a new building roof, new gutters, fresh exterior and interior paint, low strata fees, and onsite laundry and cleaning services. Downtown Ucluelet is just minutes away, and the property enjoys over 90% occupancy annually. (id:39198)
Property Details
Interior
Features
Main level Floor
Bathroom
Kitchen
4' x 8'Living room
12' x 14'Entrance
7' x 5'Exterior
Parking
Garage spaces -
Garage type -
Total parking spaces 3
Condo Details
Inclusions
Property History
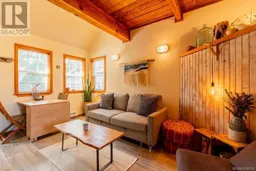 38
38
