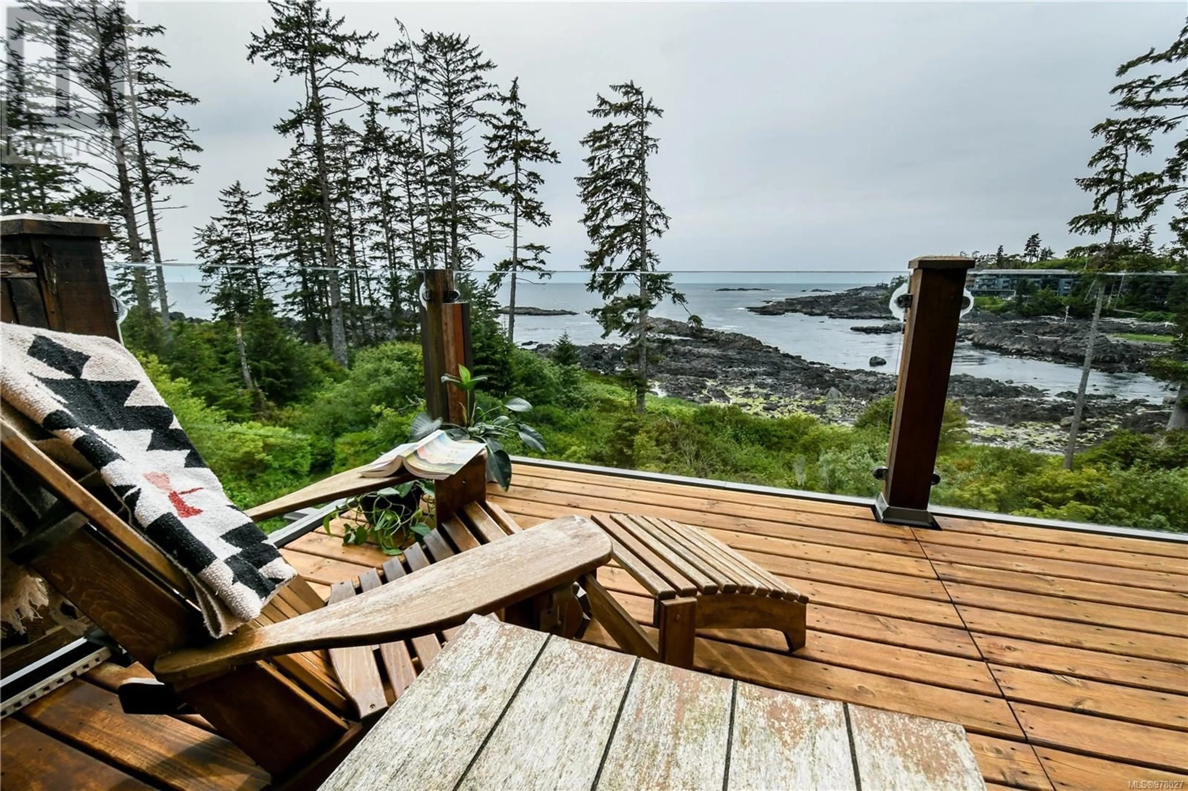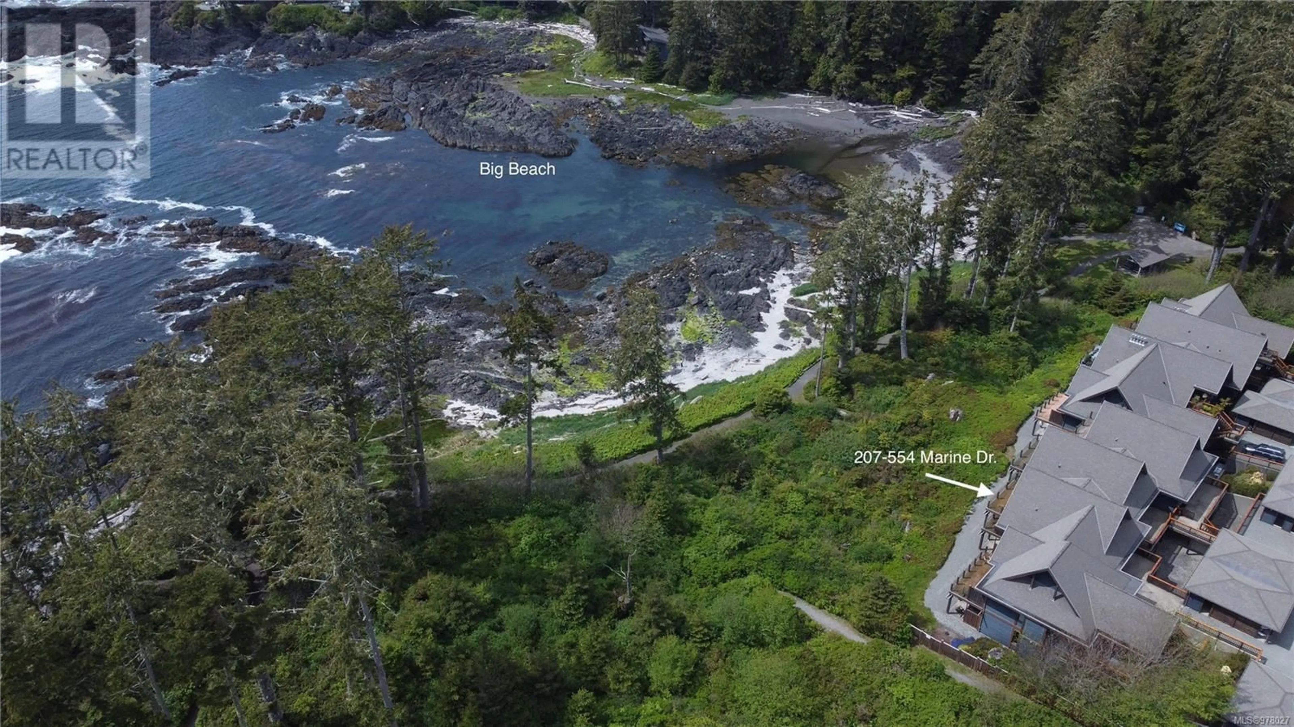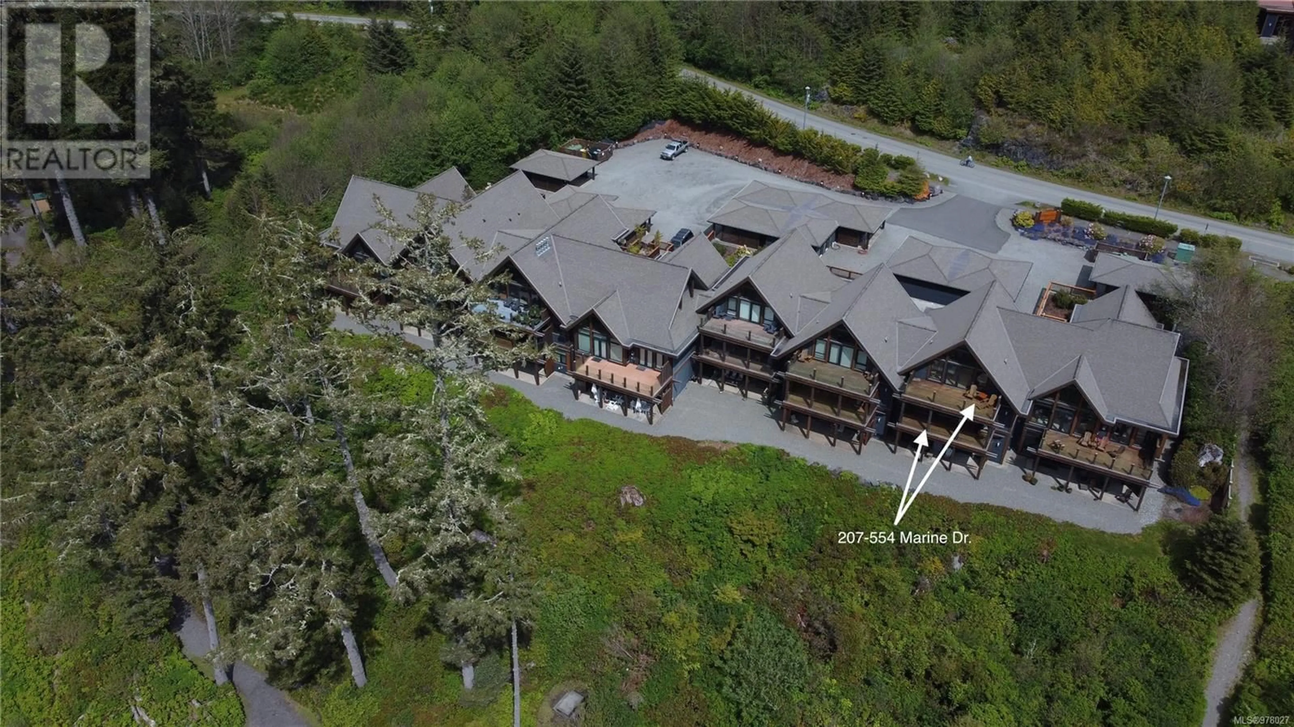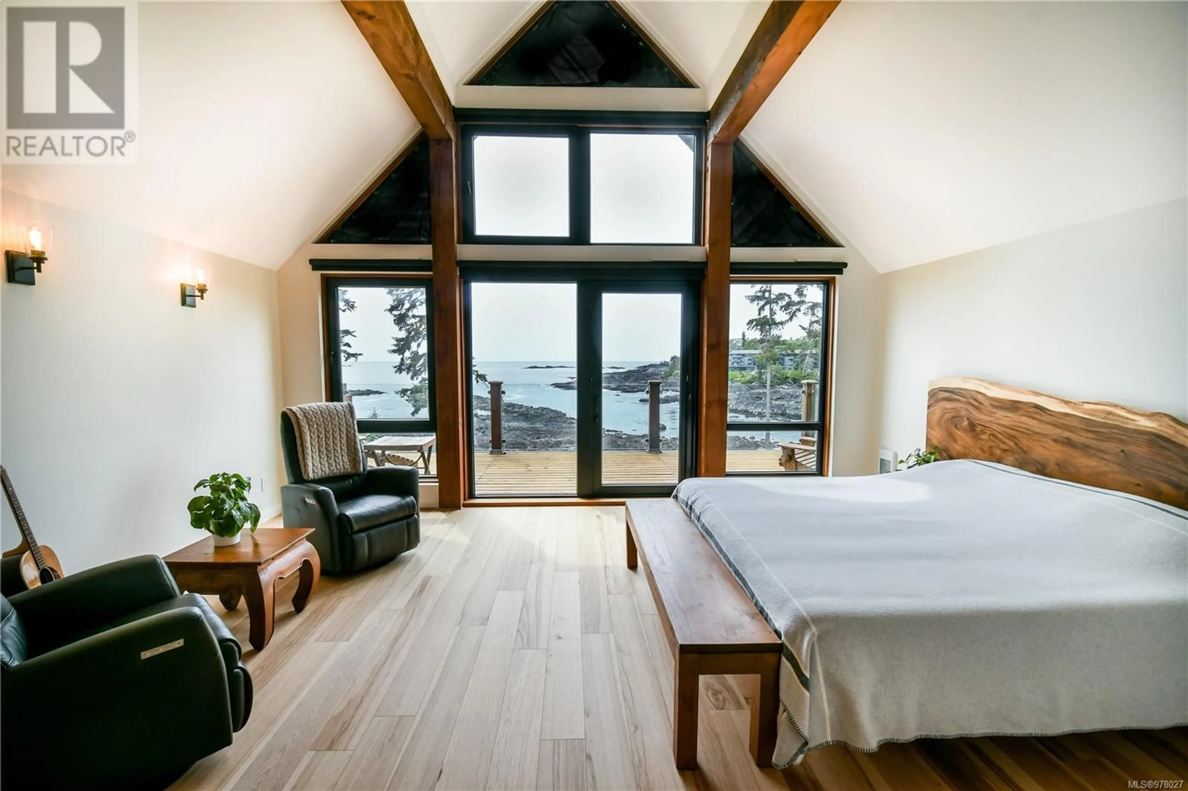207 554 Marine Dr, Ucluelet, British Columbia V0R3A0
Contact us about this property
Highlights
Estimated ValueThis is the price Wahi expects this property to sell for.
The calculation is powered by our Instant Home Value Estimate, which uses current market and property price trends to estimate your home’s value with a 90% accuracy rate.Not available
Price/Sqft$726/sqft
Est. Mortgage$5,106/mo
Maintenance fees$737/mo
Tax Amount ()-
Days On Market199 days
Description
Perched steps from the Pacific Ocean, amongst old-growth trees, you’ll experience coastal living at its finest. Spanning over 1600 sq. ft., with two private decks, this luxury condo at The Primera is a nature lover's dream. Recent custom updates (over $80k) include electric blinds, oak flooring, built-in fir shelves, professional interior painting and additional lighting. Cedar posts, edge grain fir trim, Euroline windows/doors plus elevated ceilings add to the sophistication. The open-concept kitchen/dining/living area features stainless steel appliances, gas range, propane fireplace and floor-to-ceiling windows for unobstructed ocean views. Each of the 2 bedrooms include an ensuite boasting heated slate floors and stunning tile work. The expansive 2nd-floor primary has sprawling windows, dual walk-in closets, and a spacious loft area. Additional highlights include in-suite laundry and outdoor storage for bikes/surfboards, etc. Moments from the Wild Pacific Trail and Ucluelet's vibrant centre. (id:39198)
Property Details
Interior
Features
Main level Floor
Ensuite
Bedroom
14'1 x 12'0Entrance
5'7 x 8'8Living room
19'3 x 21'6Exterior
Parking
Garage spaces 19
Garage type Carport
Other parking spaces 0
Total parking spaces 19
Condo Details
Inclusions
Property History
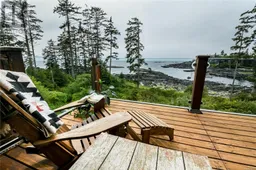 40
40
