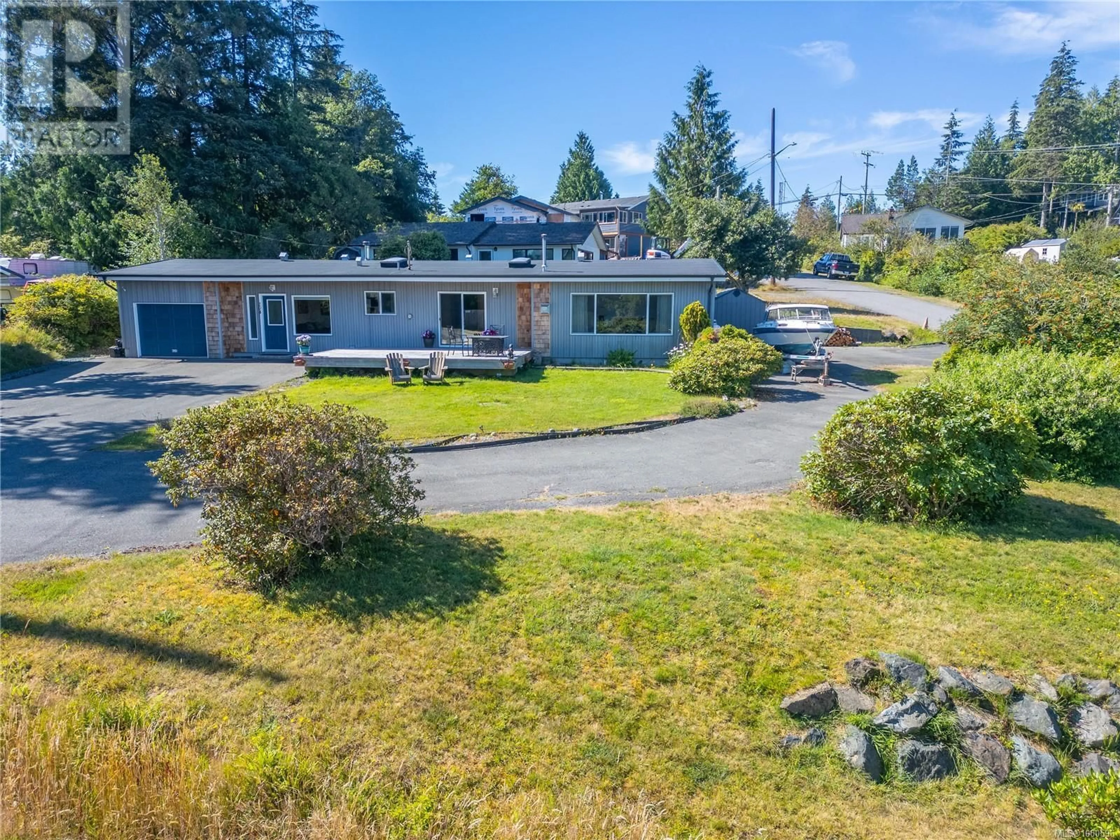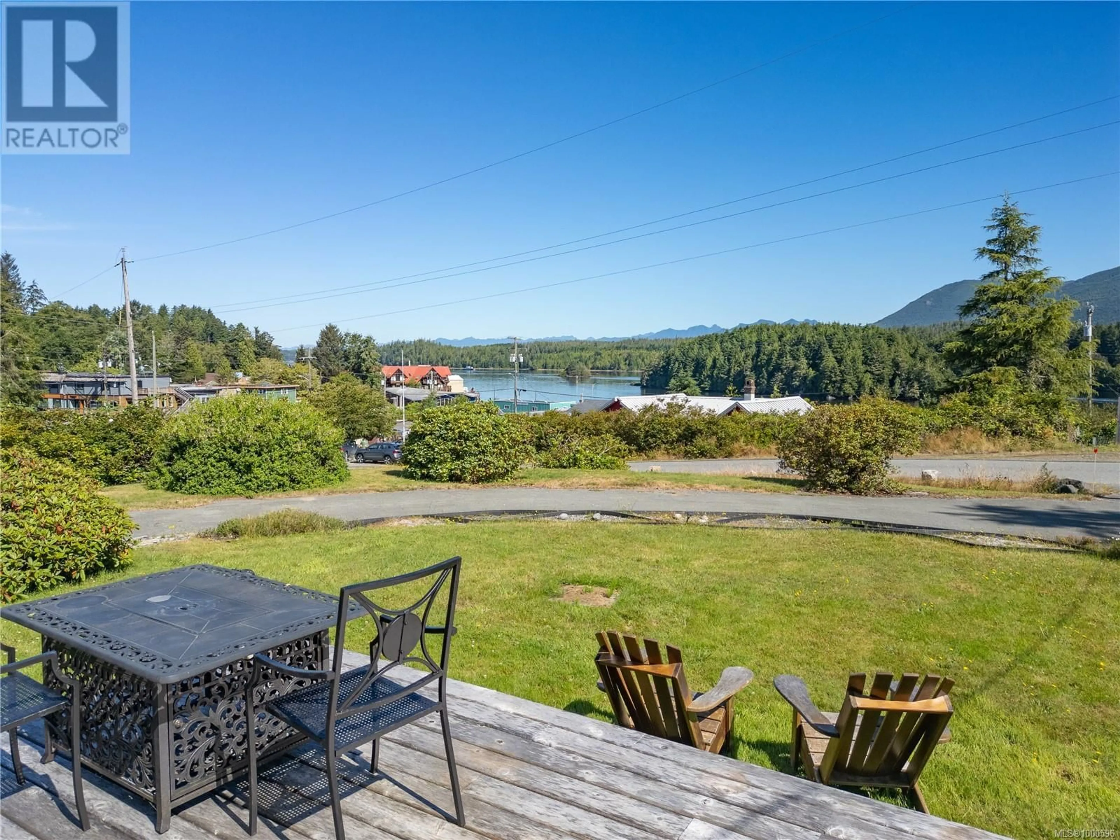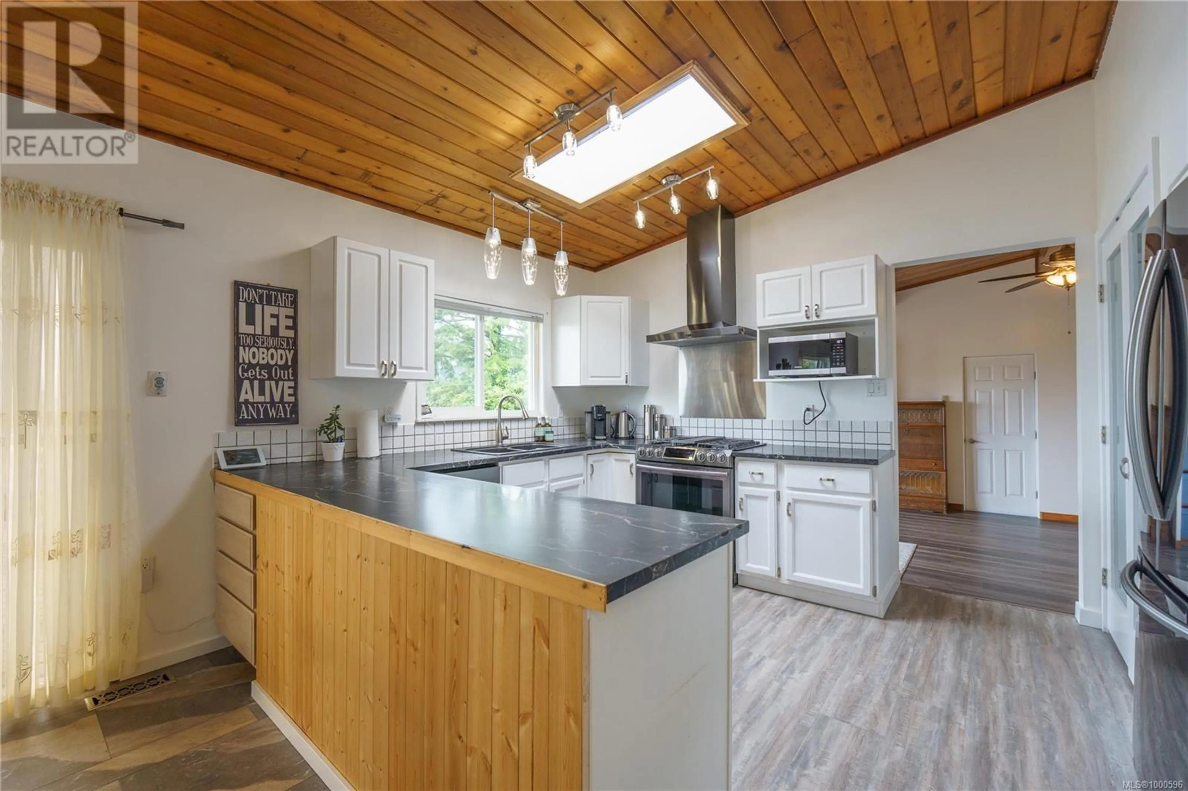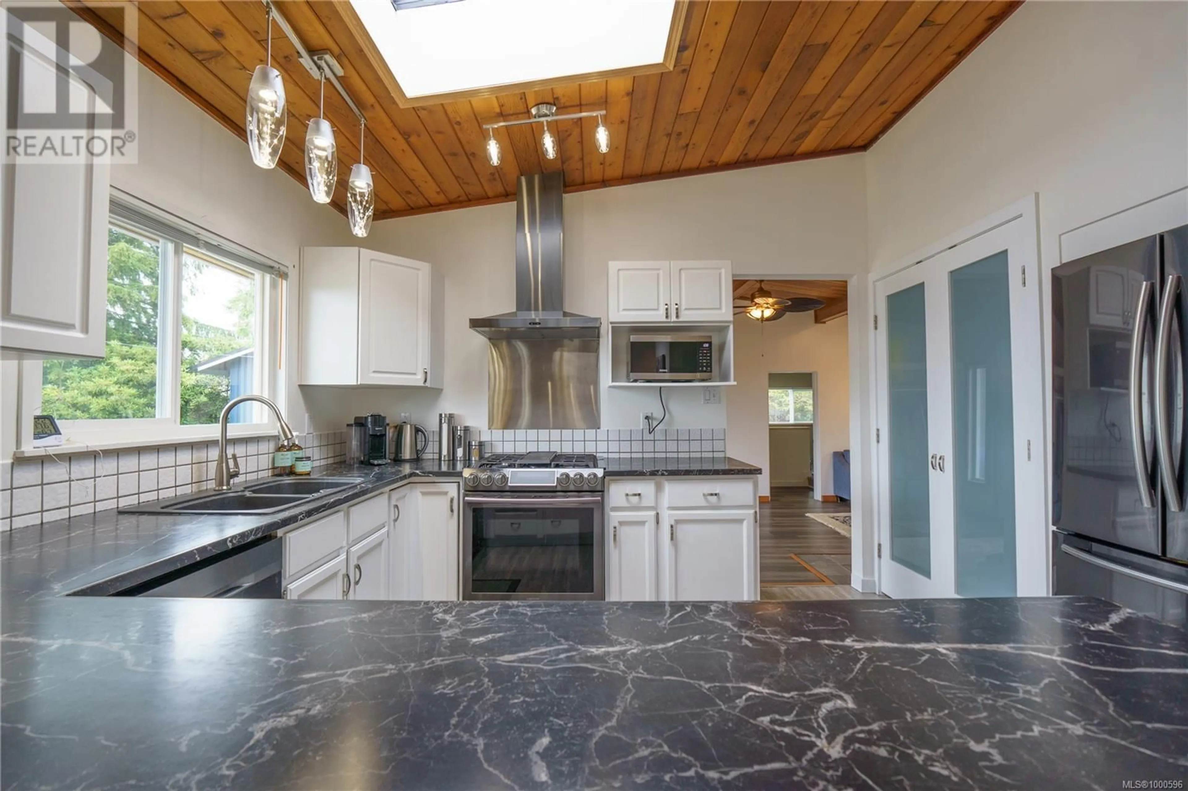204 BIRCH STREET, Ucluelet, British Columbia V0R3A0
Contact us about this property
Highlights
Estimated ValueThis is the price Wahi expects this property to sell for.
The calculation is powered by our Instant Home Value Estimate, which uses current market and property price trends to estimate your home’s value with a 90% accuracy rate.Not available
Price/Sqft$471/sqft
Est. Mortgage$3,646/mo
Tax Amount ()$4,918/yr
Days On Market27 days
Description
This charming rancher sits atop a beautiful 11,000 square foot double lot, featuring spectacular views of the inlet and surrounding mountains. The home offers three bedrooms, two full bathrooms, and an open-plan kitchen, dining, and living area. It has been well-maintained and upgraded, with freshly painted interiors and engineered vinyl ''slate'' and vinyl plank flooring. The living room boasts a new propane fireplace, and there is a woodstove in the entry/family room. Vaulted ceilings enhance the spacious feel throughout. The master bathroom has undergone a complete renovation, while the other bathroom received minor updates. The master bedroom includes an ensuite bath, a walk-in closet, and French doors leading to the backyard, where you will find a hot tub, a large shed, and storage for firewood. A substantial sundeck at the front of the home offers excellent views. The yard is fabulous, and the seller has completed drainage work on the property, making a world of difference. (id:39198)
Property Details
Interior
Features
Main level Floor
Storage
6'0 x 18'6Storage
8'2 x 3'8Pantry
2'9 x 2'11Bathroom
Exterior
Parking
Garage spaces -
Garage type -
Total parking spaces 4
Property History
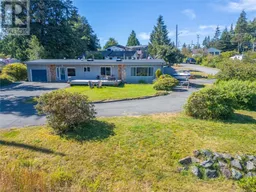 33
33
