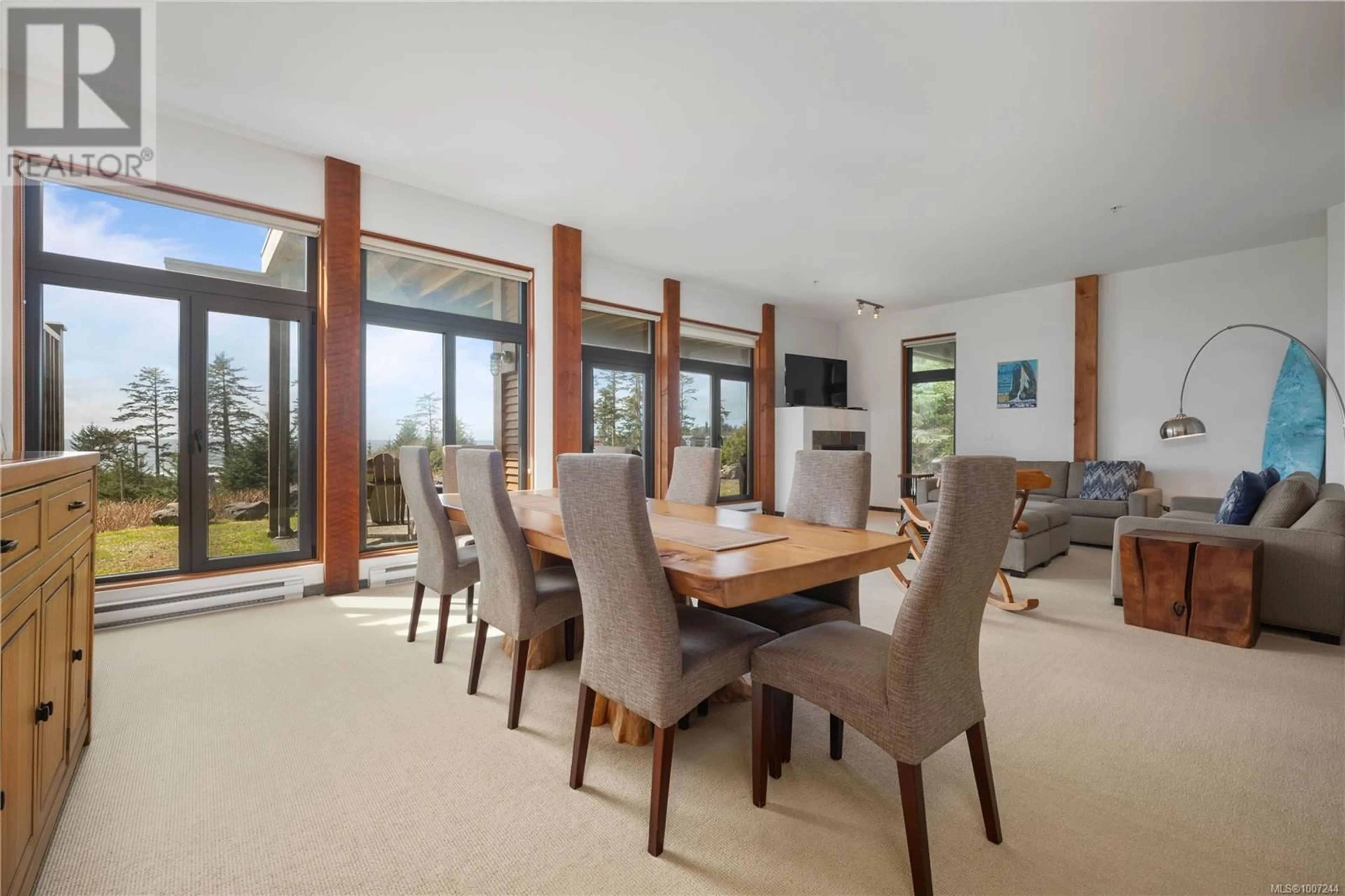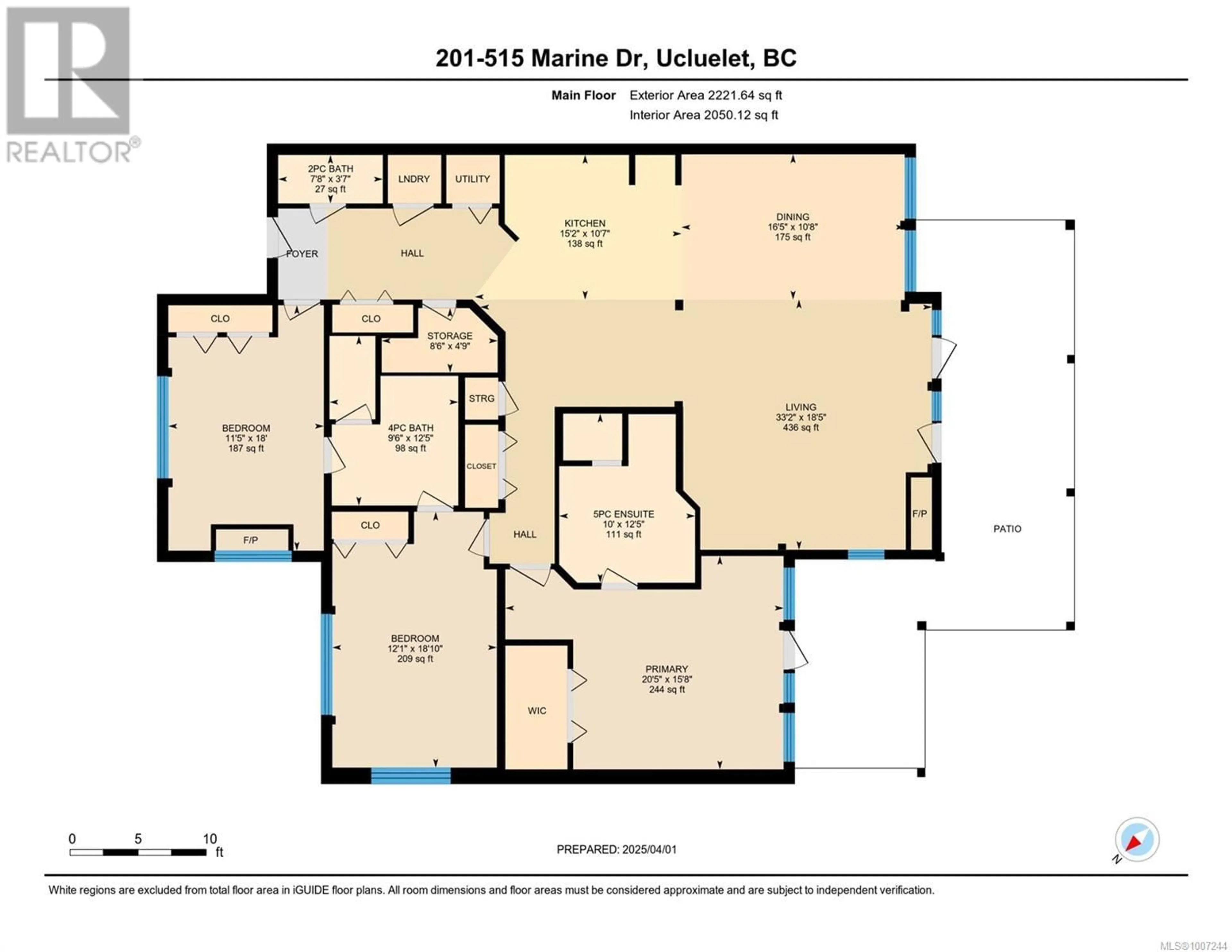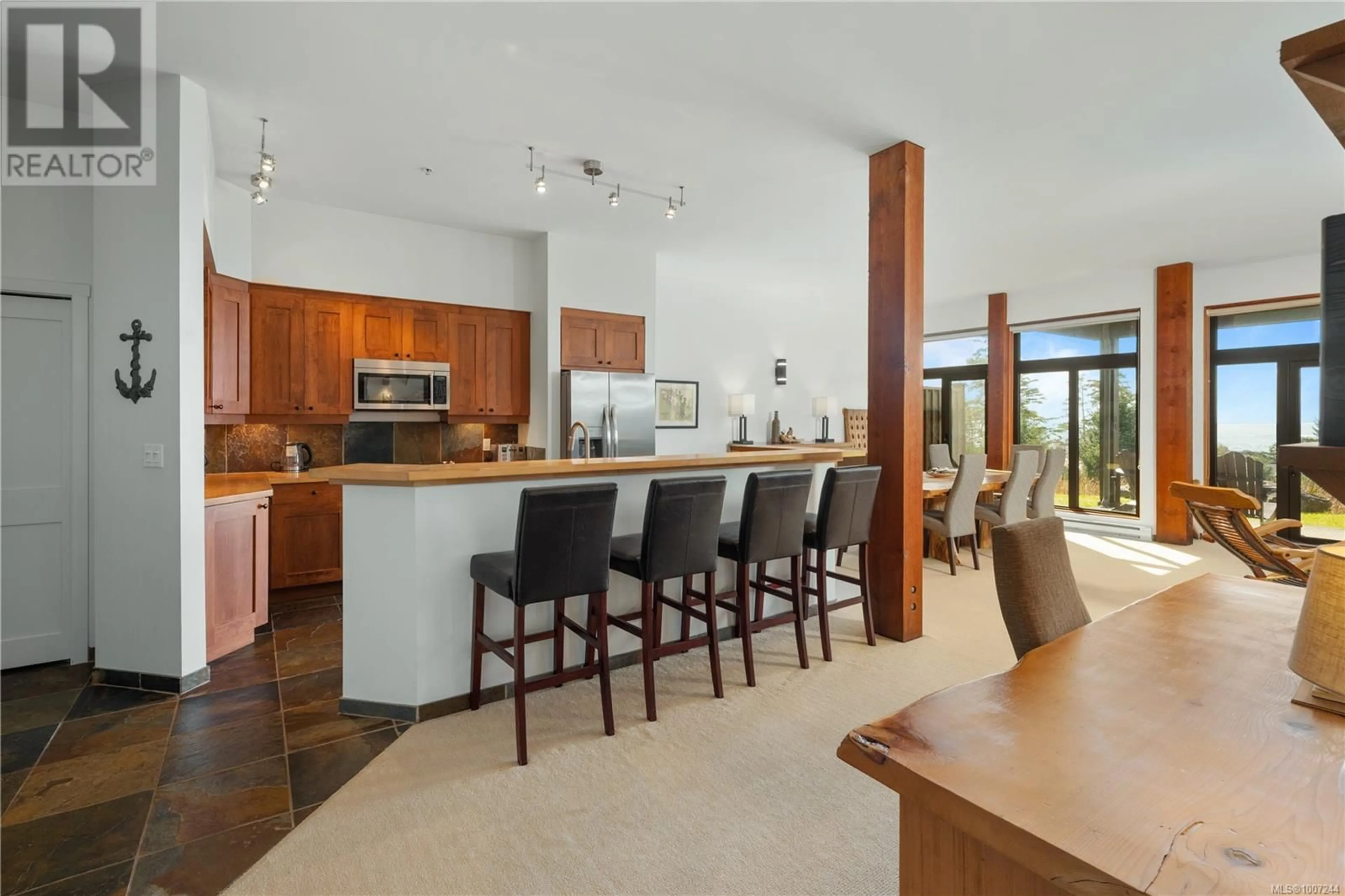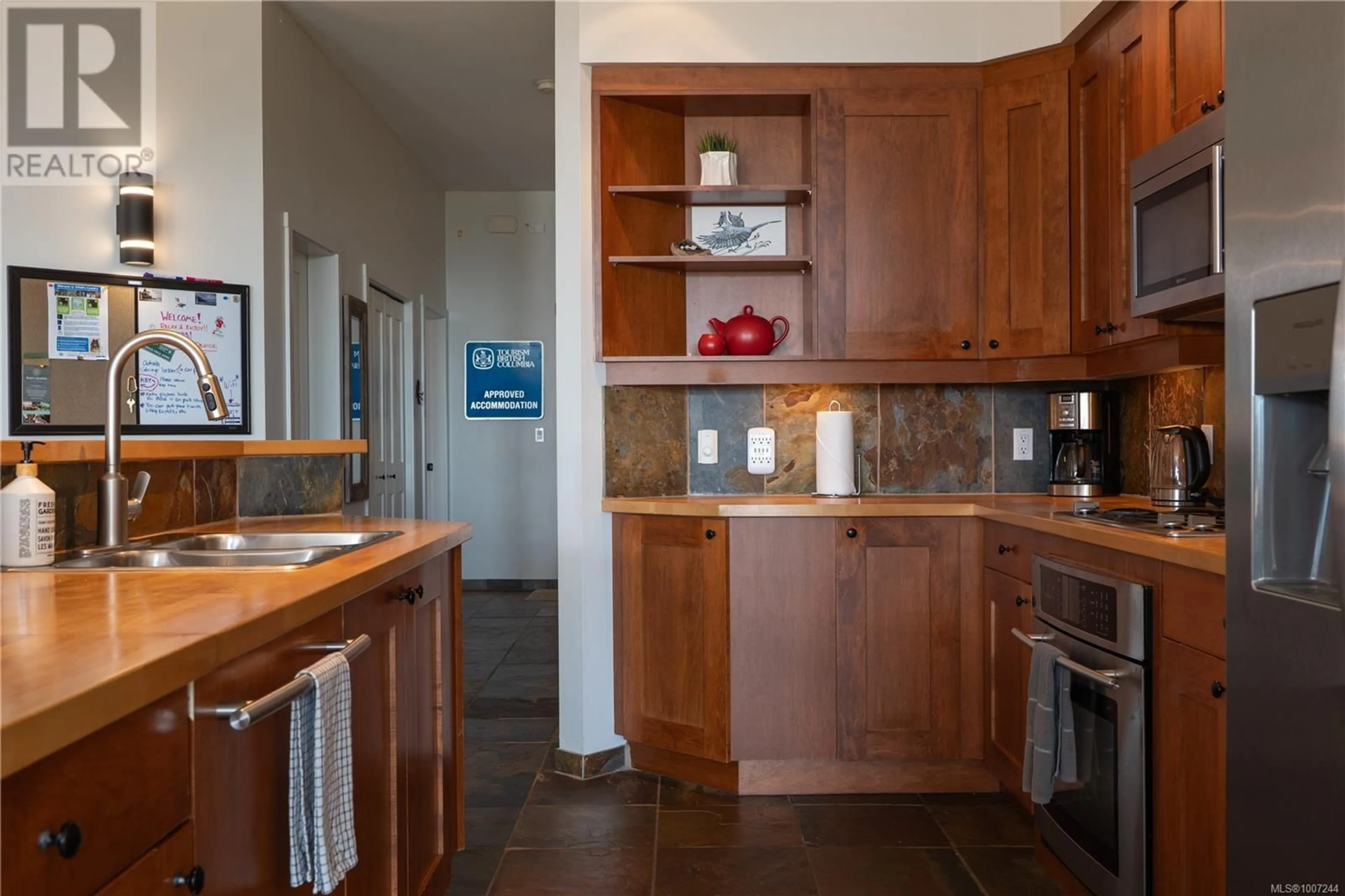201 - 515 MARINE DRIVE, Ucluelet, British Columbia V0R3A0
Contact us about this property
Highlights
Estimated valueThis is the price Wahi expects this property to sell for.
The calculation is powered by our Instant Home Value Estimate, which uses current market and property price trends to estimate your home’s value with a 90% accuracy rate.Not available
Price/Sqft$675/sqft
Monthly cost
Open Calculator
Description
Stunning ocean views from this elegant 3-bed, 2.5-bath corner suite at The Ridge in Ucluelet. Offering over 2,100 sqft of thoughtfully designed living space, this residence allows for full-time living, vacation rental, or a relaxing getaway. The open-concept layout features 10-ft ceilings, floor-to-ceiling windows, slate tile flooring, and custom wood finishes throughout. West-facing toward the open Pacific, the suite captures spectacular sunsets year-round. Two fireplaces, one in living room and 2nd in the secondary bedroom add warmth and charm. The spacious primary suite offers patio access, a walk-in closet, and spa-like ensuite with a slate shower and deep soaker tub. Two additional bedrooms share a beautifully appointed bathroom. A large covered patio extends your living space with incredible views. This meticulously maintained unit is fully furnished and move-in ready. Located directly in front of Big Beach, steps to the Wild Pacific Trail and town amenities, and just a 10-minute drive to the beaches of Pacific Rim National Park and 30 min drive to Tofino (id:39198)
Property Details
Interior
Features
Main level Floor
Ensuite
12'5 x 9'6Bathroom
3'7 x 7'8Ensuite
12'5 x 10'0Bedroom
18'0 x 11'5Exterior
Parking
Garage spaces -
Garage type -
Total parking spaces 1
Condo Details
Inclusions
Property History
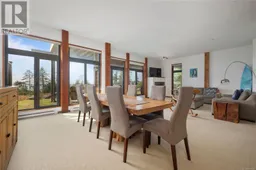 29
29
