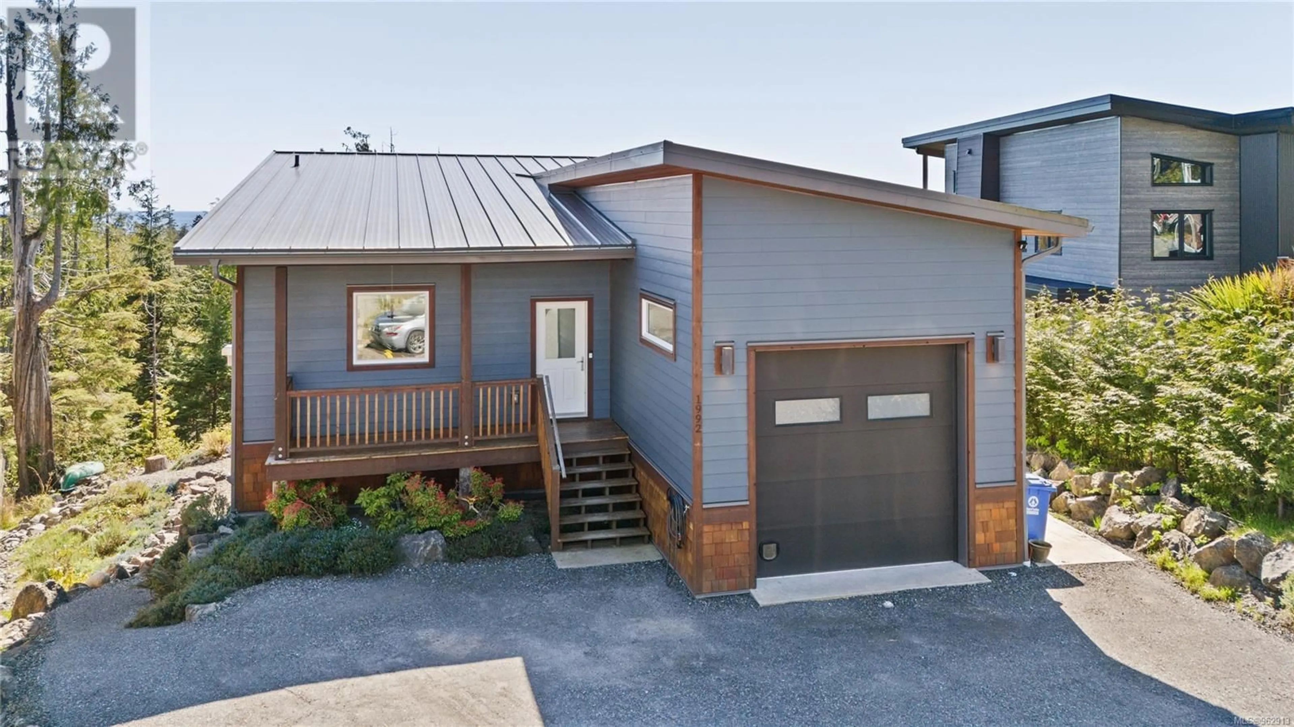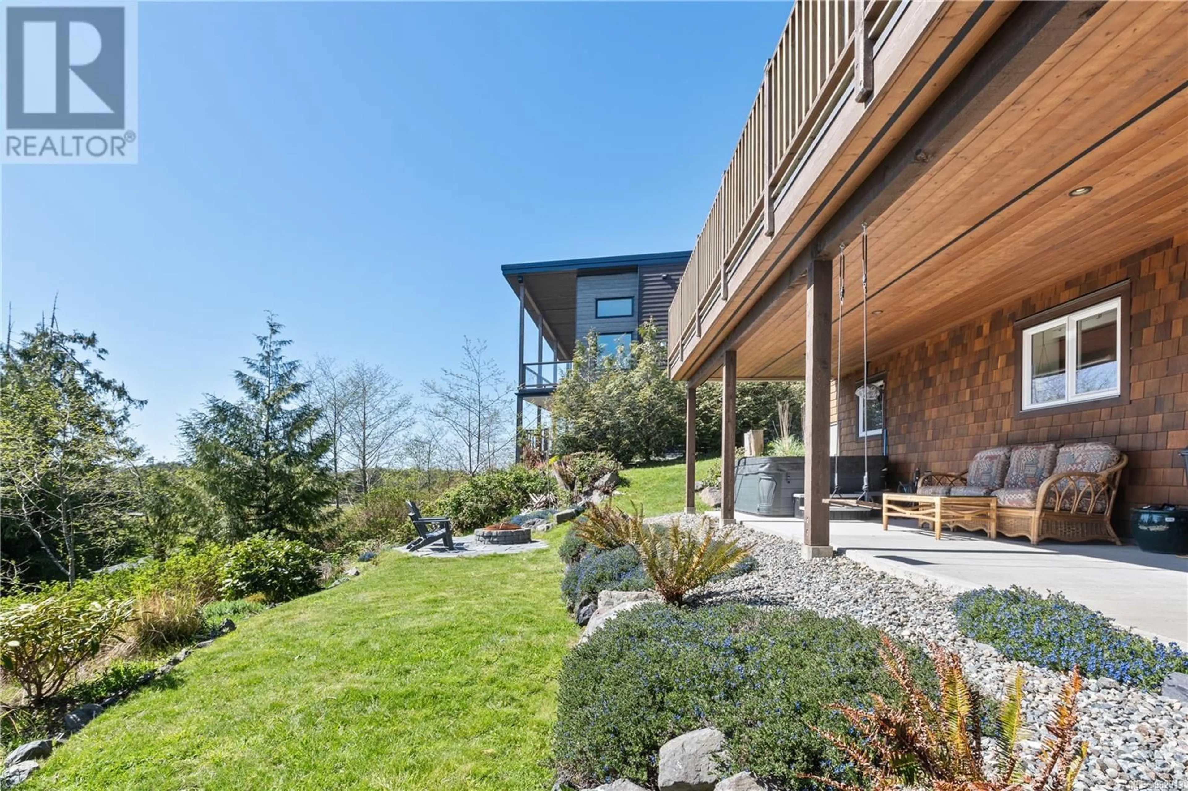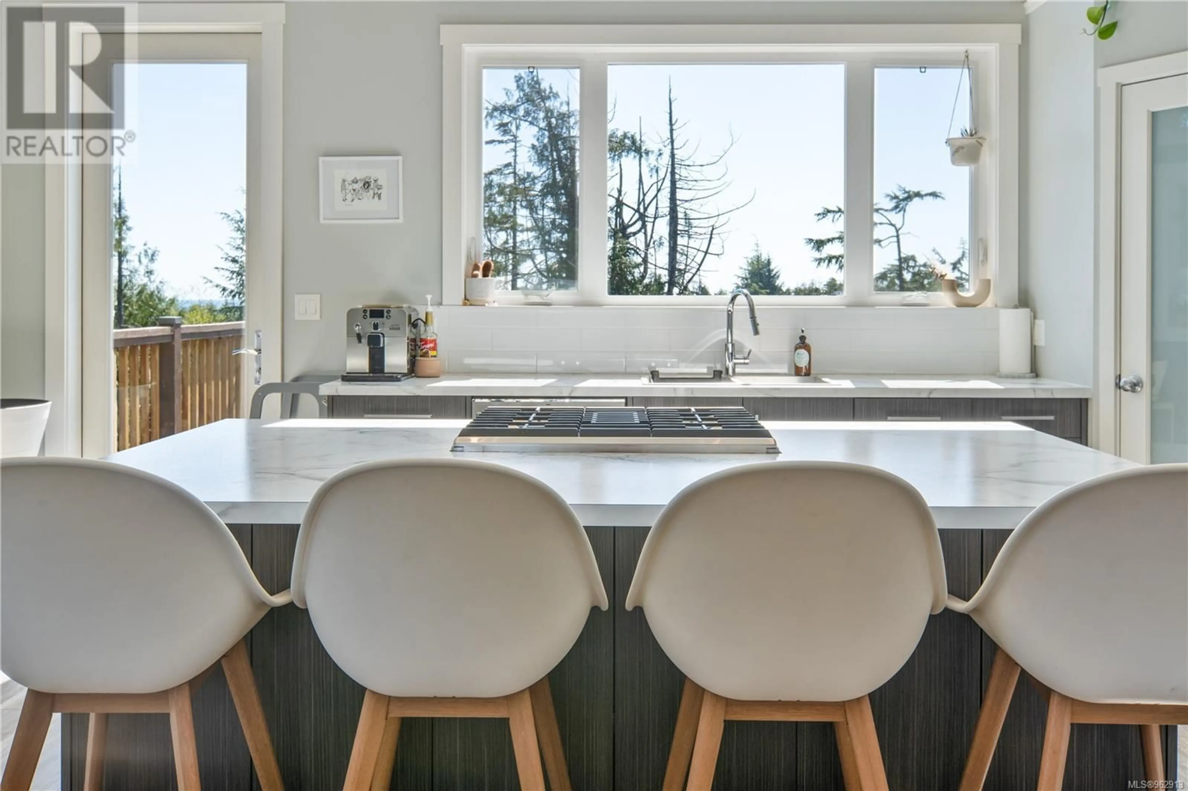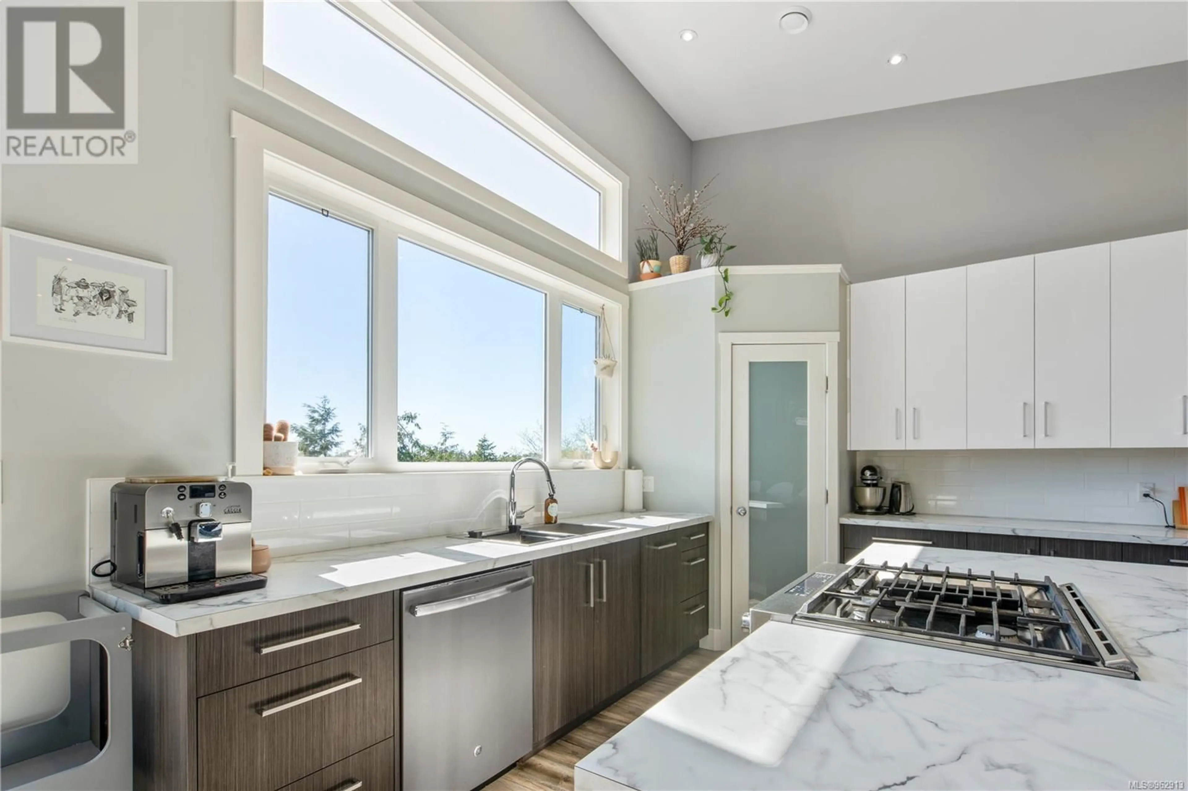1992 ATHLONE ROAD, Ucluelet, British Columbia V0R3A0
Contact us about this property
Highlights
Estimated ValueThis is the price Wahi expects this property to sell for.
The calculation is powered by our Instant Home Value Estimate, which uses current market and property price trends to estimate your home’s value with a 90% accuracy rate.Not available
Price/Sqft$565/sqft
Est. Mortgage$5,046/mo
Tax Amount ()$5,822/yr
Days On Market352 days
Description
Charming Family Home with Versatile Living Spaces and Scenic Views Nestled at Ucluelet's highest vantage point within a tranquil cul-de-sac, this custom-built residence offers a harmonious blend of comfort and flexibility. The property features three spacious bedrooms and 3.5 bathrooms across two levels, thoughtfully designed to accommodate diverse living arrangements. Key Features include: Flexible Living Options: The home's layout includes a self-contained suite complete with a bedroom, bathroom, and kitchen facilities. Currently this space has been made to seamlessly integrate into the main residence but can be effortlessly converted back into a private secondary suite or utilized as a nightly rental, providing potential for additional income or guest accommodations. Expansive Outdoor Space: Situated on a generously sized lot of nearly one-third of an acre, the property boasts a beautifully landscaped yard, perfect for outdoor activities and relaxation. Enjoy evenings around the fire pit, creating lasting memories with family and friends. Breathtaking Views: Residents can indulge in panoramic ocean vistas, overlook local ball fields, and witness stunning sunsets from the comfort of their home. The picturesque scenery enhances the serene ambiance of this exceptional property. Convenient Access: The home is strategically located with direct entry to Ucluelet's extensive trail system, offering easy routes to nearby schools, shopping centers, parks, and beaches. This connectivity ensures a lifestyle of both convenience and adventure. This remarkable property is a must-see for those seeking a dynamic and inviting home in Ucluelet. Don't miss the opportunity to experience its unique charm firsthand. The Airbnb is here https://www.airbnb.ca/rooms/25267714?viralityEntryPoint=1&s=76&adults=1&unique_share_id=8463306C-AF8D-491D-9631-0CD05E2A2ABB&source_impression_id=p3_1743089742_P39Ym1uSlOV2OUWI Call now to schedule your private viewing. (id:39198)
Property Details
Interior
Features
Main level Floor
Bathroom
Ensuite
Primary Bedroom
14 x 15Living room
21 x 17Exterior
Parking
Garage spaces -
Garage type -
Total parking spaces 2
Property History
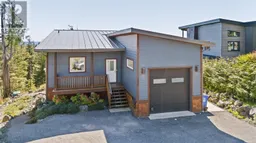 65
65
