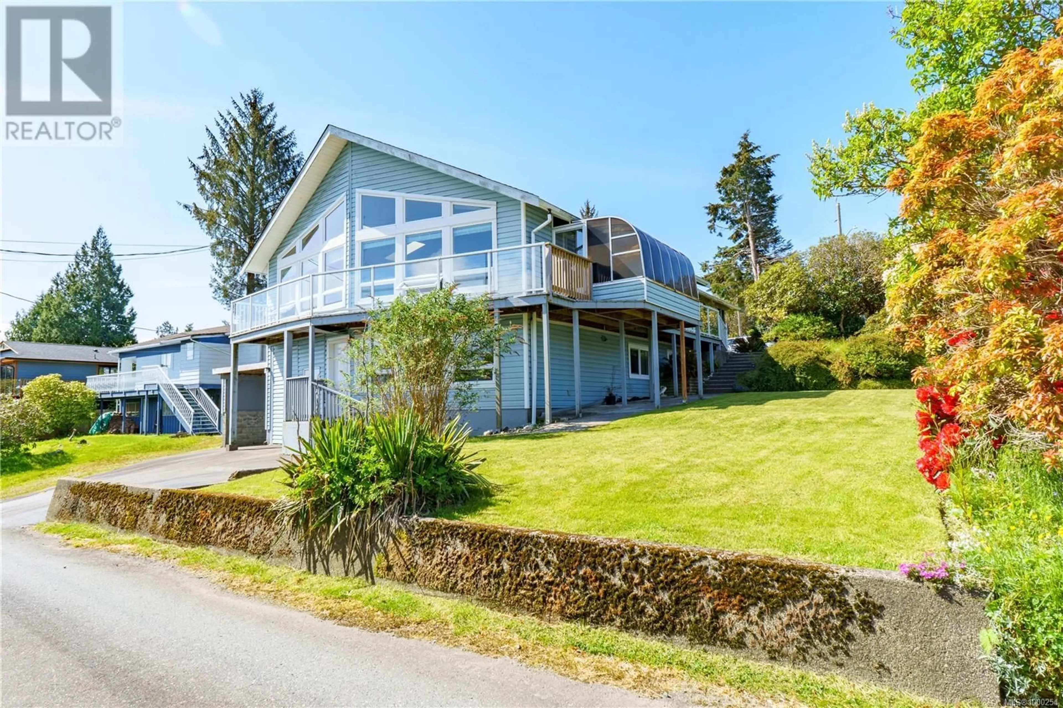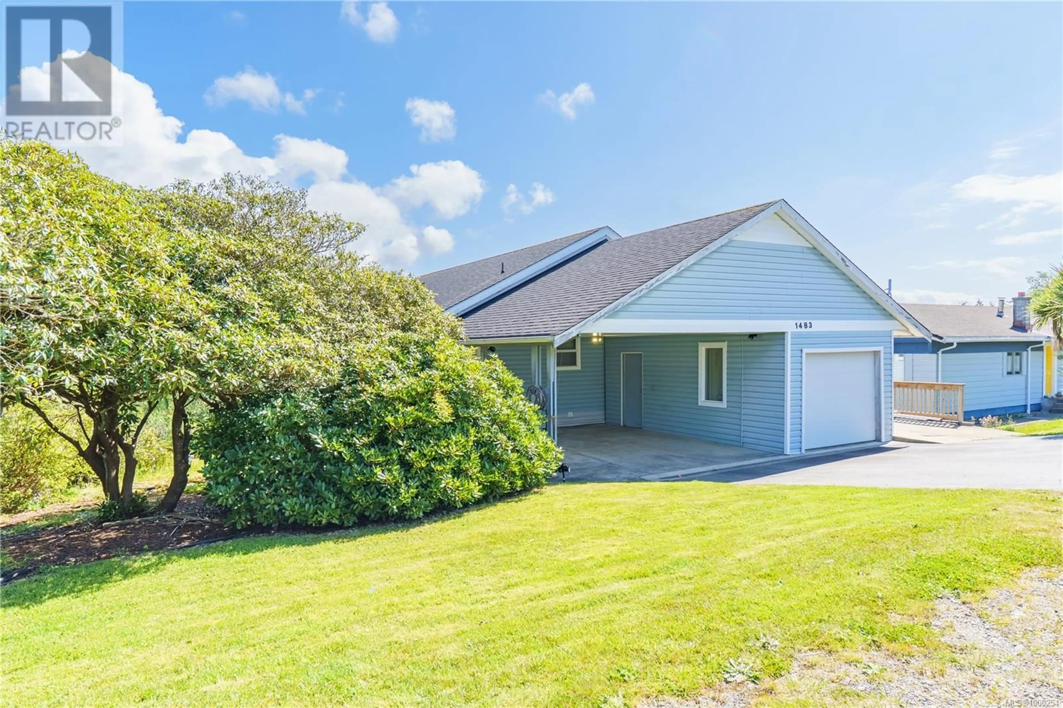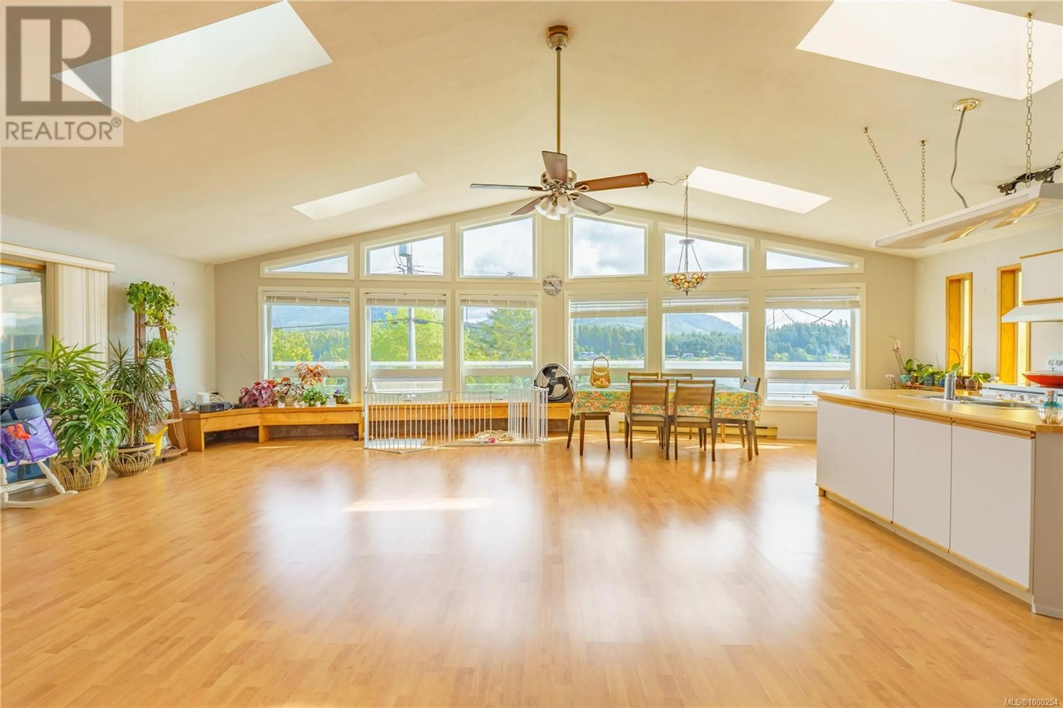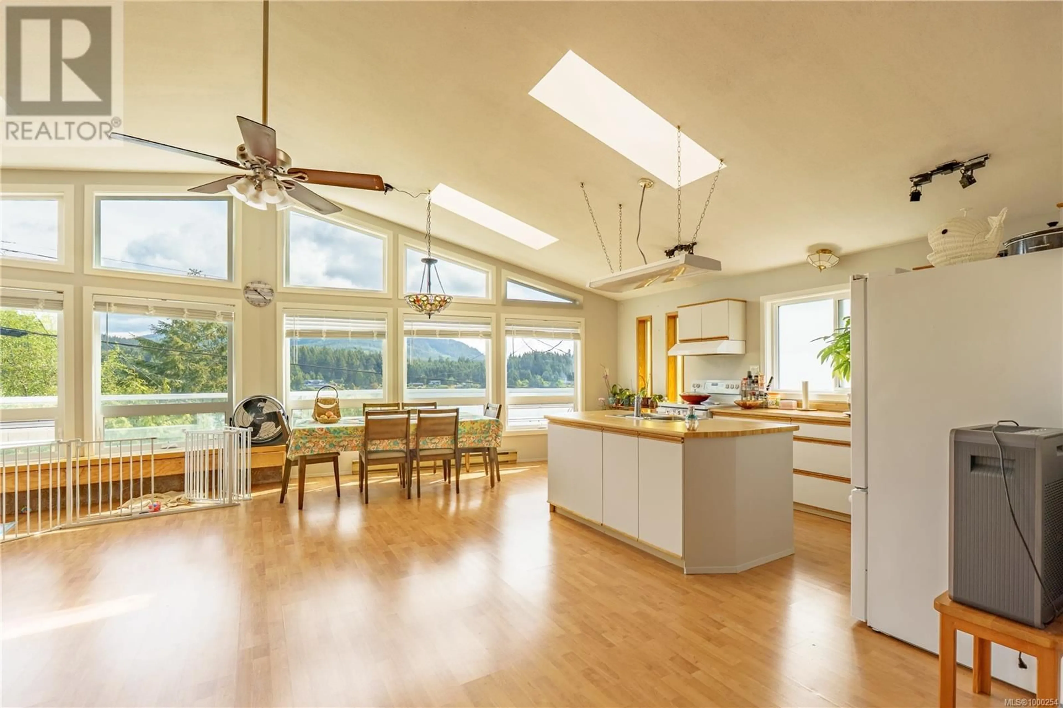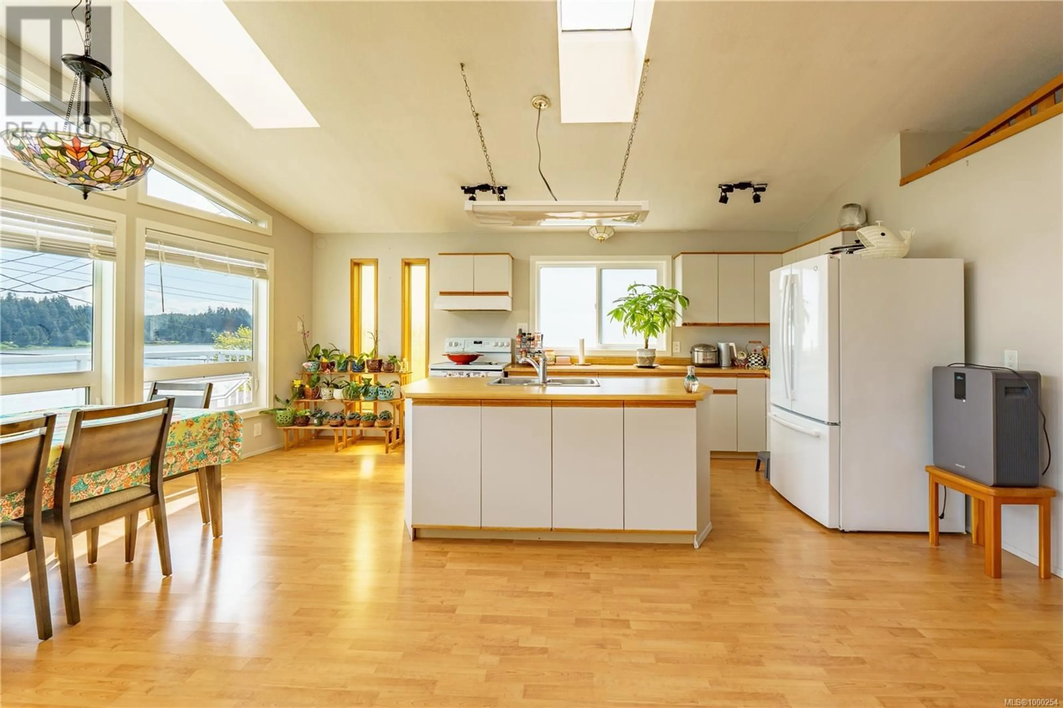1483 HELEN ROAD, Ucluelet, British Columbia V0R3A0
Contact us about this property
Highlights
Estimated valueThis is the price Wahi expects this property to sell for.
The calculation is powered by our Instant Home Value Estimate, which uses current market and property price trends to estimate your home’s value with a 90% accuracy rate.Not available
Price/Sqft$600/sqft
Monthly cost
Open Calculator
Description
Enjoy beautiful inlet and mountain views from this beautiful 1,750 sq ft home, ideally situated in a central location. The main floor features an open-concept design with the kitchen, dining, and living areas all oriented to capture the surrounding natural beauty. Step out onto the large sundeck or relax in the enclosed sunroom—both perfect vantage points to watch the harbour activity below. Also on the main level, the primary bedroom is thoughtfully positioned for privacy and features a 3-piece cheater ensuite. This floor is bright and airy, with abundant windows maximizing the panoramic views. Downstairs, the lower level offers a second bedroom, another 3-piece bathroom, and a spacious storage room or workshop. A self-contained 1-bedroom suite with a private entrance from Imperial Lane also enjoys the same stunning views—ideal for a B&B or long-term rental. Access the home from either Helen Road or Imperial Lane. There is ample paved parking on both levels, plus a single-car garage at the main entrance on Helen Road. The beautifully landscaped gardens surrounding the home add to its charm. Just minutes from schools, trails, and other local amenities, this property offers a rare blend of comfort, functionality, and income potential. (id:39198)
Property Details
Interior
Features
Main level Floor
Balcony
7'2 x 35'3Porch
6'9 x 10Entrance
14'11 x 5'2Bathroom
Exterior
Parking
Garage spaces -
Garage type -
Total parking spaces 5
Property History
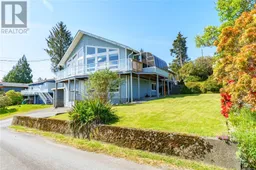 39
39
