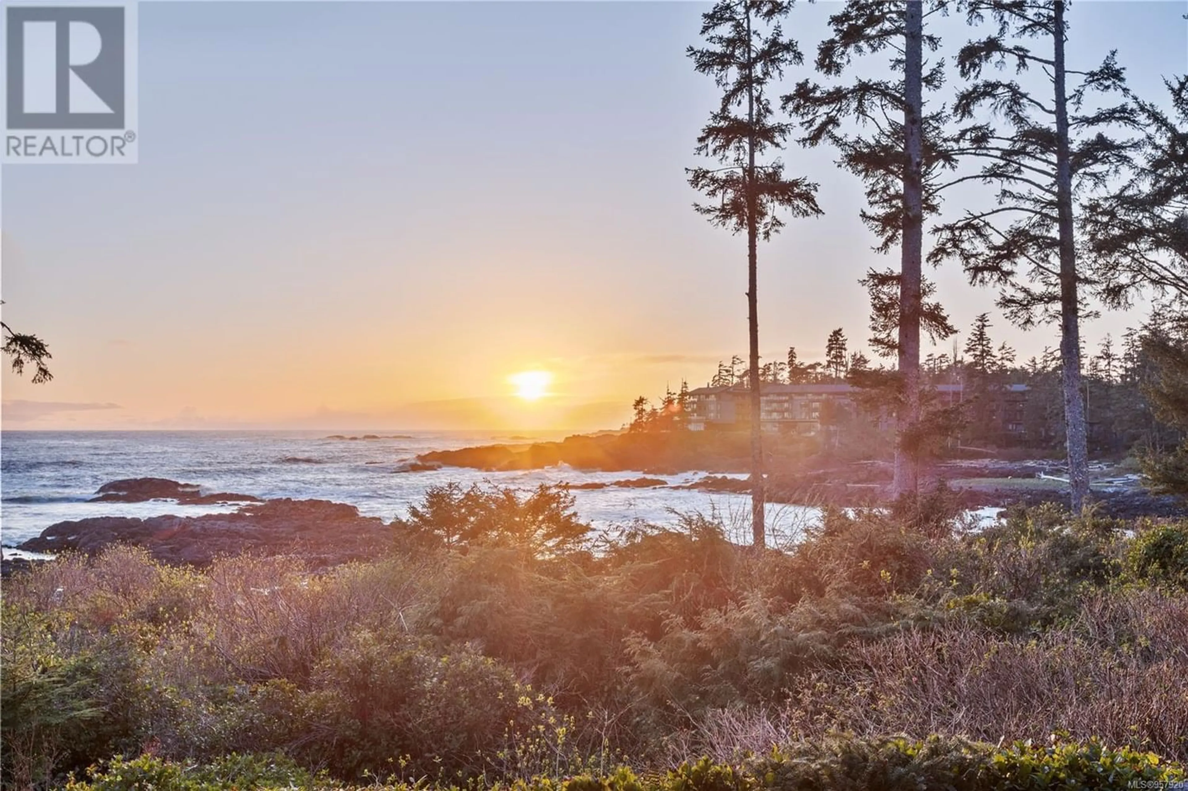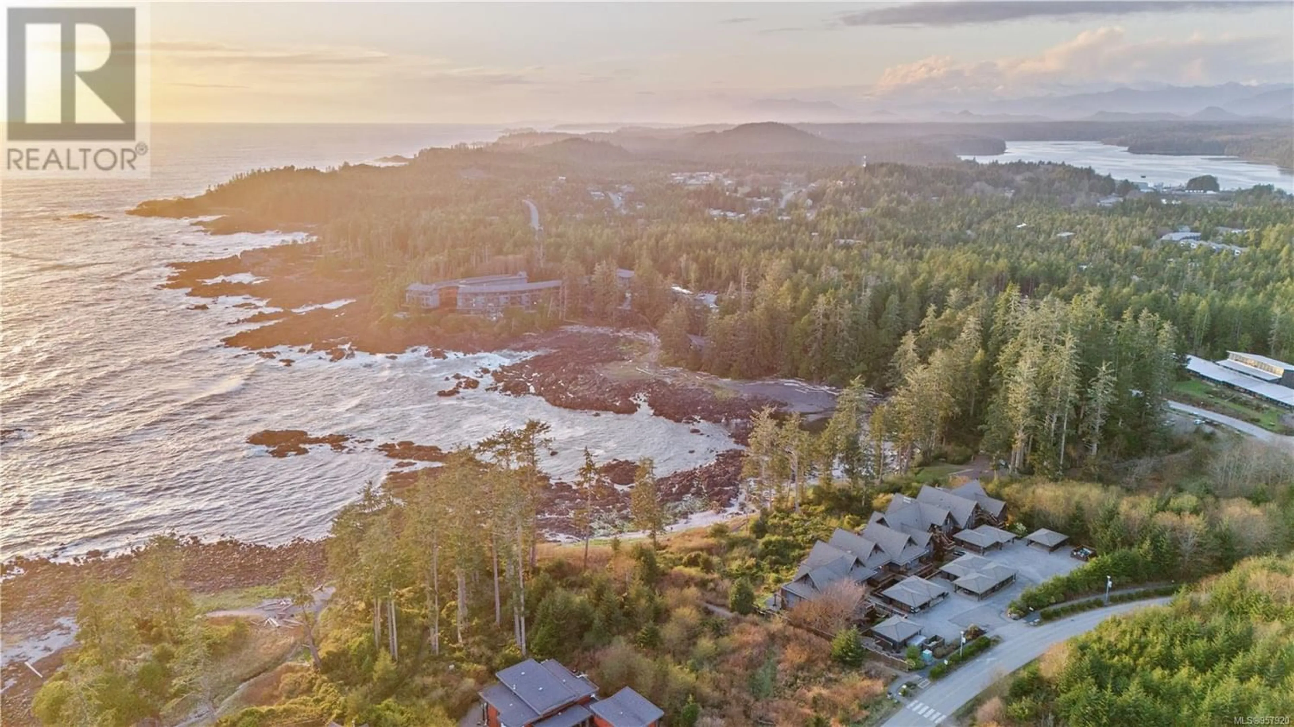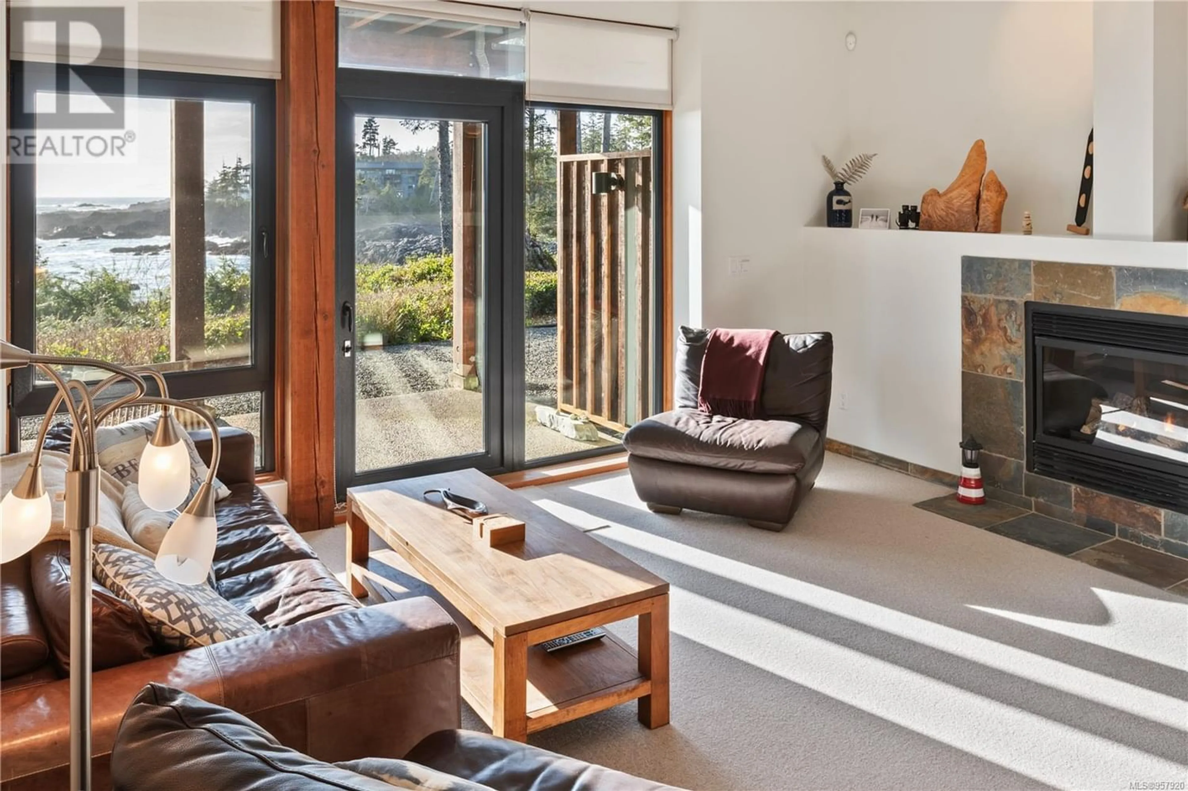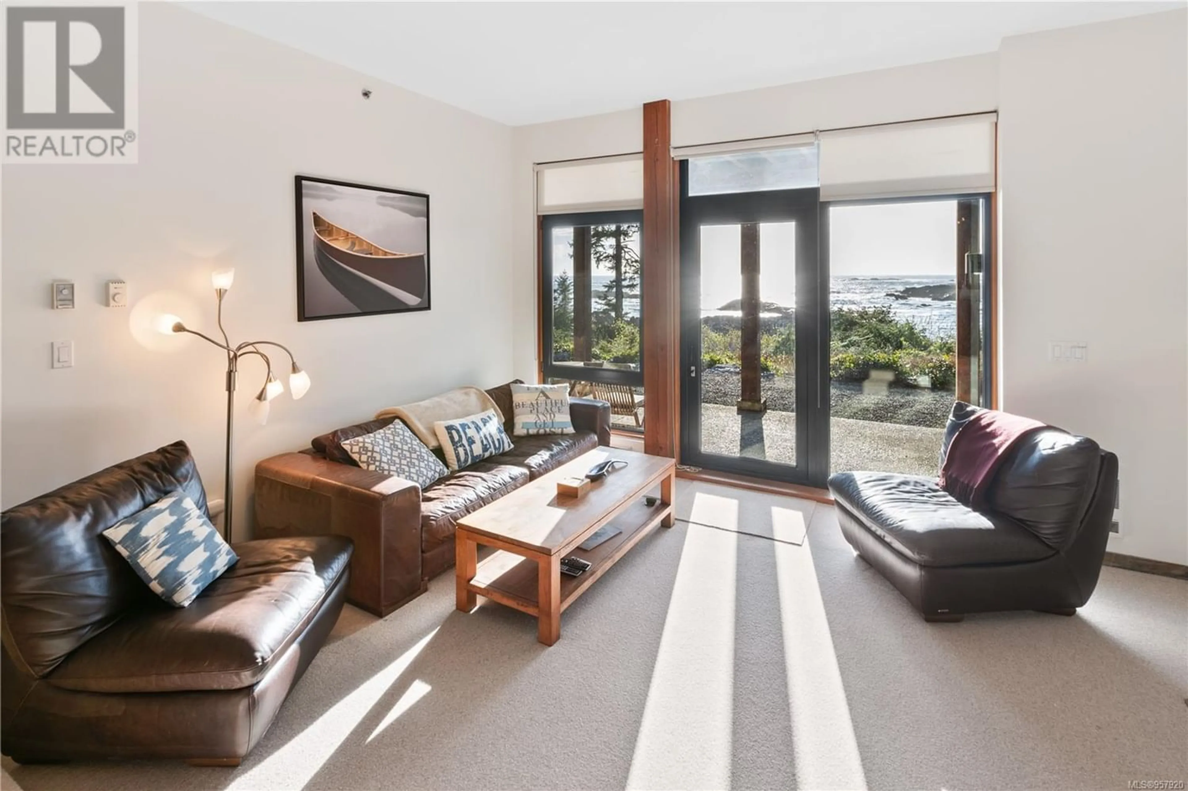106 554 Marine Dr, Ucluelet, British Columbia V0R3A0
Contact us about this property
Highlights
Estimated ValueThis is the price Wahi expects this property to sell for.
The calculation is powered by our Instant Home Value Estimate, which uses current market and property price trends to estimate your home’s value with a 90% accuracy rate.Not available
Price/Sqft$768/sqft
Est. Mortgage$4,295/mo
Maintenance fees$570/mo
Tax Amount ()-
Days On Market360 days
Description
You'll never want to leave this stunning condo! Located perched above Big Beach, this unit has incredible views of the rugged outer edge coastline of the wild Pacific Ocean. This is one of Ucluelet's finest condominium buildings ''The Primera.'' This unit is steps from the Wild Pacific Trail and Black Rock Resort, making it a great location for those who want to get out and explore nature. It's also within walking distance of town, so you can easily go shopping or grab a coffee. This unit features quality features like slate tiles and maple cabinets, stainless steel appliances, and Euroline windows, cedar posts & edge grain fir trim, 11' ceilings, ensuite with Jacuzzi. Very quiet, secluded, and private—watch unbelievable unobstructed sunsets, west coast storms, and whales from your patio or living room. A rare mix of the waterfront setting and modern tasteful luxury. (id:39198)
Property Details
Interior
Features
Main level Floor
Primary Bedroom
measurements not available x 12 ftLiving room
11'9 x 16'3Kitchen
10 ft x 10 ftEnsuite
Exterior
Parking
Garage spaces 1
Garage type Carport
Other parking spaces 0
Total parking spaces 1
Condo Details
Inclusions
Property History
 43
43



