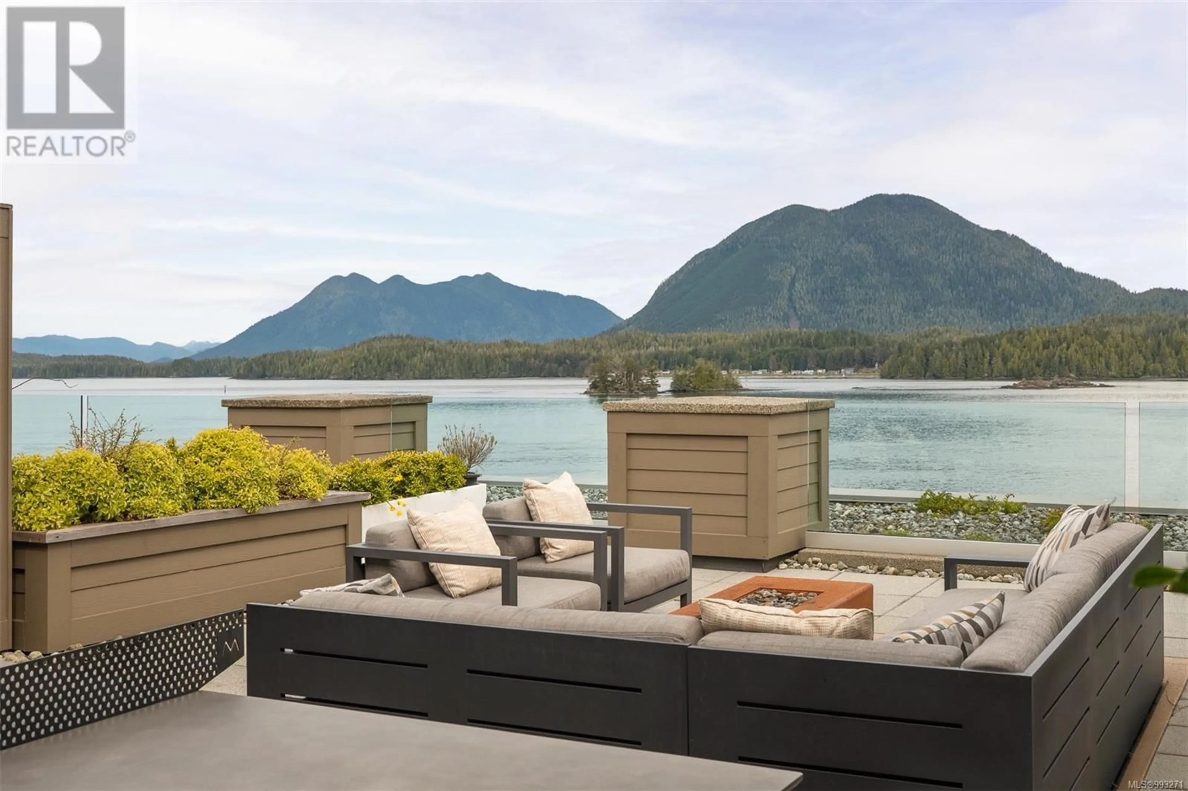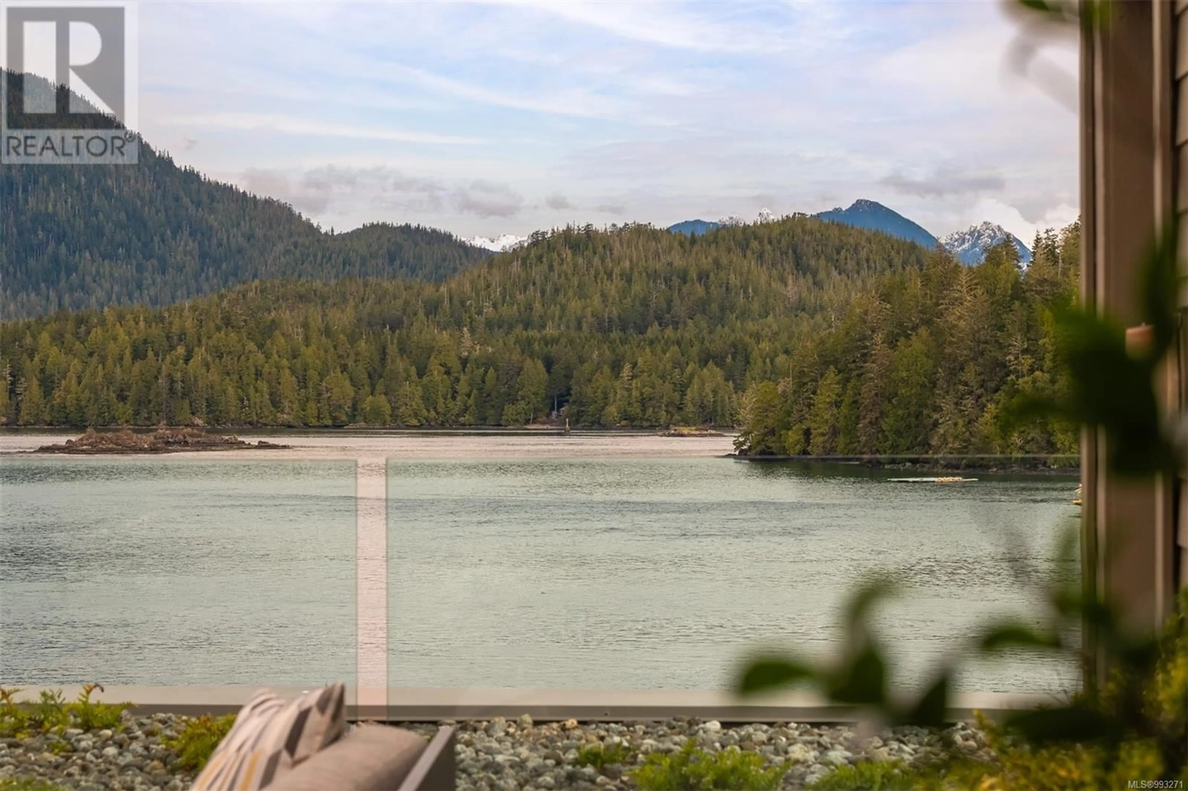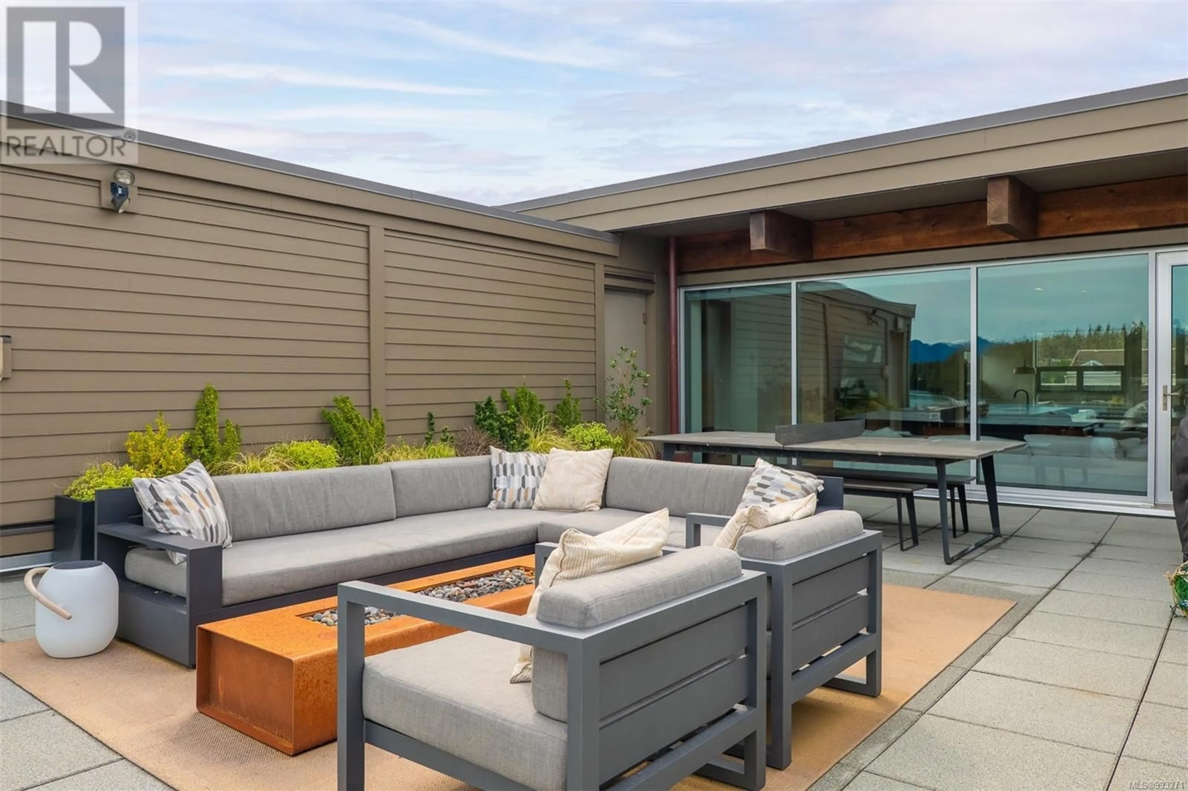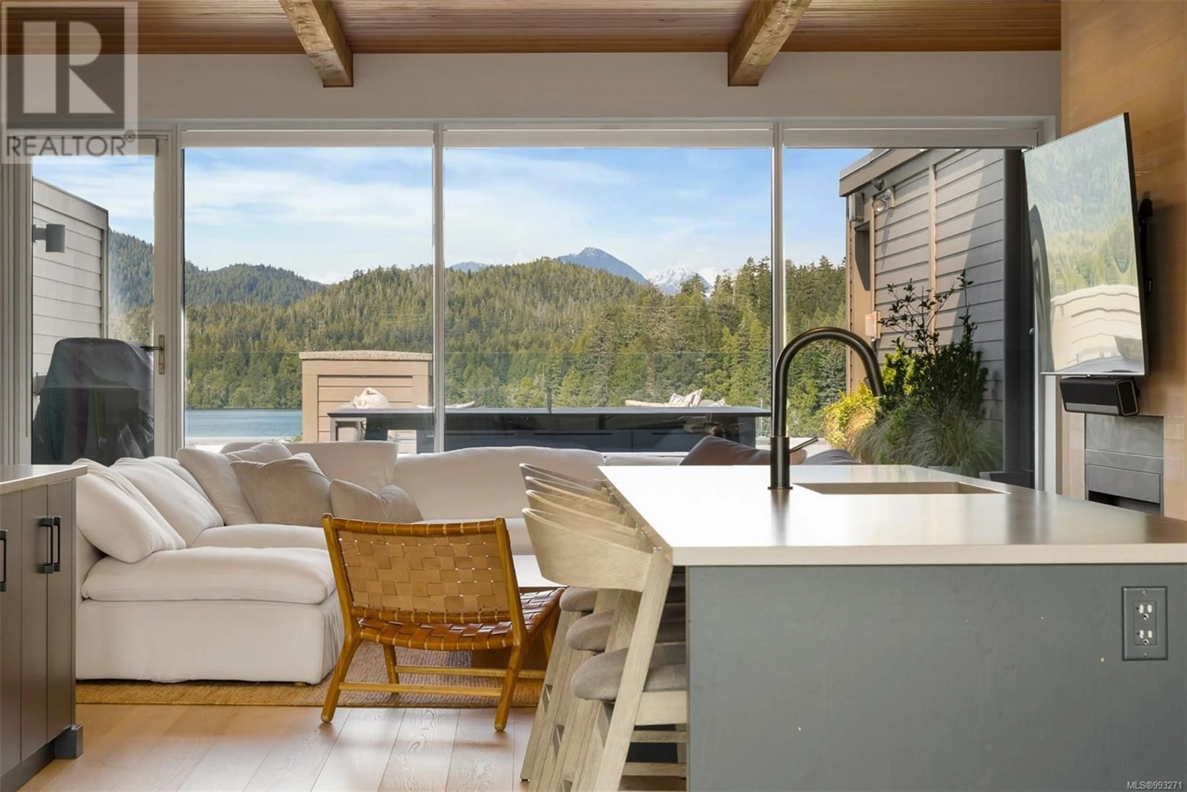406 - 368 MAIN STREET, Tofino, British Columbia V0R2Z0
Contact us about this property
Highlights
Estimated ValueThis is the price Wahi expects this property to sell for.
The calculation is powered by our Instant Home Value Estimate, which uses current market and property price trends to estimate your home’s value with a 90% accuracy rate.Not available
Price/Sqft$900/sqft
Est. Mortgage$8,581/mo
Maintenance fees$1240/mo
Tax Amount ()$5,053/yr
Days On Market2 days
Description
Crowning Tofino's most exclusive waterfront development, this custom-designed & fully furnished two-story penthouse at 'The Shore' captures the essence of luxury coastal living. The first floor boasts a serene primary suite with a stunning spa-inspired bath, alongside two additional bedrooms and stylish full bath, providing plenty of space for family and friends. Upstairs, you’ll find floor-to-ceiling windows framing spectacular ocean and mountain views of Clayoquot Sound’s UNESCO Biosphere Reserve from a magnificent, open-concept great room. Custom white oak floors flow throughout, complementing the chef's kitchen equipped with premium Miele & Sub-Zero appliances, perfect for entertaining. Enjoy legendary sunsets from your 537sqft landscaped balcony or cozy up inside by the fireplace. Exclusive amenities include 2x secure underground parking spots, 3x dedicated storage lockers, and the option for boat moorage. This truly awe-inspiring residence was customized top to bottom under the direction of award-winning interior designer Sophie Burke, creating a seamless palette of materials and finishing that is second to none. Tofino is Canada’s premiere coastal destination, and is accessible by plane during the spring + summer months with direct service from Vancouver. 'The Shore' is ideally positioned within walking distance to world-class restaurants, shops, ocean strolls, and pristine rain forest. Wake up to the calming sound of the Pacific Ocean lapping against the shore. This is it... The perfect coastal escape, being sold turn-key and ready for you to enjoy immediately! (id:39198)
Property Details
Interior
Features
Lower level Floor
Bathroom
4'11 x 8'3Entrance
12'0 x 6'3Ensuite
12'5 x 14'0Bedroom
14'11 x 10'0Exterior
Parking
Garage spaces -
Garage type -
Total parking spaces 2
Condo Details
Inclusions
Property History
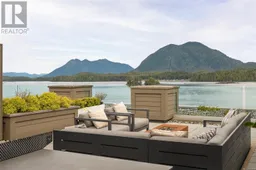 37
37
