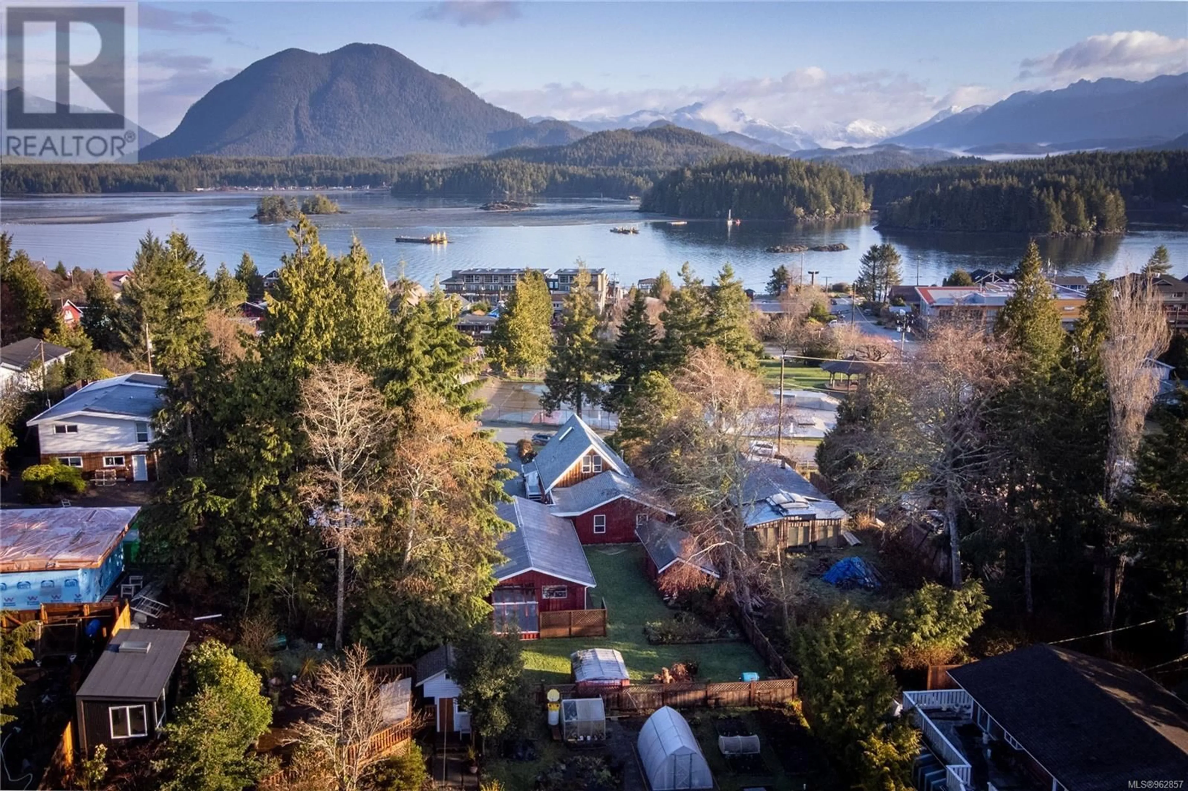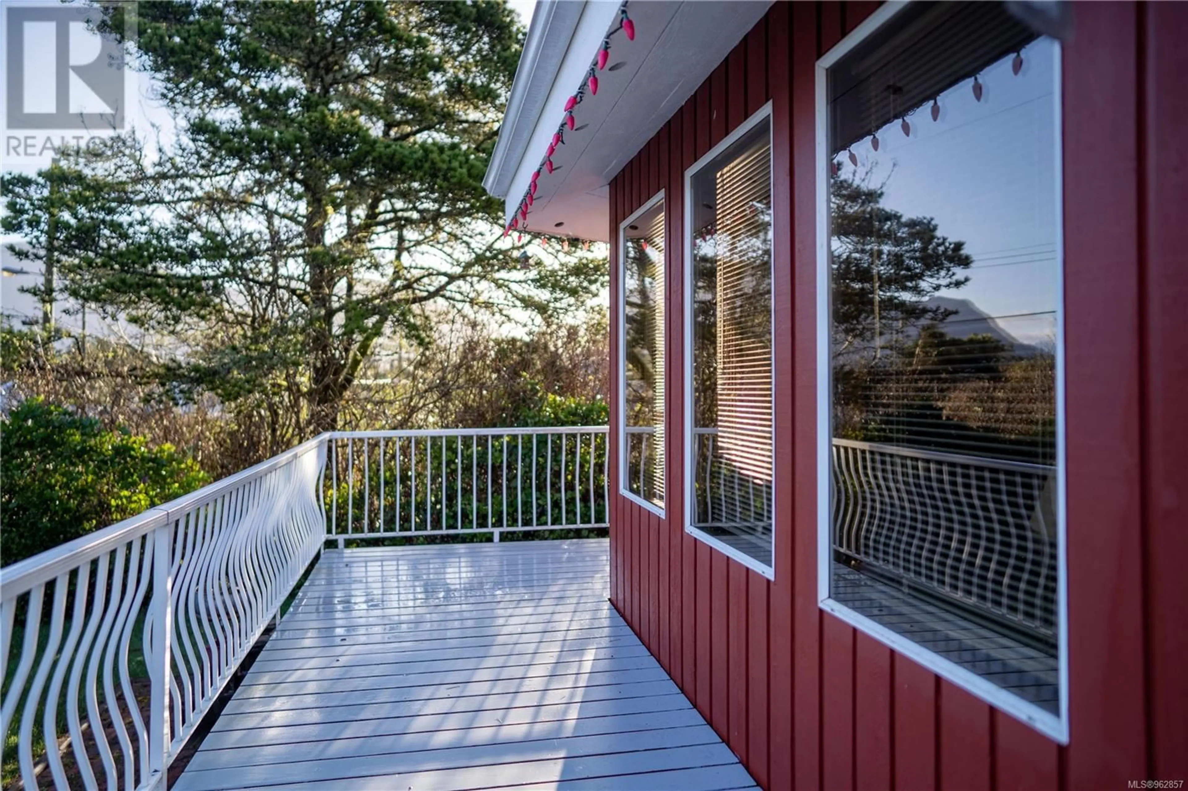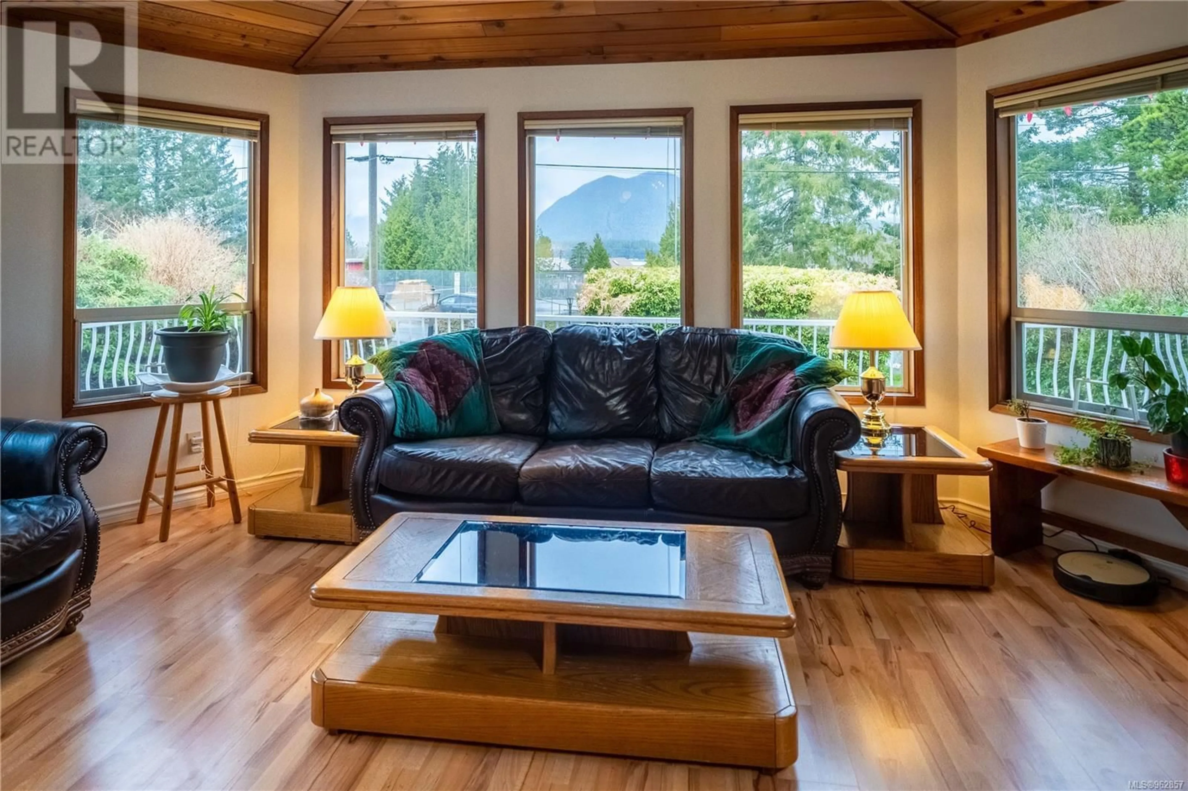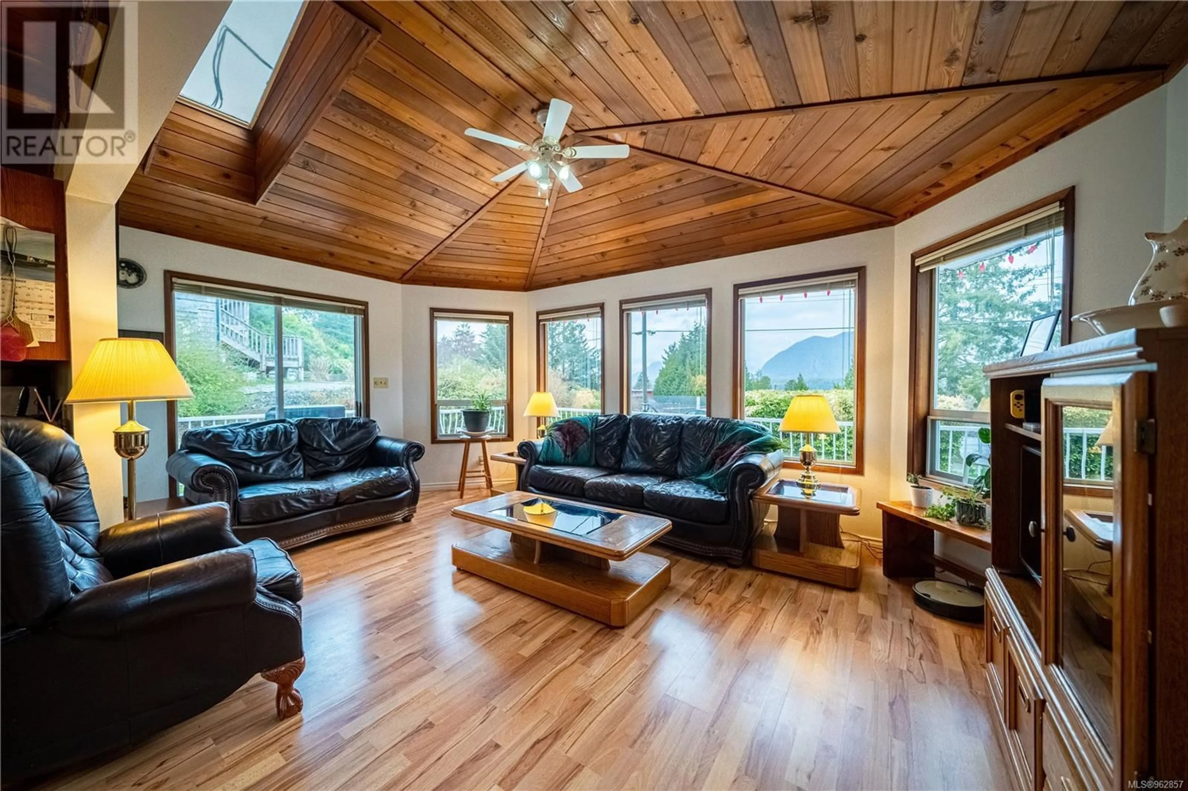375 NEILL STREET, Tofino, British Columbia V0R2Z0
Contact us about this property
Highlights
Estimated valueThis is the price Wahi expects this property to sell for.
The calculation is powered by our Instant Home Value Estimate, which uses current market and property price trends to estimate your home’s value with a 90% accuracy rate.Not available
Price/Sqft$611/sqft
Monthly cost
Open Calculator
Description
Located in the center of Tofino is this quaint family home beaming with character. Upstairs offers a rec room/office with inlet views and primary bedrm w/walk-in & 2 pce ensuite; the main floor offers the remaining 3 bedrms, 2 bathrms, laundry room, kitchen, living and dining room w/vaulted ceiling; skylights and a cozy fireplace are added comforts, along with an expansive front porch with mountain & harbour views. Current R1 Zoning permits a secondary suite allowing for nightly or long-term rental; a great investment property. At .26 of an acre, enjoy life at this well-maintained, westcoast gem; outdoor features include a private hot tub, greenhouse, garden beds, sheds, dbl car garage & carport and manicured lawn. Ample space to enjoy hobbies & store gear. Additional parking for Trailers. Walk to shopping, recreation, school, hospital/clinic, restaurants, dock, rec centre, the arts. Connect for info package and to schedule a tour. Shannon 250-266-1641 shannon@chaseproperties.ca (id:39198)
Property Details
Interior
Features
Main level Floor
Kitchen
8 x 15Bedroom
10 x 13Laundry room
8 x 11Bathroom
7 x 7Exterior
Parking
Garage spaces -
Garage type -
Total parking spaces 3
Property History
 34
34




