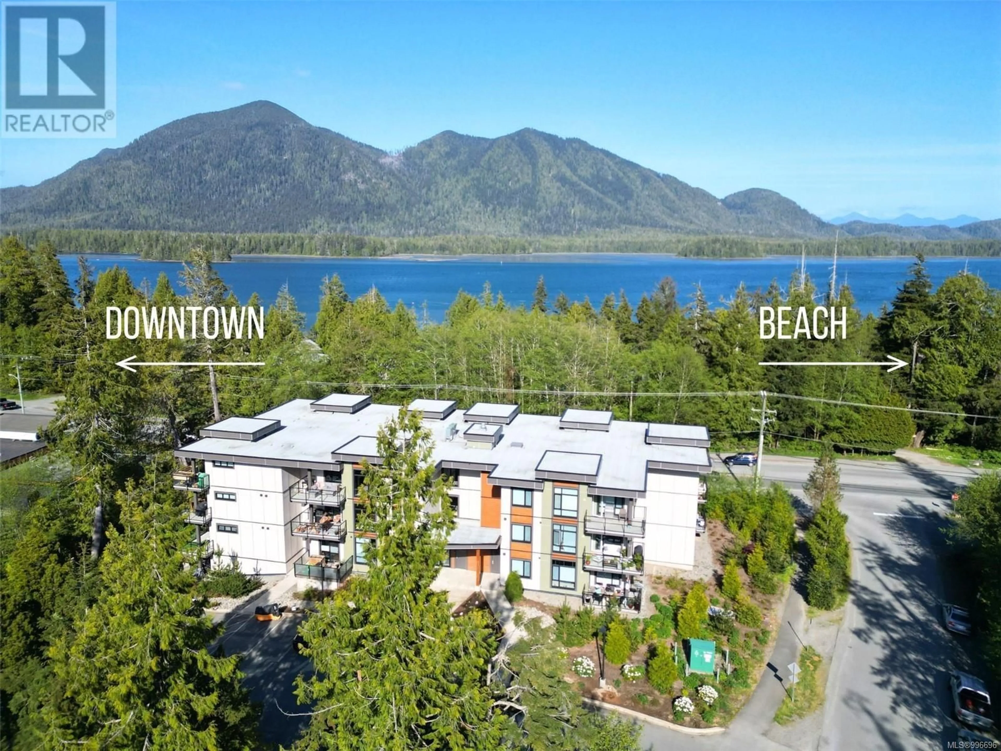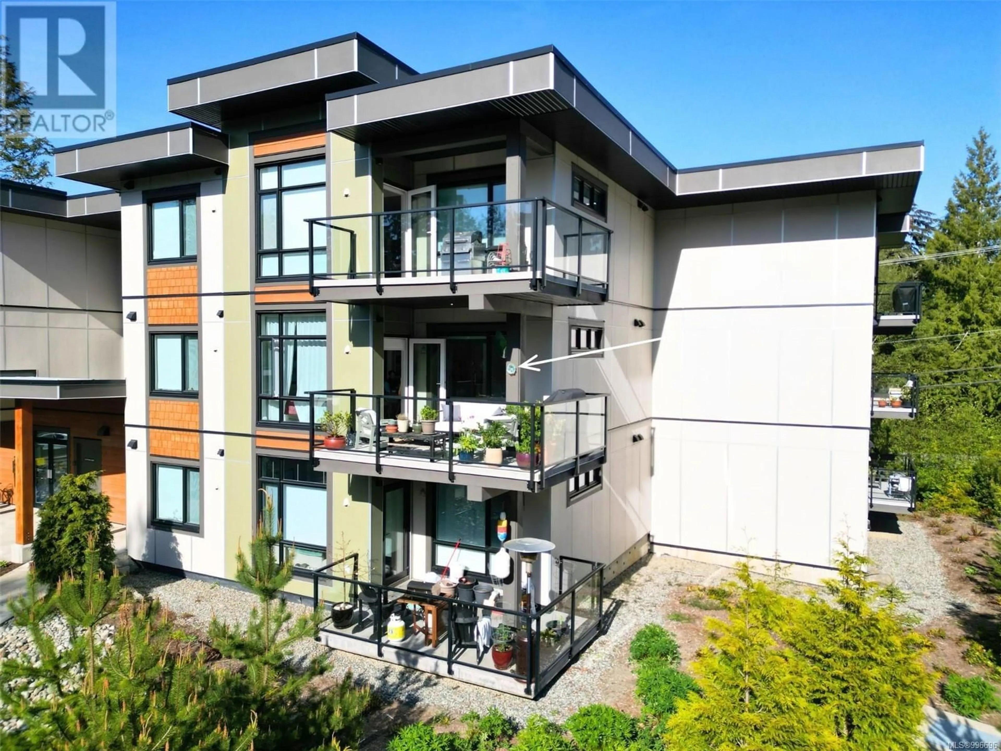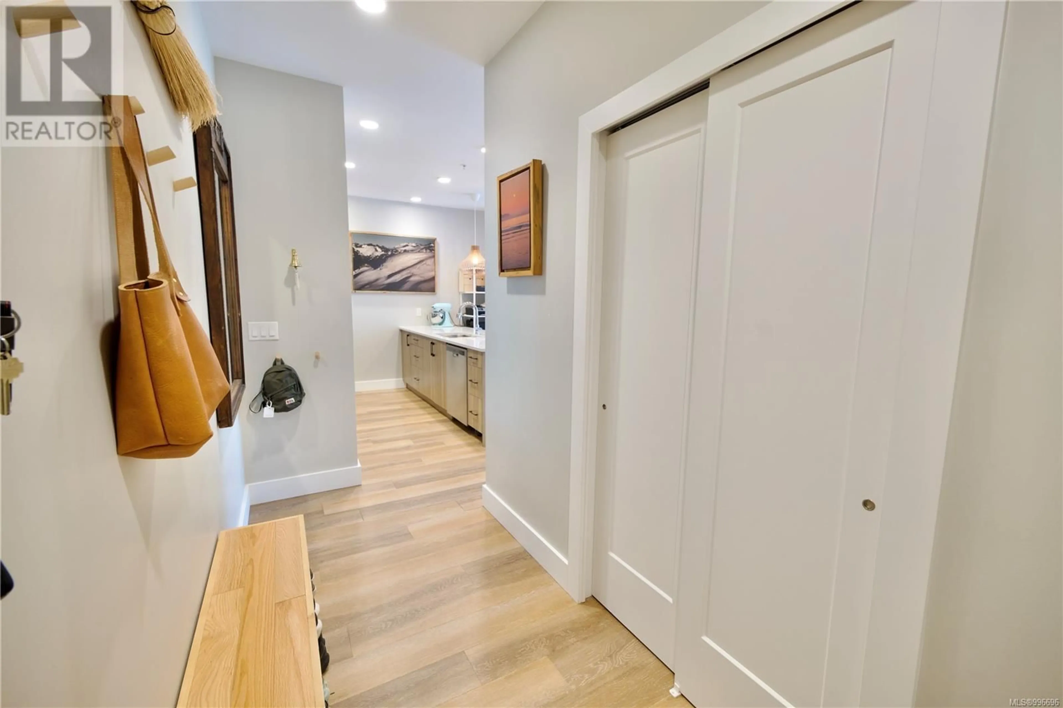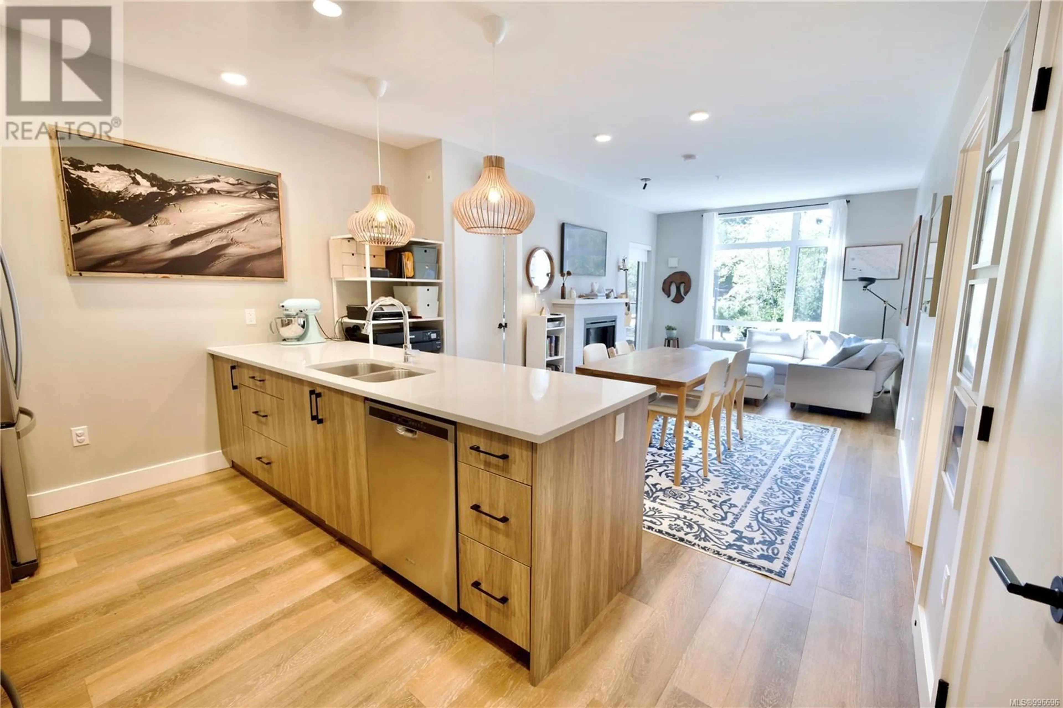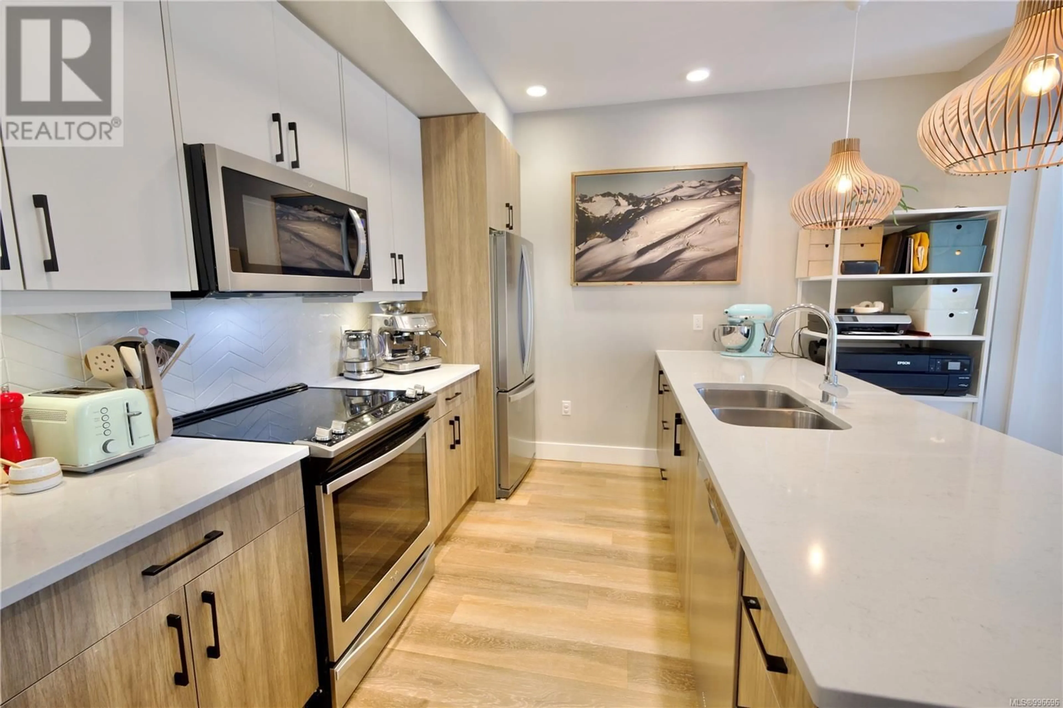201 - 700 YEW WOOD ROAD, Tofino, British Columbia V0R2Z0
Contact us about this property
Highlights
Estimated ValueThis is the price Wahi expects this property to sell for.
The calculation is powered by our Instant Home Value Estimate, which uses current market and property price trends to estimate your home’s value with a 90% accuracy rate.Not available
Price/Sqft$829/sqft
Est. Mortgage$3,431/mo
Maintenance fees$388/mo
Tax Amount ()$2,555/yr
Days On Market3 days
Description
This bright & stylish 2-bedrm, 2-bath condo in Yew Wood Estates is a SW facing corner unit that catches an abundance of sunshine. Designed with high ceilings, oversized windows, modern finishing & large balcony - this unit is a show stopper! A spacious entry leads to an open concept main living area featuring a gorgeous kitchen with quartz countertops, dining area & living room with cozy electric fireplace. The primary bedroom offers double closets leading to a spa-inspired ensuite with glass shower & heated floors. The second bedroom shares a doorway with another full bath that also houses the laundry. Ideally situated along Tofino’s multi-use path halfway between downtown & the local beaches, this property is a perfect mix of convenience & laidback yet fashionable coastal living. Just imagine yourself on that balcony for a pre-surf coffee! Bonus features include a surf shower, interior storage locker, & EV charger. An ideal property for first-time buyers or weekend adventurers! (id:39198)
Property Details
Interior
Features
Main level Floor
Living room
12'8 x 12'4Kitchen
8'3 x 13'10Dining room
6'5 x 13'10Bathroom
4'11 x 10'7Exterior
Parking
Garage spaces -
Garage type -
Total parking spaces 1
Condo Details
Inclusions
Property History
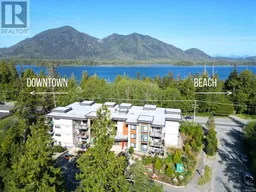 24
24
