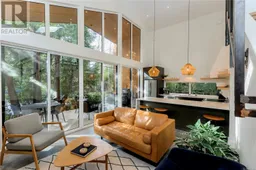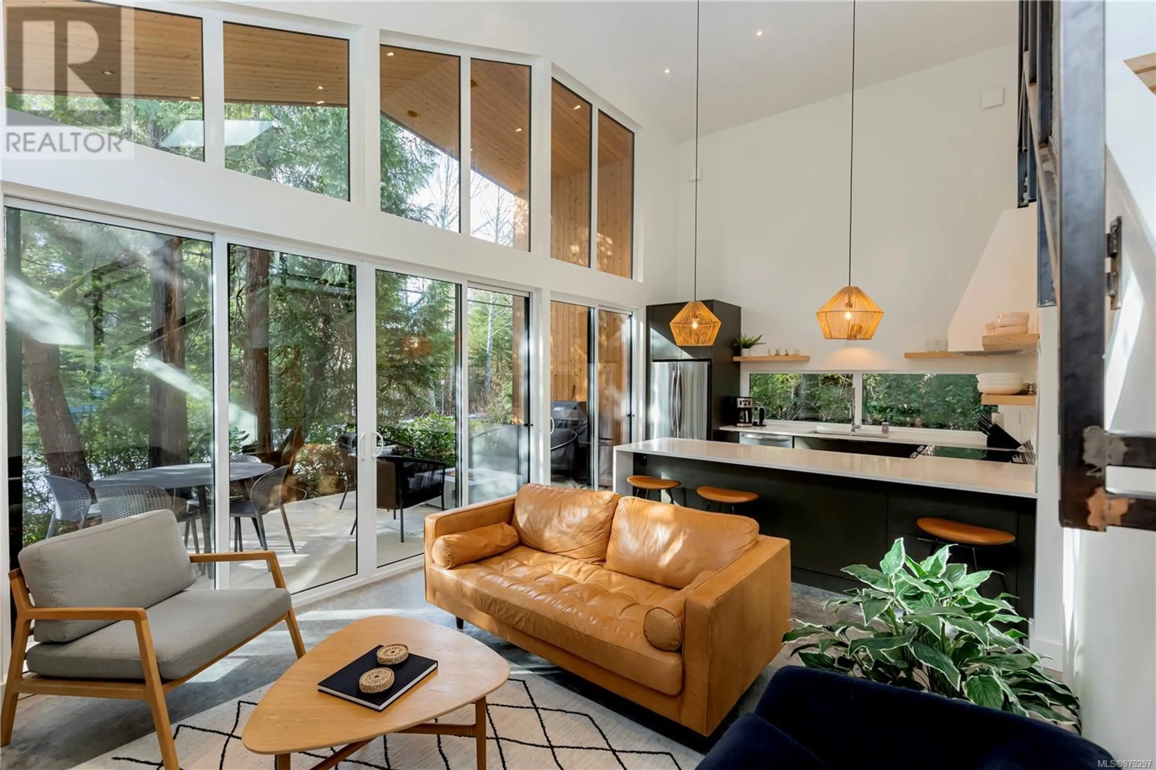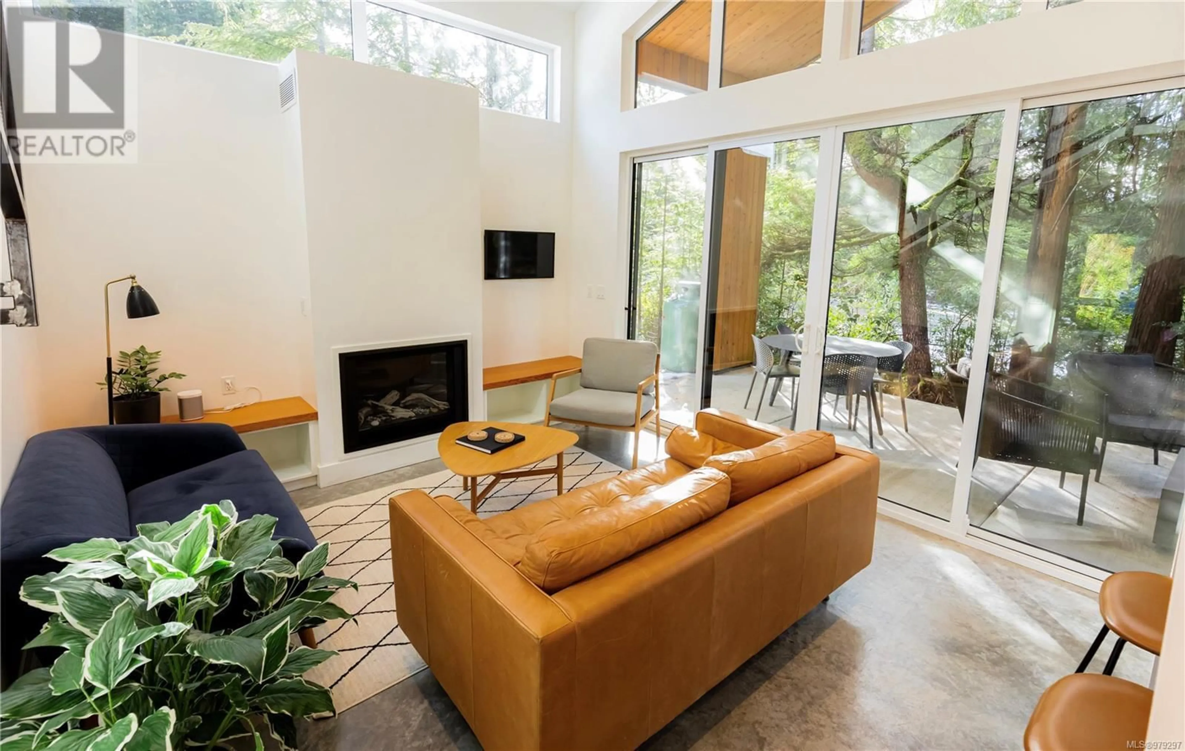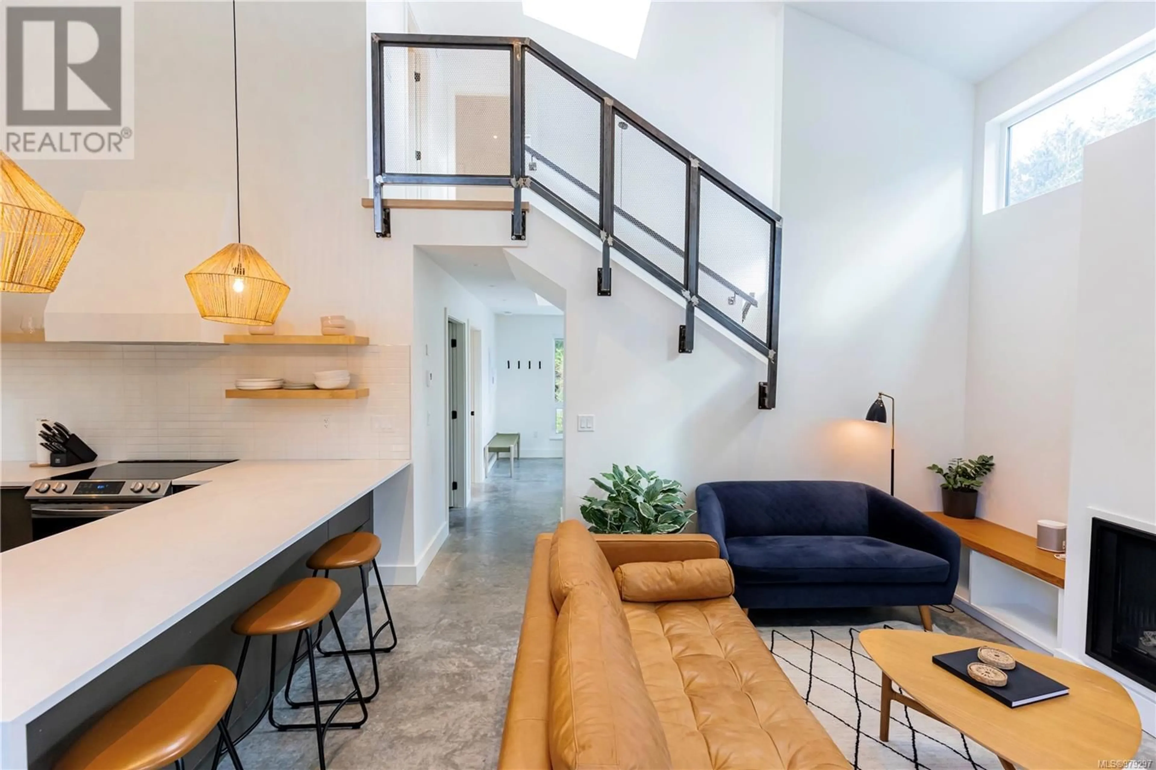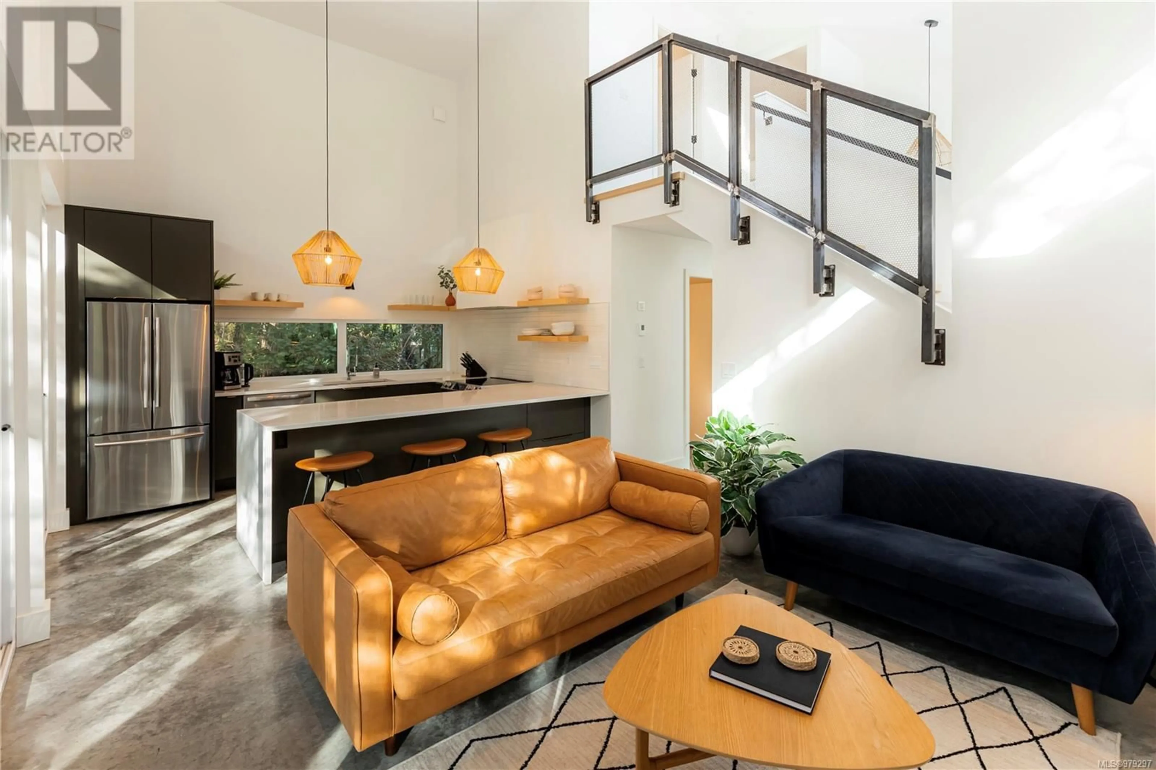1135 Abraham Dr, Tofino, British Columbia V0R0A4
Contact us about this property
Highlights
Estimated ValueThis is the price Wahi expects this property to sell for.
The calculation is powered by our Instant Home Value Estimate, which uses current market and property price trends to estimate your home’s value with a 90% accuracy rate.Not available
Price/Sqft$638/sqft
Est. Mortgage$7,722/mo
Tax Amount ()-
Days On Market181 days
Description
An exceptional income-generating opportunity with a unique dual-residence property in one of British Columbia's most sought-after locations. Designed for maximum revenue potential, this property is perfectly suited for short-term rentals while also offering a second home ideal for long-term rental income or personal use. The Scandinavian-inspired home features 2 bedrooms and 2 bathrooms beneath soaring lofted ceilings. This beautifully designed space boasts an open-plan kitchen with oak shelving, quartz countertops, and modern appliances. A covered patio, surrounded by lush greenery, offers a year-round retreat. On the same expansive 18,000 sq. ft. lot, the second residence provides 1,375 sq. ft. of absolute charm, featuring 2 bedrooms, open ceilings, and a spacious patio. While both homes are within close proximity, careful consideration has been given to their placement, ensuring privacy for residents and guests alike. Surf. Relax. Repeat. (id:39198)
Property Details
Interior
Second level Floor
Loft
11'5 x 7'6Ensuite
Primary Bedroom
18'3 x 12'9Exterior
Parking
Garage spaces 2
Garage type Stall
Other parking spaces 0
Total parking spaces 2
Property History
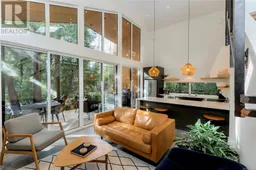 42
42