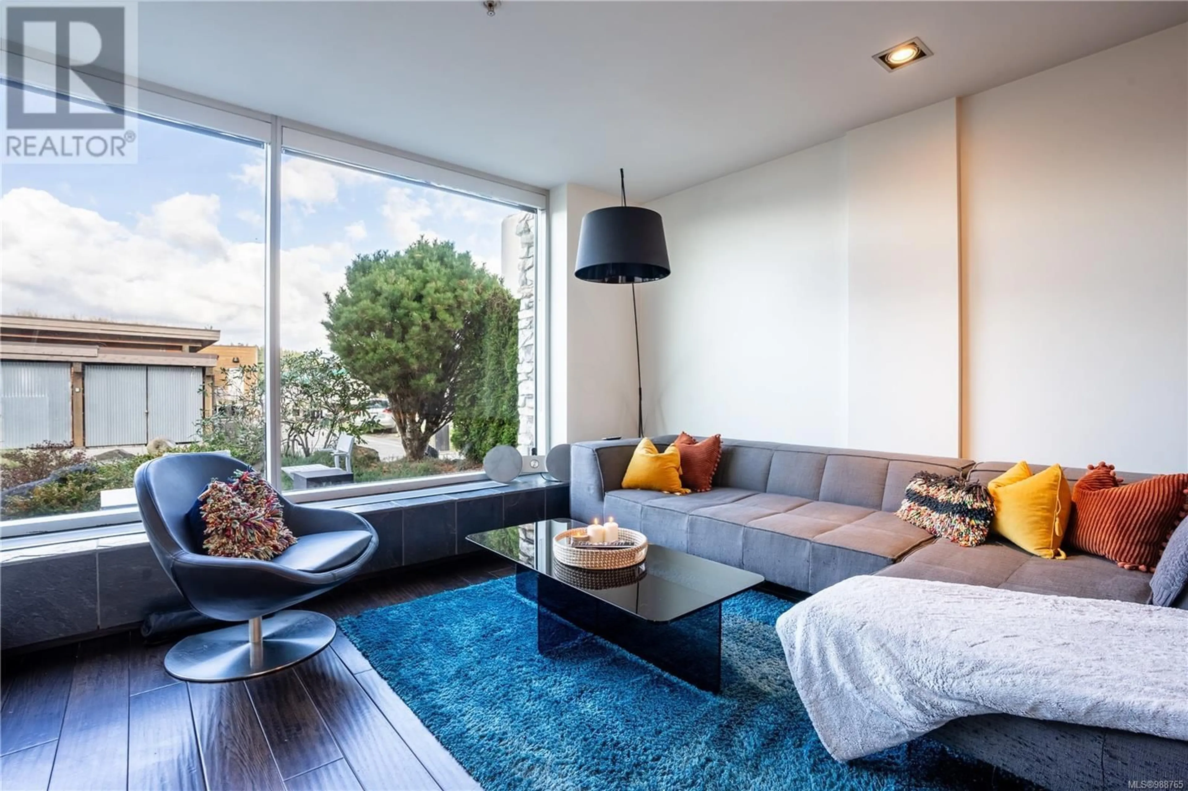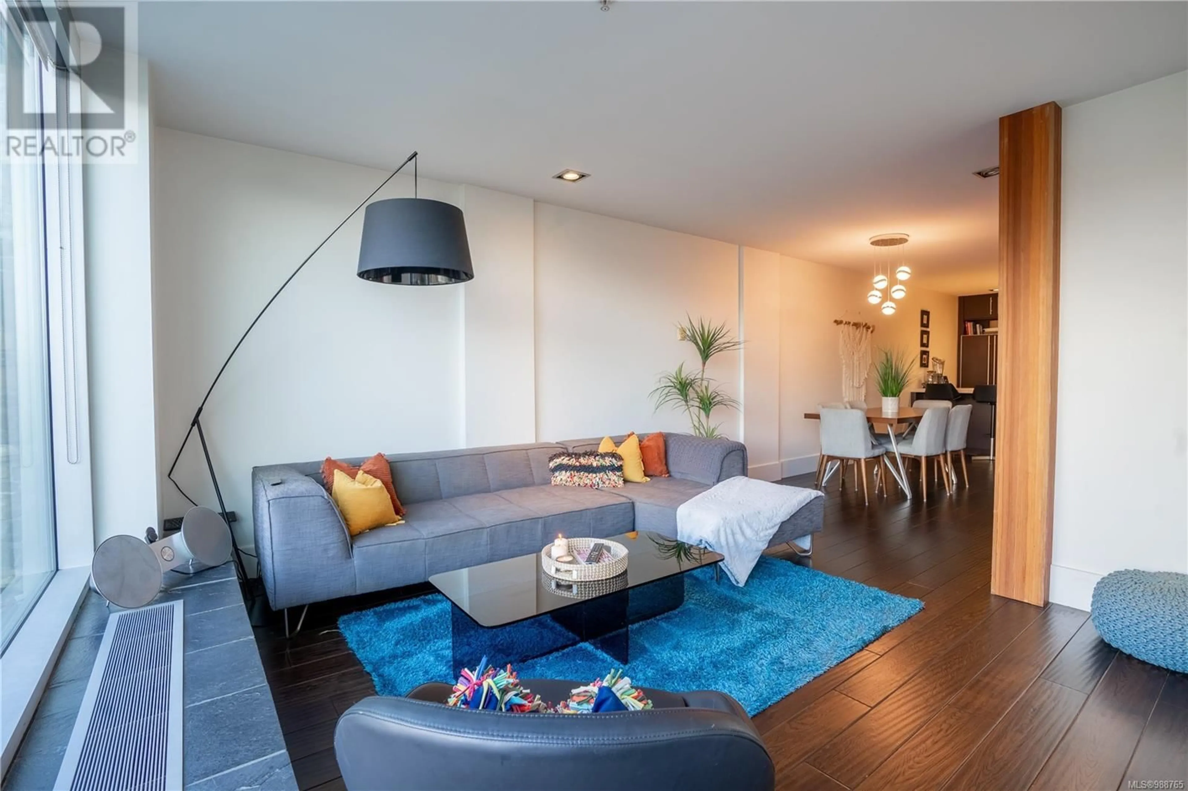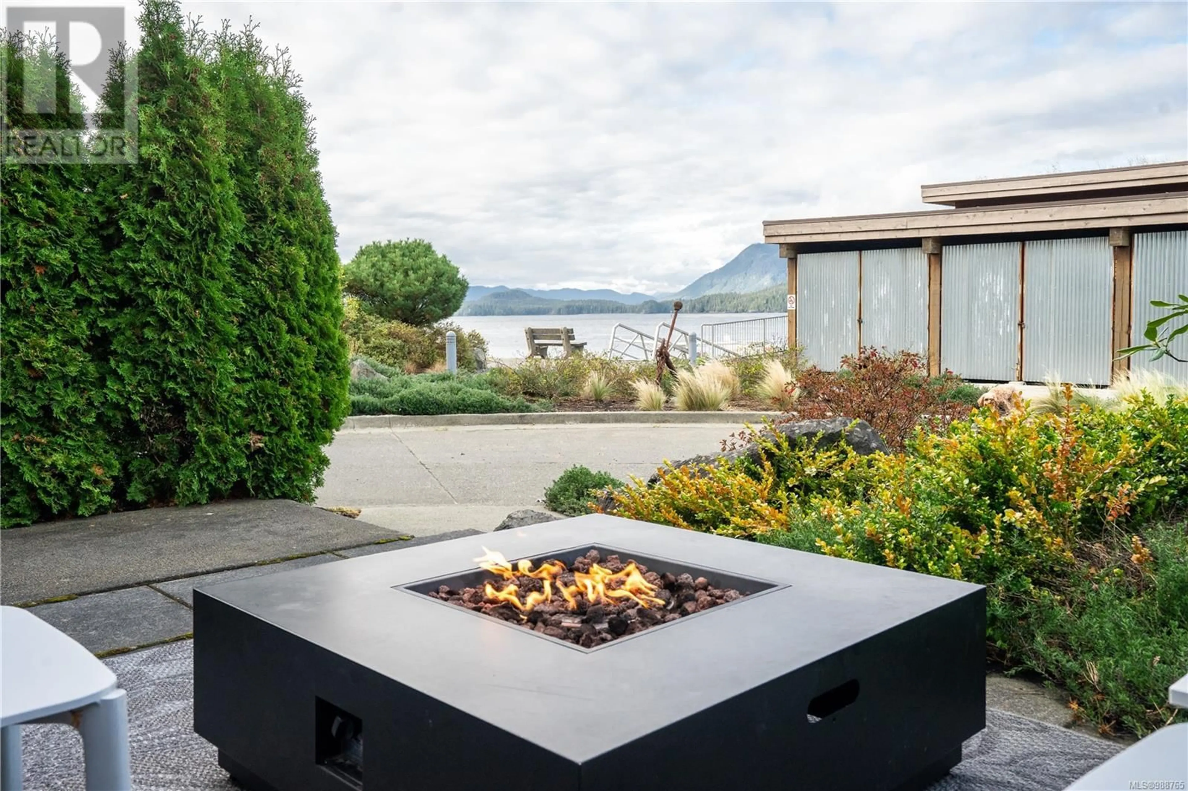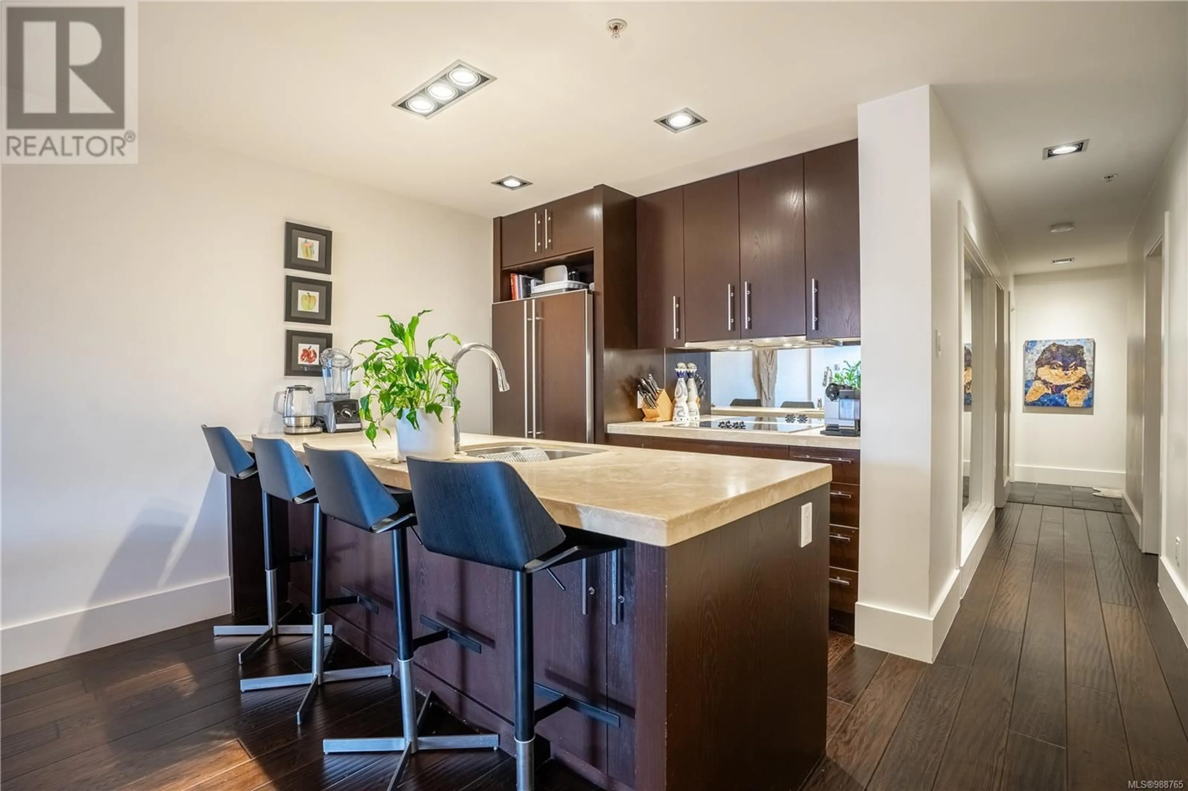106 - 368 MAIN STREET, Tofino, British Columbia V0R2Z0
Contact us about this property
Highlights
Estimated valueThis is the price Wahi expects this property to sell for.
The calculation is powered by our Instant Home Value Estimate, which uses current market and property price trends to estimate your home’s value with a 90% accuracy rate.Not available
Price/Sqft$685/sqft
Monthly cost
Open Calculator
Description
Spacious 1160 sq ft Ground Floor Condo with Stunning Harbour Views in Tofino's Premier Building! This bright and inviting 2-bed, 2-bath condo at The Shore offers exceptional comfort and a prime location. Step out onto your private patio and soak in the breathtaking views of Clayoquot Sound. Imagine yourself enjoying your morning coffee while watching seaplanes and boats come and go - this is waterfront living at its finest! Inside, you'll find a spacious and stylish layout, featuring a gourmet kitchen with Miele appliances, a contemporary fireplace, and high-quality finishes, including hand-scraped oak floors and limestone countertops. The Shore, a concrete and steel building, boasts secure underground parking and ample storage, offering premium living in the heart of Tofino. Enjoy the convenience of being steps away from Tofino's best restaurants and shops. Perfect for first-time buyers, investors, or those seeking a relaxing weekend getaway! (id:39198)
Property Details
Interior
Features
Main level Floor
Primary Bedroom
10'9 x 19'5Living room
11'7 x 12'3Laundry room
4'10 x 7'4Kitchen
9'4 x 11'10Exterior
Parking
Garage spaces -
Garage type -
Total parking spaces 27
Condo Details
Inclusions
Property History
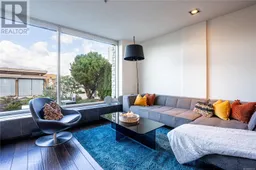 28
28
