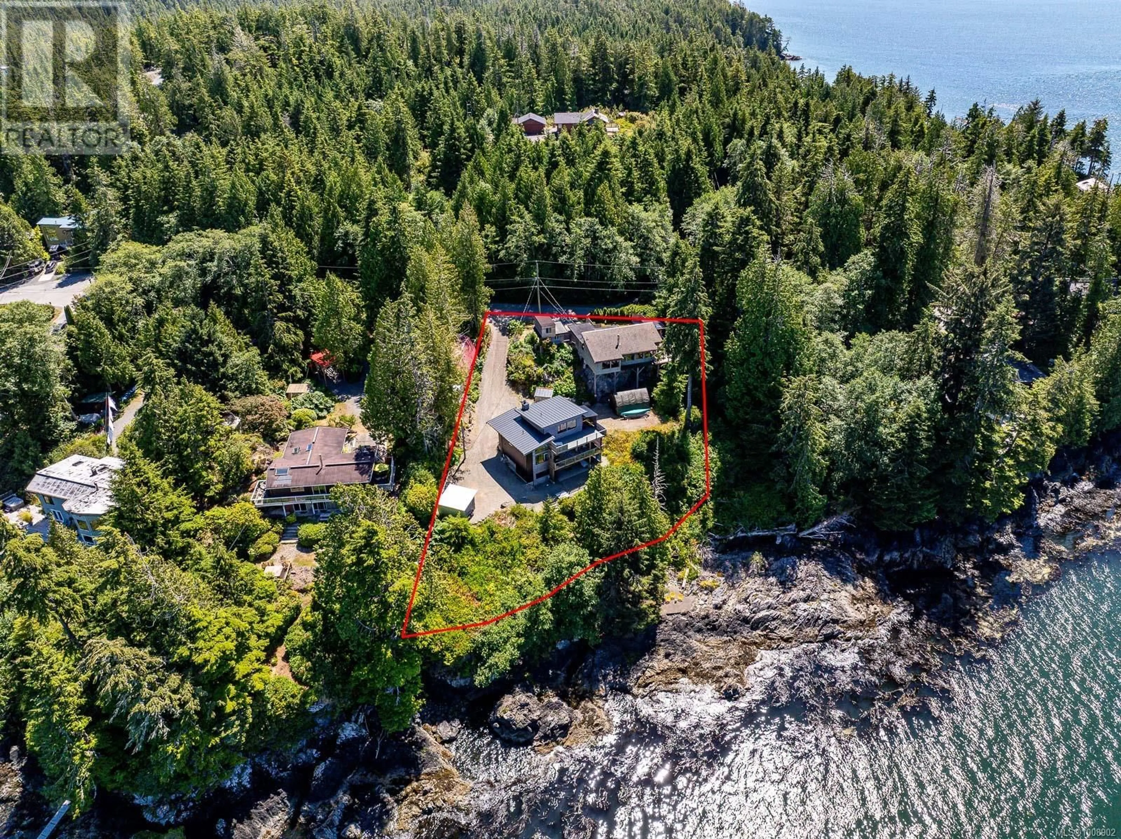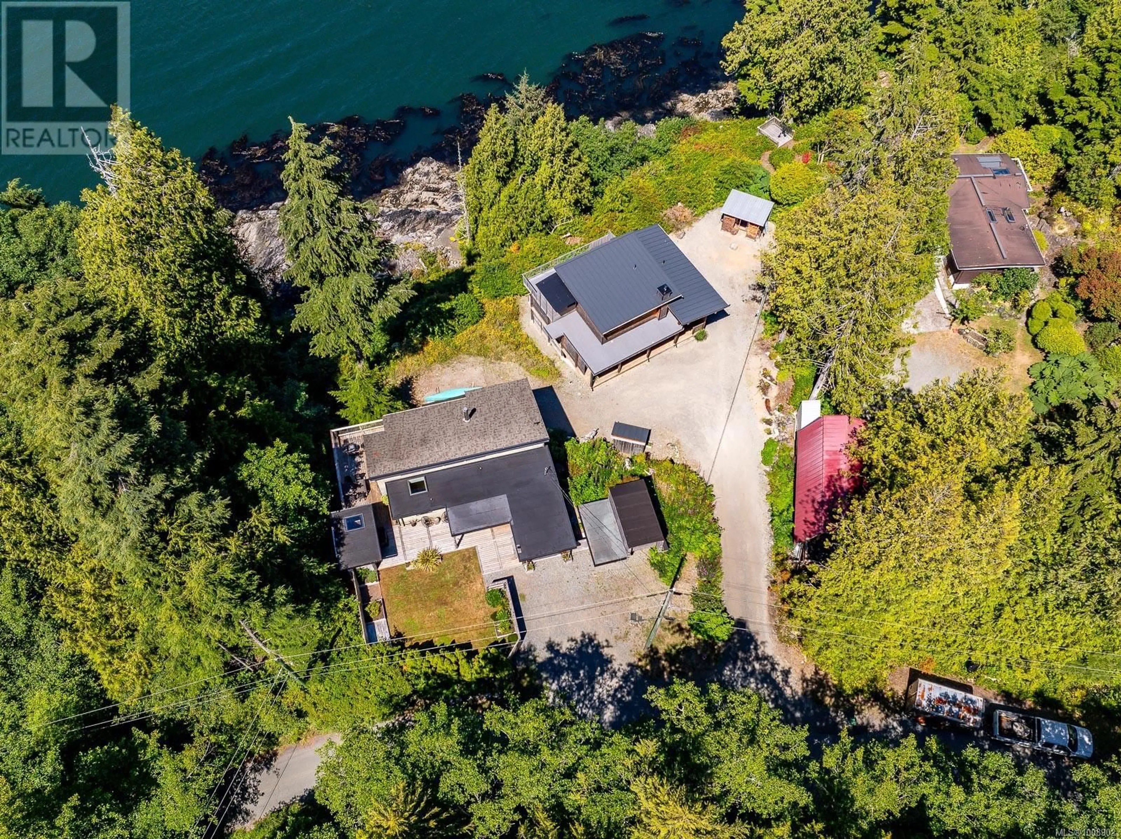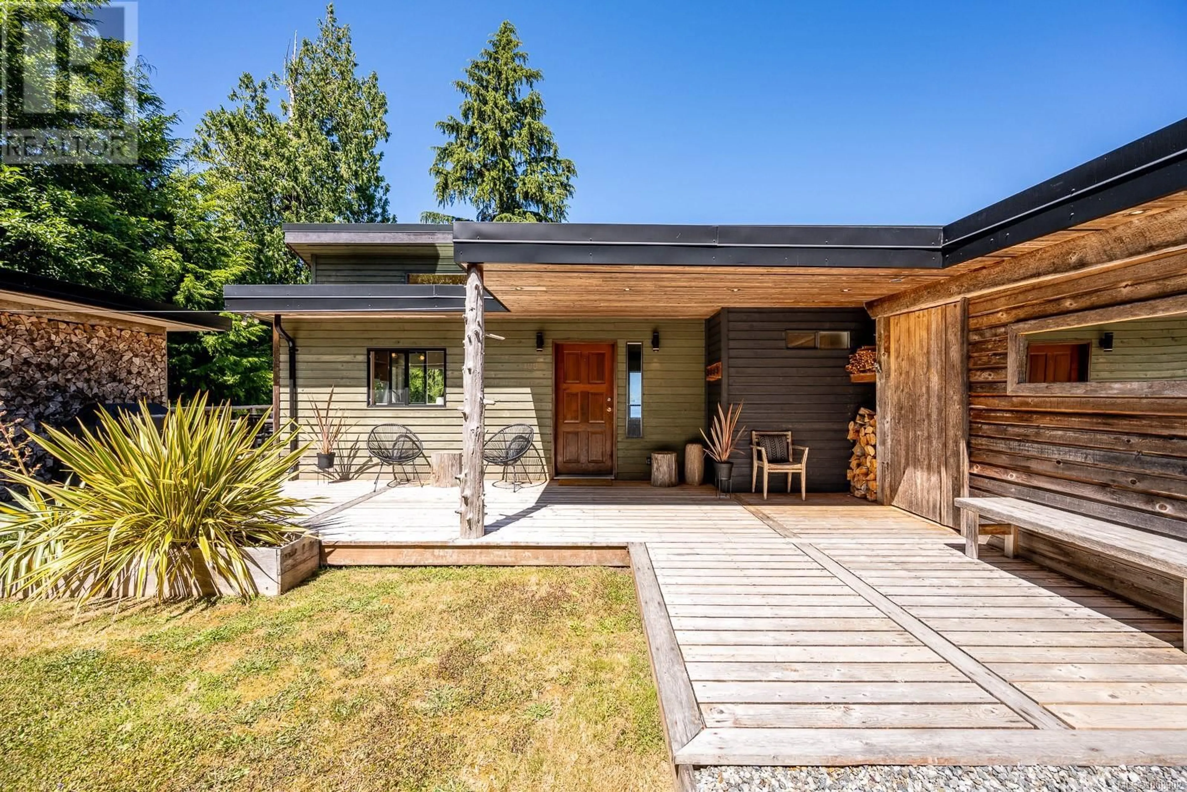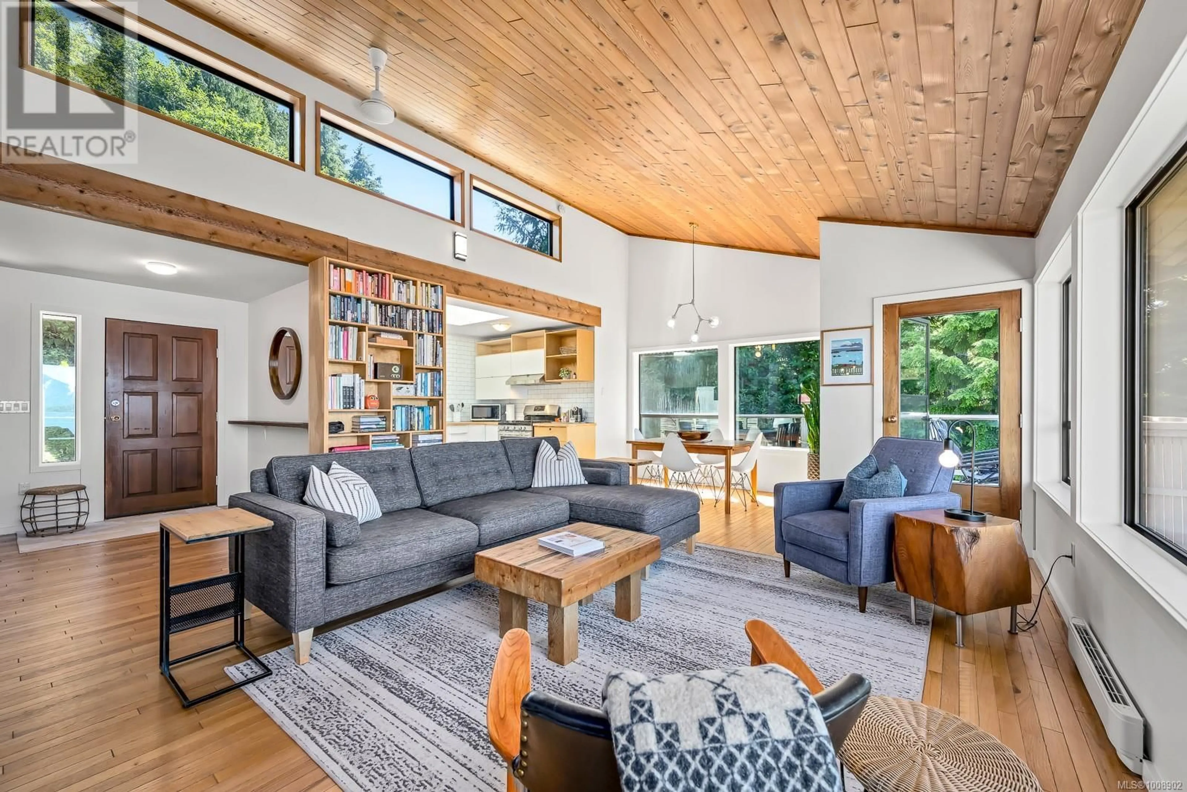100 ARNET ROAD, Tofino, British Columbia V0R2Z0
Contact us about this property
Highlights
Estimated valueThis is the price Wahi expects this property to sell for.
The calculation is powered by our Instant Home Value Estimate, which uses current market and property price trends to estimate your home’s value with a 90% accuracy rate.Not available
Price/Sqft$773/sqft
Monthly cost
Open Calculator
Description
Exceptional waterfront property in Tofino’s coveted Duffin Cove/Tonquin Park neighbourhood! This 0.5-acre property features 2 separate dwellings, each offering a plethora of features + sweeping ocean & mountain views. The 2 bed/2 bath main home currently operates as a successful nightly rental w/ bright, wood clad living spaces that capitalize on stunning panoramic vistas. Built in 1986 w/ numerous upgrades, the main home combines the best of mid century design w/ modern improvements. Nestled further down the property & closer to the shoreline is a newly built, Scandi-inspired 2 bed/3 bath ‘cabin,'' although it could hardly be described as such! At 1325 sqft plus a 750 sqft walk-out basement, full laundry & lots of storage, the cabin offers numerous layout possibilities including workshop (current), rec room, 3rd bedrm and/or in-law suite. Between the 2 dwellings there is almost 2000 sqft in deck & patio space - so many special spots to soak in the amazing coastline views! Adding waterfront access & excellent income potential this is a truly special offering. 100 Arnet Rd is coastal living at its best - where design, lifestyle & opportunity are combined into a distinctive real estate opportunity. The feature list for this gem is lengthy and the property must be viewed to fully appreciate. (id:39198)
Property Details
Interior
Features
Auxiliary Building Floor
Bathroom
6'2 x 8'0Bathroom
4'11 x 9'3Other
9'1 x 12'11Primary Bedroom
11'3 x 15'8Exterior
Parking
Garage spaces -
Garage type -
Total parking spaces 5
Property History
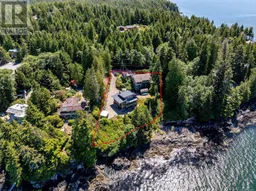 59
59
