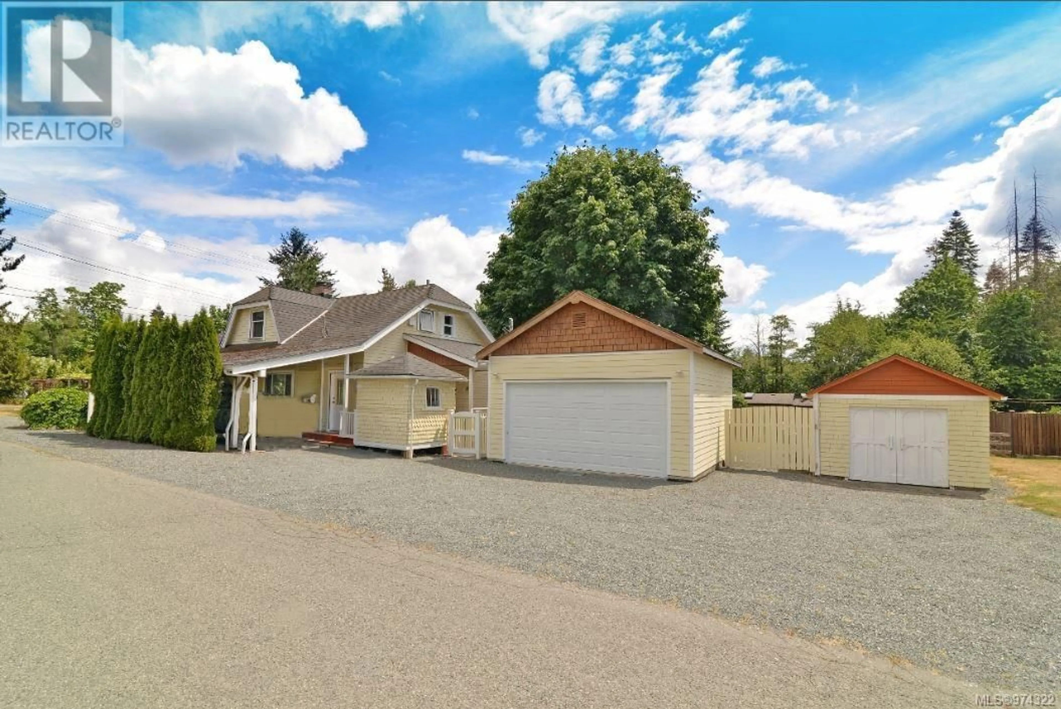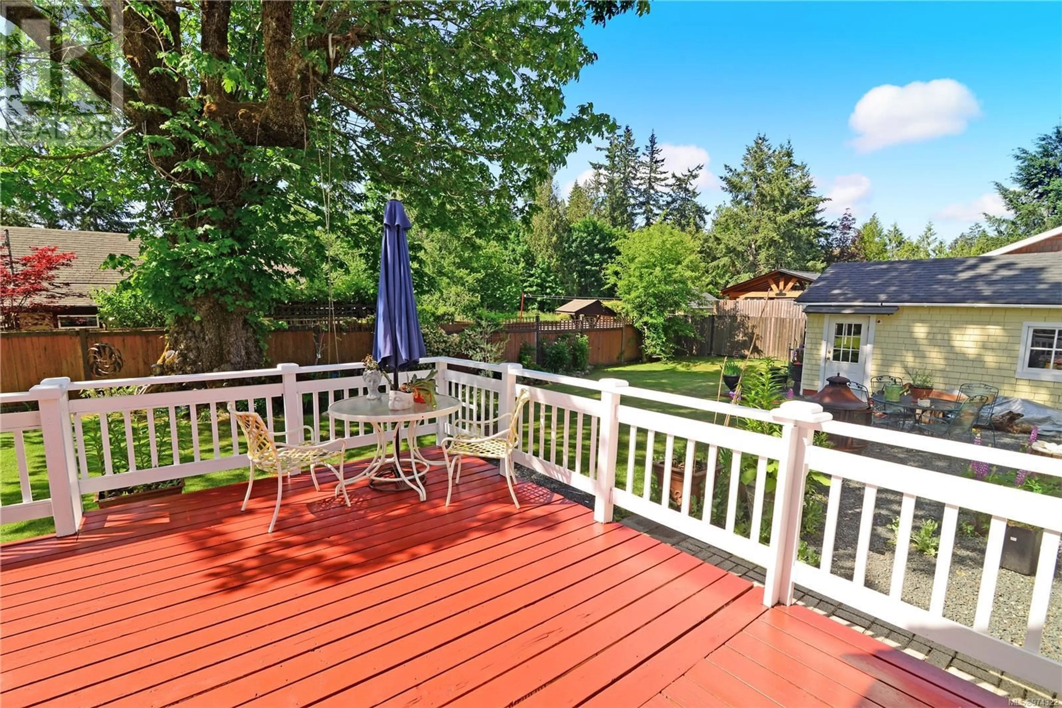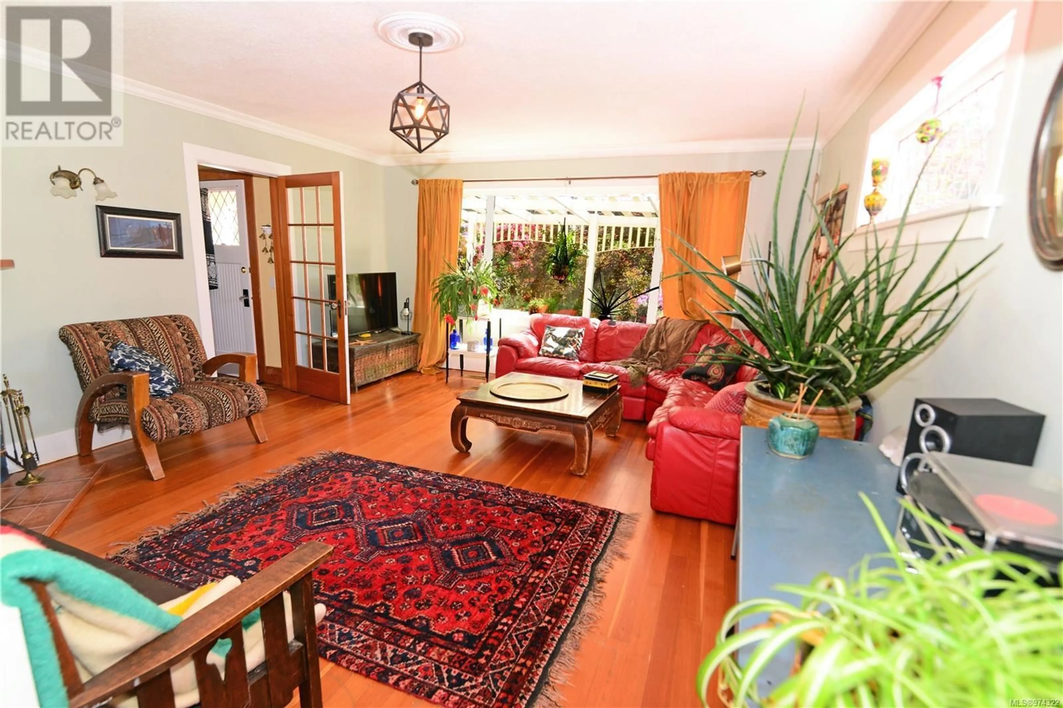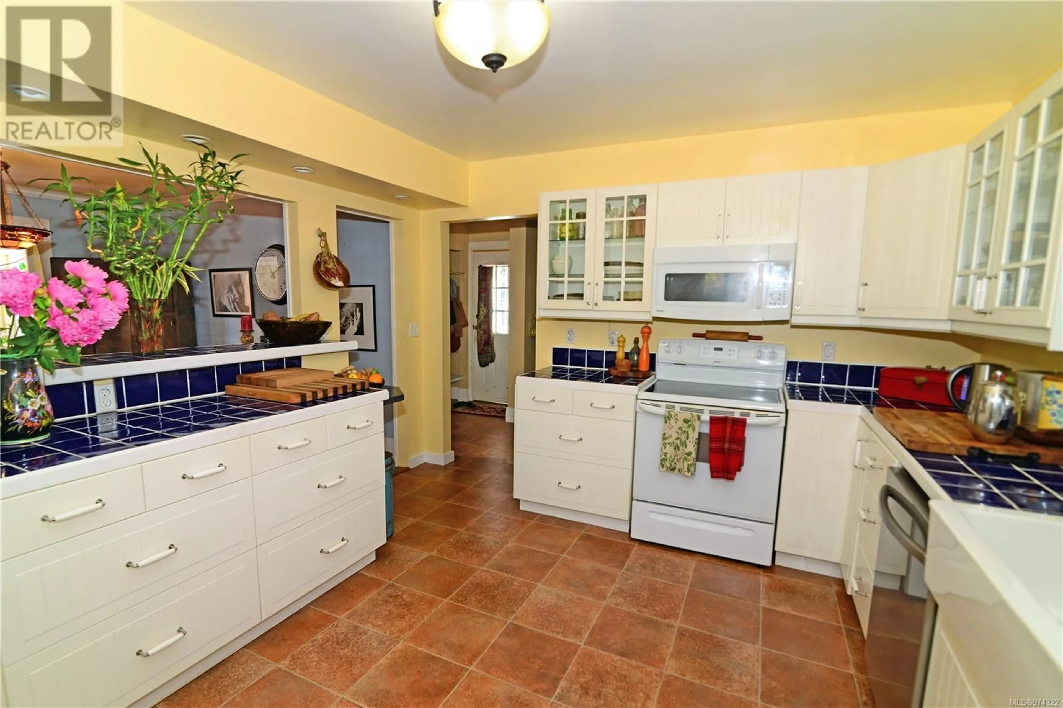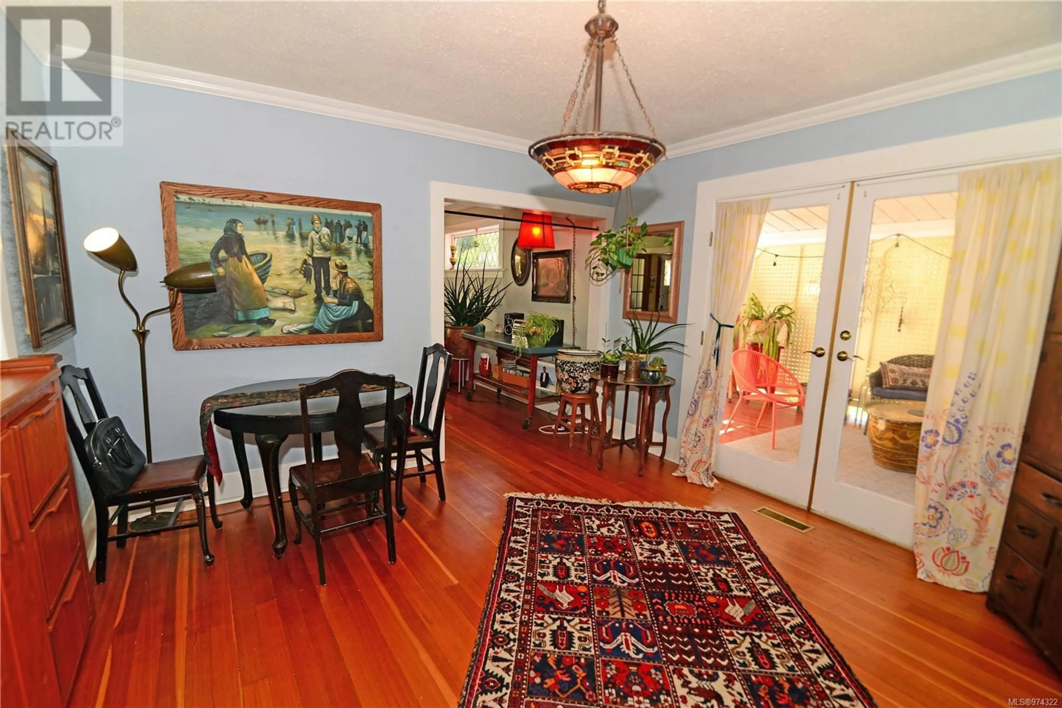5292 MARGARET STREET, Port Alberni, British Columbia V9Y6J2
Contact us about this property
Highlights
Estimated valueThis is the price Wahi expects this property to sell for.
The calculation is powered by our Instant Home Value Estimate, which uses current market and property price trends to estimate your home’s value with a 90% accuracy rate.Not available
Price/Sqft$433/sqft
Monthly cost
Open Calculator
Description
Visit REALTOR website for additional information. A charming 1800 sq.ft 3 bed 2 bath character home on a gorgeous park-like large corner lot in a friendly neighborhood next to popular walkway & water falls. Elementary school 2 min walk away. Located close to most everything. Feel warmth of traditional fir floors & staircase in this lovely heritage home. Living area overlooks beautiful gardens and plants. Lovely & bright kitchen with plenty of cupboards and counters. Features fully fenced, beautifully landscaped with mature gardens & plants, large carport, 2 covered decks, large wrap around deck, separate 400 sq.ft heated garage/workshop, multifunctional 200 sq.ft building and plenty of RV or boat parking. All new stainless appliances (Washer/Dryer/Fridge/Stove/Microwave and Dishwasher). (id:39198)
Property Details
Interior
Features
Main level Floor
Bathroom
Living room
17' x 15'Laundry room
10' x 5'Kitchen
11' x 12'Exterior
Parking
Garage spaces -
Garage type -
Total parking spaces 6
Property History
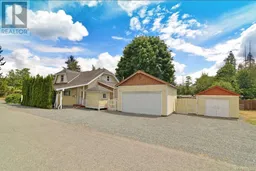 20
20
