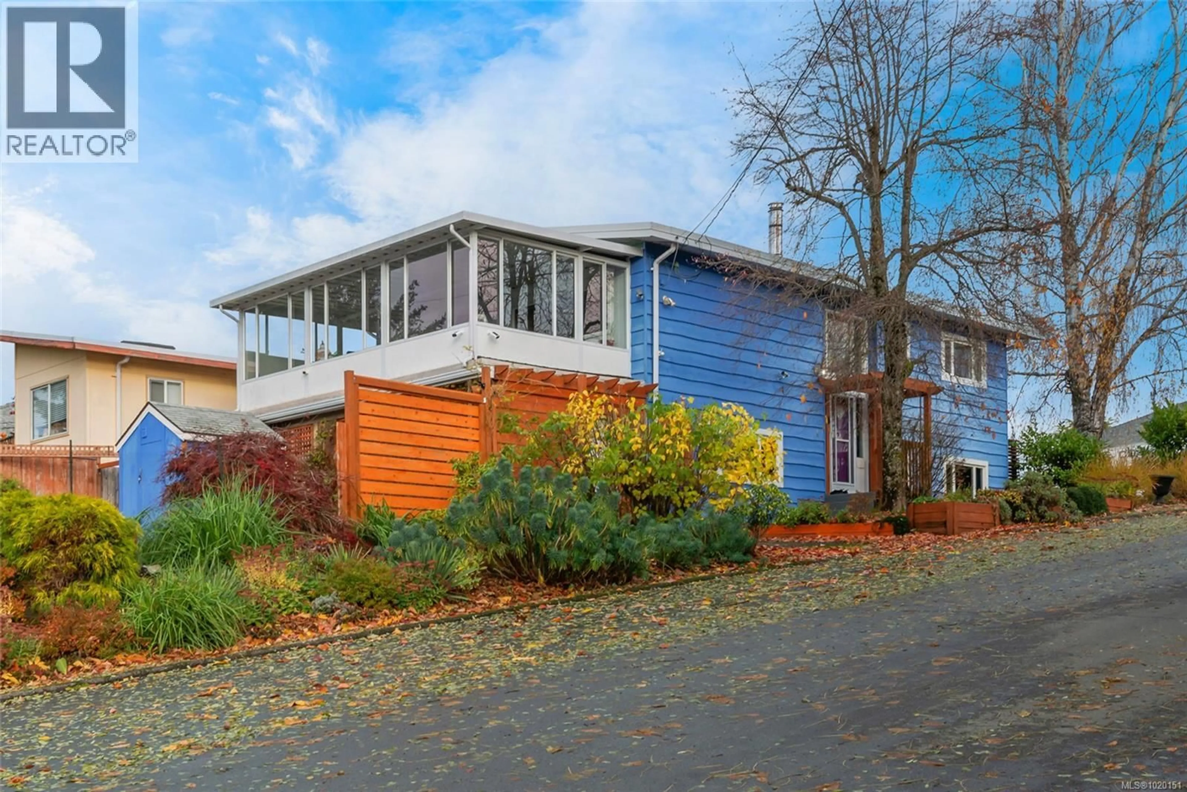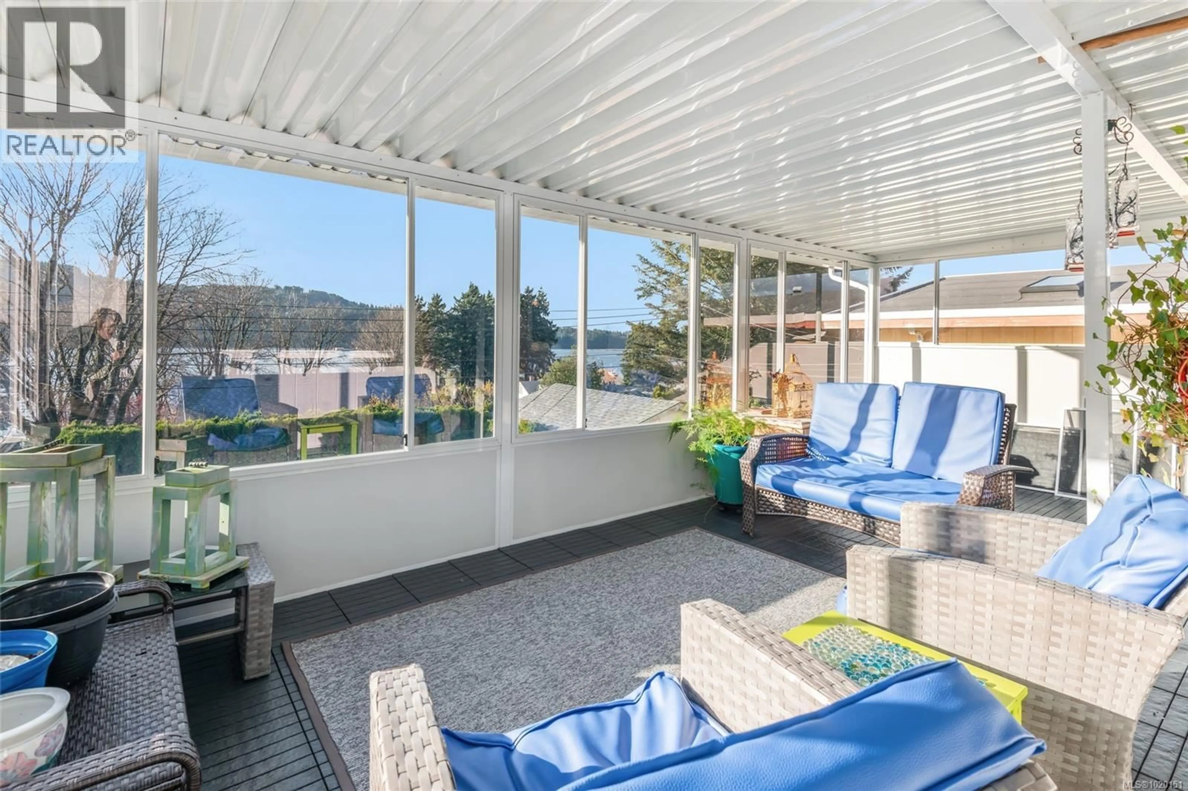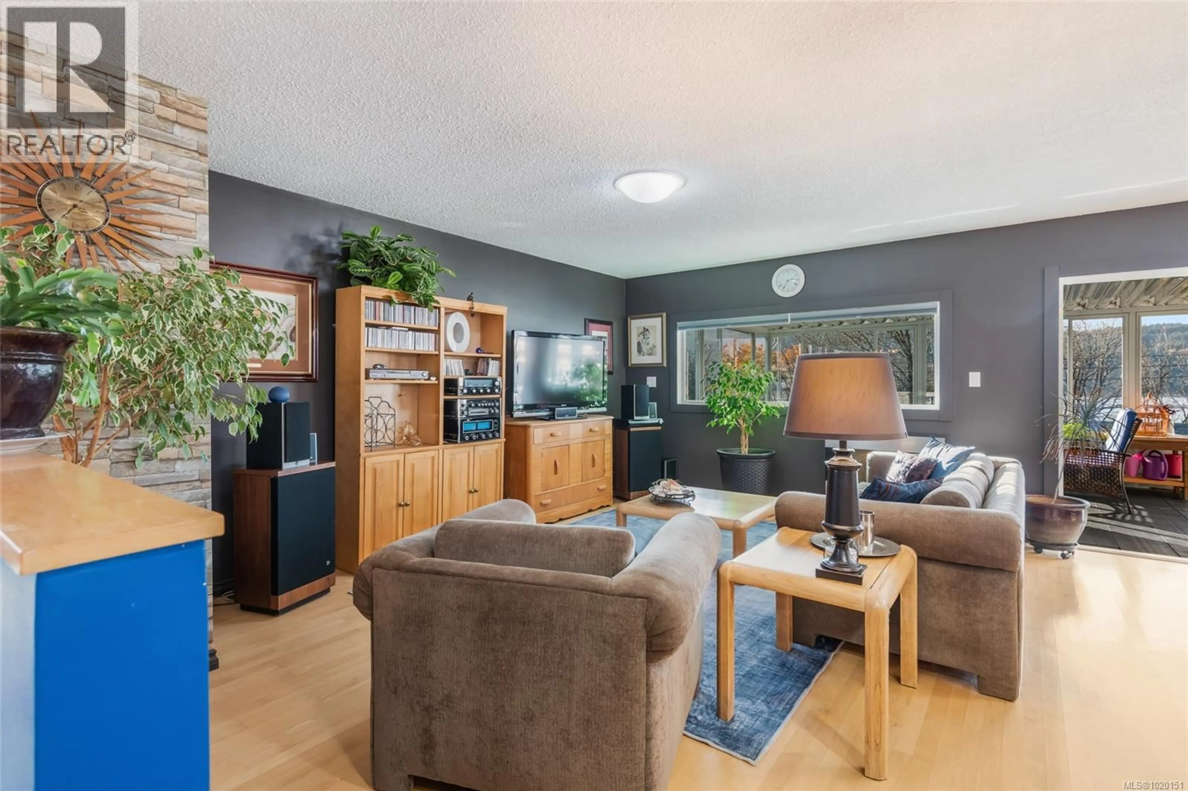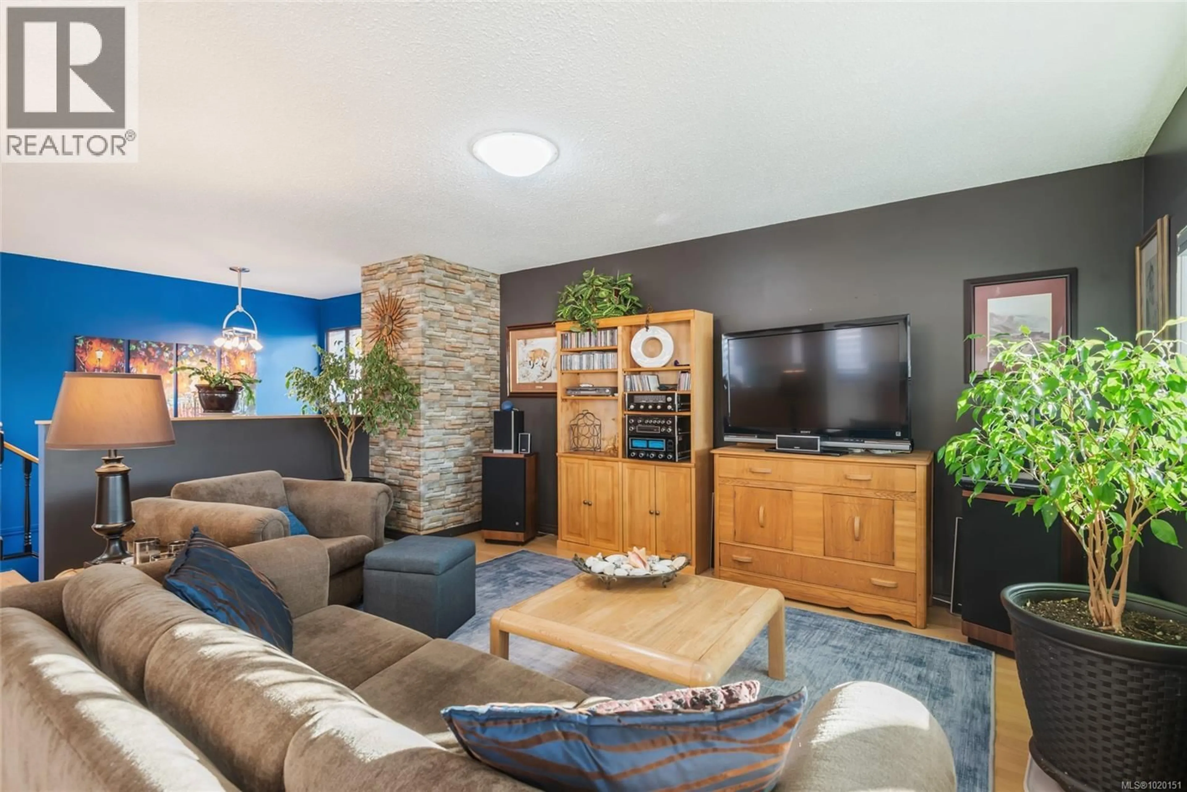5213 MAR STREET, Port Alberni, British Columbia V9Y7T9
Contact us about this property
Highlights
Estimated valueThis is the price Wahi expects this property to sell for.
The calculation is powered by our Instant Home Value Estimate, which uses current market and property price trends to estimate your home’s value with a 90% accuracy rate.Not available
Price/Sqft$293/sqft
Monthly cost
Open Calculator
Description
Welcome to a calm, coastal-inspired retreat tucked into a quiet uptown corner of Port Alberni - where creativity meets everyday comfort. Set on a corner lot, this home is designed for easy, intentional living. And at the heart of it? A fully enclosed, 250sqft four-season sundeck with views of the Alberni Inlet and distant mountains. Sunrise to sunset, it’s a year-round invitation to pause and take it all in. Upstairs, the bright open-concept layout is built for both relaxed evenings and lively get-togethers. Sun tunnels pour light into the living and dining space, while an electric fireplace adds a cozy touch. The kitchen blends style and function with quartz countertops, stainless steel appliances, an induction stovetop, wall oven, and a walk-in pantry. Just off the kitchen is a Juliet balcony - perfect for your morning coffee or an evening BBQ. The main level also features a spacious primary bedroom with its own electric fireplace and walk-in closet, just steps from the full bath. Downstairs, you’ll find flexibility for guests, hobbies, or work-from-home life: a family room, two additional bedrooms, a 3-piece bathroom, laundry room, and a dedicated workshop with access to the attached garage. Outside, the garden has been thoughtfully designed and lovingly maintained. It’s framed by a privacy fence and hedge, with irrigated beds, a stone patio, and a garden shed ready for your tools - or your imagination. You're just a short stroll from uptown shops, restaurants, Harbour Quay, and the Quay-to-Quay path - close to everything, yet quietly tucked away. The current owners are ready for their next chapter, leaving behind a home full of care, light, and possibility. Curious to see it in person? Reach out to arrange a private showing whenever you’re ready. (id:39198)
Property Details
Interior
Features
Lower level Floor
Bathroom
Workshop
6'3 x 16'0Bedroom
8'11 x 12'8Bedroom
12'11 x 8'9Exterior
Parking
Garage spaces -
Garage type -
Total parking spaces 2
Property History
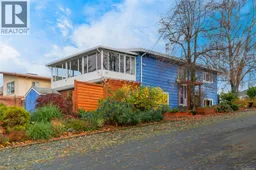 33
33
