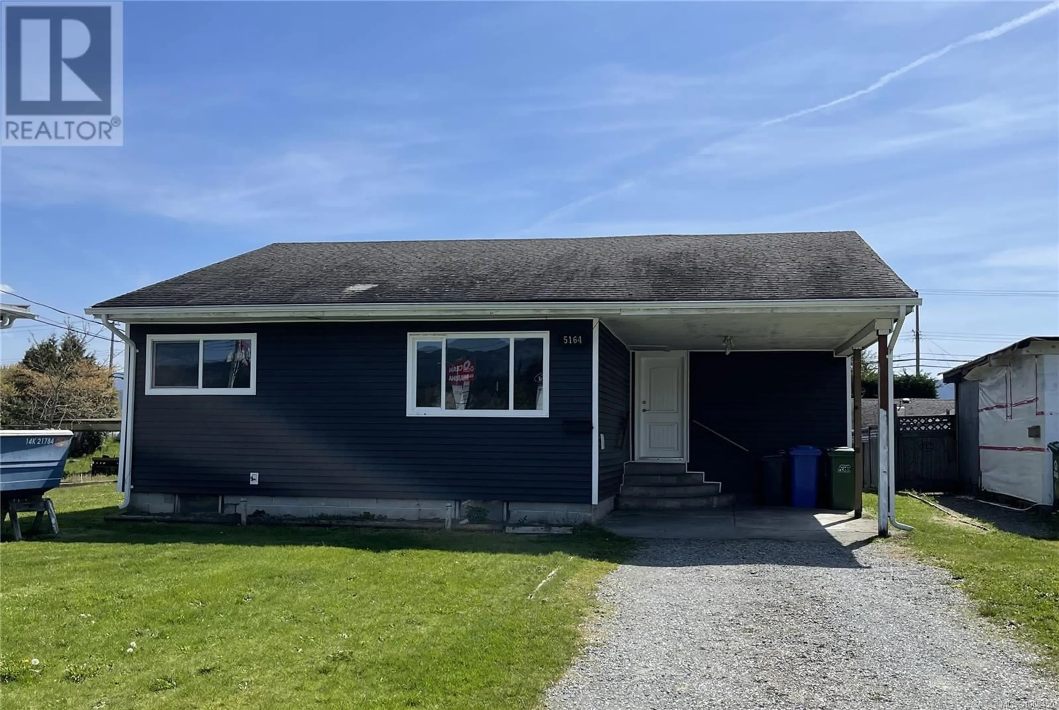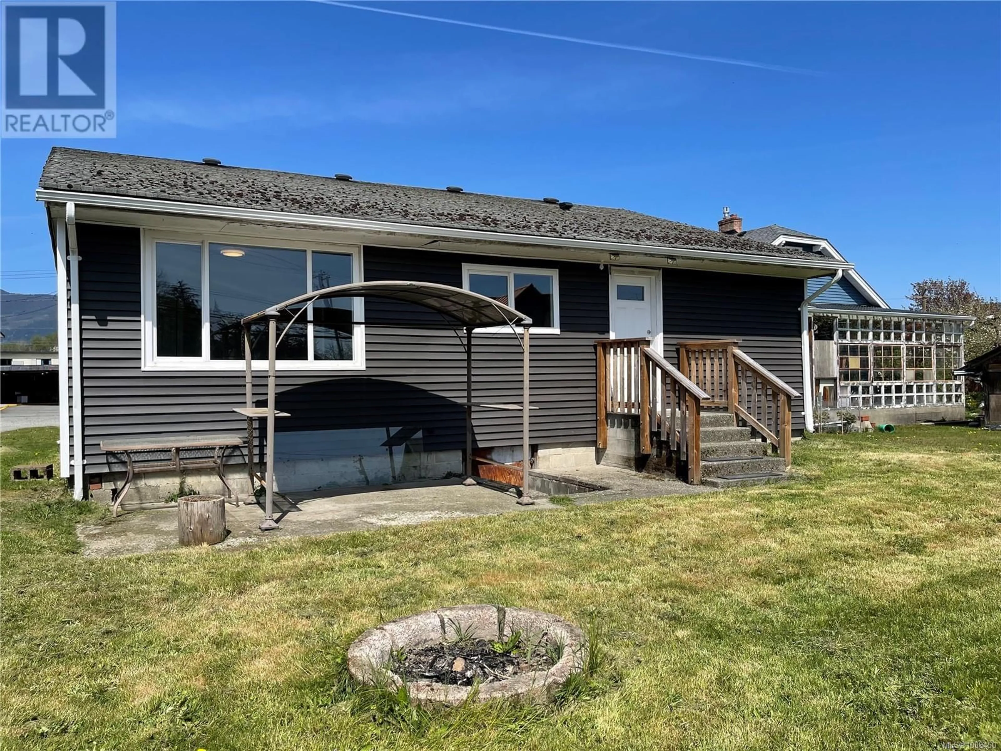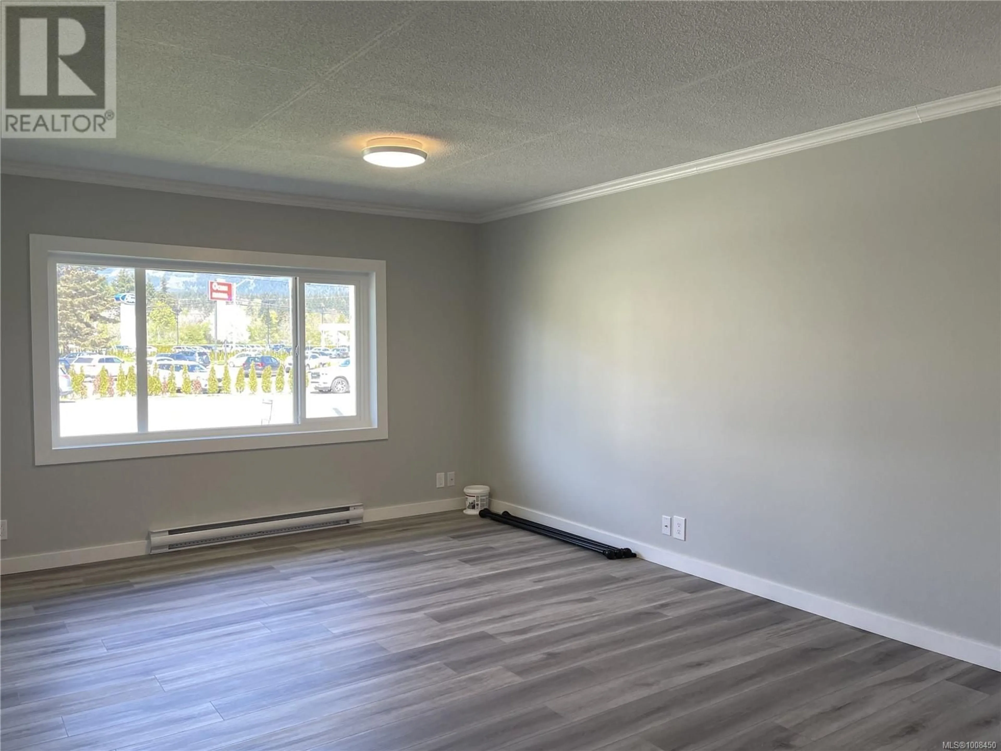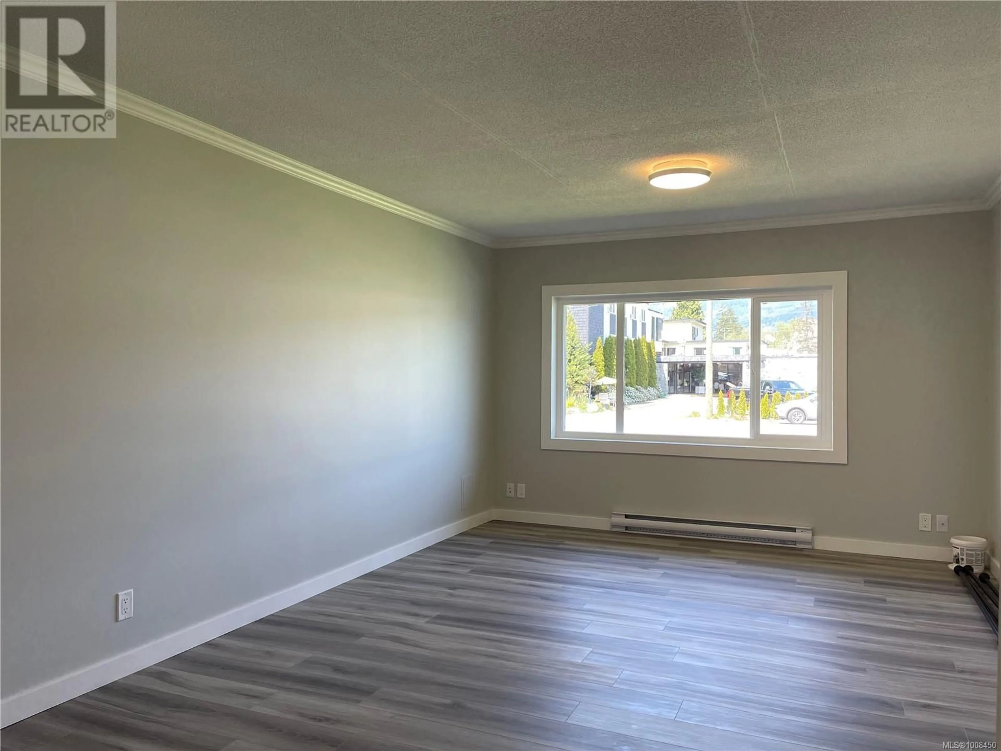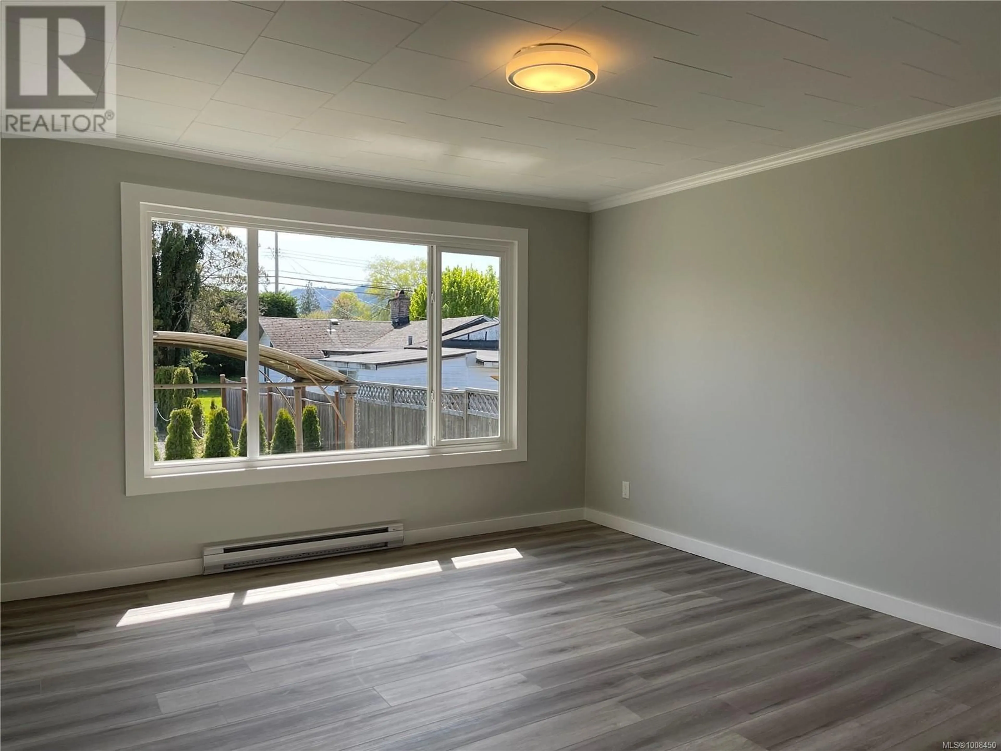5164 HEASLIP ROAD, Port Alberni, British Columbia V9Y6Z9
Contact us about this property
Highlights
Estimated valueThis is the price Wahi expects this property to sell for.
The calculation is powered by our Instant Home Value Estimate, which uses current market and property price trends to estimate your home’s value with a 90% accuracy rate.Not available
Price/Sqft$206/sqft
Monthly cost
Open Calculator
Description
This centrally located 3 bedroom home is a short walk to Kitsuksis Walkway and Clutesi Haven Marina. Enter to a bright, updated home with a spacious living room, eat in kitchen and primary bedroom with a large picture window for ample natural light. Two more bedrooms and a 4 pc bathroom complete the main floor. Outside is access to the unfinished basement, ideal for storage, or bring your plans to make additional family living space. The yard is partially fenced and level, and there is a lovely concrete patio to enjoy a morning coffee or a stunning summer sunset. With vinyl windows, a newer hot water tank and covered parking, this home is a must see! All measurements are approximate and must be verified if important. (id:39198)
Property Details
Interior
Features
Main level Floor
Living room
15 x 11Kitchen
14 x 10Primary Bedroom
12 x 18Bedroom
8 x 13Exterior
Parking
Garage spaces -
Garage type -
Total parking spaces 2
Property History
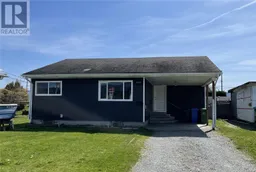 24
24
