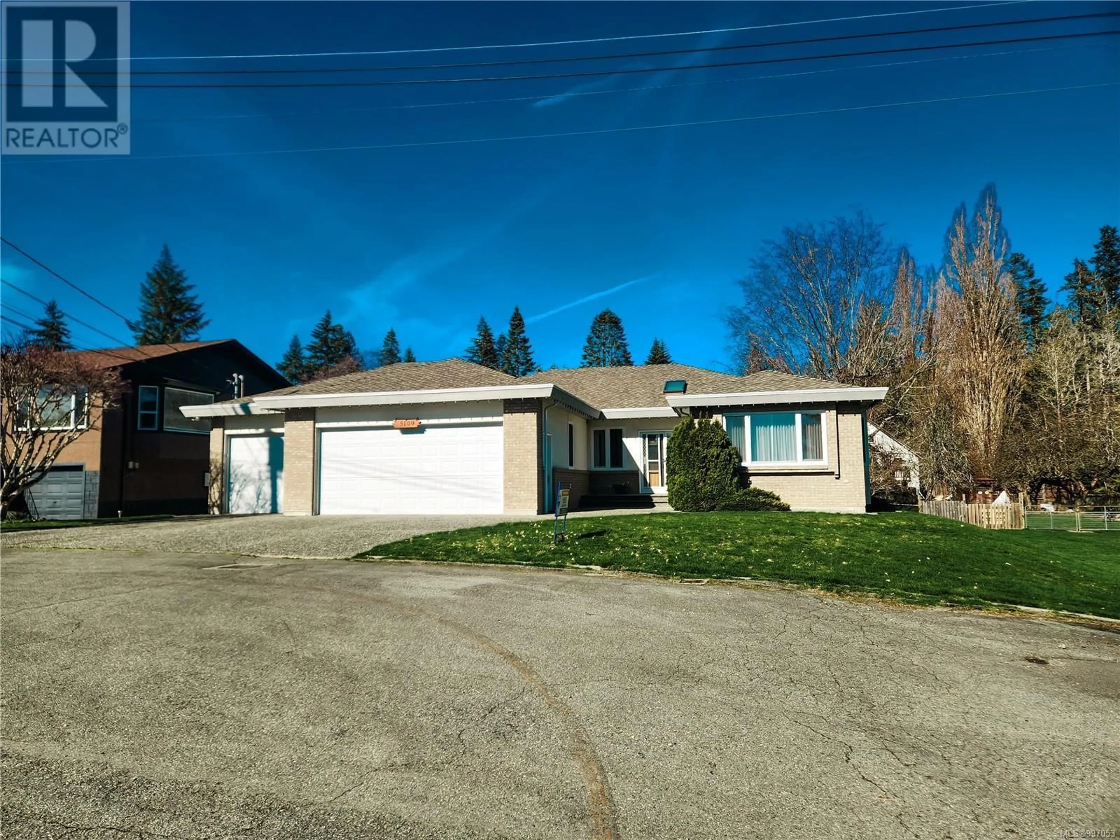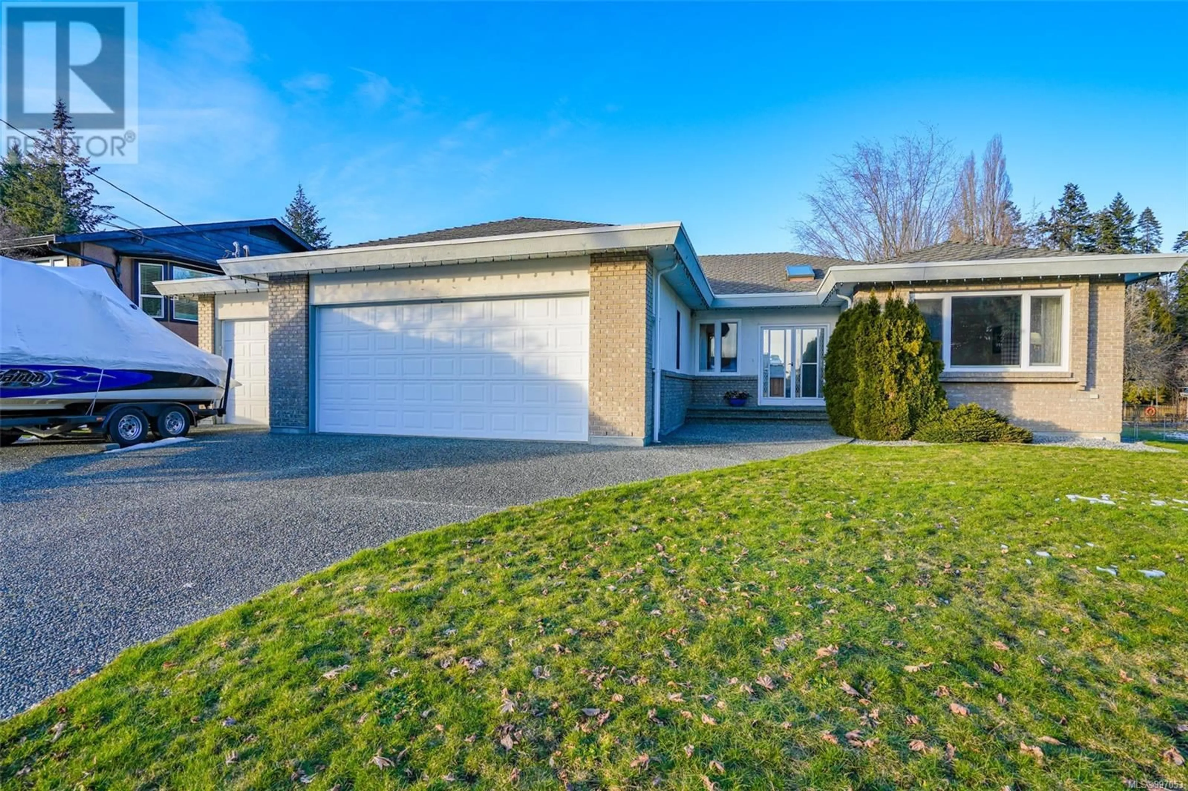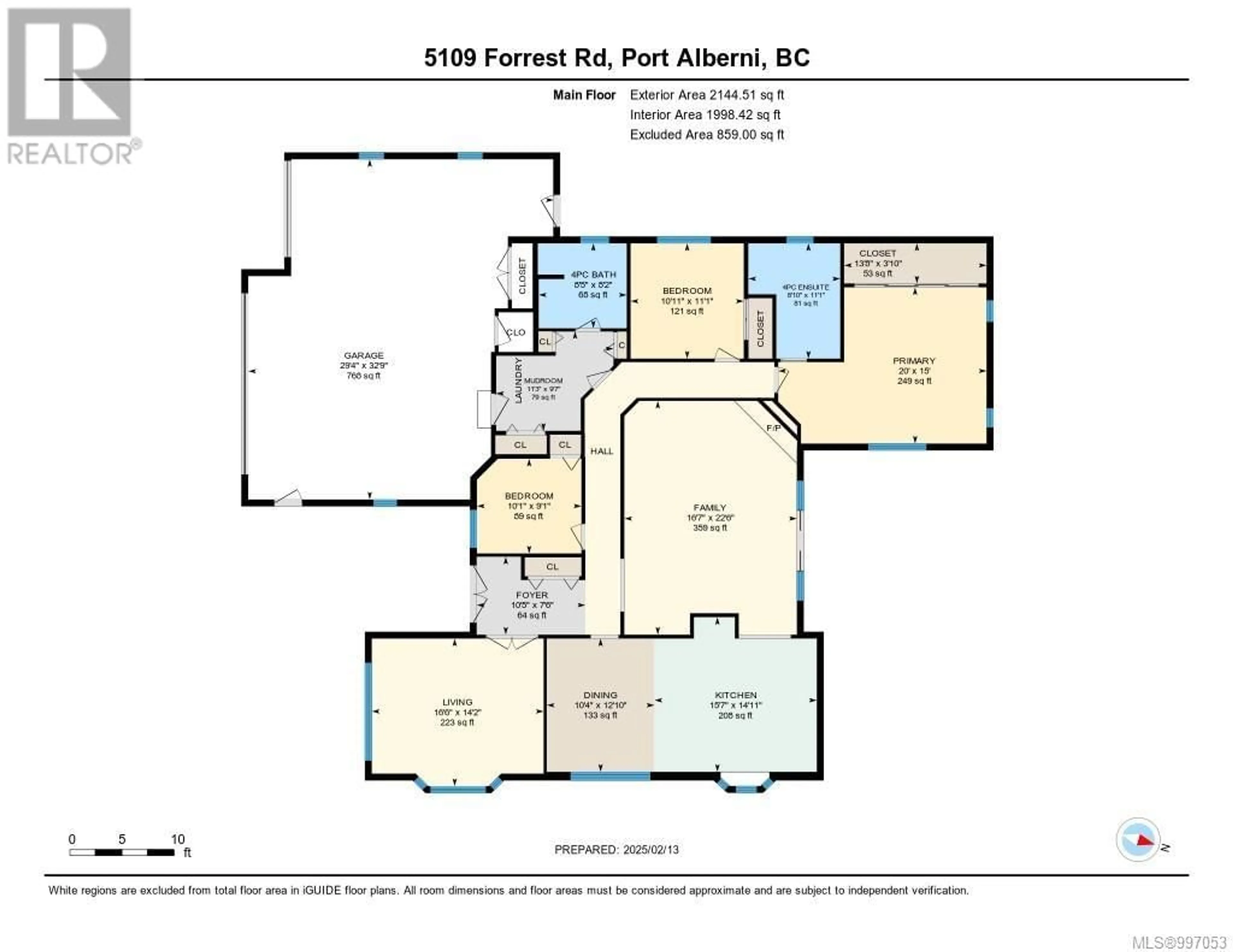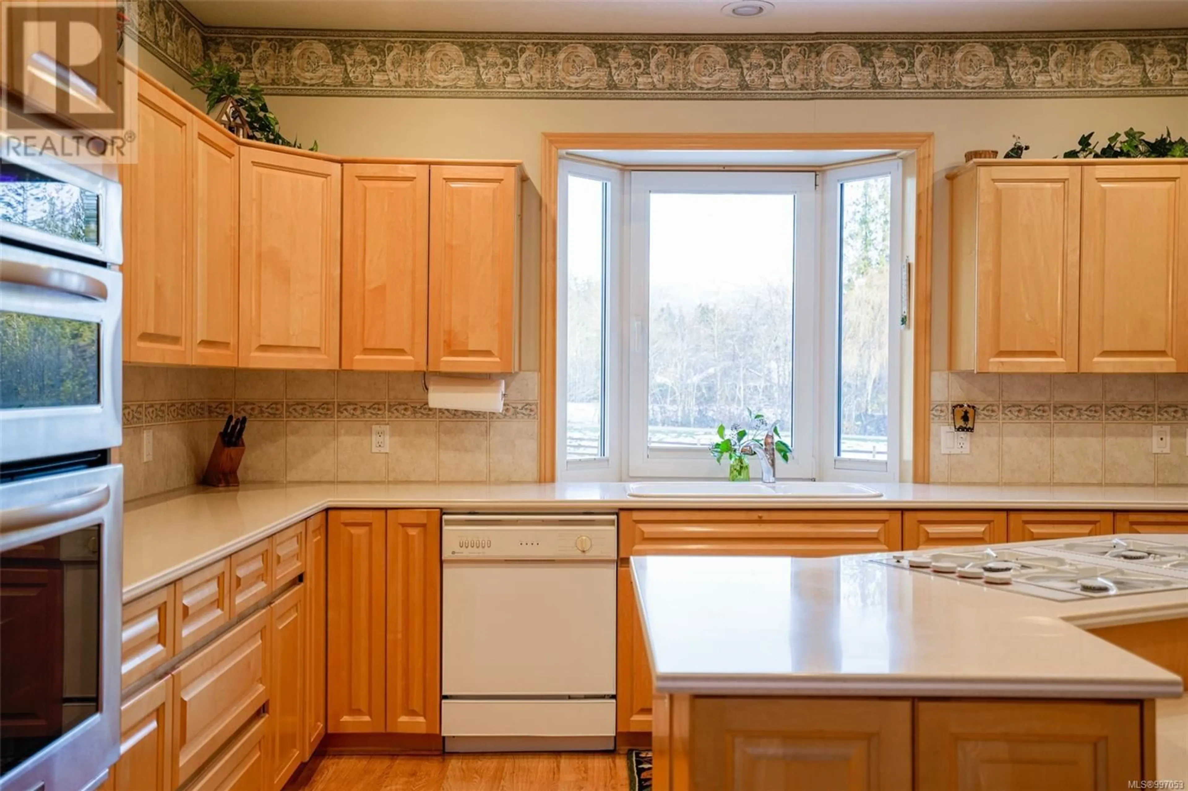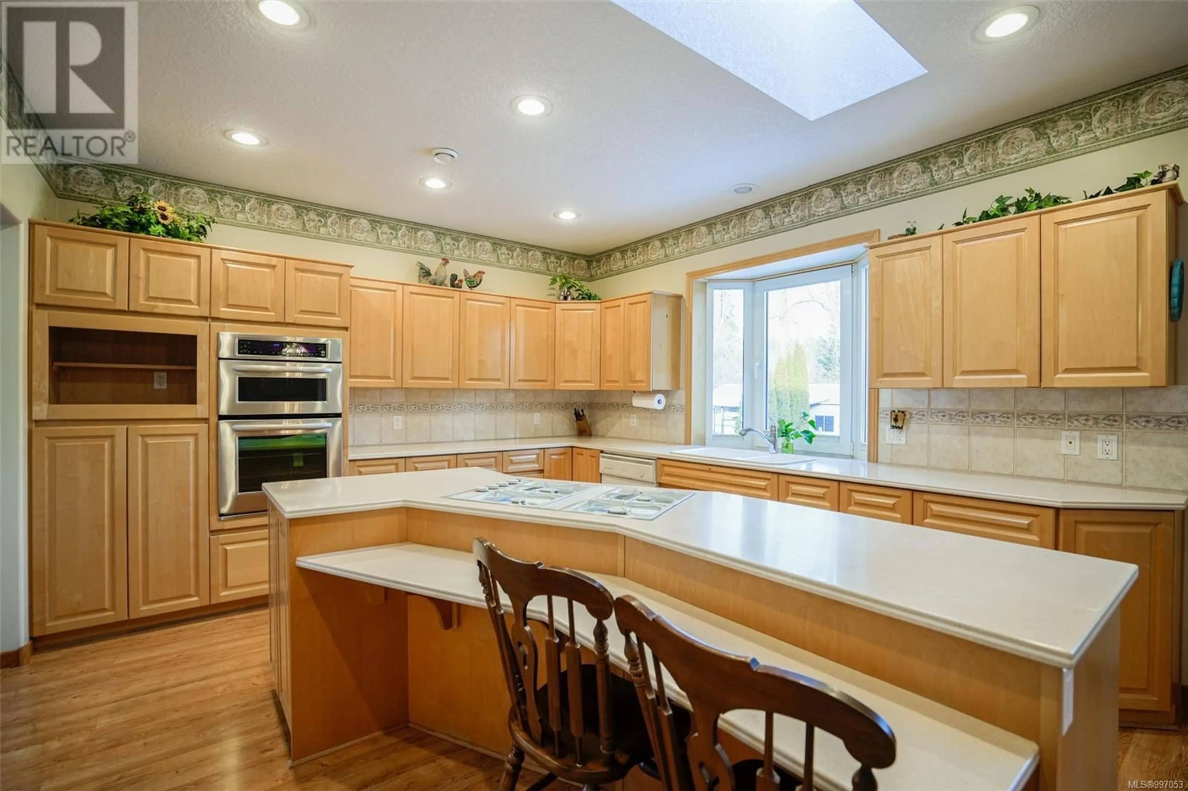5109 FORREST ROAD, Port Alberni, British Columbia V9Y7A9
Contact us about this property
Highlights
Estimated ValueThis is the price Wahi expects this property to sell for.
The calculation is powered by our Instant Home Value Estimate, which uses current market and property price trends to estimate your home’s value with a 90% accuracy rate.Not available
Price/Sqft$384/sqft
Est. Mortgage$3,303/mo
Tax Amount ()$5,539/yr
Days On Market43 days
Description
Welcome to 5109 Forrest Road! This beautifully designed rancher offers comfort, functionality, and timeless charm. With high ceilings, 3 bedrooms, 2 bathrooms, and a triple garage, this home is perfect for families and those seeking single-level living. Upon entering the home, you'll find a sitting room to the right and just beyond that, a gorgeous eat-in country kitchen with maple cabinets, Corian countertops, and huge picture windows to enjoy mountain views! This room is a cook's dream with endless counterspace, an oversized island with a gas range, and double wall ovens. Off the kitchen, is the family room, with light pouring in from the skylights, and a wall of windows and doors that step out to your back patio. This large room is made cozy with a corner gas fireplace. Gleaming hardwood floors, a new heat pump and hot water tank, and direct access to Kitsuksis walkway just steps from your front door are just a few other great features here. The oversized garage has a bank of cabinets with a sink, which makes for a great summer kitchen, or potting bench. The crawl space is well-insulated and has lots of extra storage space. Additionally, the backyard also houses a wired workshop/garden shed. (id:39198)
Property Details
Interior
Features
Main level Floor
Primary Bedroom
15 x 20Bathroom
8'5 x 8'2Mud room
11'3 x 9'7Family room
22'6 x 16'7Exterior
Parking
Garage spaces -
Garage type -
Total parking spaces 3
Property History
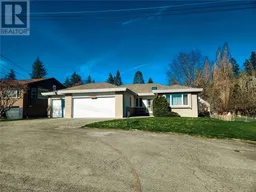 32
32
