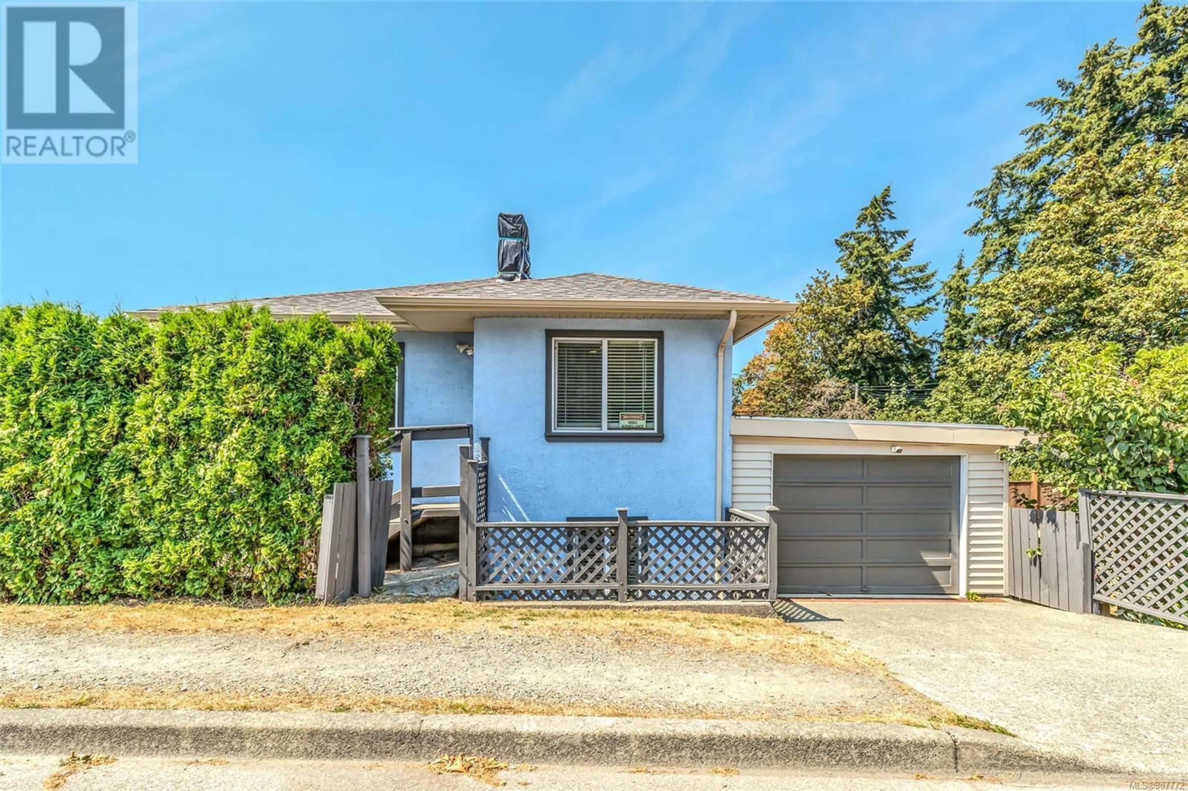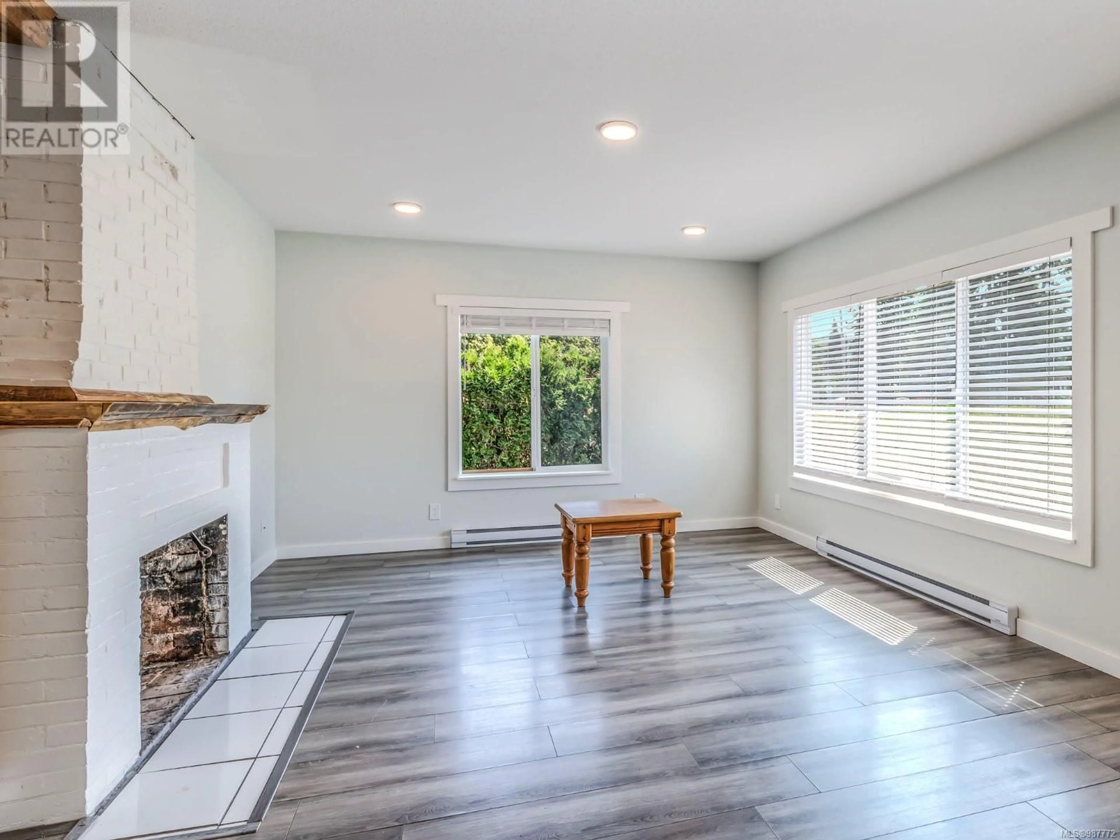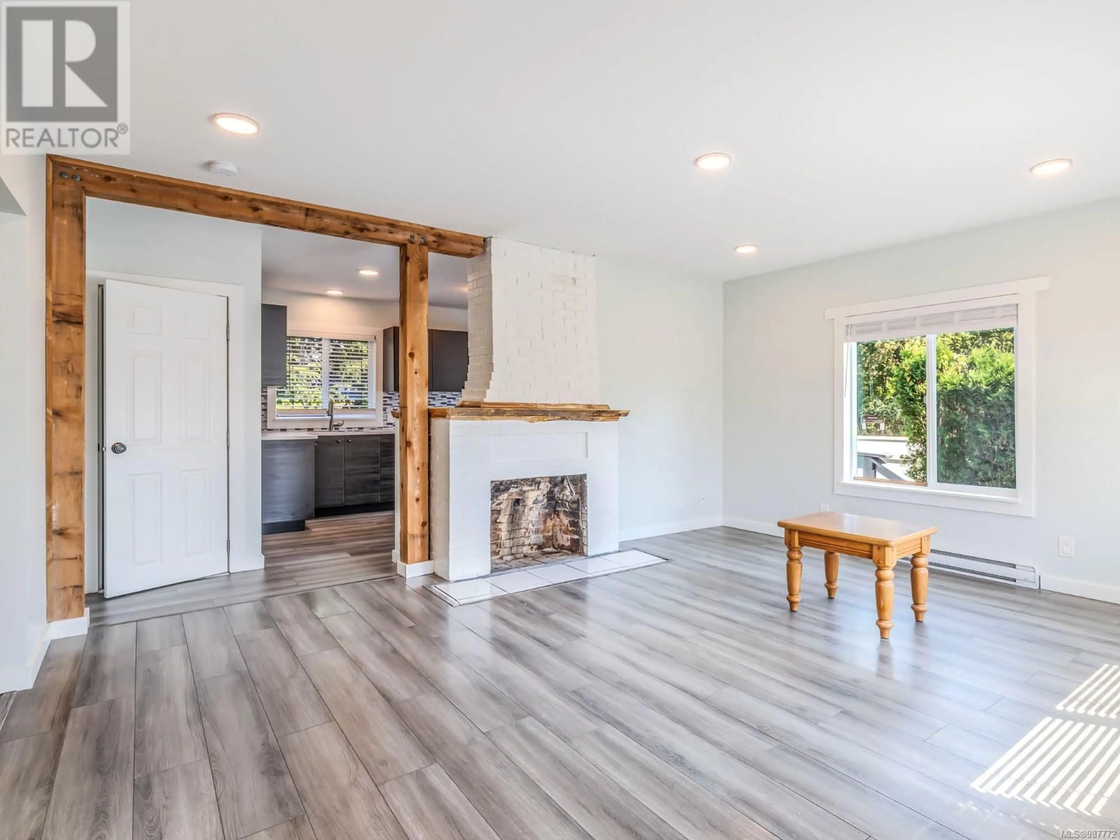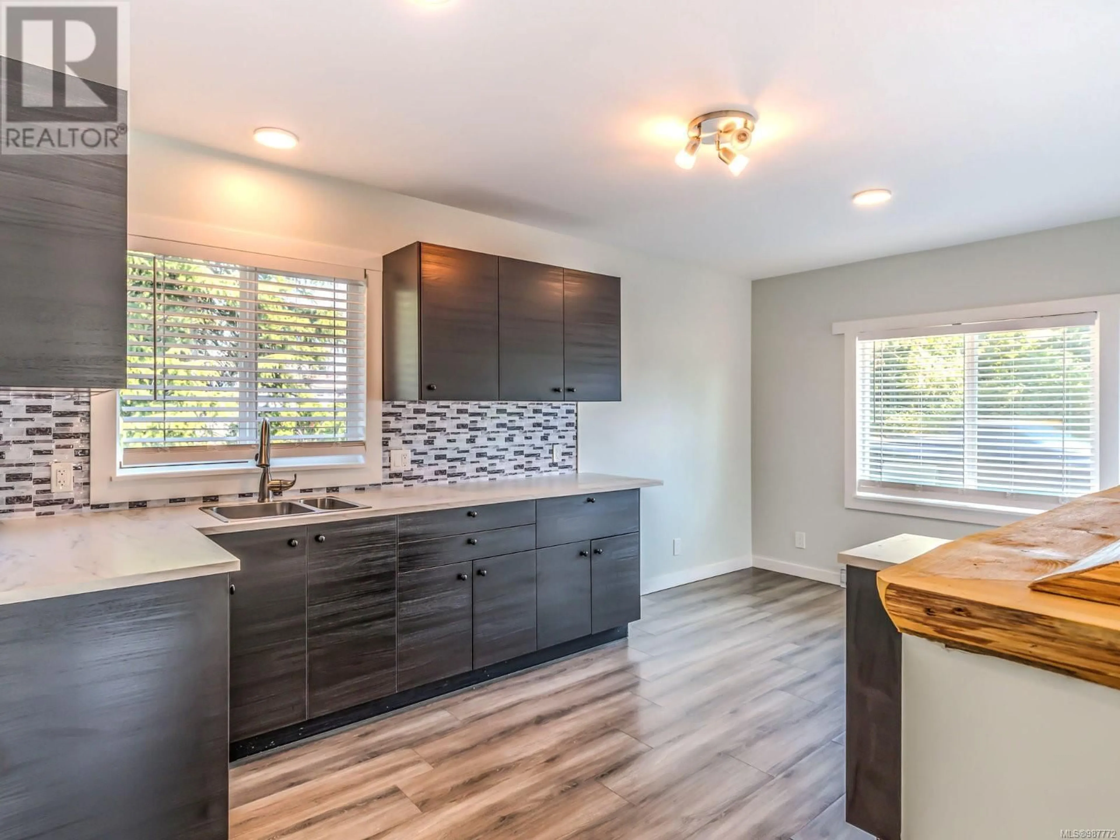5013 MELROSE STREET, Port Alberni, British Columbia V9Y1K1
Contact us about this property
Highlights
Estimated valueThis is the price Wahi expects this property to sell for.
The calculation is powered by our Instant Home Value Estimate, which uses current market and property price trends to estimate your home’s value with a 90% accuracy rate.Not available
Price/Sqft$340/sqft
Monthly cost
Open Calculator
Description
Step into a home that has been completely transformed from top to bottom, offering a perfect blend of modern updates and timeless charm. With in-law suite potential and a conveniently designed layout, this residence is ideal for families, multi-generational living, or those seeking additional rental income. At the heart of the home, the beautifully updated kitchen showcases rich dark wood cabinetry, a striking tiled backsplash, and seamless access to the front yard—perfect for effortless indoor-outdoor living. The adjacent living room is a cozy retreat, featuring an eye-catching brick wood-burning fireplace, ideal for creating lasting memories with loved ones. Designed for everyday comfort, the main level includes two spacious bedrooms, a beautifully updated five-piece bathroom, and a welcoming living area. Downstairs, the possibilities are endless, with a large family room, two additional bedrooms, a four-piece bathroom, and a second kitchen—all with direct walkout access to the private backyard. Perfectly positioned across from Weaver Park and just minutes from Uptown Shopping District, Harbour Quay, and the Quay to Quay pathway, this location offers the best of both convenience and outdoor recreation. Enjoy evenings dining at nearby restaurants or spending time at Canal Beach, just moments away. More than just move-in ready, this home has been meticulously updated with exposed beams, new plumbing and wiring, vinyl windows, a four-year-old fiberglass shingle roof, and stylish laminate plank flooring throughout. Parking is a breeze with an attached garage, driveway, and gravel pad for additional vehicles. And to make settling in even easier, the seller is offering a $10,000 gift certificate to The Brick for appliances at completion. This beautifully updated home is ready for its next chapter. Could it be yours? Call today to arrange a private viewing. (id:39198)
Property Details
Interior
Features
Lower level Floor
Kitchen
11'2 x 11'8Bathroom
Storage
8'2 x 11'2Bedroom
9'11 x 10'8Exterior
Parking
Garage spaces -
Garage type -
Total parking spaces 4
Property History
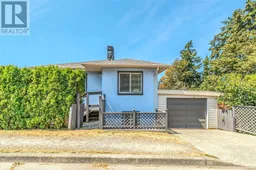 20
20
