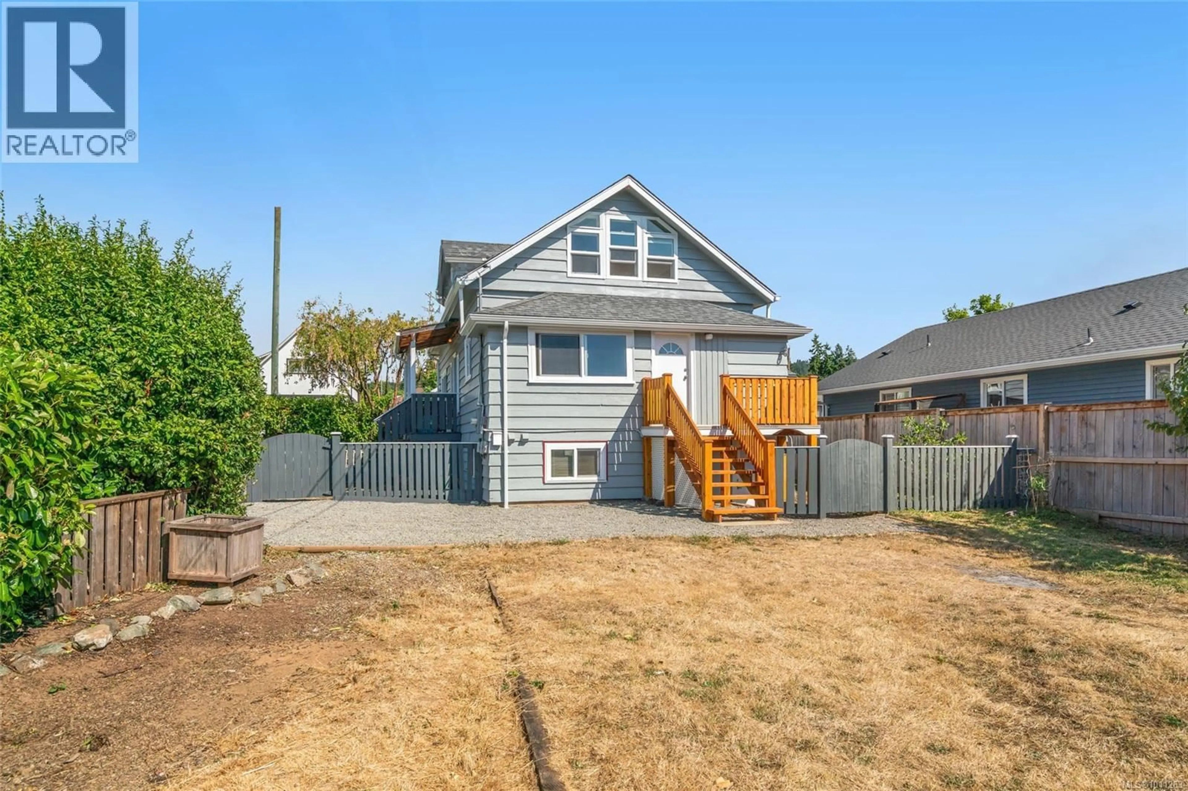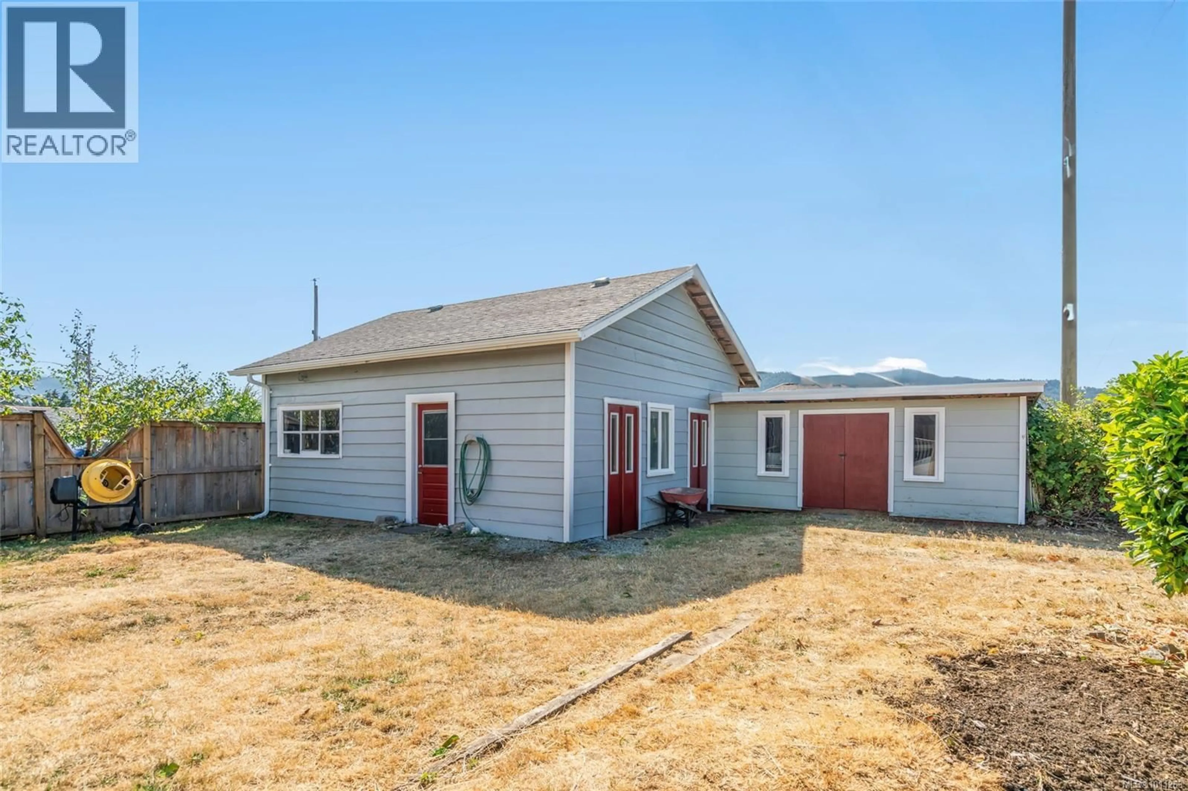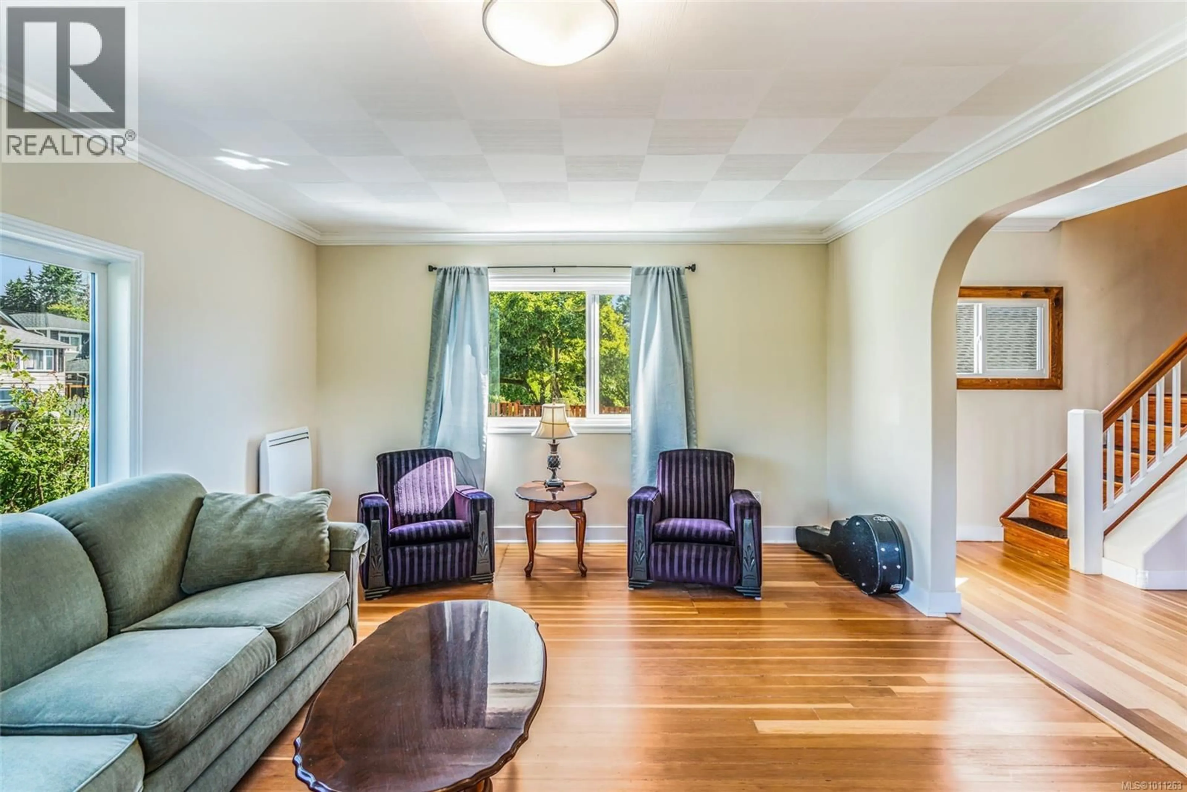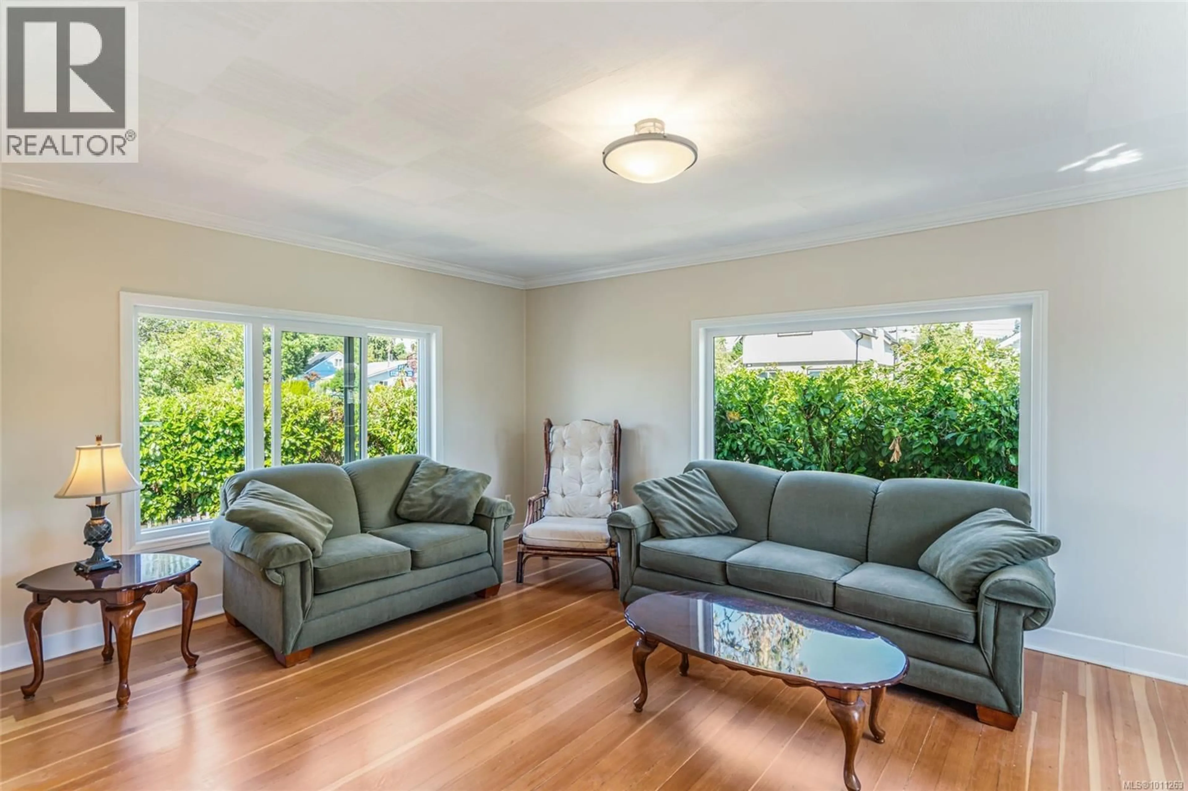4914 STIRLING STREET, Port Alberni, British Columbia V9Y1J9
Contact us about this property
Highlights
Estimated valueThis is the price Wahi expects this property to sell for.
The calculation is powered by our Instant Home Value Estimate, which uses current market and property price trends to estimate your home’s value with a 90% accuracy rate.Not available
Price/Sqft$305/sqft
Monthly cost
Open Calculator
Description
Welcome to a character-rich home in South Alberni, where glimpses of the inlet catch your eye from one side, and Mount Arrowsmith grounds the view from the other. Set on a corner lot, this well-loved home blends historical charm with modern ease. Inside, a wide entry welcomes you into a sunlit living space where refinished fir floors, soft archways, and vintage details create a sense of story. It’s the kind of place that feels both rooted and relaxed. The main floor includes a functional kitchen with tile counters and a bright eating nook, a bedroom, and a convenient two-piece bath. Upstairs, two more bedrooms - one with elevated inlet views - share a full bath with heated tile floors and in-hall laundry. Downstairs, a fully self-contained in-law suite has its own entrance and thoughtful updates throughout. With engineered cherry hardwood floors, two bedrooms, a full kitchen, heated tile bathroom, and separate laundry, it’s an ideal setup for guests, extended family, or added flexibility. Outside, you’ll find a detached workshop with 10’ ceilings, a double driveway, and a private hedge-lined yard. Recent updates include fresh exterior paint (2024), new gutters and downspouts (2025), a new hot water tank (2025), and vinyl windows throughout. All this just moments from Canal Beach, the Quay-to-Quay path, the Harbour Quay, and the Uptown district. Call to arrange a private viewing - we’d love to show you around. (id:39198)
Property Details
Interior
Features
Lower level Floor
Bathroom
Bedroom
8'10 x 11'4Bedroom
8'10 x 11'8Dining room
8'1 x 9'4Exterior
Parking
Garage spaces -
Garage type -
Total parking spaces 4
Property History
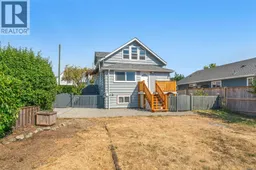 27
27
