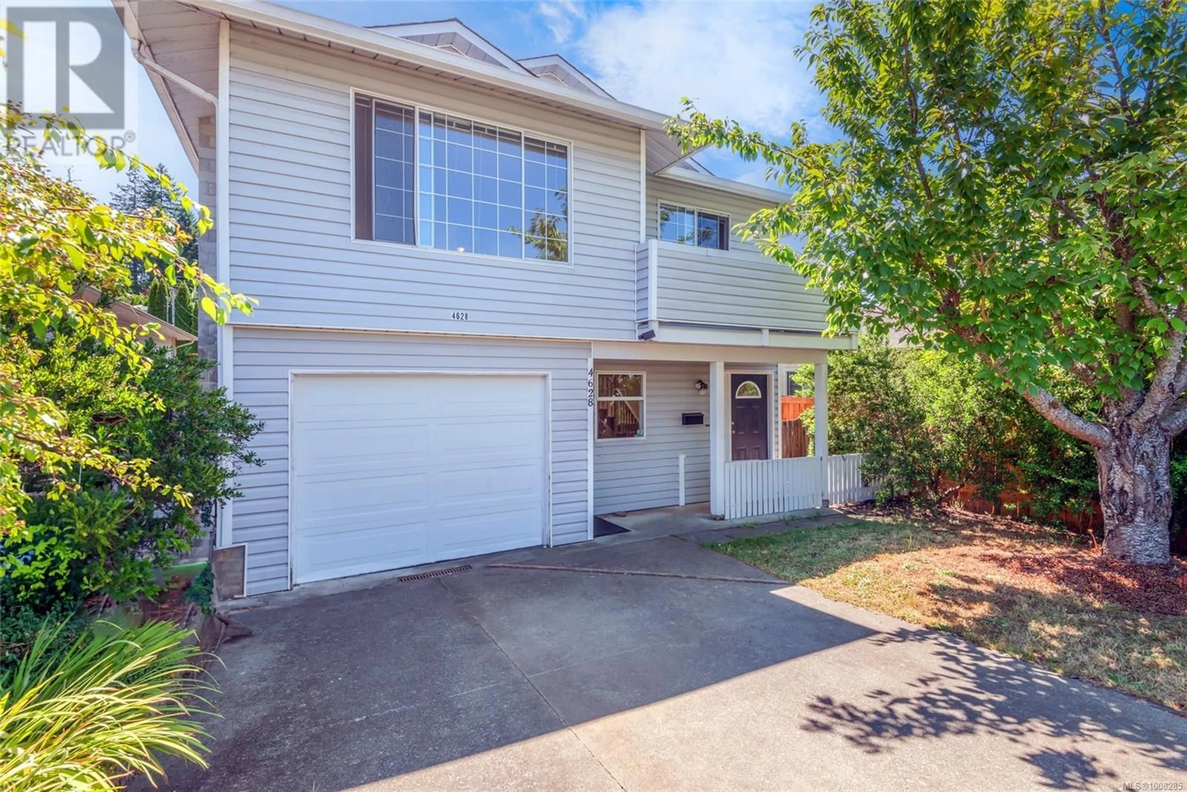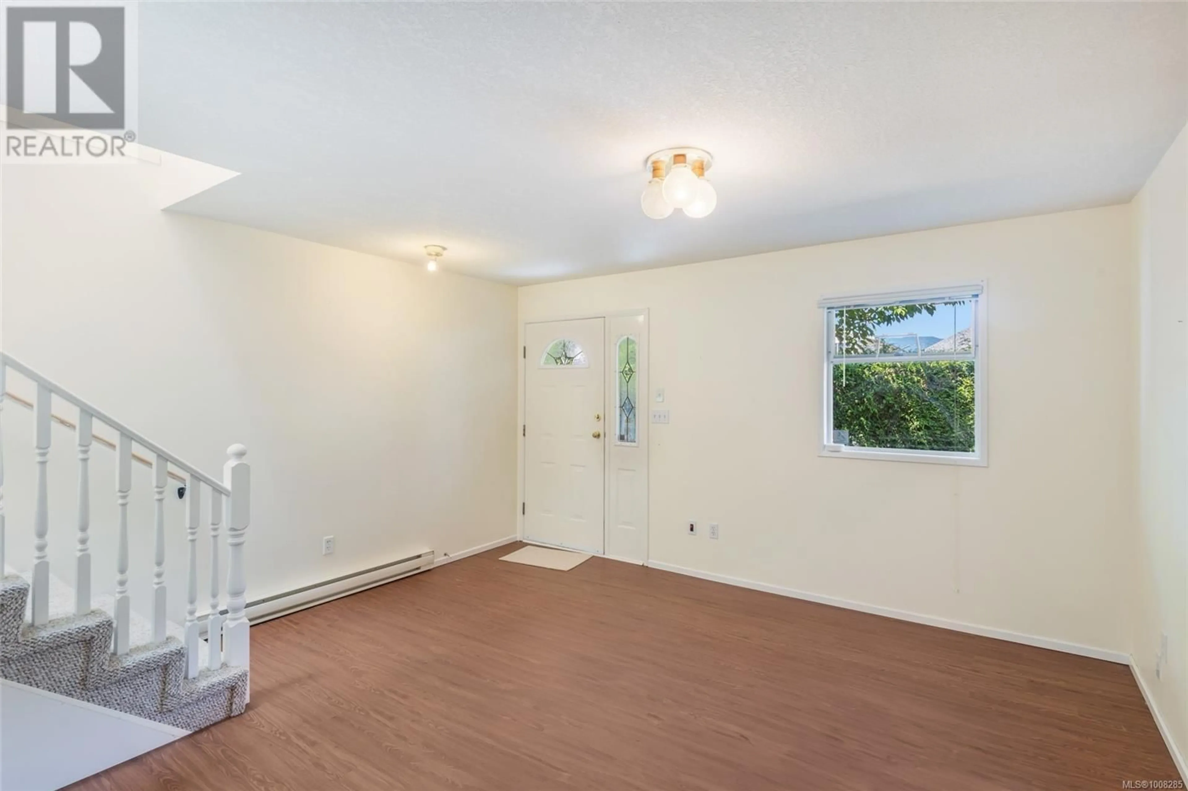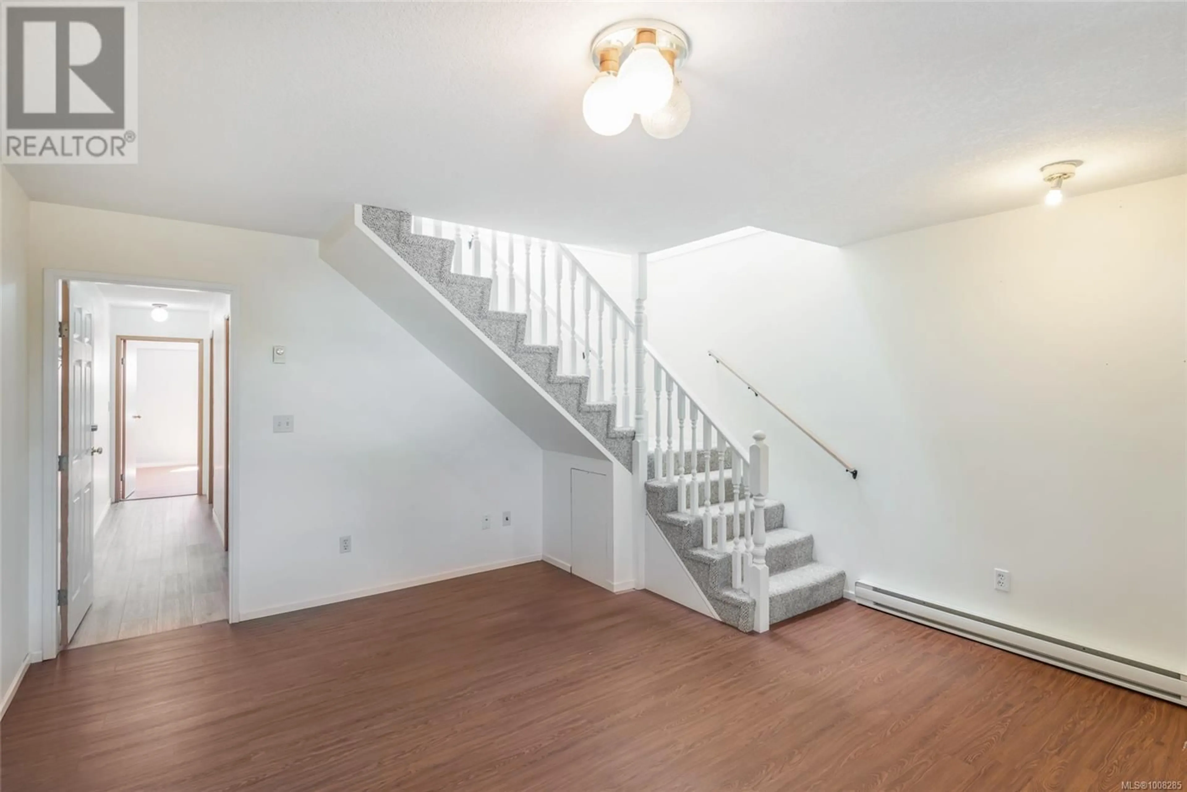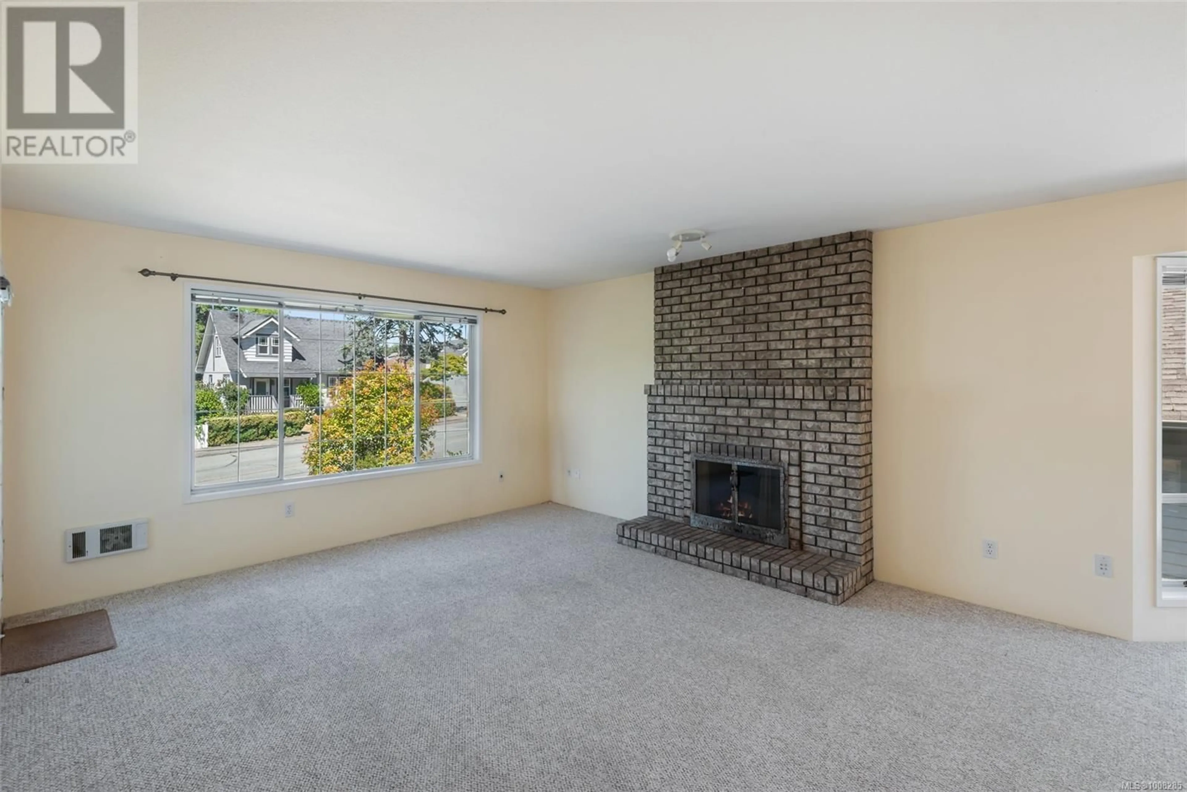4628 BURDE STREET, Port Alberni, British Columbia V9Y3K1
Contact us about this property
Highlights
Estimated valueThis is the price Wahi expects this property to sell for.
The calculation is powered by our Instant Home Value Estimate, which uses current market and property price trends to estimate your home’s value with a 90% accuracy rate.Not available
Price/Sqft$226/sqft
Monthly cost
Open Calculator
Description
Where mountain views meet practical living - this light-filled home offers flexibility, privacy, and plenty of space for life to unfold. Set in a central, walkable location, it features a layout that works for growing families, multi-generational living, or added income - and yes, every room has a window. Even the stairwell is bright, thanks to a skylight that brings sunshine to the core of the home. Upstairs, the living and dining area is open and inviting, with a wood-burning fireplace and access to a front balcony. where peek-a-boo views of the surrounding inlet and mountains can be enjoyed. The kitchen is equipped with stainless appliances and opens onto a 185 sq ft covered deck - perfect for barbecues, coffee mornings, or quiet evenings, rain or shine. Down the hall, three well-sized bedrooms and a full bathroom support everyday life with ease. Downstairs, a self-contained 2-bedroom in-law suite includes its own entrance, full kitchen, 3-piece bathroom, and a bright living room that opens directly to a backyard patio. It’s a space that adapts to your needs, whether that’s family, guests, or income support. Out back, the fully fenced yard includes fruit-bearing apple and plum trees, plus blackberries and grapes. There’s rear laneway access (and a rear driveway), ample parking for an RV or boat, and an attached single garage accessible from the suite. With a recently updated hot water tank and 200-amp service already in place, the essentials are covered. And with the Quay to Quay walkway, shops, schools, trails, and more just steps away, the lifestyle speaks for itself. This is a home built for real life: bright, versatile, and ready for what’s next. Call to arrange your private viewing. (id:39198)
Property Details
Interior
Features
Main level Floor
Bedroom
8'9 x 11'10Living room
13'7 x 15'10Dining room
9'11 x 10'5Bedroom
9'0 x 12'1Exterior
Parking
Garage spaces -
Garage type -
Total parking spaces 4
Property History
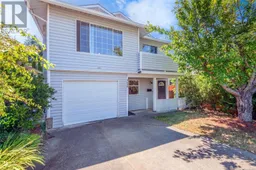 28
28
