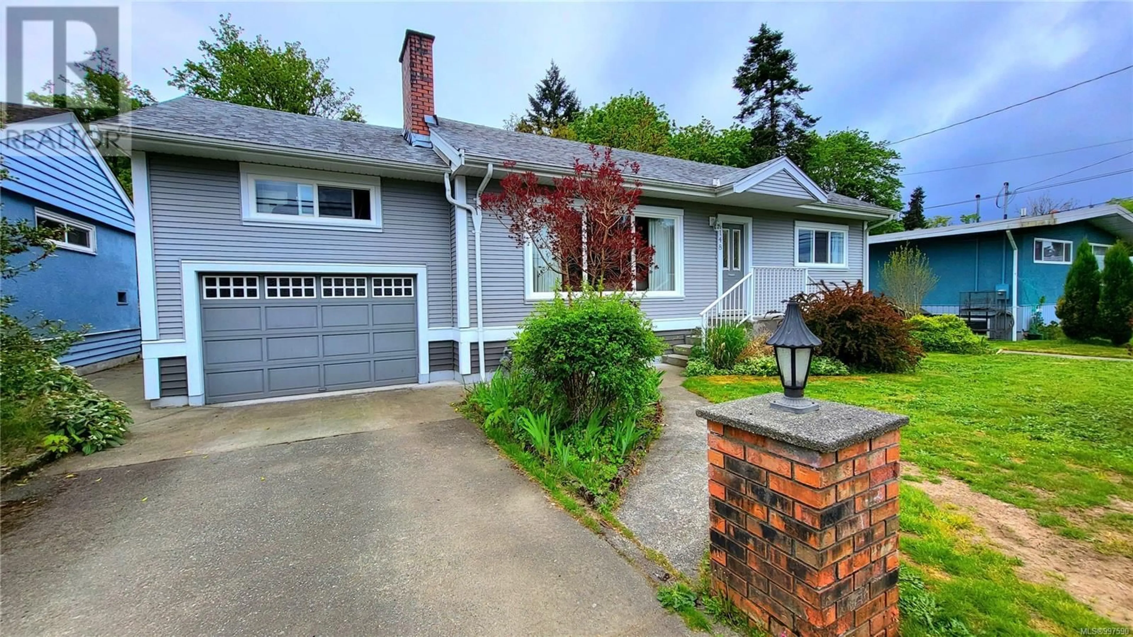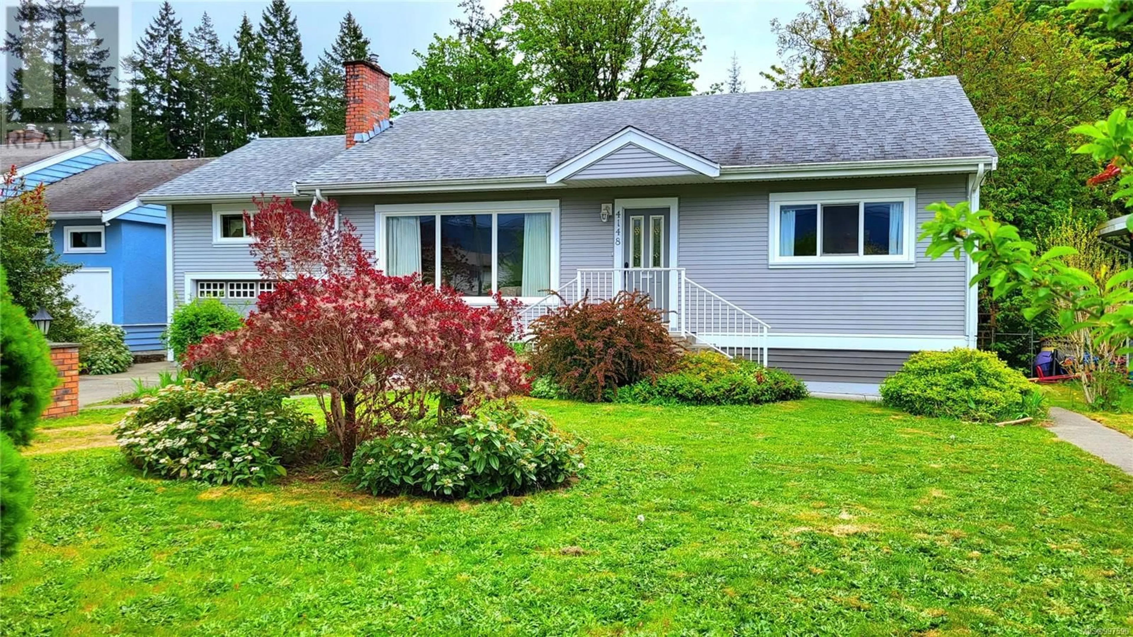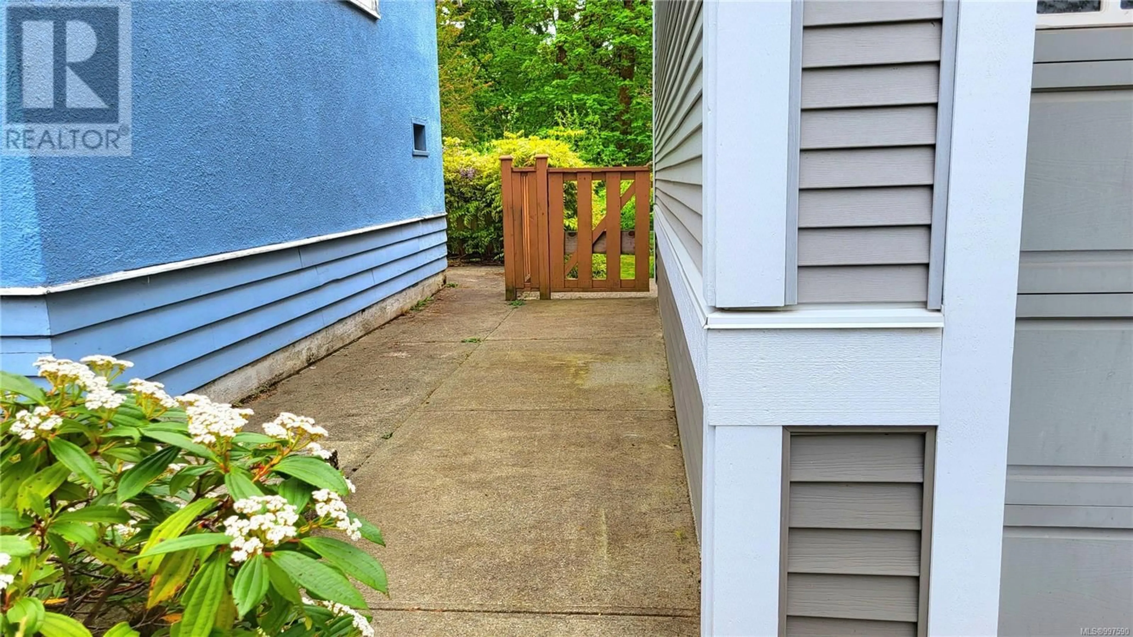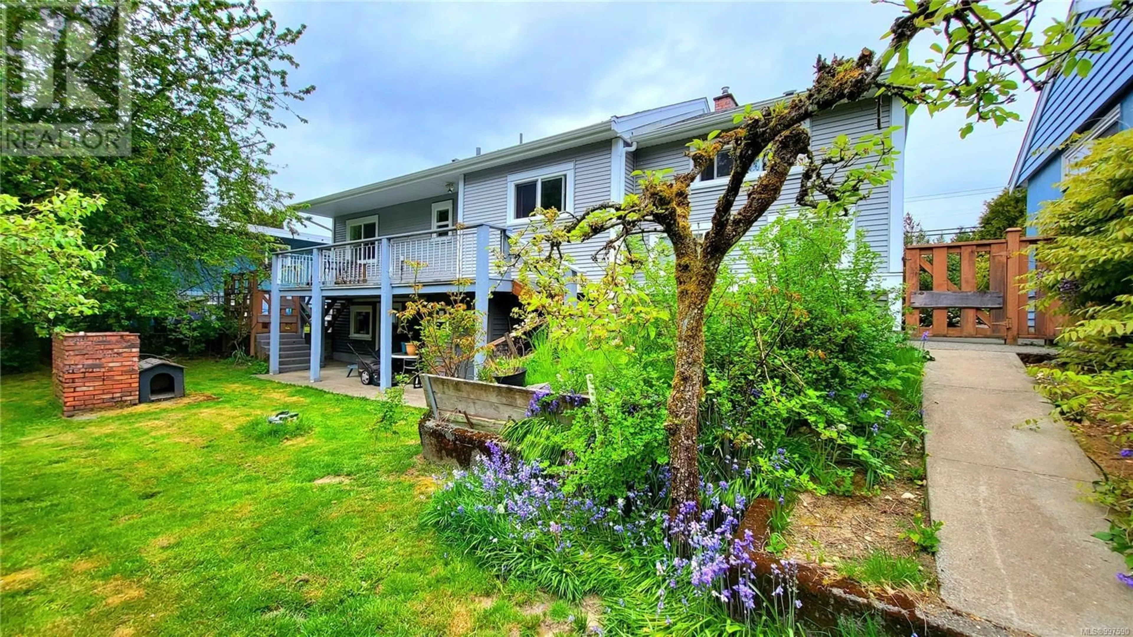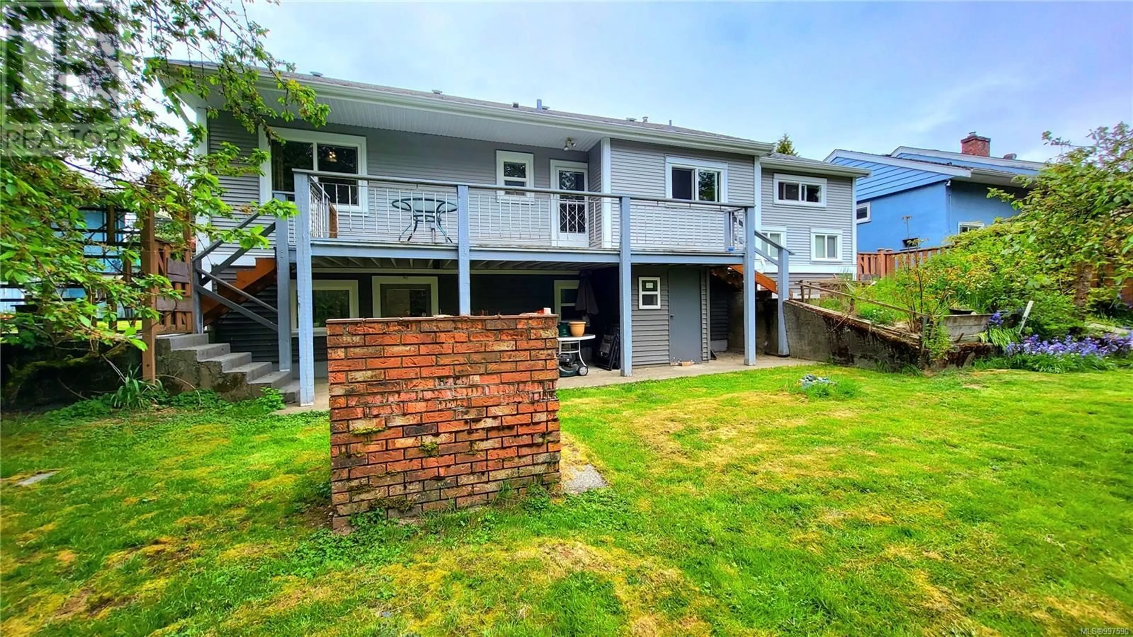4148 JOHNSTON ROAD, Port Alberni, British Columbia V9Y5N1
Contact us about this property
Highlights
Estimated ValueThis is the price Wahi expects this property to sell for.
The calculation is powered by our Instant Home Value Estimate, which uses current market and property price trends to estimate your home’s value with a 90% accuracy rate.Not available
Price/Sqft$242/sqft
Est. Mortgage$2,272/mo
Tax Amount ()$3,756/yr
Days On Market37 days
Description
OPPORTUNITY KNOCKS! Don’t miss this wonderful, updated, 4 Bed + Den, 2 Full Bath, 3-Level, Upper North Port Home!! Sitting on a beautiful, private 9,900 SQFT Lot, backing onto Roger Creek Ravine, with fruit trees, and all around fully fenced, this home comes with a Newly Reno’d Separate In-Law Basement Suite!!! The Basement comes complete with a kitchen, living room, full laundry “shared”, a big storage room, as well as a sitting room w/gas Fireplace, all leading out to the covered sundeck & beautiful backyard! Come on upstairs to the main level entry, and be greeted with the large living room with hardwood flooring, double vinyl windows & wood burning F/P! Main floor also includes 2 bedrooms, a fully updated 4-piece bathroom, a bright & open kitchen w/eating area which leads out to the partially covered Sundeck w/Gas BBQ Hookups and steps leading down into the yard! From the kitchen, you can go upstairs bringing you to 2 more rooms! The first room is the home’s 4th Bedroom and the other is a Den, which while technically classified as a Den, can also be used as an Office, a Kid’s Playroom, a good Storage room or more! Just down the stairs from there, gets you access into the Single Car Garage! There is extra parking on the property for up to another 3 cars if needed. Some other features include a Natural Gas Forced Air Furnace plus a NEW Heat Pump w/Air Conditioning! Double Vinyl Windows have been installed throughout the home w/included soundproofing, the Asphalt Shingle Roof was installed within the last 8-10yrs, Fully Updated Bathrooms (with new plumbing & electrical as well), Updated Exterior (Vinyl Siding & Soffits) & Newer Appliances throughout the home & MORE!… THIS WON’T LAST…BE QUICK TO BOOK A VIEWING!! (id:39198)
Property Details
Interior
Features
Main level Floor
Bathroom
Living room
12 x 14Primary Bedroom
12 x 12Kitchen
10 x 16Exterior
Parking
Garage spaces -
Garage type -
Total parking spaces 2
Property History
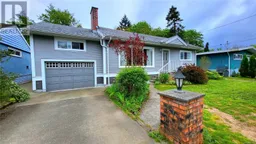 62
62
