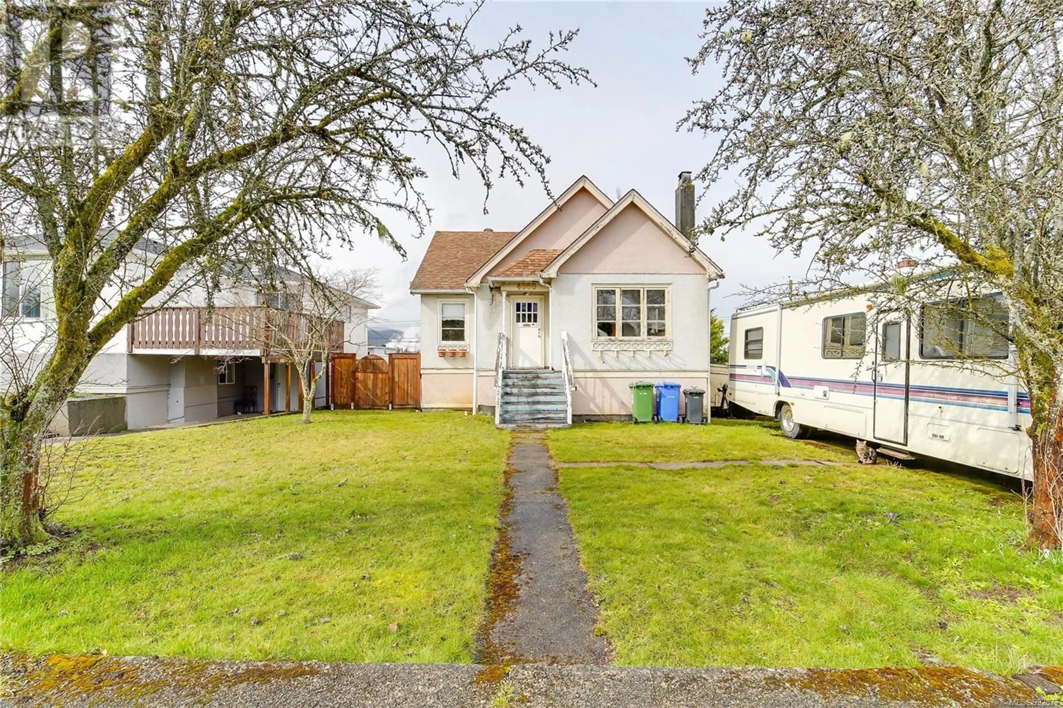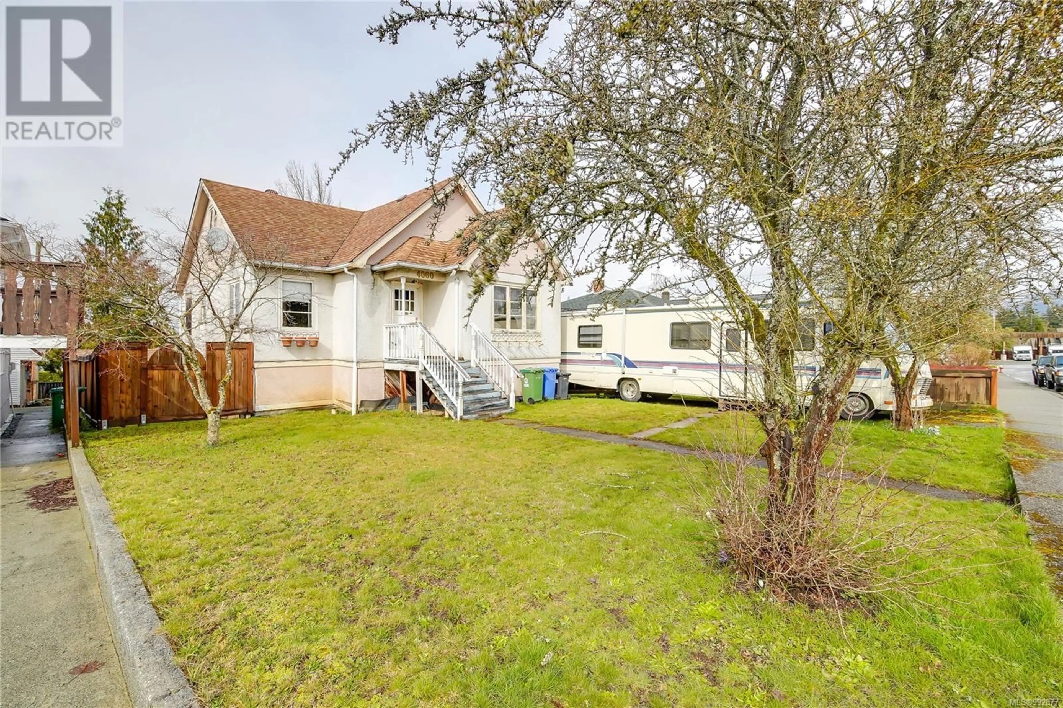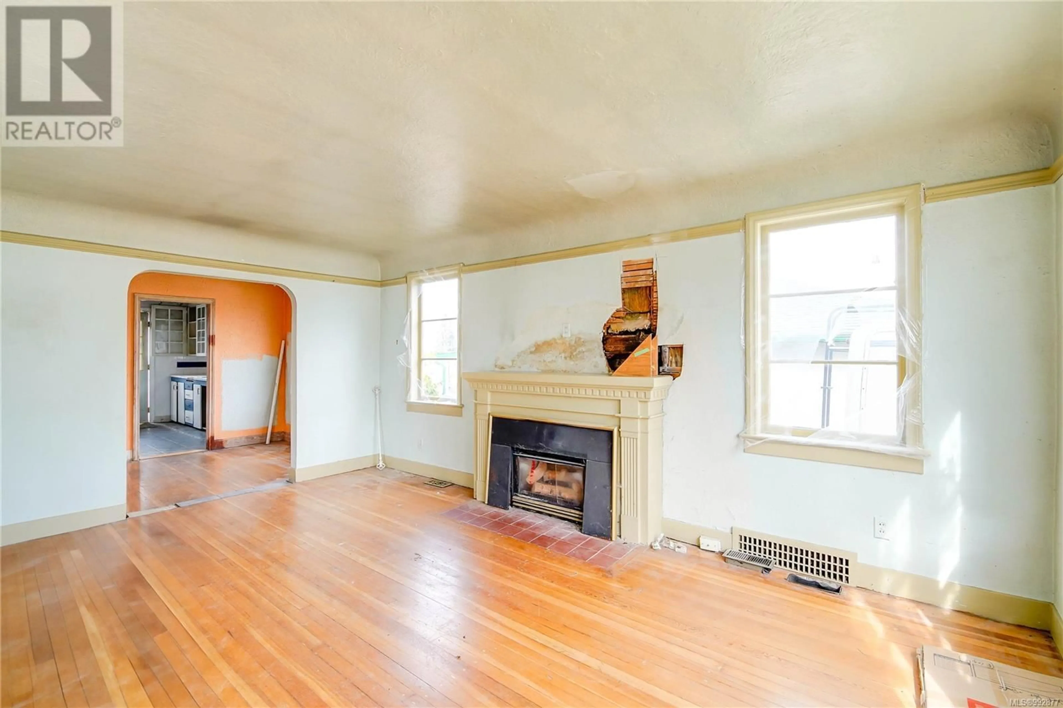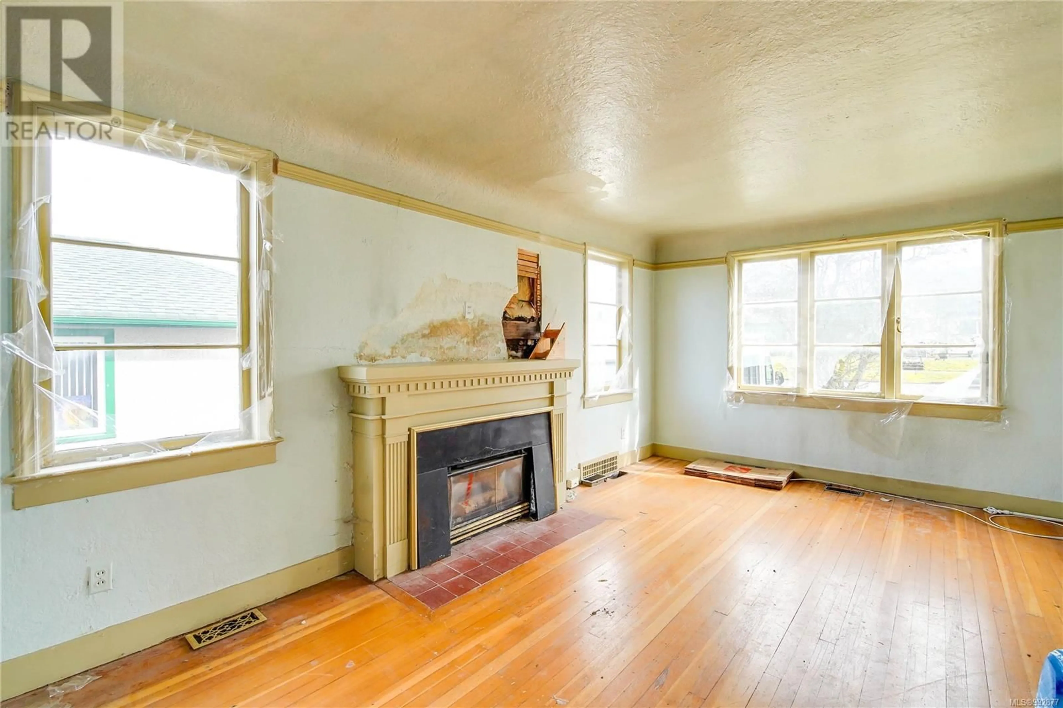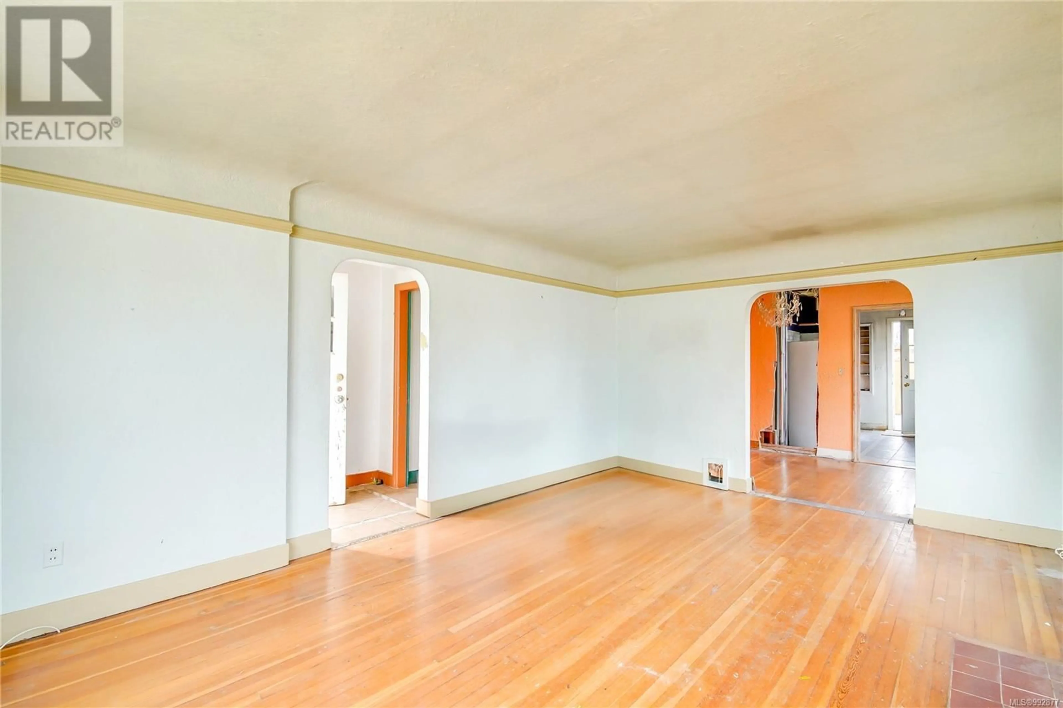4060 9TH AVENUE, Port Alberni, British Columbia V9Y4V3
Contact us about this property
Highlights
Estimated ValueThis is the price Wahi expects this property to sell for.
The calculation is powered by our Instant Home Value Estimate, which uses current market and property price trends to estimate your home’s value with a 90% accuracy rate.Not available
Price/Sqft$153/sqft
Est. Mortgage$1,499/mo
Tax Amount ()$2,820/yr
Days On Market34 days
Description
This character-filled home featuring original hardwood floors, arched doorways and coved ceilings, is waiting for the right buyer to bring it back to life! On the main floor you will find a good sized living room and formal dining room, 2 bedrooms, 4 pc bath and the kitchen that opens to a large 300sq ft deck. Upstairs you will find a large bedroom with room to expand, and the basement offers potential for an additional 2 bedrooms and 2nd bthrm. The fully fenced backyard offers privacy and has lane access, adding convenience and extra options for parking or development. Centrally located, you’ll enjoy the benefit of being close to amenities, shopping, and schools. Whether you're an investor or a buyer looking to put in some sweat equity, this home has tons of untapped potential! (id:39198)
Property Details
Interior
Features
Main level Floor
Living room
18'0 x 12'7Kitchen
11'3 x 9'3Dining room
12'7 x 7'11Bedroom
11'10 x 9'3Exterior
Parking
Garage spaces -
Garage type -
Total parking spaces 3
Property History
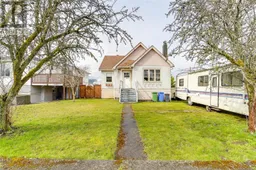 24
24
