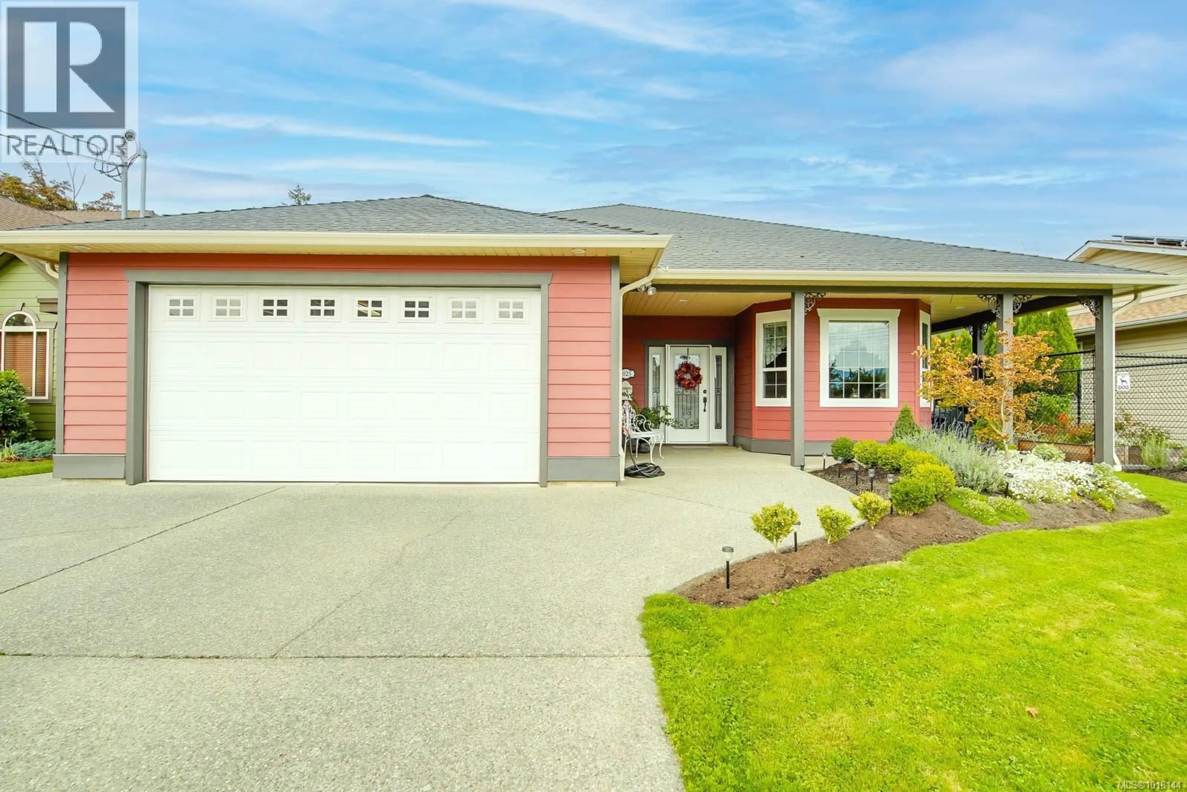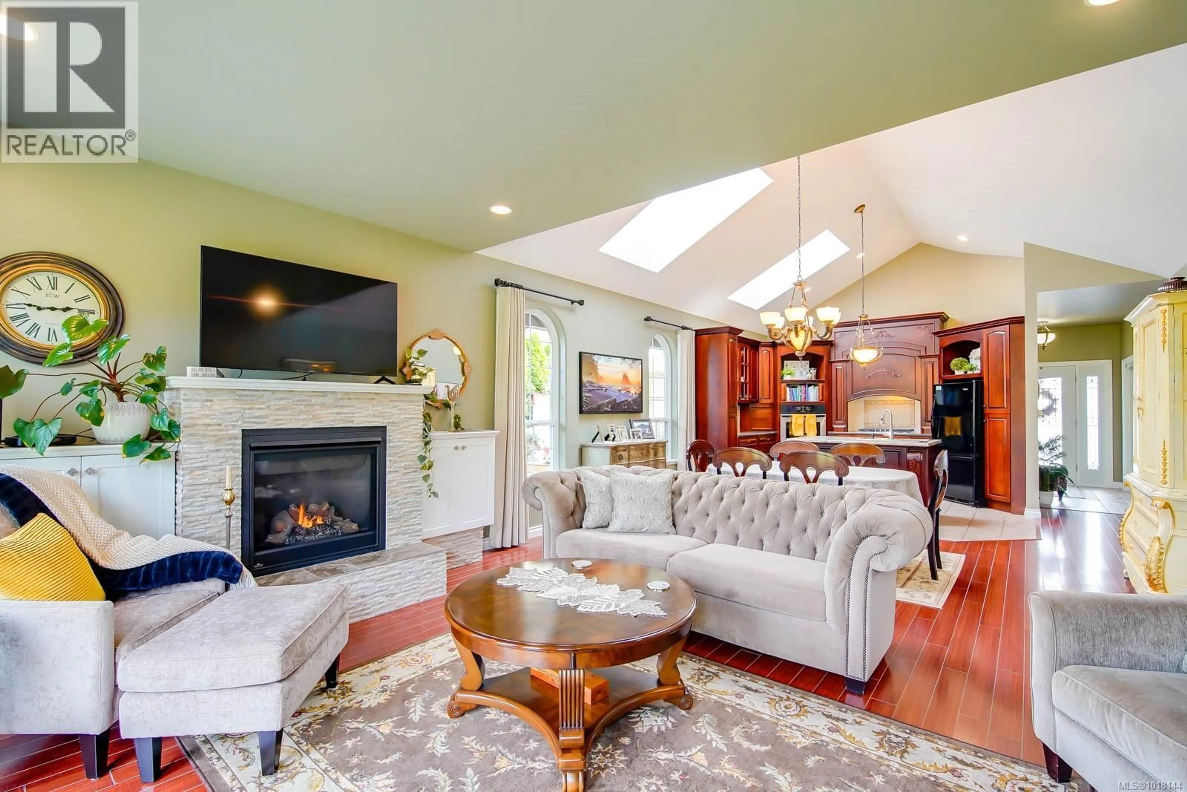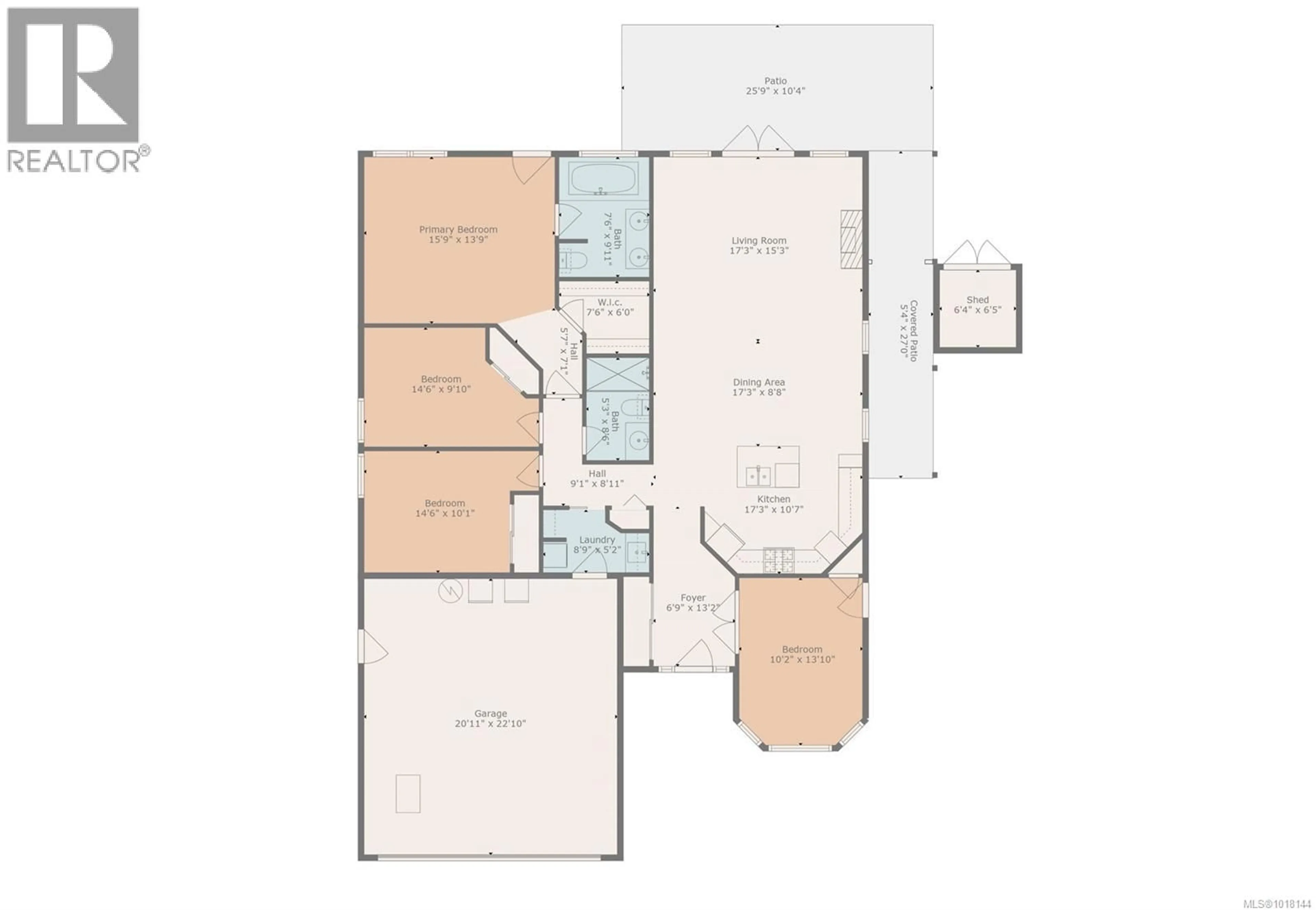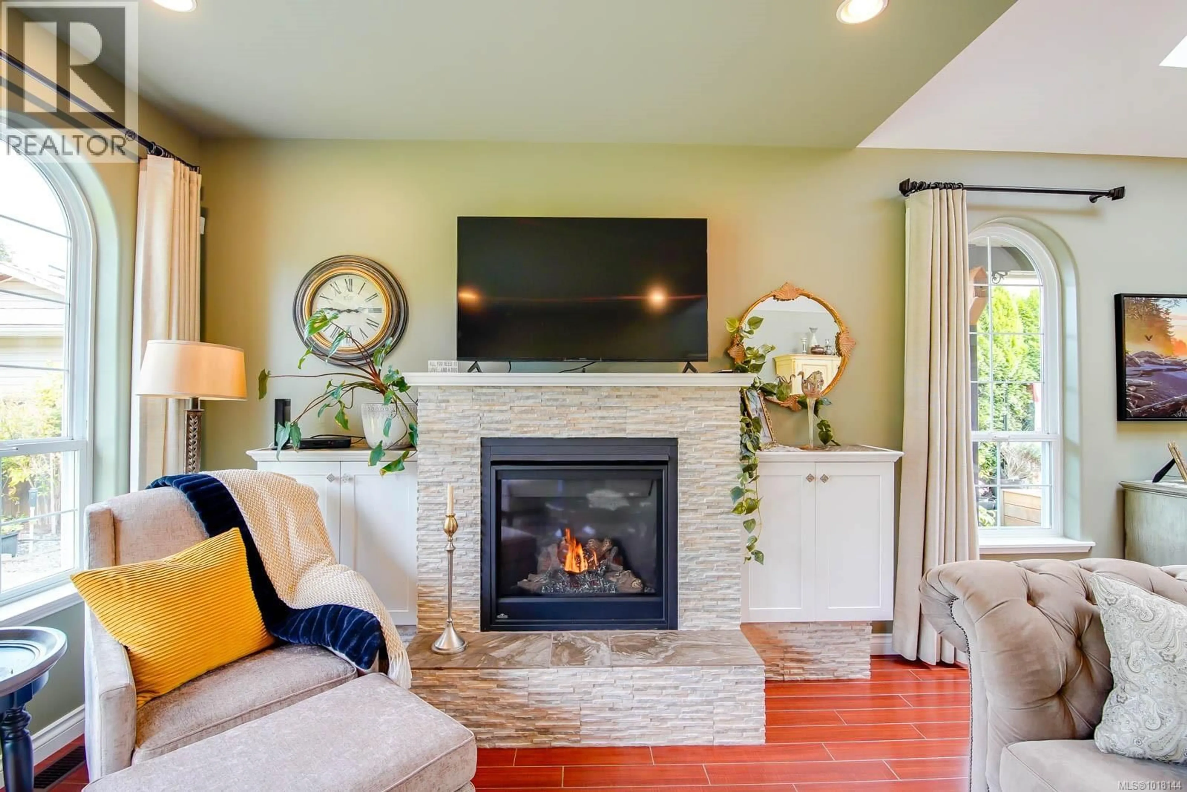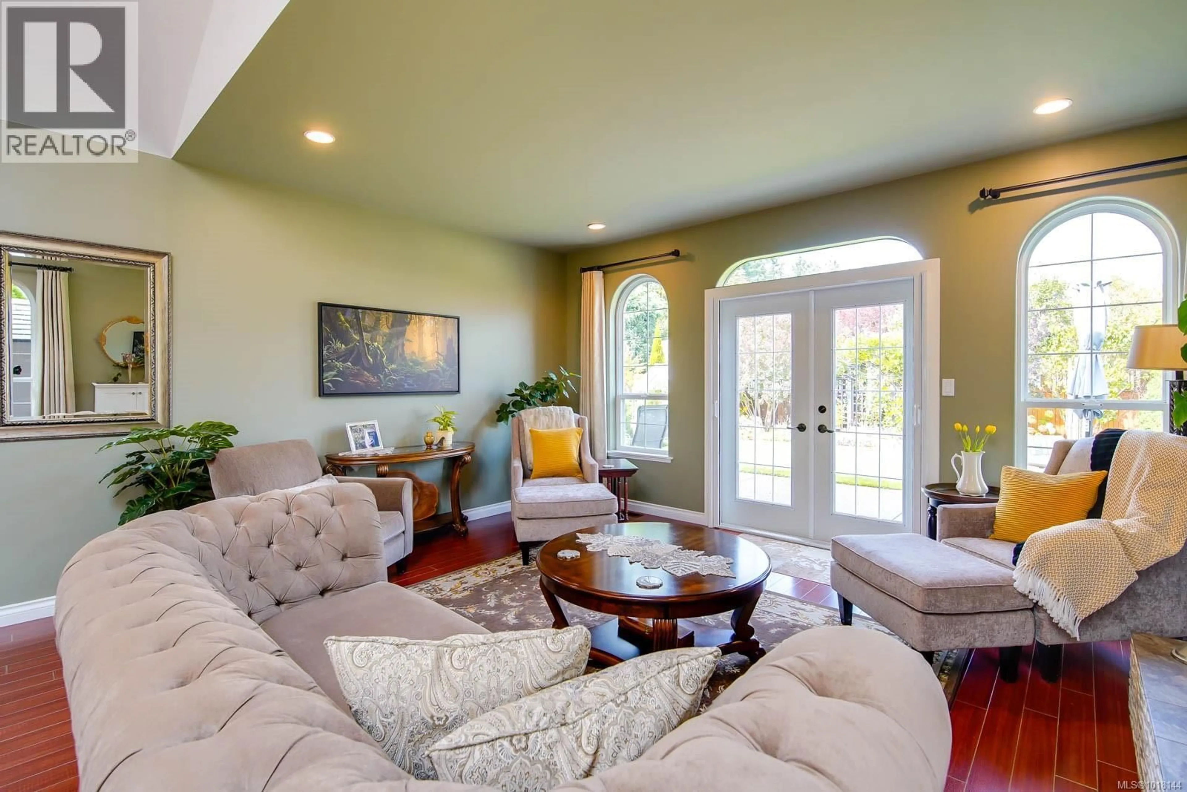4025 SHAUGHNESSY STREET, Port Alberni, British Columbia V9Y6E4
Contact us about this property
Highlights
Estimated valueThis is the price Wahi expects this property to sell for.
The calculation is powered by our Instant Home Value Estimate, which uses current market and property price trends to estimate your home’s value with a 90% accuracy rate.Not available
Price/Sqft$468/sqft
Monthly cost
Open Calculator
Description
Gardener's Delight! Upper North Port Rancher offers an inviting entry, featuring a den or bedroom with its own private access to the side yard. The kitchen is equipped with a cooktop, built-in oven, an island, and adjoins the open concept dining, living area complete with a gas fireplace. The primary bedroom includes a 4-piece bathroom with a soaker tub, walk-in closet & access to the backyard. Two more additional bedrooms, a main 3-piece bathroom, and laundry room complete the interior layout. The fully fenced backyard is meticulously landscaped, featuring an irrigation system, raised garden beds, fruit trees, blueberry & raspberry bushes, flower gardens, and covered BBQ area adjacent to the side yard with additional garden beds and a storage shed. Recent upgrades include a gas furnace, heat pump, gas cooktop, and fireplace, all approximately three years old. This property is conveniently located near walking trails, elementary schools, shopping, and essential amenities. (id:39198)
Property Details
Interior
Features
Main level Floor
Kitchen
10'7 x 17'3Dining room
8'8 x 17'3Living room
15'3 x 17'3Primary Bedroom
13'9 x 15'9Exterior
Parking
Garage spaces -
Garage type -
Total parking spaces 2
Property History
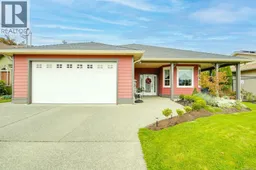 60
60
