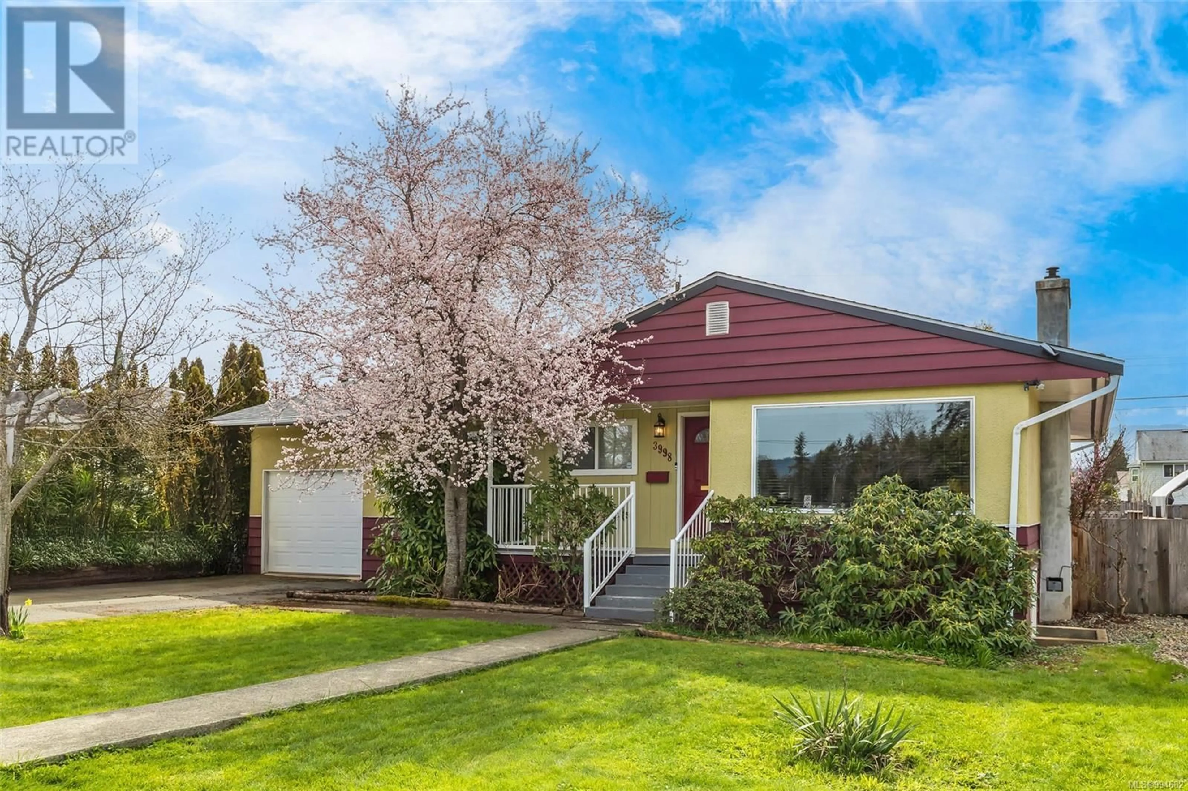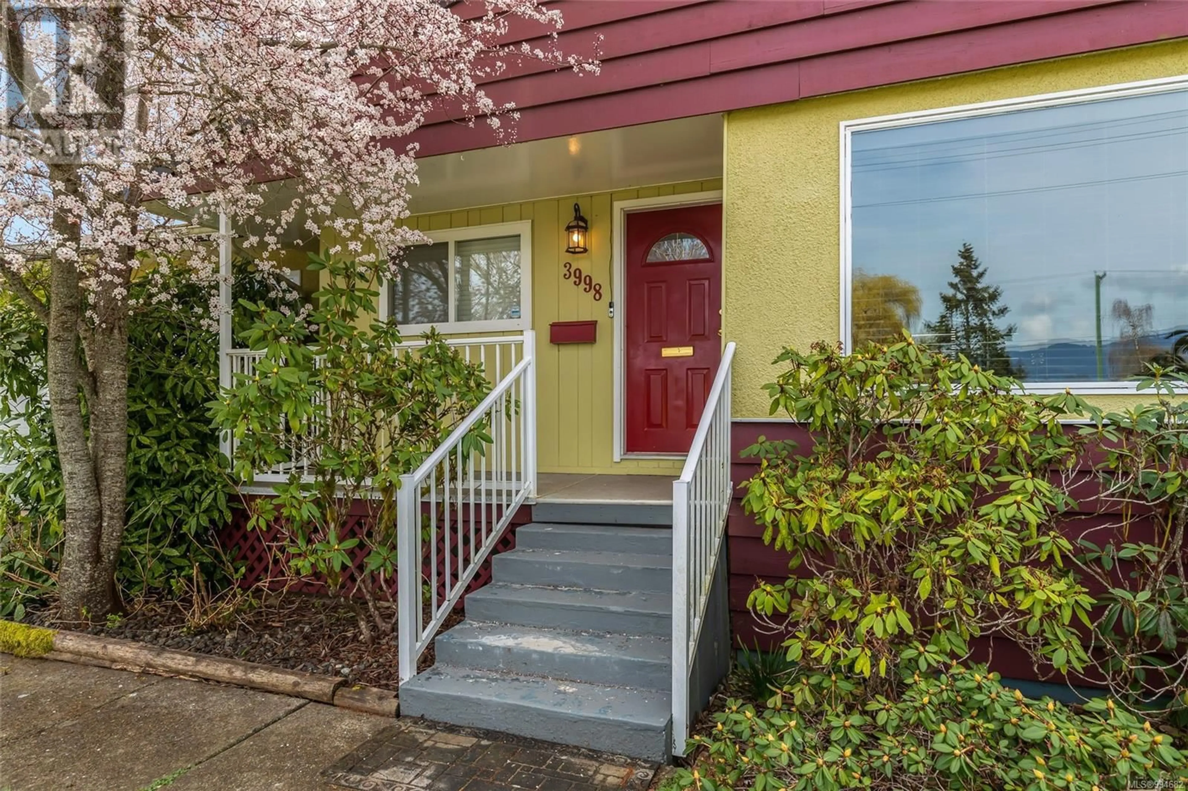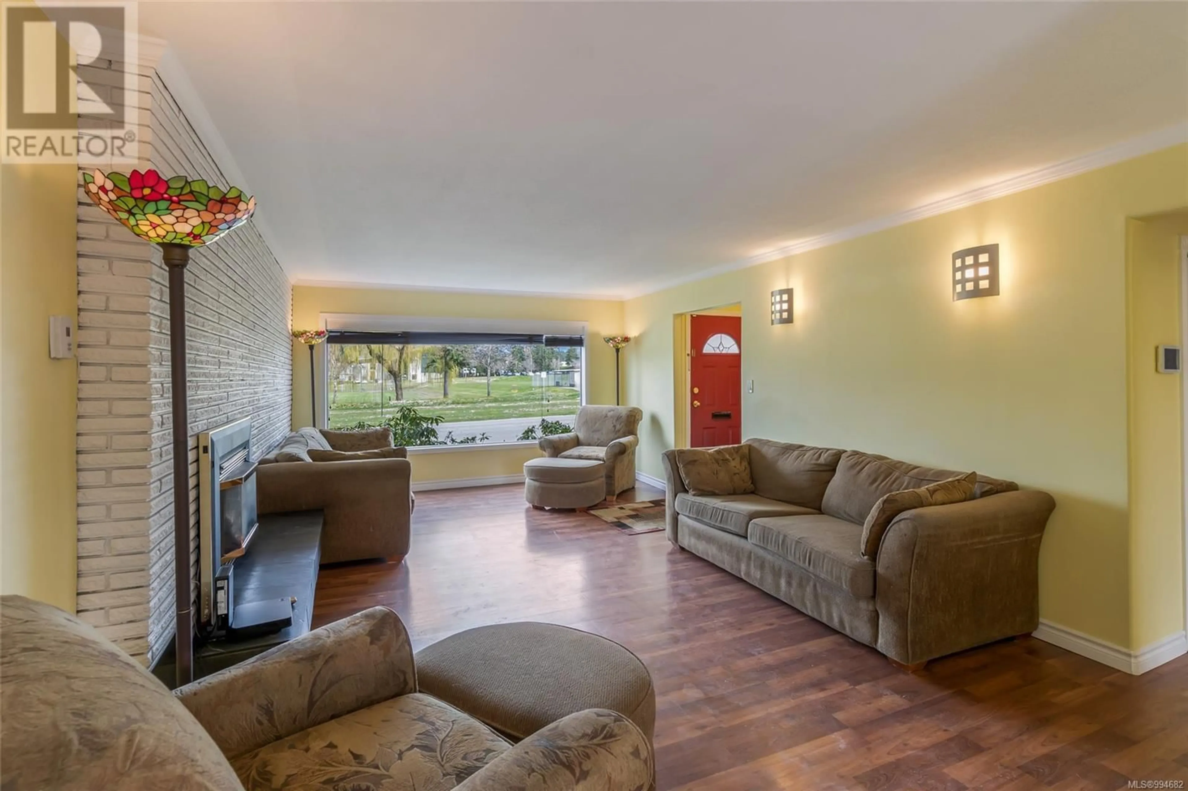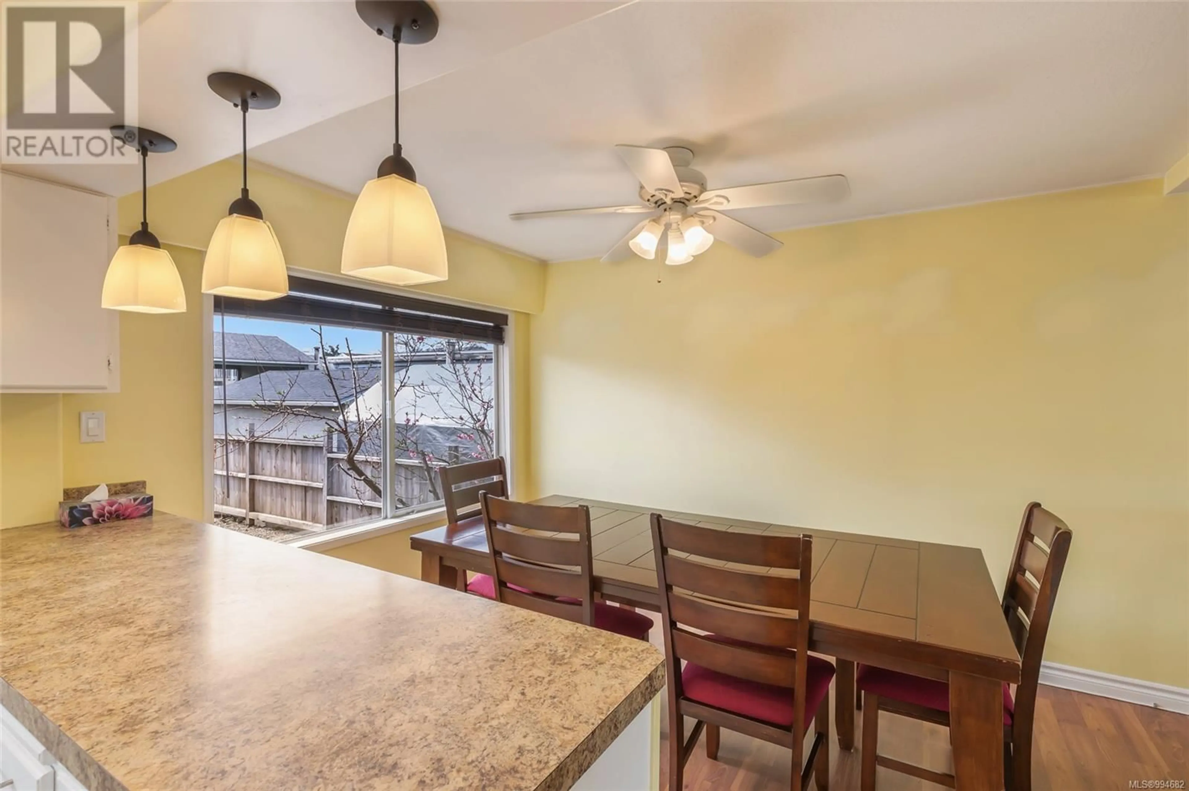3998 WALLACE STREET, Port Alberni, British Columbia V9Y3Y7
Contact us about this property
Highlights
Estimated ValueThis is the price Wahi expects this property to sell for.
The calculation is powered by our Instant Home Value Estimate, which uses current market and property price trends to estimate your home’s value with a 90% accuracy rate.Not available
Price/Sqft$245/sqft
Est. Mortgage$2,297/mo
Tax Amount ()$3,268/yr
Days On Market16 days
Description
Welcome to Echo, one of Port Alberni’s most connected neighbourhoods. Step into a home that’s as adaptable as your lifestyle. Set on a generous lot with mature trees and fruit-bearing favourites like peach, apple, and plum, this property blends charm, comfort, and utility. Inside, the main level flows effortlessly with a skylit kitchen, dining area, and a bright living room centred around a natural gas fireplace. It’s a space made for connection—whether that means weekday dinners or weekend hangouts. Three bedrooms, a full bath, and laundry complete this level with ease. Downstairs, flexibility takes the spotlight. Two more bedrooms, two full bathrooms, a large family room, a second kitchen, dining space, and laundry give you serious options: a full in-law suite? A one-bedroom suite with main-level access? Space for teens or guests? You’ve got room to move, literally and figuratively. Outside, you’ll find even more to love. A sunny sundeck, covered patio, raised garden beds, and fruit trees create a backyard oasis that’s productive and peaceful. Two sheds keep things tidy, while a second driveway off the rear lane adds RV or trailer parking to the already functional single-car garage. And location? You’re steps from top-notch rec centres, schools, shops, and some of the most beautiful trails in the region. This isn’t just a home - it’s a launchpad for every chapter ahead. Call to arrange your private viewing. (id:39198)
Property Details
Interior
Features
Lower level Floor
Dining room
9'4 x 12'5Kitchen
11'10 x 12'4Bedroom
7'10 x 11'8Bathroom
Exterior
Parking
Garage spaces -
Garage type -
Total parking spaces 2
Property History
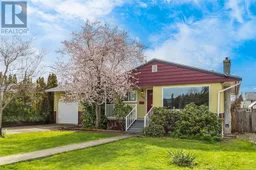 27
27
