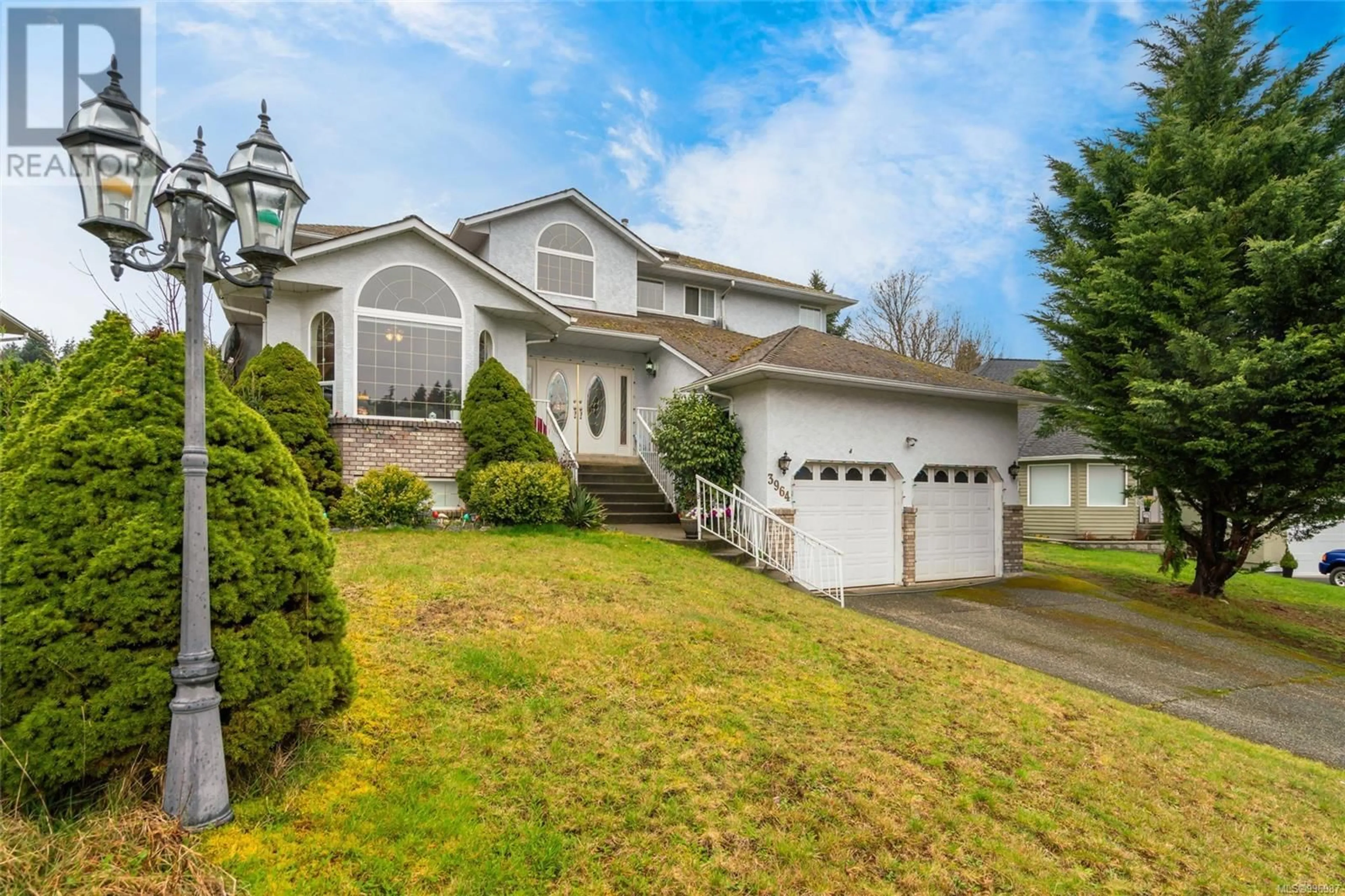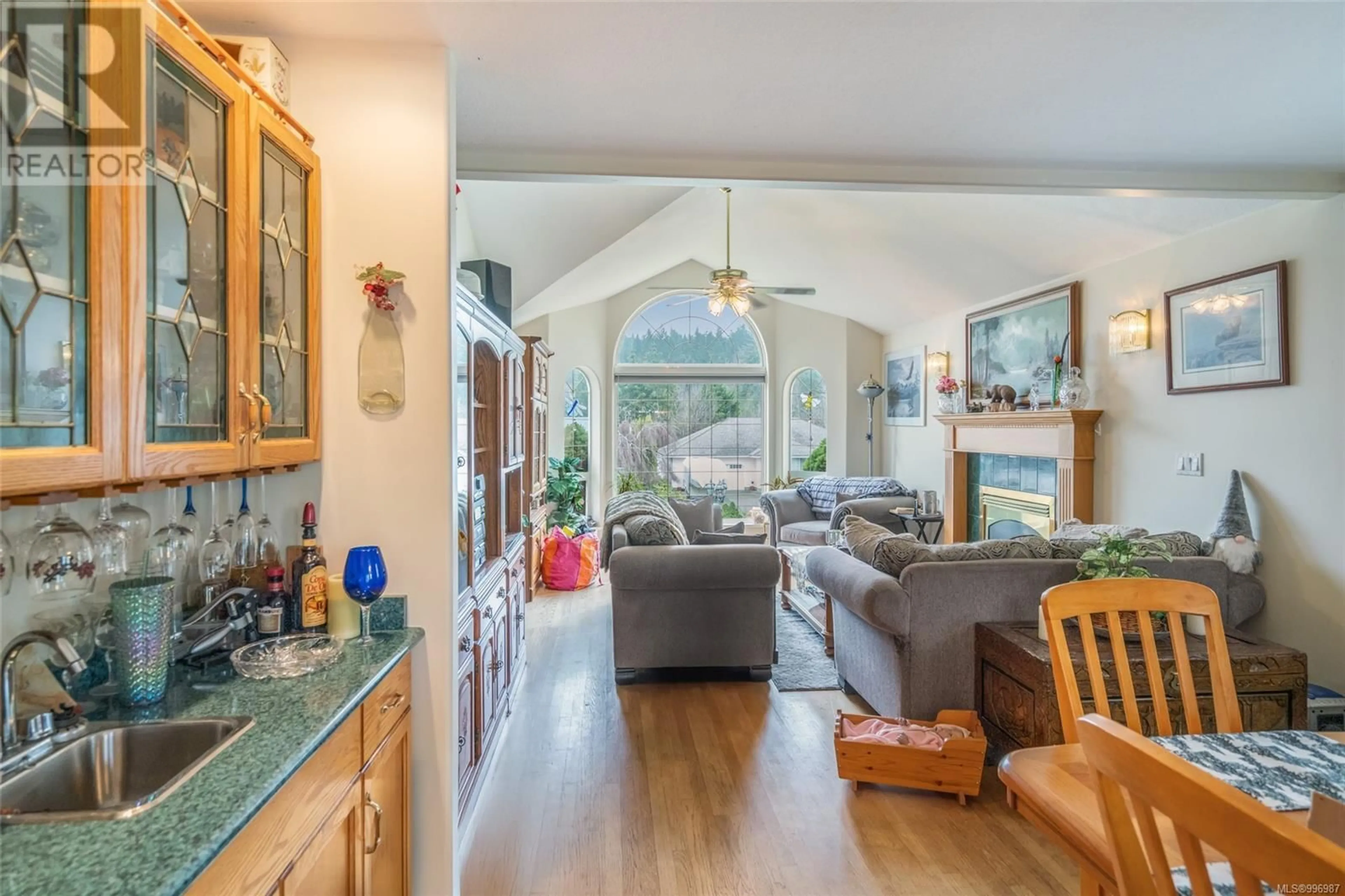3964 WHITTLESTONE AVENUE, Port Alberni, British Columbia V9Y8C8
Contact us about this property
Highlights
Estimated valueThis is the price Wahi expects this property to sell for.
The calculation is powered by our Instant Home Value Estimate, which uses current market and property price trends to estimate your home’s value with a 90% accuracy rate.Not available
Price/Sqft$206/sqft
Monthly cost
Open Calculator
Description
Step through the double doors and into a home that makes an entrance. Light pours in. Space unfolds. And a stunning spiral staircase sets the tone for a home designed to impress, and built to live in. At the heart of it all? A custom kitchen with stainless appliances, a cozy eating nook, and sliding glass doors that open onto a private backyard deck that will become your go-to spot for coffee or cocktails. The adjacent living room brings the warmth, with vaulted ceilings, a natural gas fireplace, bay window, and gleaming oak floors. Entertain with ease in the formal dining room, complete with a wet bar and French door walkout. Or head to the sunken family room, where a second gas fireplace makes every night feel like movie night. The main level keeps things flowing, with a bedroom, powder room, and laundry all smartly placed. Upstairs, the primary suite is a true retreat. Oversized, sun-soaked, and complete with a private balcony and luxurious 5-piece ensuite with a jetted tub. Three more bedrooms and a full bath round out the top floor. Downstairs? Options abound. A rec room, bedroom, full bath, and loads of storage, plus direct access to the double garage. With its own exterior entrance and in-law suite potential, the lower level is ready for multi-generational living or income possibilities. Outside, you’ll find raised garden beds and room to grow. And the location? Just minutes to the hospital, schools, shopping, recreation, and scenic trails. Add in natural gas heating, two fireplaces, and a gas stove — and you’ve got comfort and efficiency covered. This home has supported many chapters. Now it’s ready for yours. Call to arrange your private viewing. (id:39198)
Property Details
Interior
Features
Main level Floor
Dining room
13'3 x 14'12Bathroom
Kitchen
15'6 x 20'10Bedroom
9'9 x 13'0Exterior
Parking
Garage spaces -
Garage type -
Total parking spaces 4
Property History
 29
29




