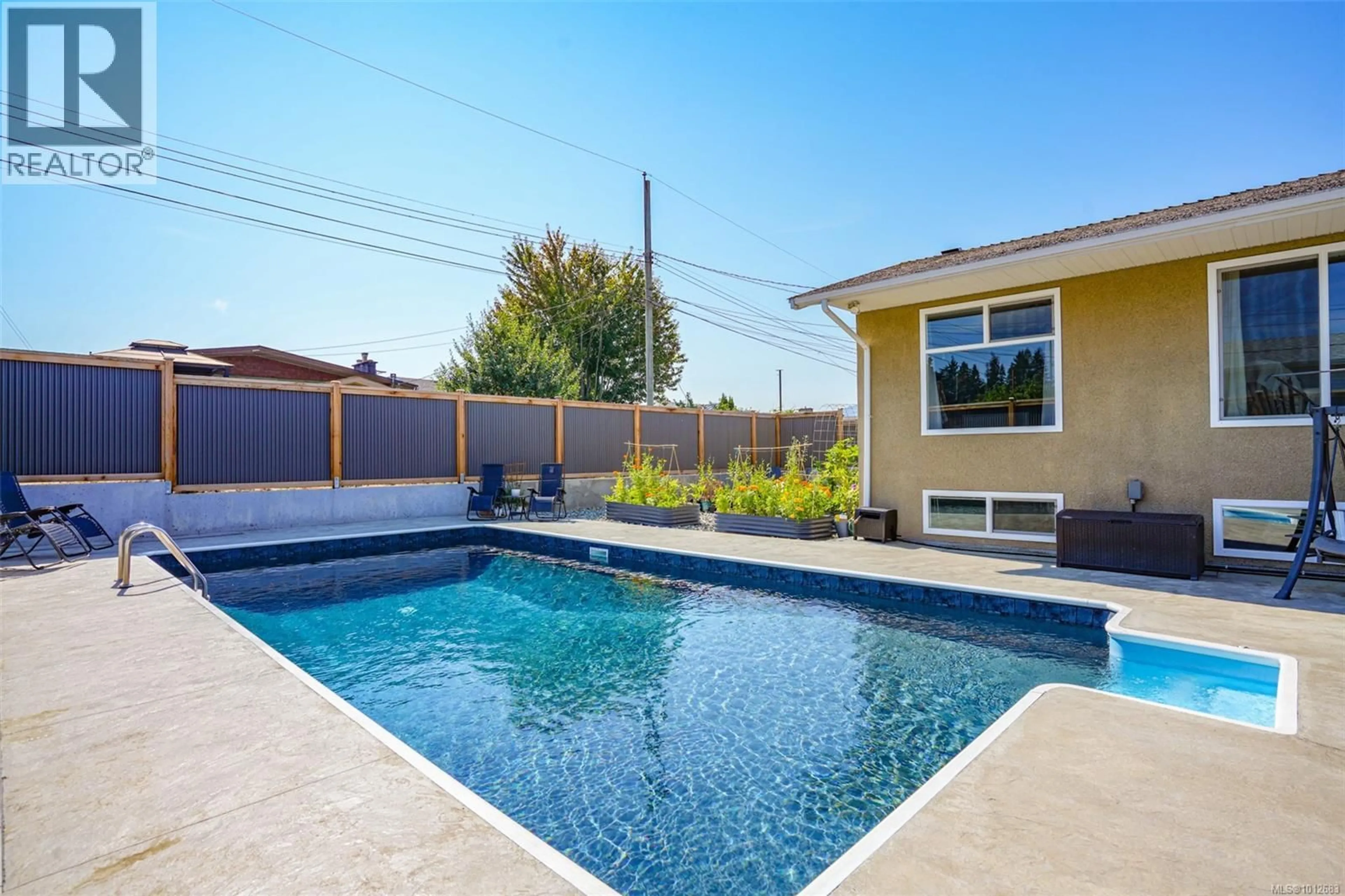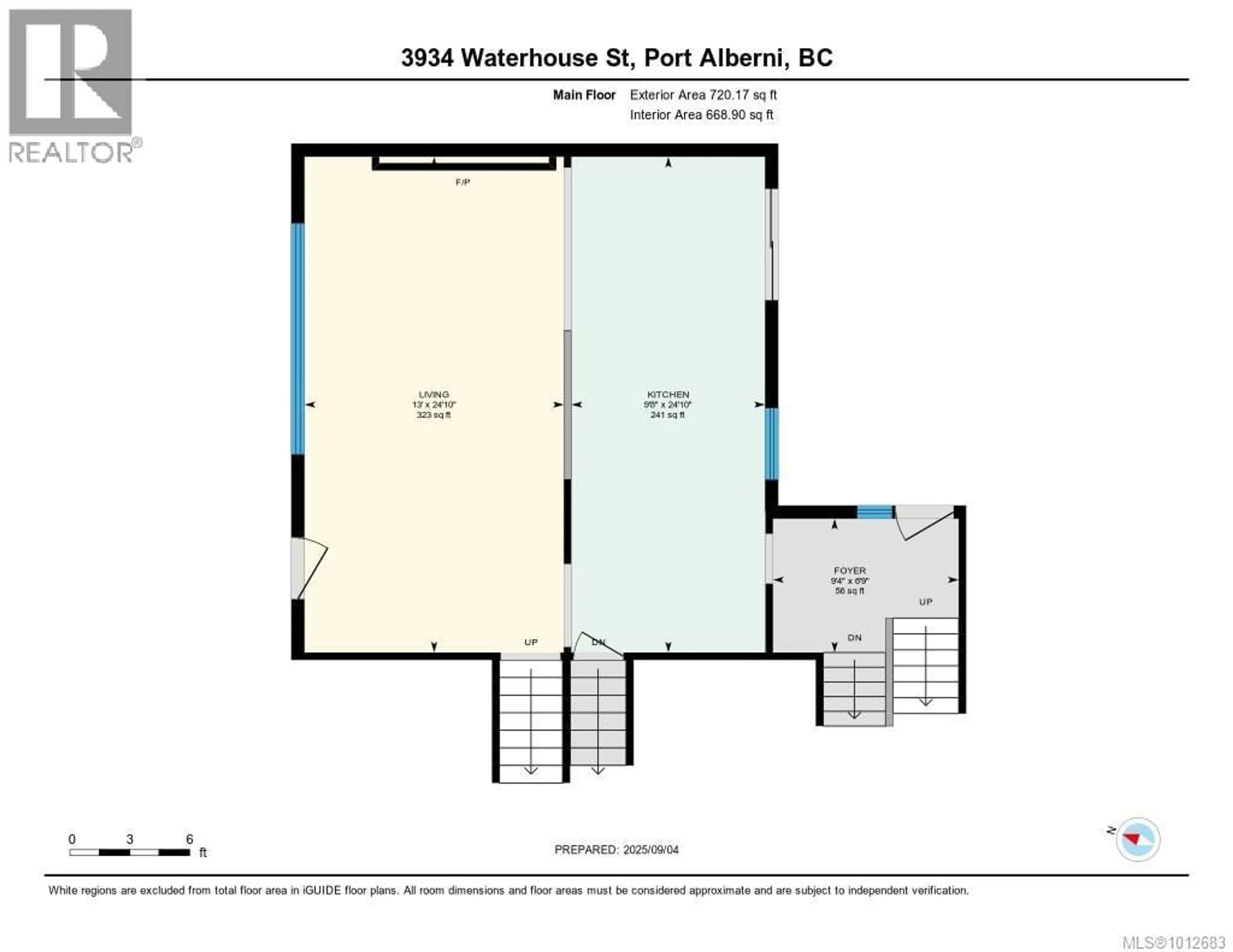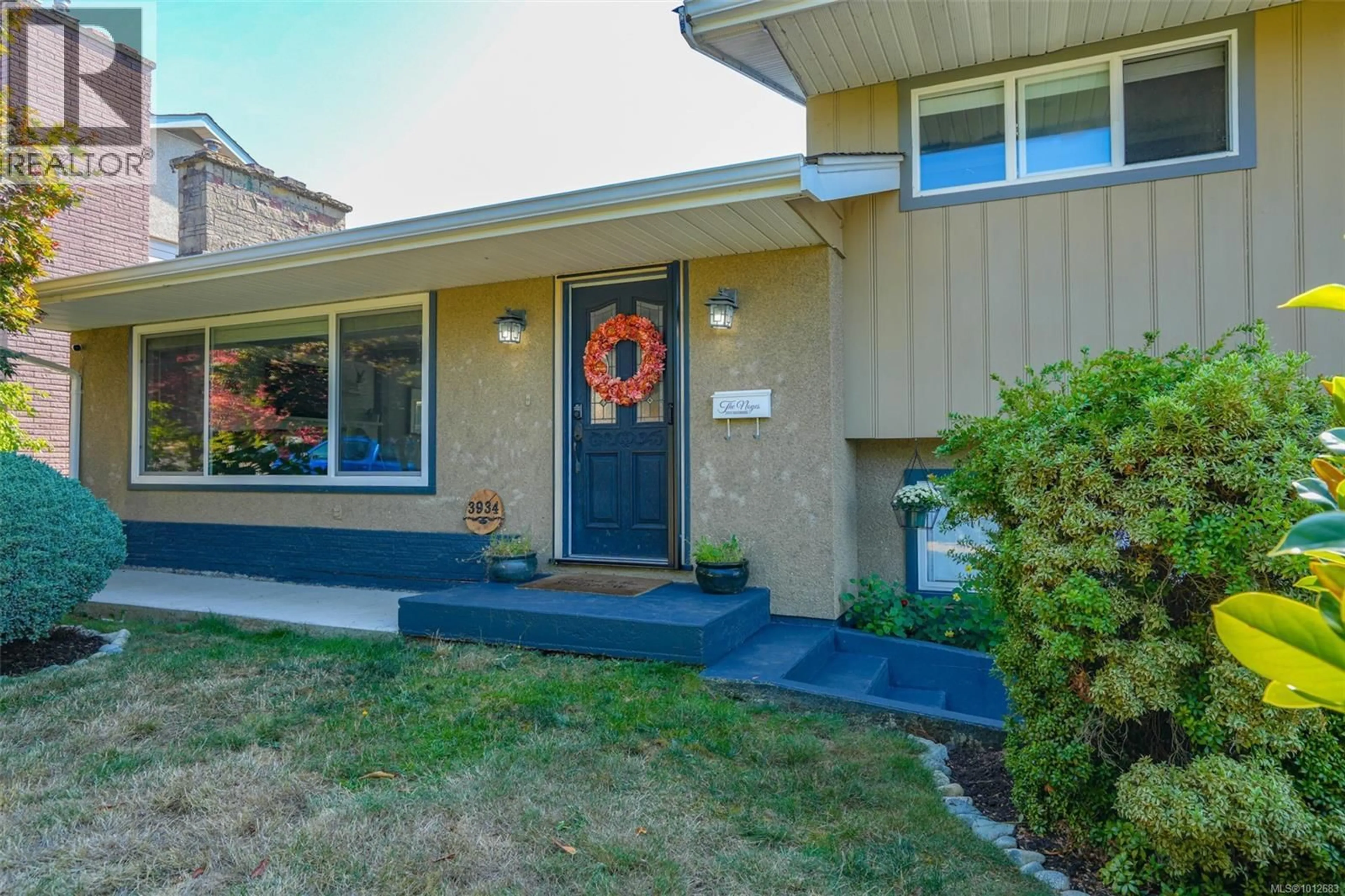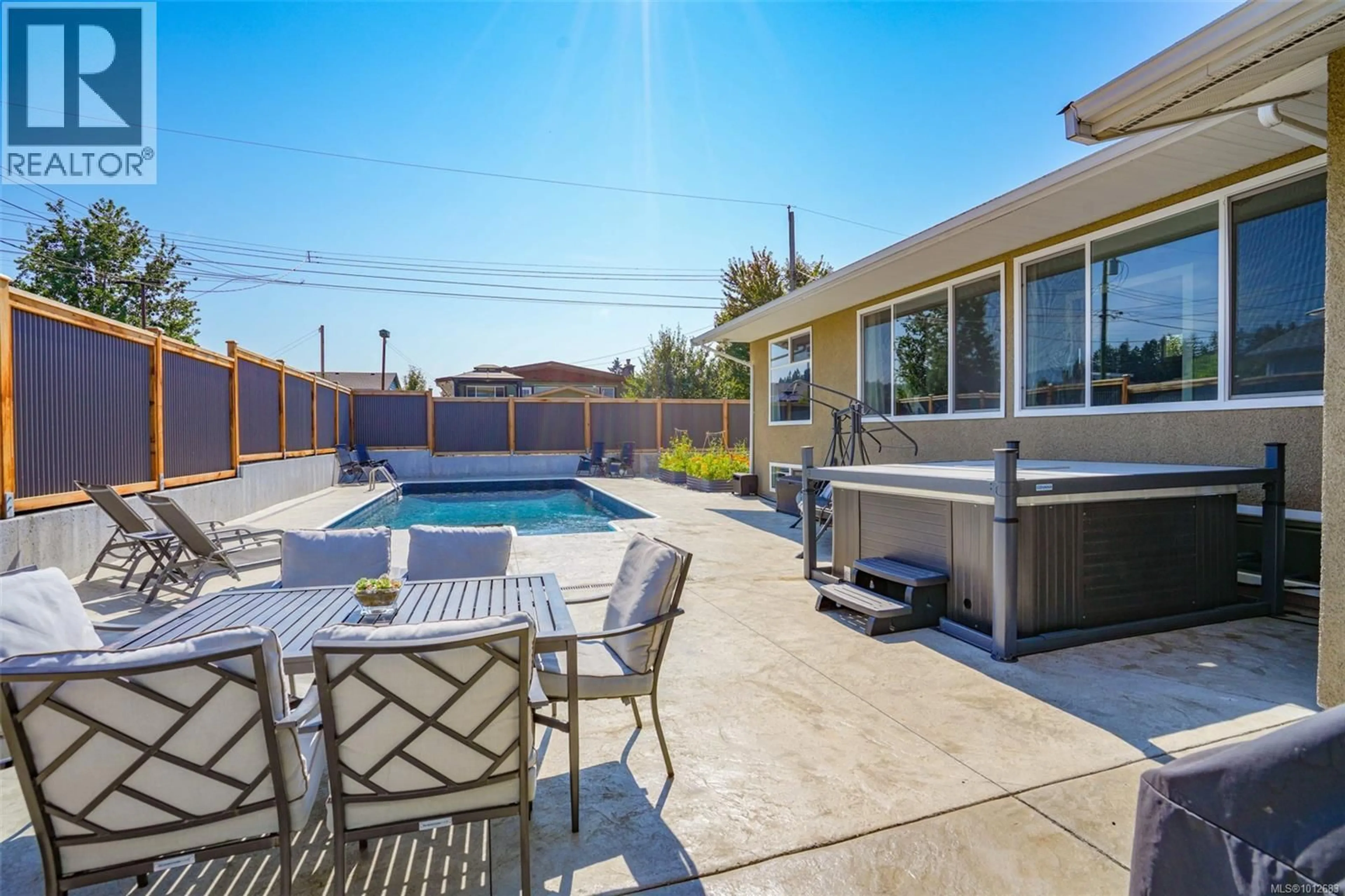3934 WATERHOUSE STREET, Port Alberni, British Columbia V9Y3V8
Contact us about this property
Highlights
Estimated valueThis is the price Wahi expects this property to sell for.
The calculation is powered by our Instant Home Value Estimate, which uses current market and property price trends to estimate your home’s value with a 90% accuracy rate.Not available
Price/Sqft$242/sqft
Monthly cost
Open Calculator
Description
Updated 5 bed, 3 bath home in Alberni’s sought-after Echo area— central to schools, parks, and shopping. Upstairs, the front side of the home features 3 bright bedrooms and a full bathroom, ideal for family or guests. The primary suite is privately located in its own wing, complete with a large walk-in closet and a beautifully updated ensuite featuring a walk-in shower. A 5th bedroom nearby makes a perfect nursery, office, or flex space. The heart of the home offers an open-concept living and kitchen area, updated with Quartz countertops, large island, induction cooktop, modern appliances, and vinyl plank flooring. Downstairs is a large unfinished basement offering plenty of potential for a home-based business or suite, with a separate entrance, 2-piece bath, and access to the attached garage and laundry room. Step out back into your private oasis featuring a gorgeous in-ground pool, saltwater hot tub , with Covana automated gazebo cover , stamped concrete patio done in 2023, garden area, and new fencing. Major exterior upgrades include: pool pump, liner, and filter, plus new perimeter drains and windows. (id:39198)
Property Details
Interior
Features
Main level Floor
Kitchen
9'8 x 24'10Entrance
6'9 x 9'4Living room
24'10 x 13Exterior
Parking
Garage spaces -
Garage type -
Total parking spaces 2
Property History
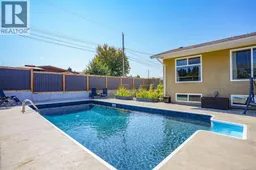 50
50
