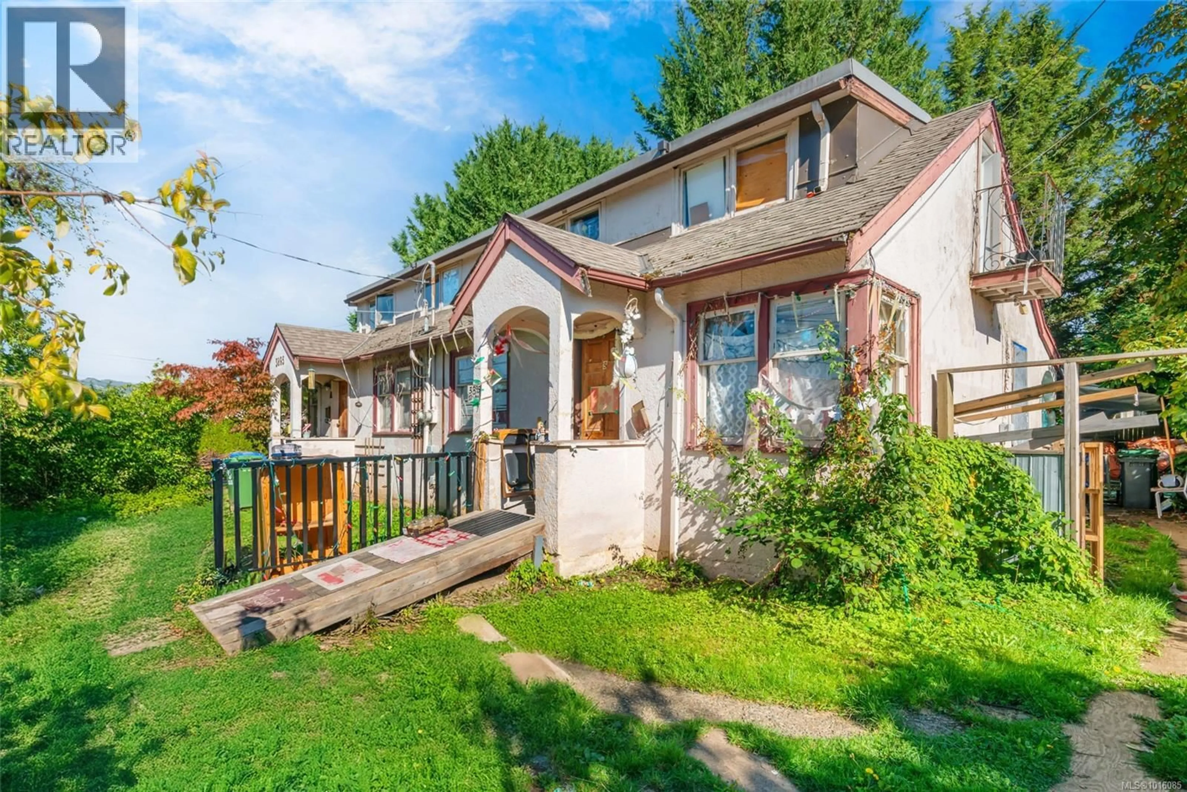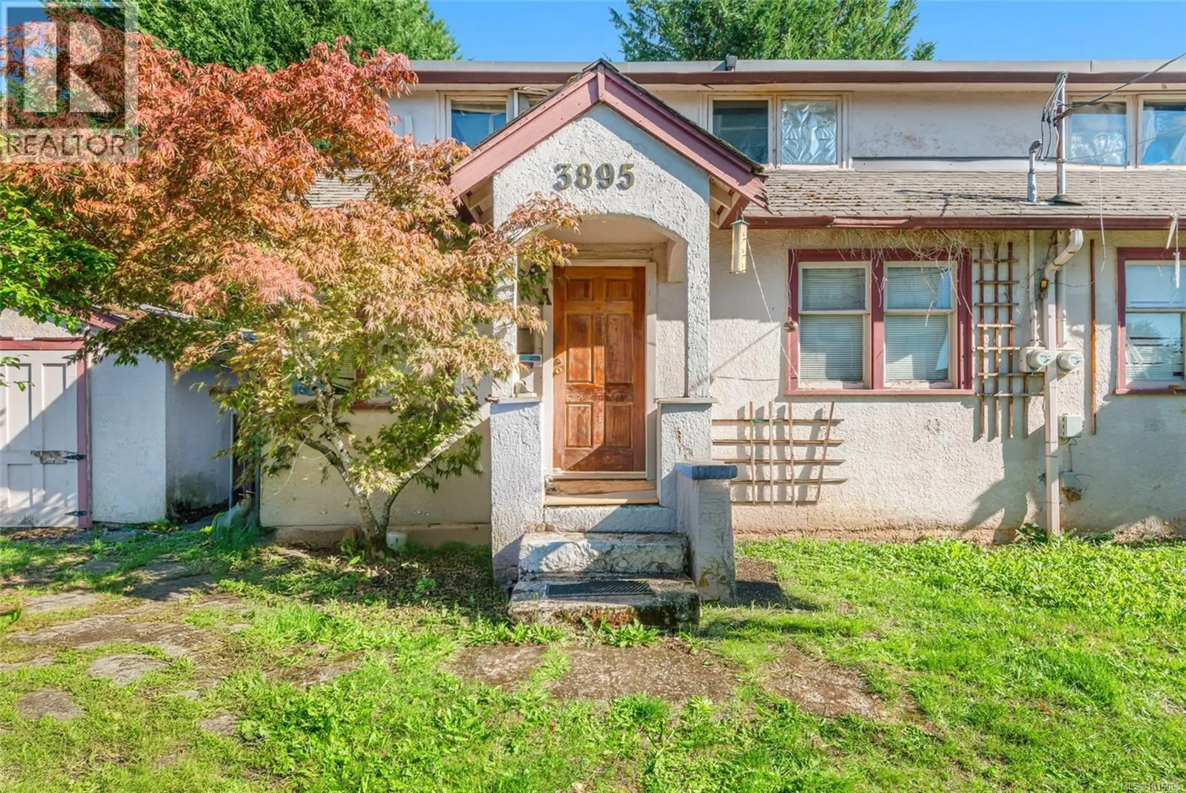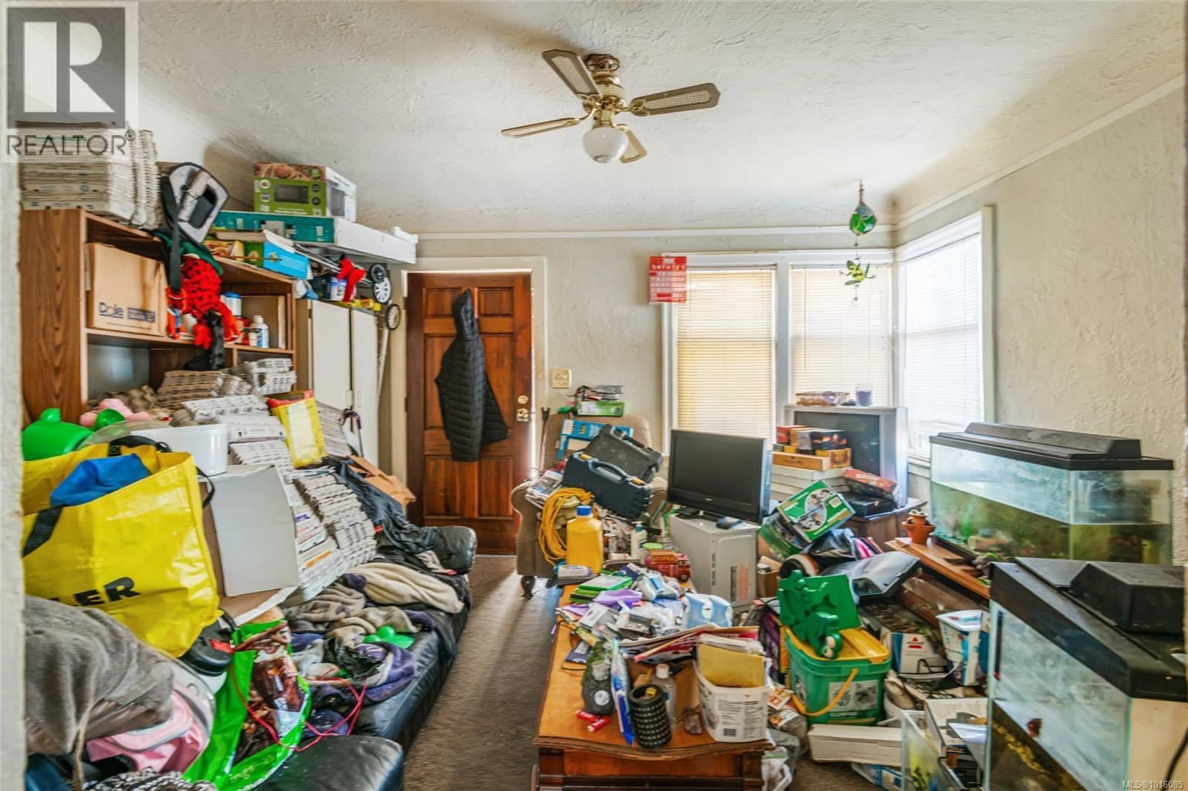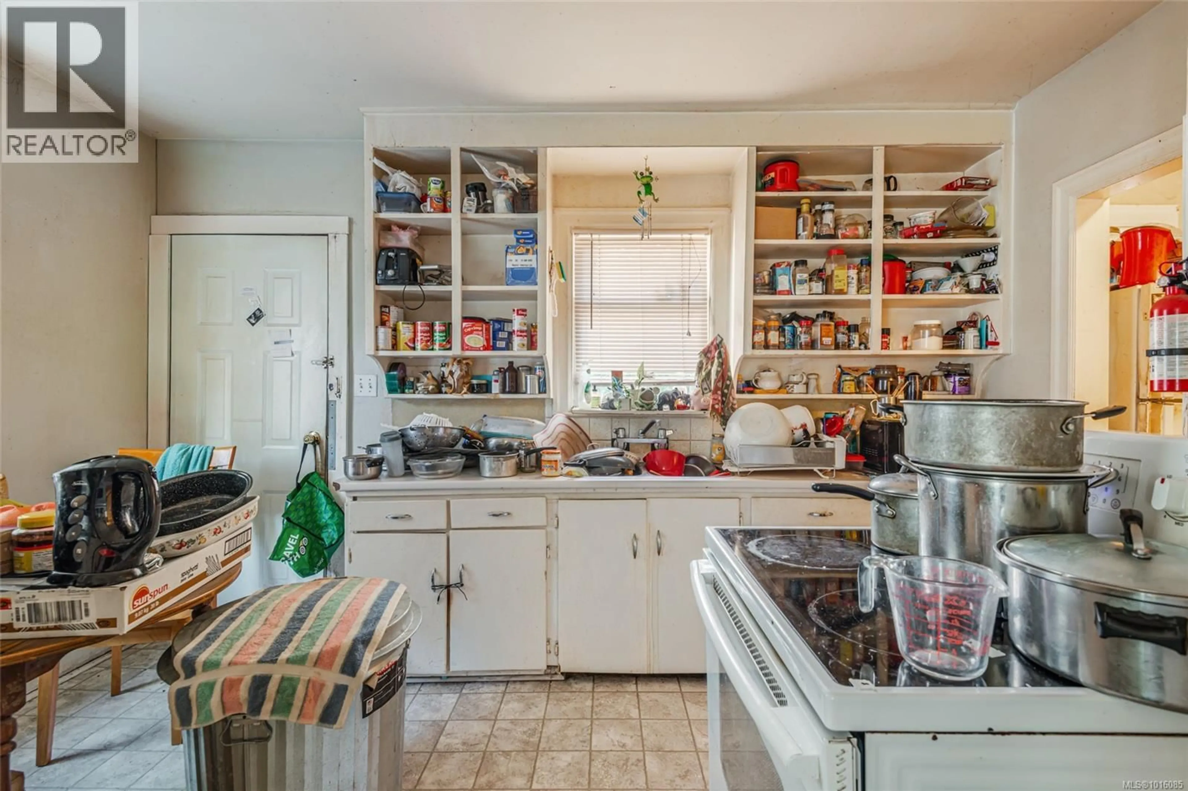3895 11TH AVENUE, Port Alberni, British Columbia V9Y4Z2
Contact us about this property
Highlights
Estimated valueThis is the price Wahi expects this property to sell for.
The calculation is powered by our Instant Home Value Estimate, which uses current market and property price trends to estimate your home’s value with a 90% accuracy rate.Not available
Price/Sqft$203/sqft
Monthly cost
Open Calculator
Description
This full duplex is set on an 8,800 sqft corner lot in the echo neighbourhood, and is more than just a smart investment - it’s a flexible home with personality. From the moment you arrive, details like cove ceilings and curved archways hint at the character and craftsmanship of a different era. Inside, the layout offers adaptable living across two levels. The main floor of each unit features a bright, welcoming living room, a kitchen that’s both functional and inviting, a full bath, and a bedroom that looks out over a private yard. Upstairs, a second bedroom and den offer space for work, guests, or whatever life calls for next. Outside, the backyard is its own little world - ideal for quiet mornings, garden projects, or evenings around the fire. And with two detached garages and separate driveways, you’ll have space for storage, hobbies, or multi-vehicle living. Location-wise, you’re in the heart of convenience. Walk to the Echo Centre, North Island College, ADSS, the Multiplex, stadium, shops, and restaurants - everything you need, minutes away. Whether you're buying with family in mind, thinking long-term investment, or craving a little more flexibility in your daily setup, this duplex delivers. Want to take a closer look? Reach out any time to arrange your private viewing. (id:39198)
Property Details
Interior
Features
Other Floor
Laundry room
5'7 x 10'2Laundry room
5'7 x 10'2Exterior
Parking
Garage spaces -
Garage type -
Total parking spaces 4
Property History
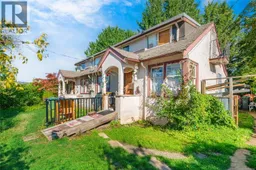 18
18
