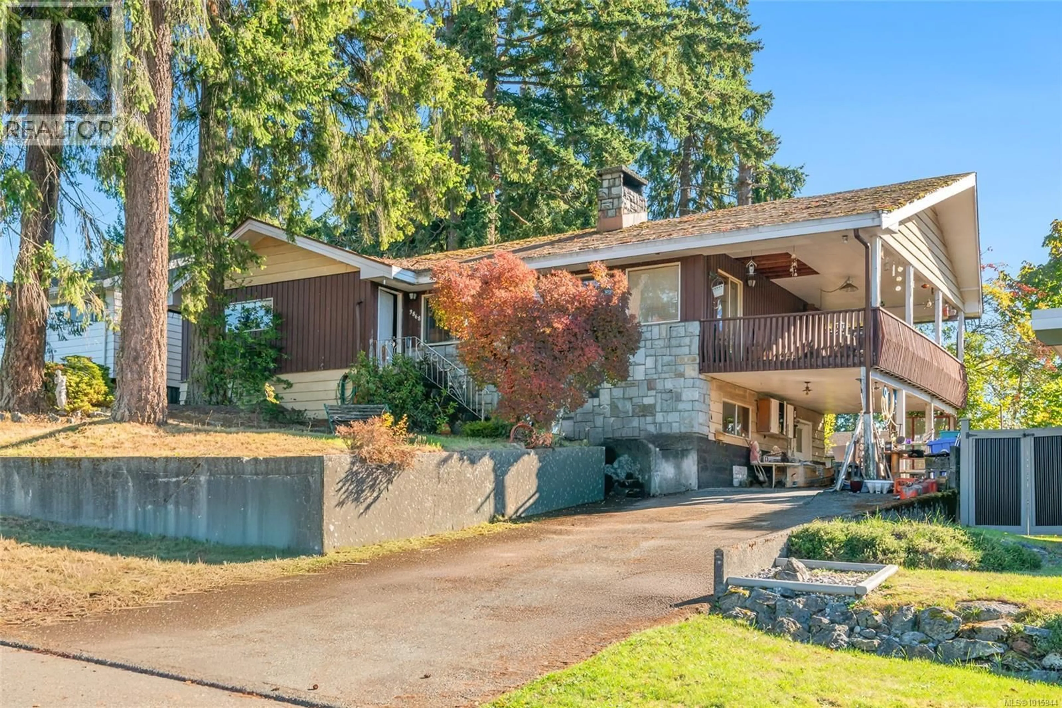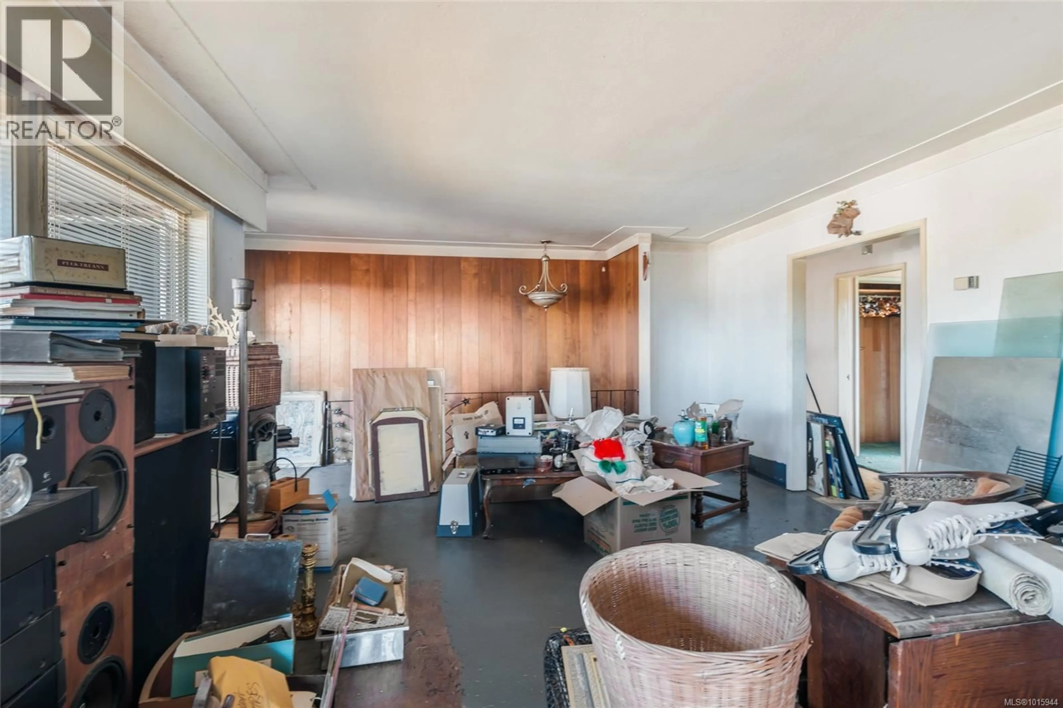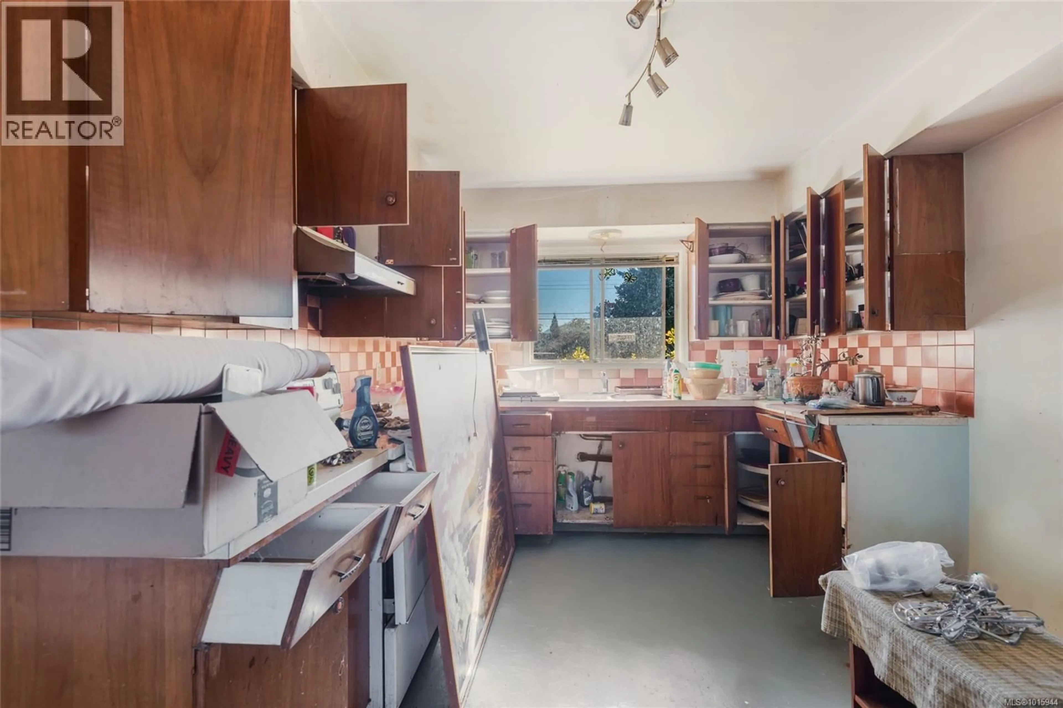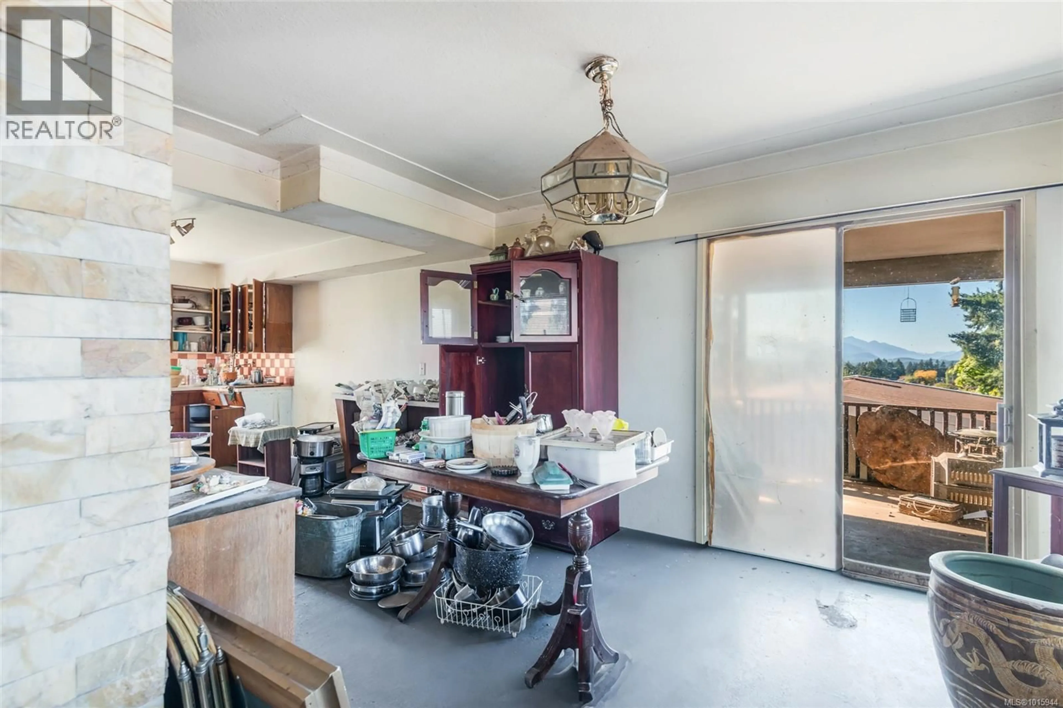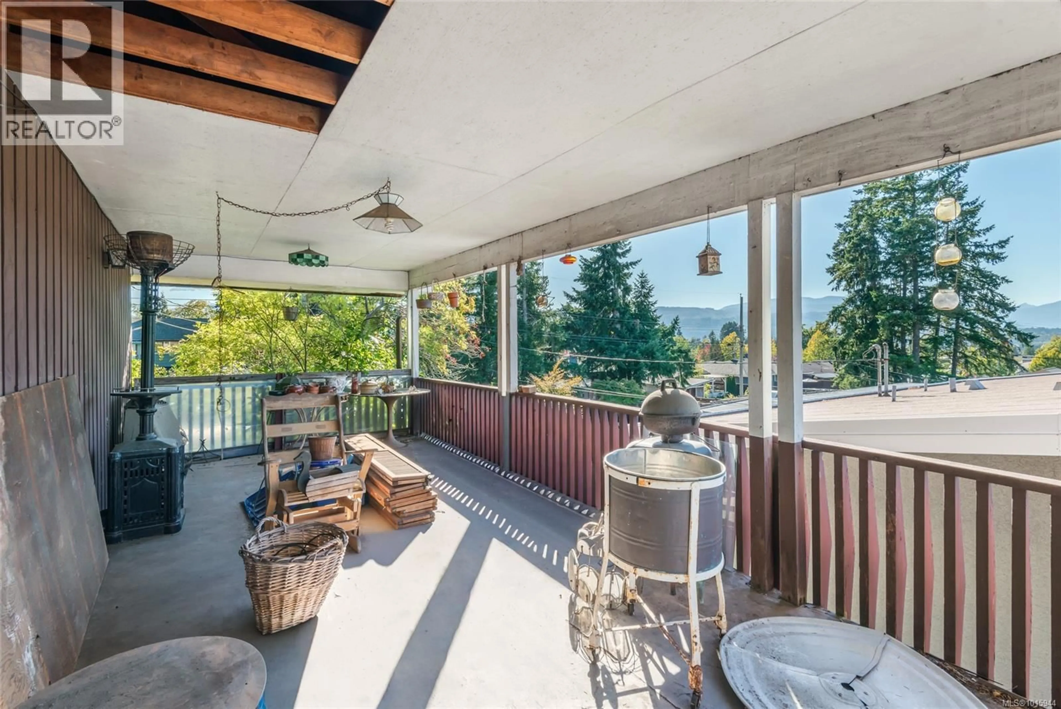3868 GLENSIDE ROAD, Port Alberni, British Columbia V9Y5X7
Contact us about this property
Highlights
Estimated valueThis is the price Wahi expects this property to sell for.
The calculation is powered by our Instant Home Value Estimate, which uses current market and property price trends to estimate your home’s value with a 90% accuracy rate.Not available
Price/Sqft$141/sqft
Monthly cost
Open Calculator
Description
Set within a prime North Alberni neighbourhood, this versatile home offers space, views, and multi-generational potential on a generous double lot. Whether it’s the mountain backdrop or the nearby conveniences that draw you in, this property is perfectly positioned for a balanced, connected lifestyle. Inside, the layout flows easily between the living room, dining area, and kitchen - ideal for everyday living and effortless entertaining. The dining space opens to a covered deck, where expansive views invite you to slow down with your morning coffee and take in the surrounding mountains. Upstairs, three comfortable bedrooms and a full bathroom offer space for the family, while the lower level includes two more bedrooms, a den, a second bathroom, and a workshop area - a natural fit for an in-law suite or flexible living setup. Outside, the backyard with laneway access opens up future possibilities, and the attached carport adds everyday convenience. Whether you’re imagining a garden, a play space, or simply a quiet spot to unwind, this outdoor area adapts to your needs. The location checks every box - walkable to major retailers lie Walmart, Winners, No Frills, and Canadian Tire, plus a variety of restaurants. Well-regarded schools, trails, and recreation are close by, and highway access makes commuting simple. A home that supports your lifestyle today and grows with you tomorrow - ready to welcome its next chapter. This is an estate sale, sold as is, where is. Reach out to arrange a private viewing whenever you’re ready. (id:39198)
Property Details
Interior
Features
Lower level Floor
Bedroom
11'3 x 15'4Bathroom
Bedroom
11'9 x 12'1Family room
17'1 x 14'4Exterior
Parking
Garage spaces -
Garage type -
Total parking spaces 3
Property History
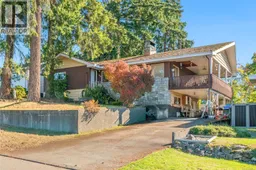 17
17
