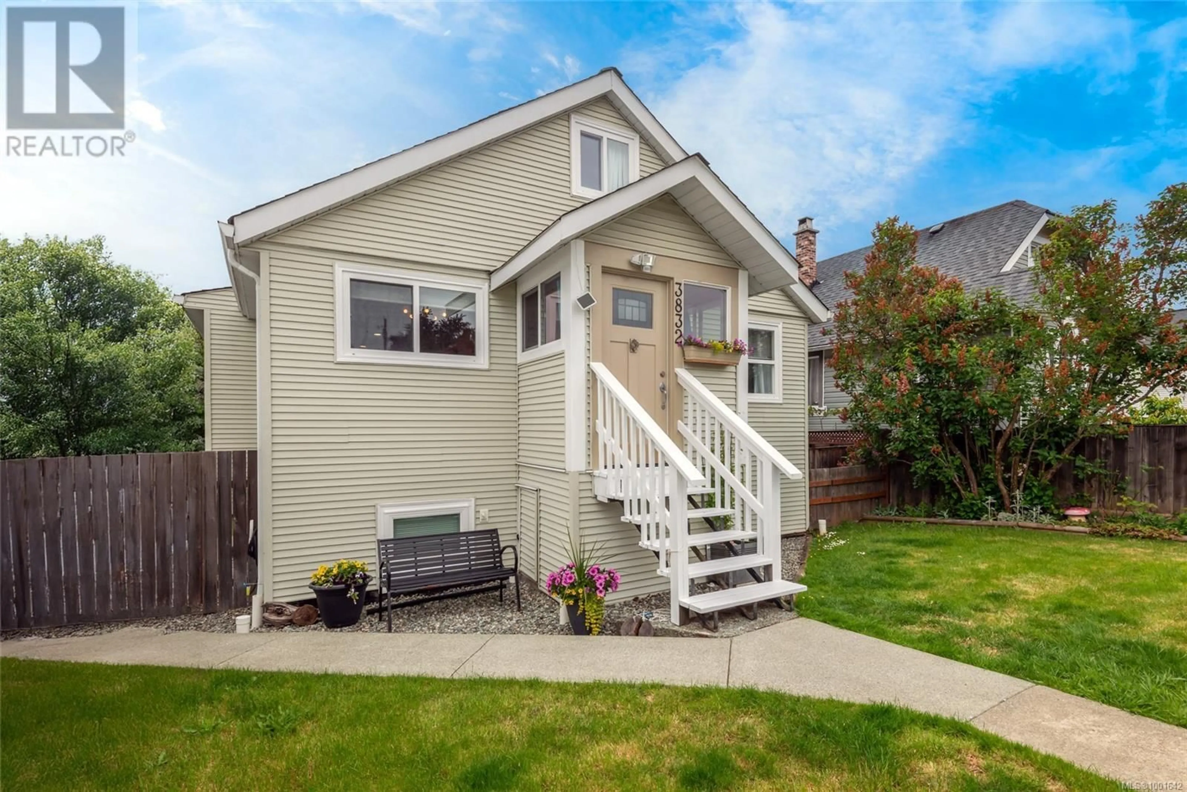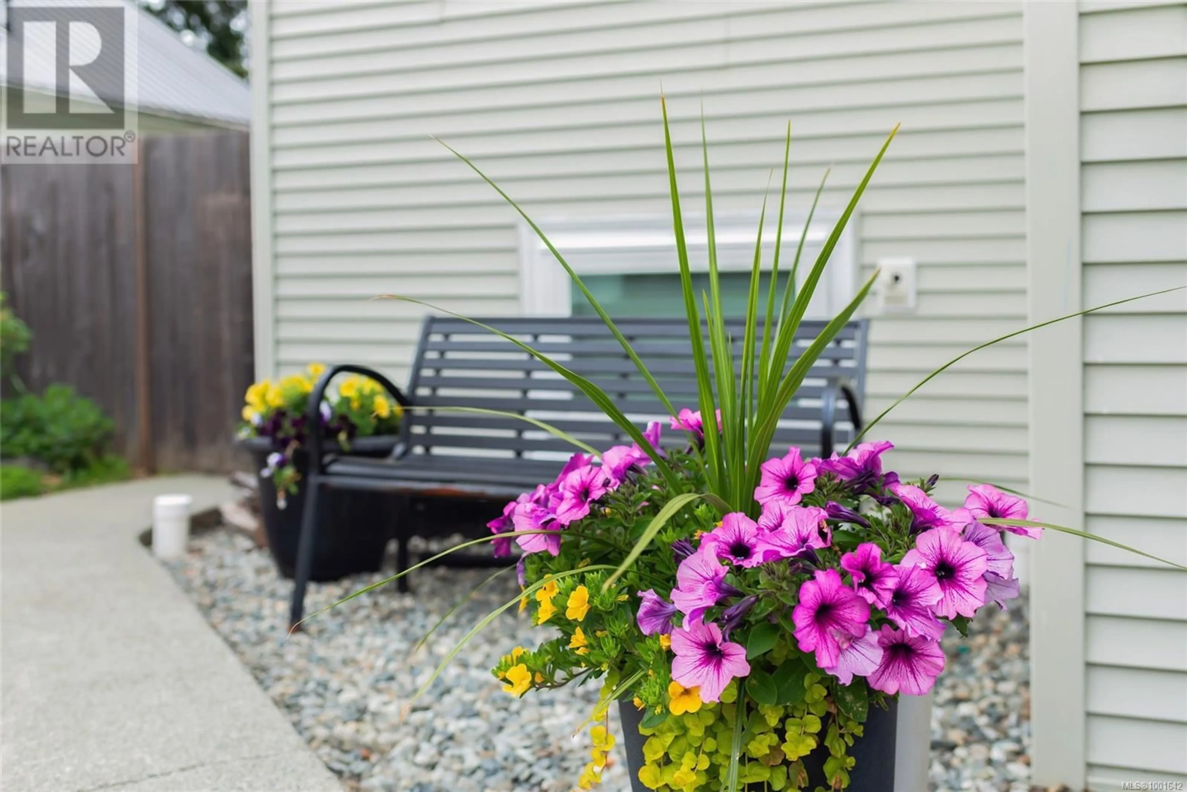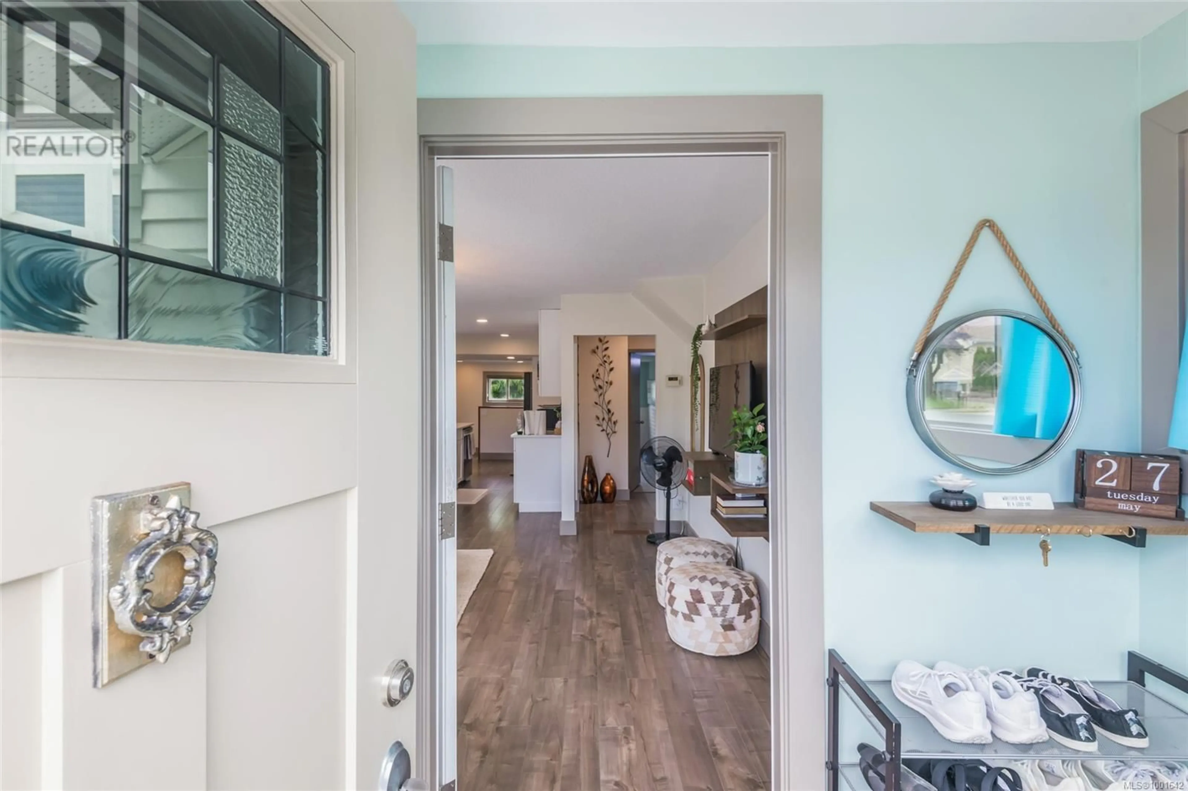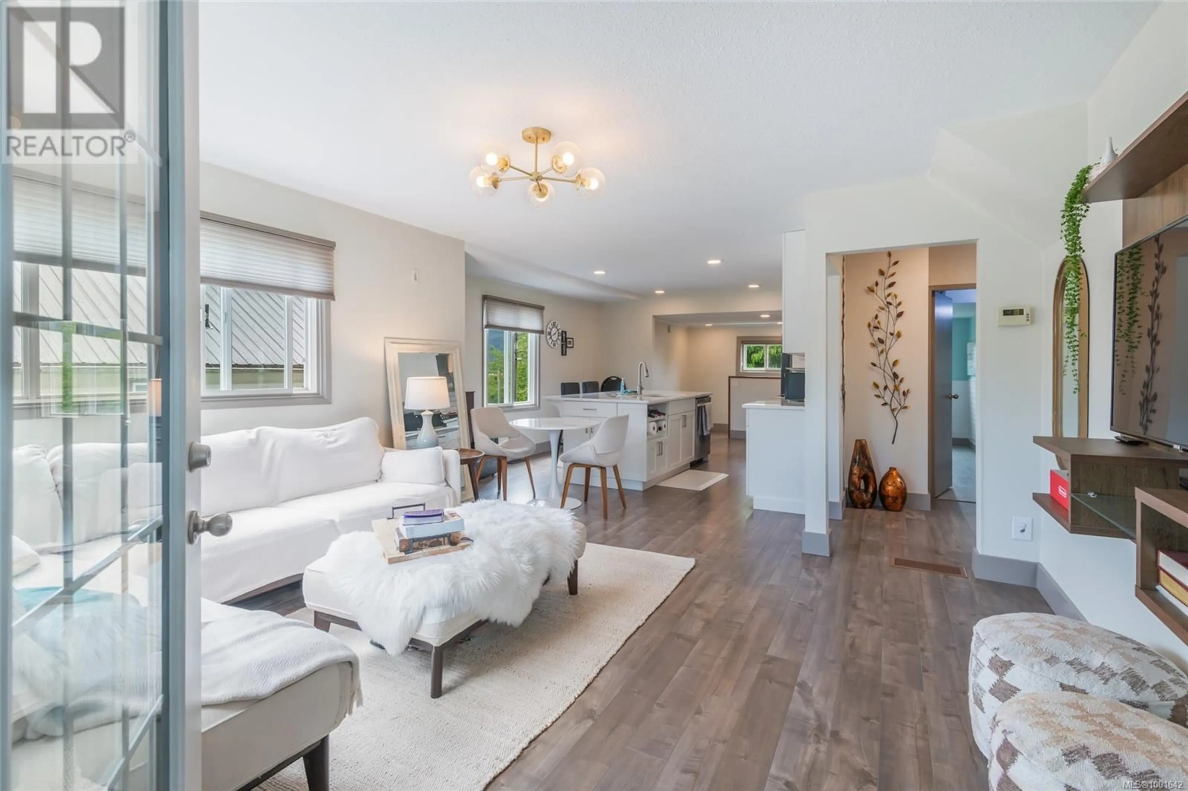3832 7TH AVENUE, Port Alberni, British Columbia V9Y4P2
Contact us about this property
Highlights
Estimated valueThis is the price Wahi expects this property to sell for.
The calculation is powered by our Instant Home Value Estimate, which uses current market and property price trends to estimate your home’s value with a 90% accuracy rate.Not available
Price/Sqft$249/sqft
Monthly cost
Open Calculator
Description
Step inside and you’ll feel it right away - this is a home that just fits. Light floods through large windows, creating a space that’s bright, calm, and easy to love. The layout is thoughtful, offering room to grow, relax, and gather. The updated kitchen is the heart of the home, with quartz counters, a tile backsplash, shaker cabinets, and a generous eat-in island. It flows seamlessly into a light-filled living room, ideal for everything from slow mornings to lively dinners. The main level also features an updated full bath, a spacious primary bedroom, and a second bedroom that’s perfect for guests, kids, or a home office. Upstairs, a flexible loft opens up possibilities. Creative space, a quiet retreat, or both. Downstairs, the large family room offers a cozy escape, paired with two more bedrooms (one with a walk-through closet and updated ensuite), a laundry room, and suite potential. Outside, the fully fenced yard is a private haven with raised garden beds, a dog run, a shed, and laneway access. The sellers spent their first summer here planting and harvesting veggies, a ritual that made evenings feel extra special. You're a short walk to shops, a pharmacy, and local eats. With the highway just two blocks away, quick getaways are easy, too. With a new hot water tank, newer paint, windows, lighting, and a lifetime transferable leaf gutter protection system, this home is as practical as it is beautiful. Now, as the sellers start a new chapter out of town, this home is ready for its next story. Let’s book a private viewing whenever you're ready. (id:39198)
Property Details
Interior
Features
Lower level Floor
Mud room
7'6 x 9'3Laundry room
4'1 x 9'4Bathroom
Bedroom
11'2 x 12'9Exterior
Parking
Garage spaces -
Garage type -
Total parking spaces 2
Property History
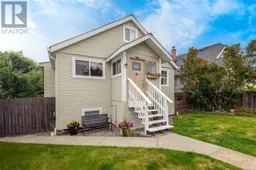 29
29
