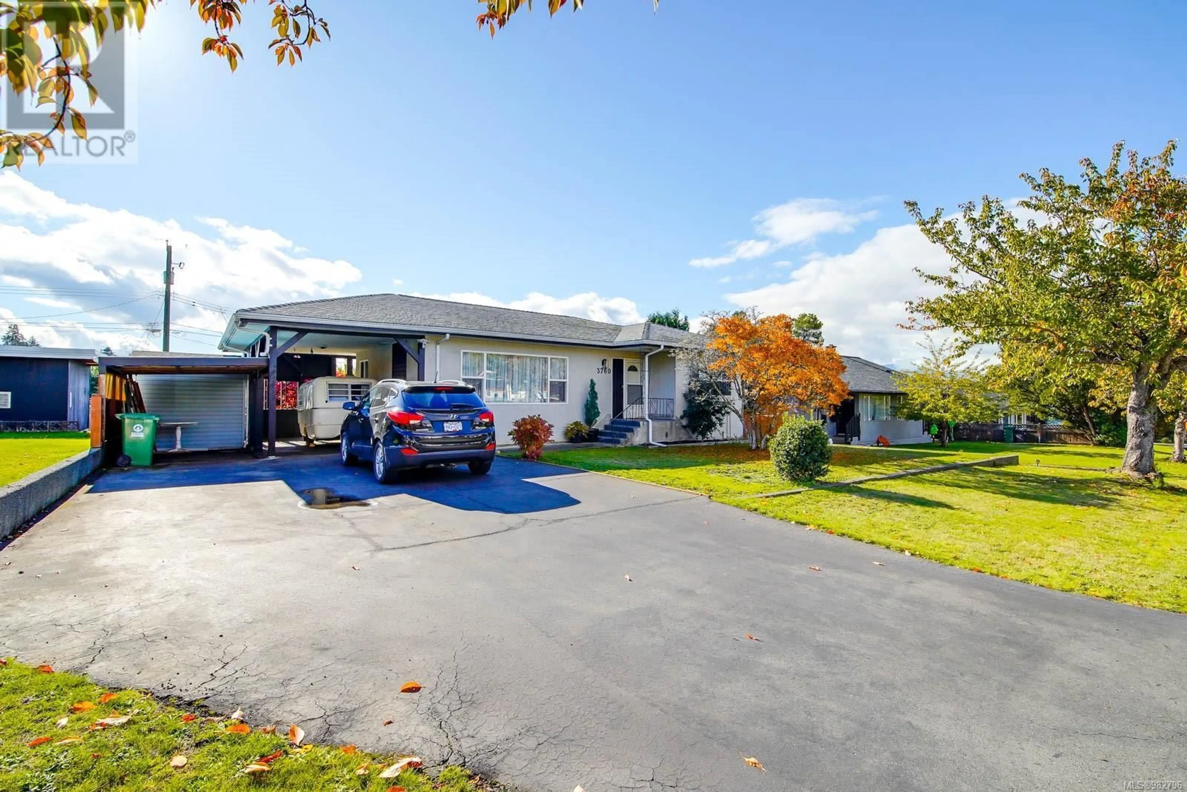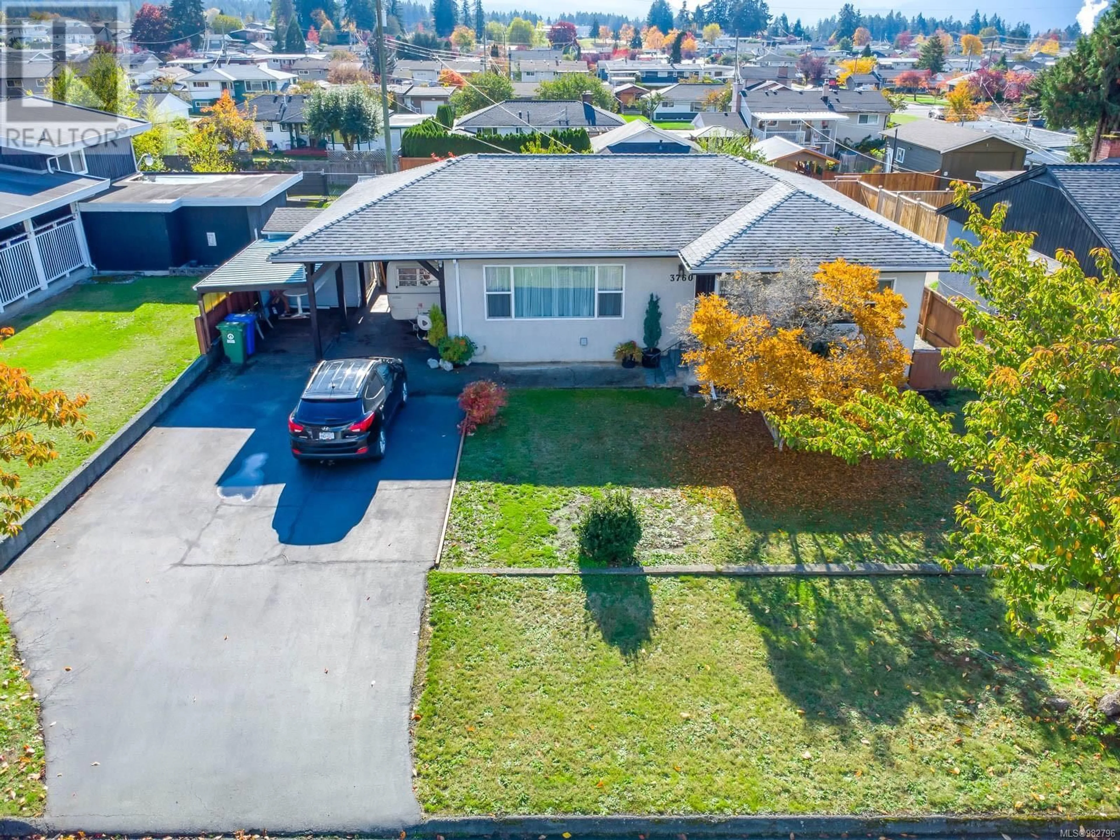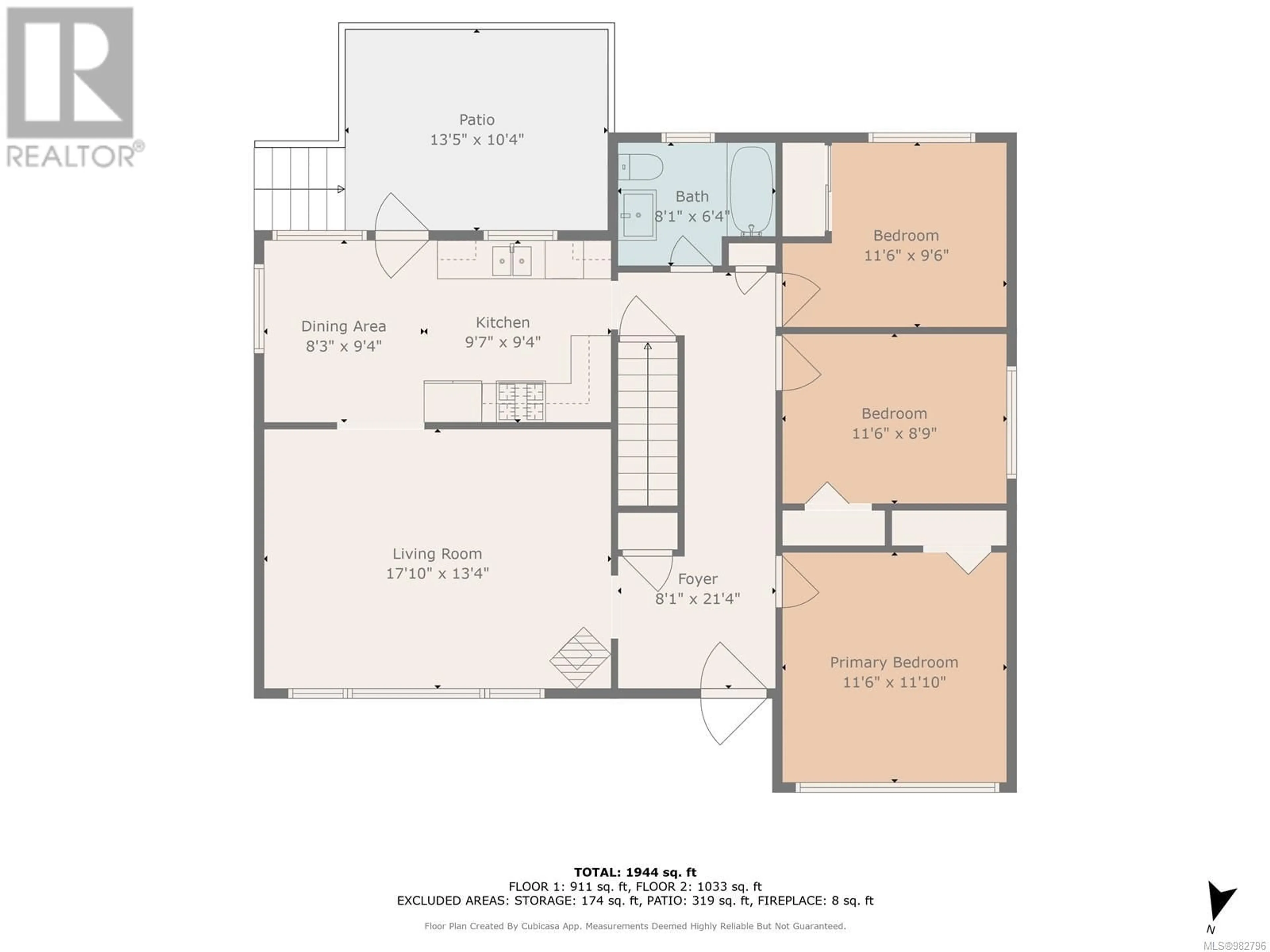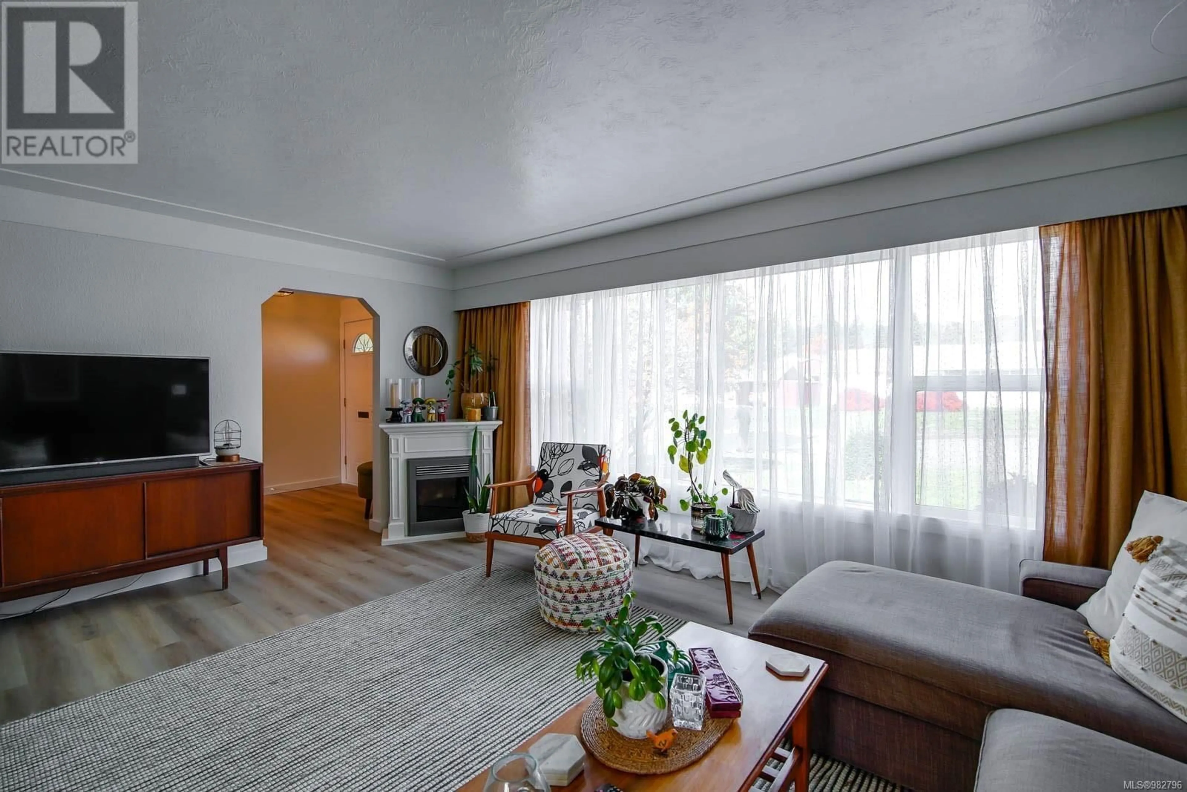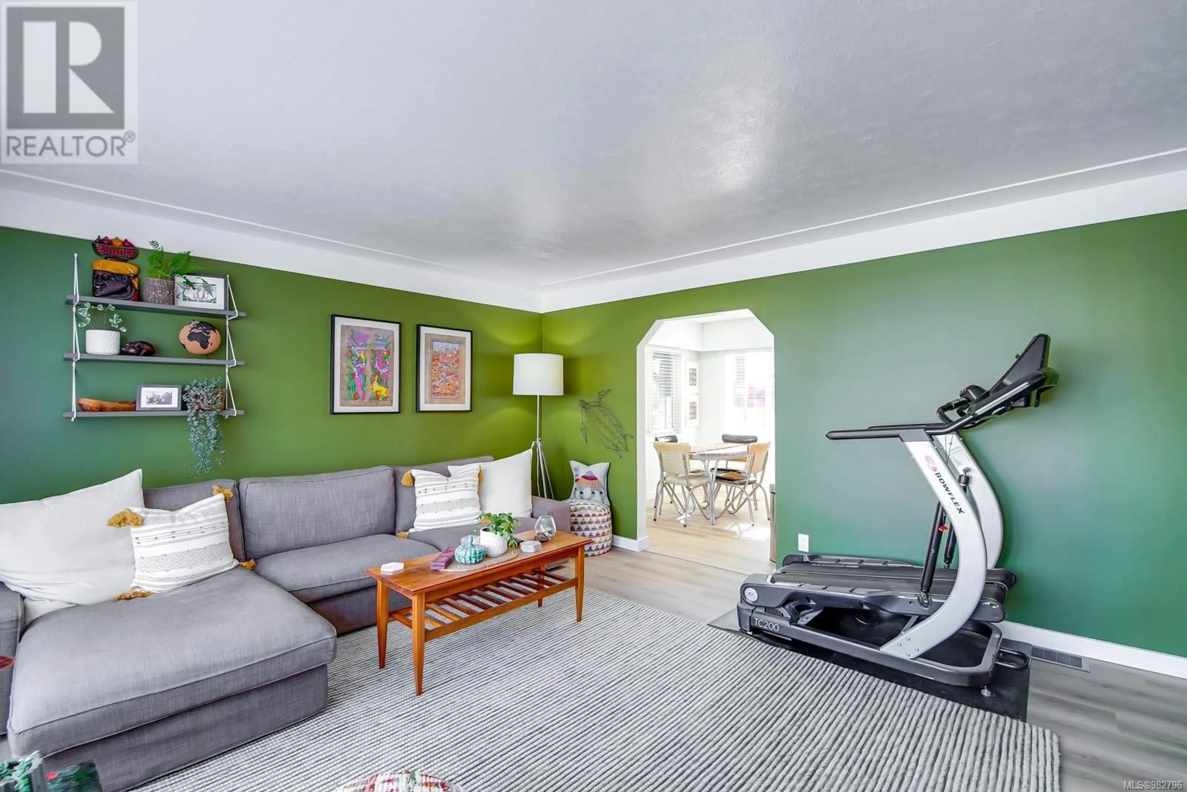3760 MORGAN CRESCENT NORTH, Port Alberni, British Columbia V9Y6C3
Contact us about this property
Highlights
Estimated ValueThis is the price Wahi expects this property to sell for.
The calculation is powered by our Instant Home Value Estimate, which uses current market and property price trends to estimate your home’s value with a 90% accuracy rate.Not available
Price/Sqft$335/sqft
Est. Mortgage$3,049/mo
Tax Amount ()$4,068/yr
Days On Market137 days
Description
Home Suite Home! Great sought-after North Port area, within walking distance to John Howitt Elementary School, trails, and shopping, this well-kept home is ideal for family living. The main floor boasts a generous living room, an updated oak kitchen with new gas stove and hood fan, an adjoining dining room, a completely renovated 4-piece bathroom, and three tastefully decorated bedrooms. The dining area leads out to a small deck and the backyard. On the lower level, there's a family room, laundry space, and a new one-bedroom in-law suite with its own laundry facilities and a 3-piece bathroom. Recent updates feature new luxury vinyl plank flooring and carpet, fresh paint throughout and two new bathrooms. The backyard is fully enclosed with alley access and includes a greenhouse, garden space, carport, and a compact workshop. Additional features include on-demand hot water and a gas furnace. (id:39198)
Property Details
Interior
Features
Additional Accommodation Floor
Living room
13'11 x 13'4Bedroom
12'1 x 13'4Exterior
Parking
Garage spaces -
Garage type -
Total parking spaces 2
Property History
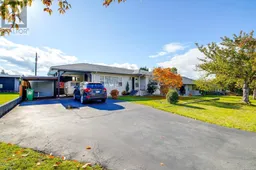 85
85
