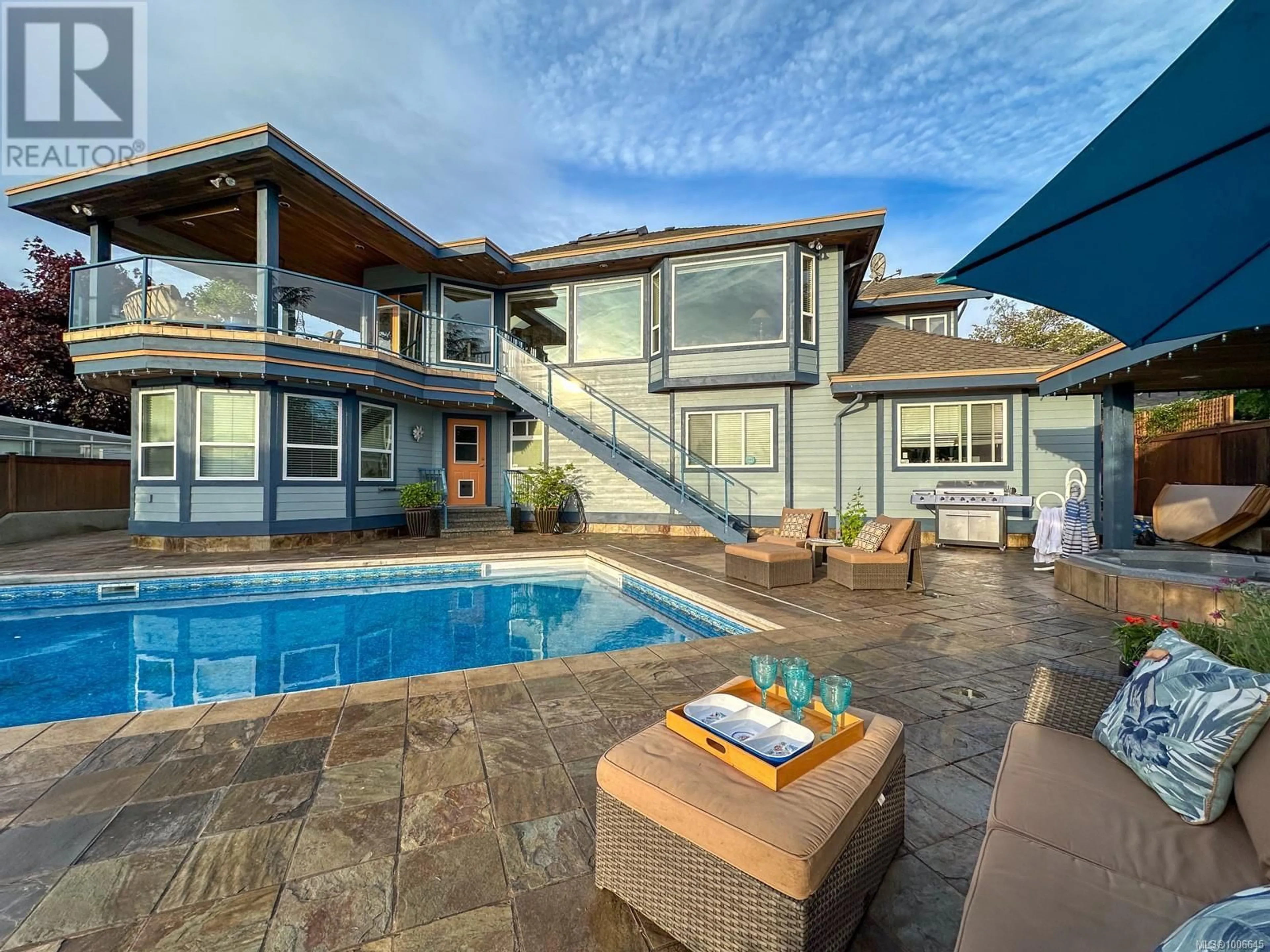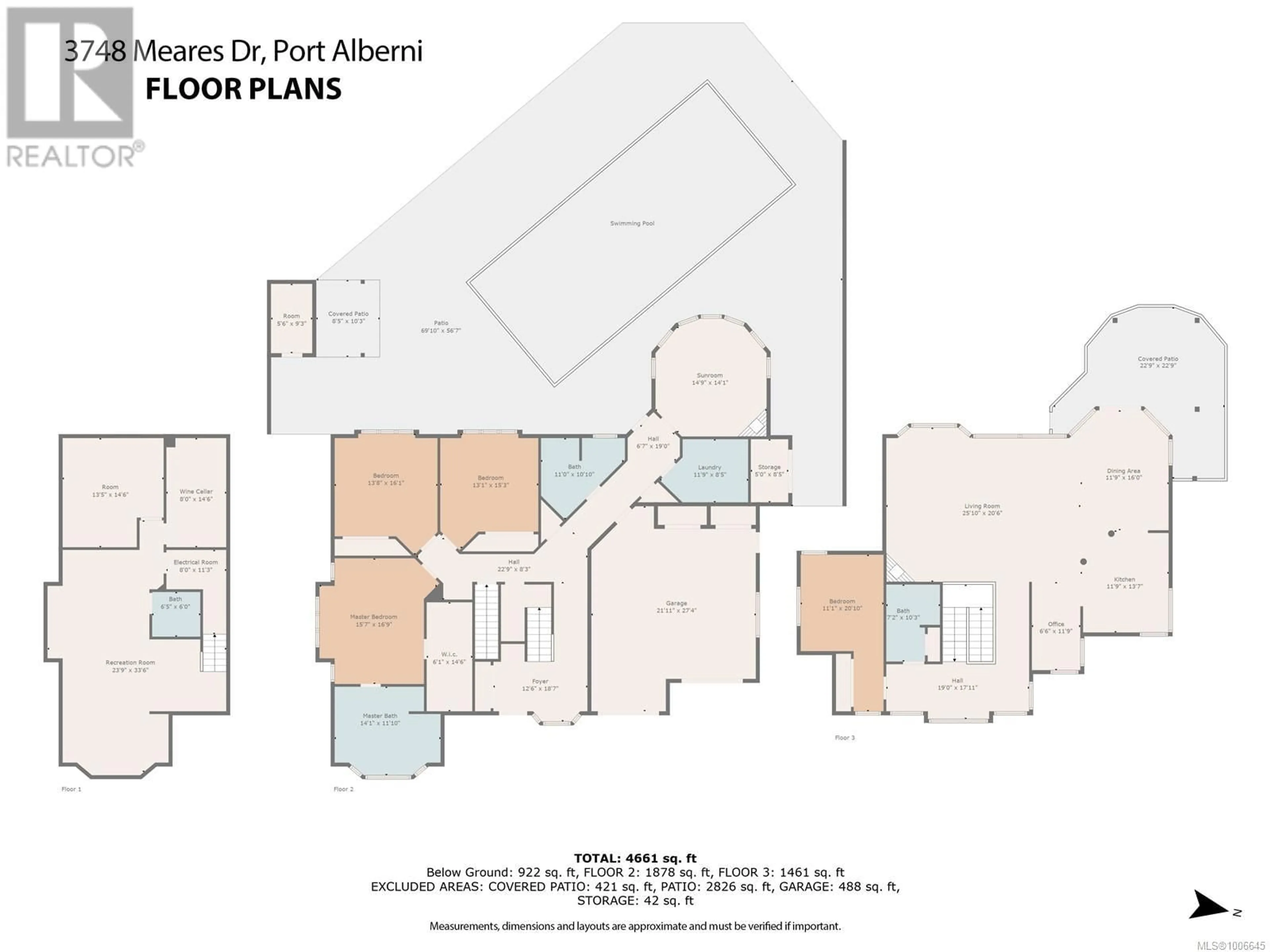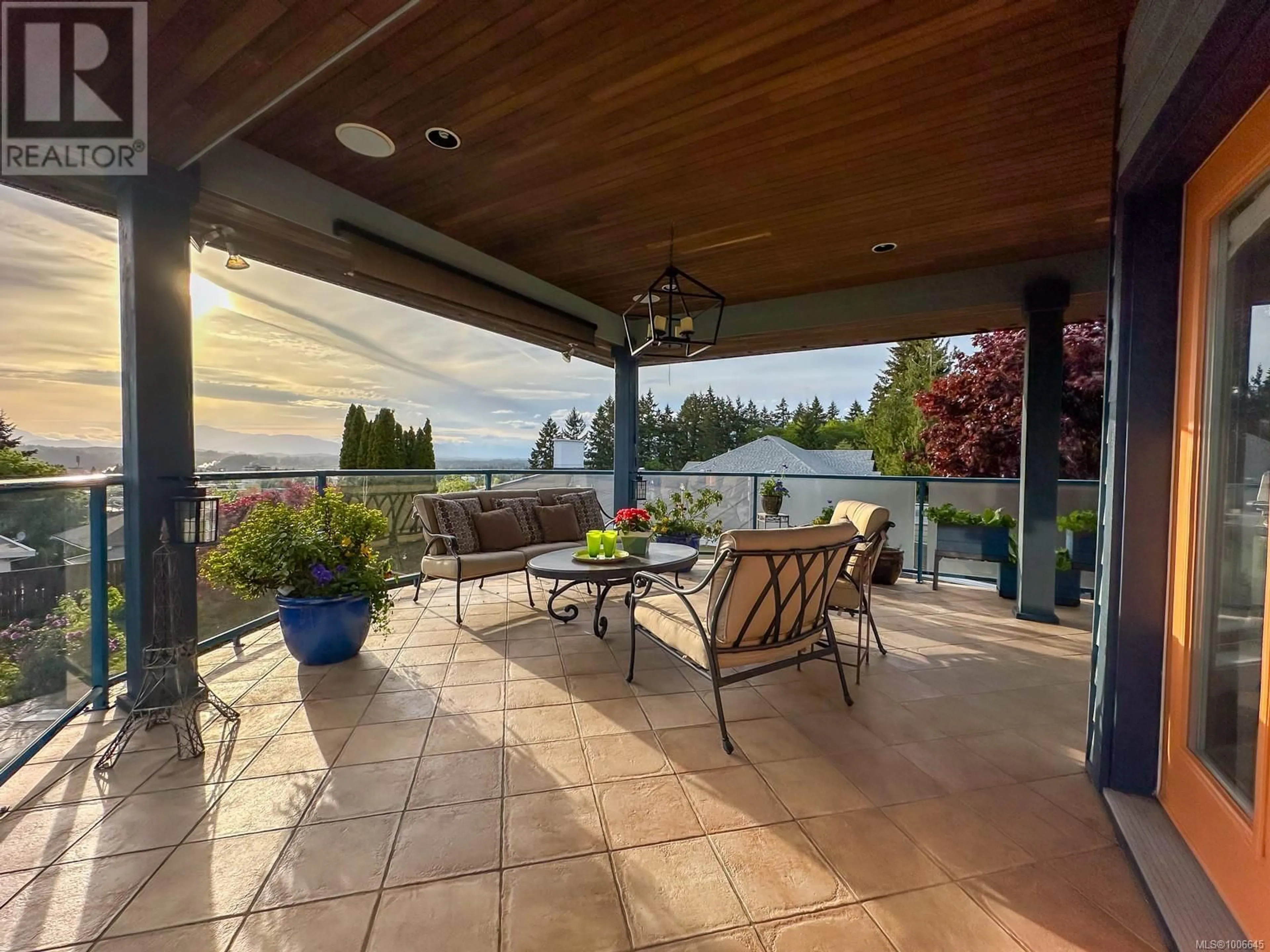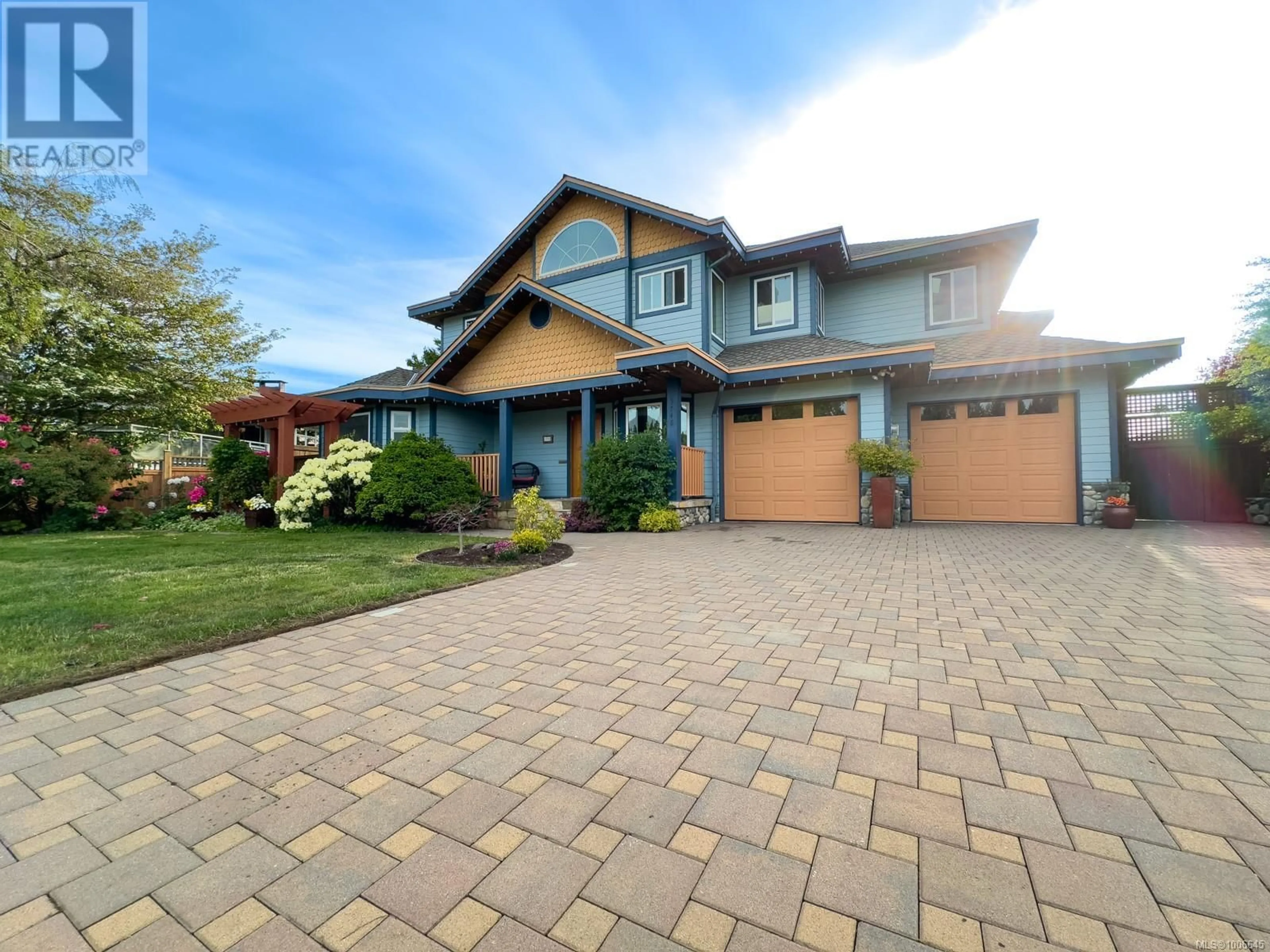3748 MEARES DRIVE, Port Alberni, British Columbia V9Y5H5
Contact us about this property
Highlights
Estimated valueThis is the price Wahi expects this property to sell for.
The calculation is powered by our Instant Home Value Estimate, which uses current market and property price trends to estimate your home’s value with a 90% accuracy rate.Not available
Price/Sqft$230/sqft
Monthly cost
Open Calculator
Description
Welcome to your paradise with one of the best views in Port Alberni! This luxurious 4,660+ sq.ft. executive home blends elegance and comfort seamlessly. Soak in breathtaking, west-facing views of the ocean (Alberni inlet), mountains, and the Alberni Valley as stunning sunsets unfold from the Grand Room and covered patio. Skylights fill the home with natural light, enhancing the 11+ ft. ceilings—perfect for entertaining. Unwind in your Executive Bedroom, complete with a spa-like 5-piece ensuite and walk-in closet. With 4 beds, 4 baths, bonus rooms, a wine cellar, double garage, and RV/boat parking, every detail is designed for comfort and class. Set on a generous ¼+ acre lot, the private backyard oasis features a 480 sq.ft. rec pool, hot tub, and beautifully landscaped, fully fenced backyard. This is the ultimate retreat you can call home! Schedule your private showing today. Measurements and data are approximate and should be verified if important. (id:39198)
Property Details
Interior
Features
Second level Floor
Other
17'11 x 19'0Living room
20'6 x 25'10Office
11'9 x 6'6Dining room
16'0 x 11'9Exterior
Parking
Garage spaces -
Garage type -
Total parking spaces 4
Property History
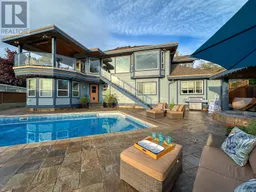 69
69