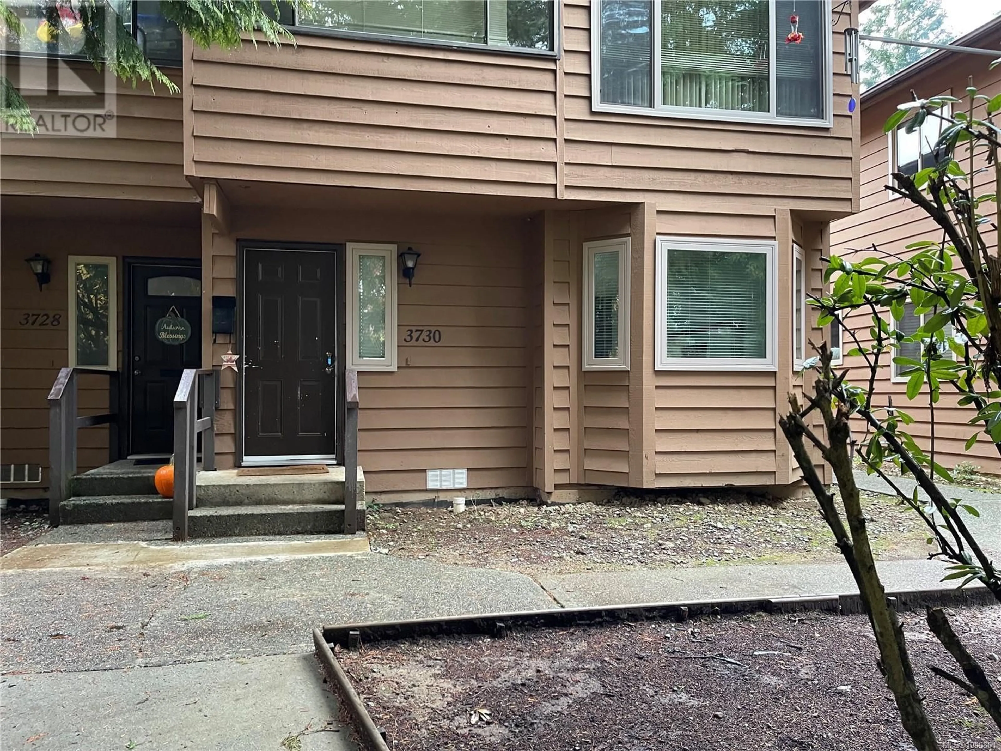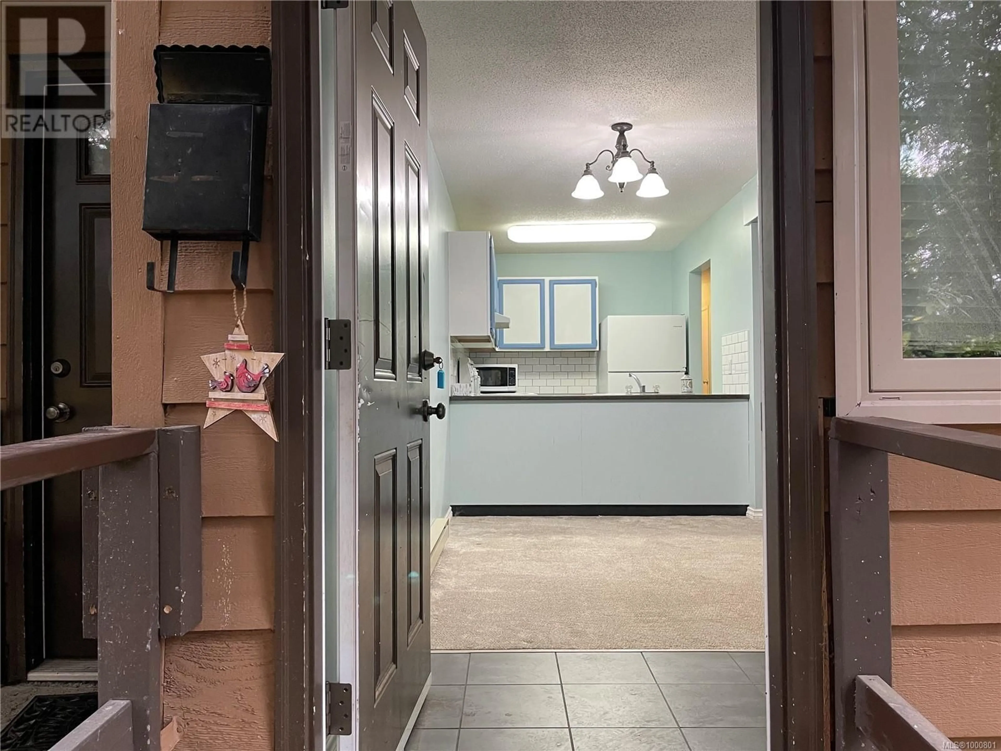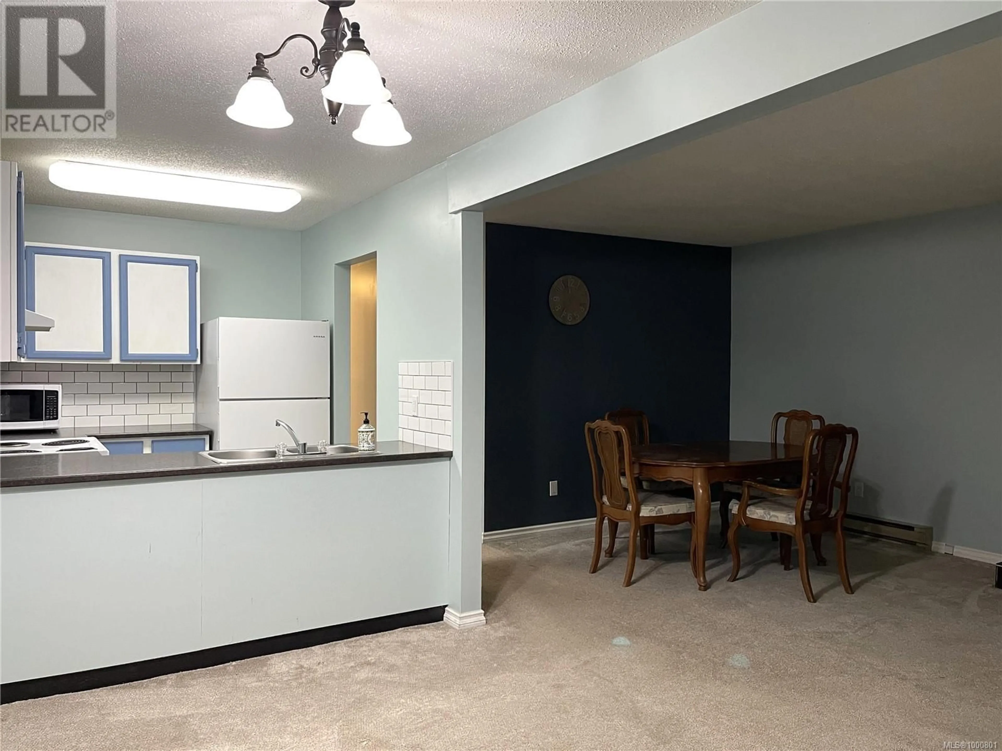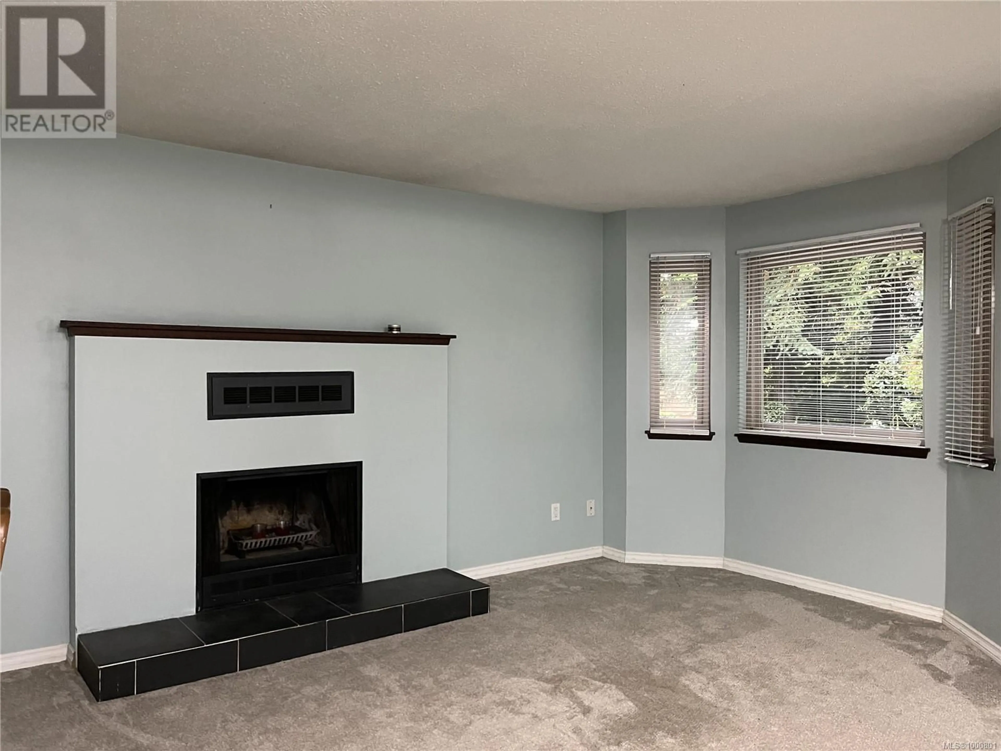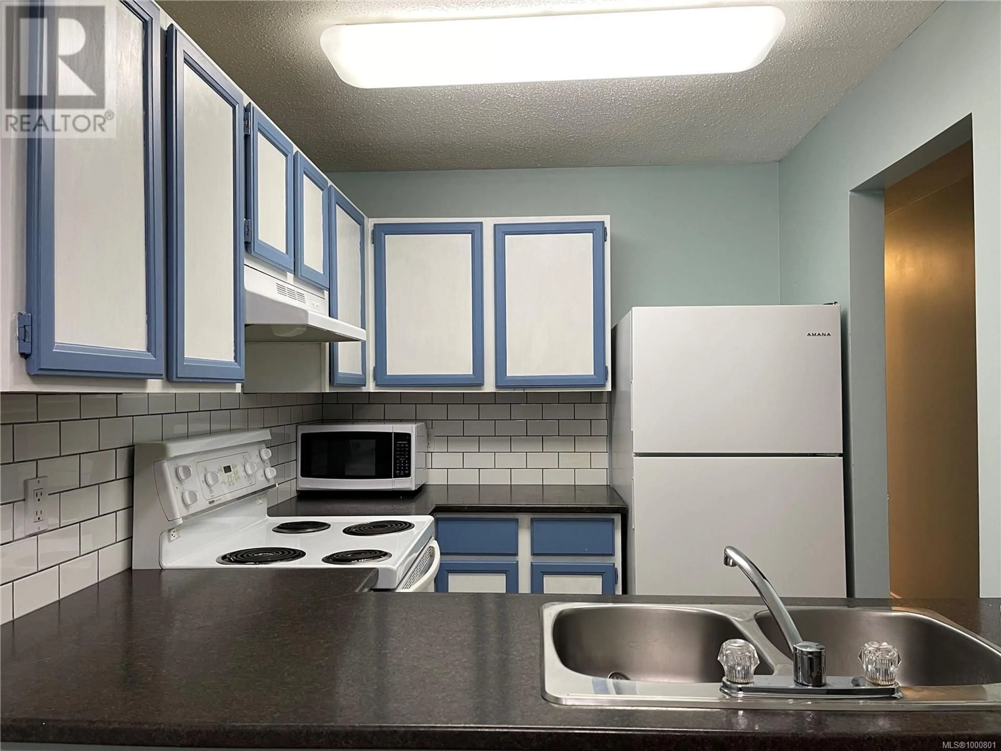3730 ARGYLE WAY, Port Alberni, British Columbia V9Y8A6
Contact us about this property
Highlights
Estimated ValueThis is the price Wahi expects this property to sell for.
The calculation is powered by our Instant Home Value Estimate, which uses current market and property price trends to estimate your home’s value with a 90% accuracy rate.Not available
Price/Sqft$287/sqft
Est. Mortgage$1,112/mo
Maintenance fees$330/mo
Tax Amount ()$1,870/yr
Days On Market17 hours
Description
Welcome to this delightful condo in Sout Port. Nestled in a quiet, park-like setting this two-bedroom condo features a spacious living area with bay window, in suite laundry and 4 pc bathroom. With EJ Dunn school moments away, along with extensive walking and biking trails, and a local grocery store just minutes away, you’ll have everything you need at your fingertips. Experience the blend of comfort and community in this lovely condo…a must see! All measurements are approximate and must be verified if important. (id:39198)
Property Details
Interior
Features
Main level Floor
Living room
Laundry room
7 x 4Kitchen
7'2 x 8'7Dining room
9'3 x 8Exterior
Parking
Garage spaces -
Garage type -
Total parking spaces 1
Condo Details
Inclusions
Property History
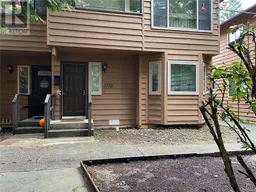 19
19
