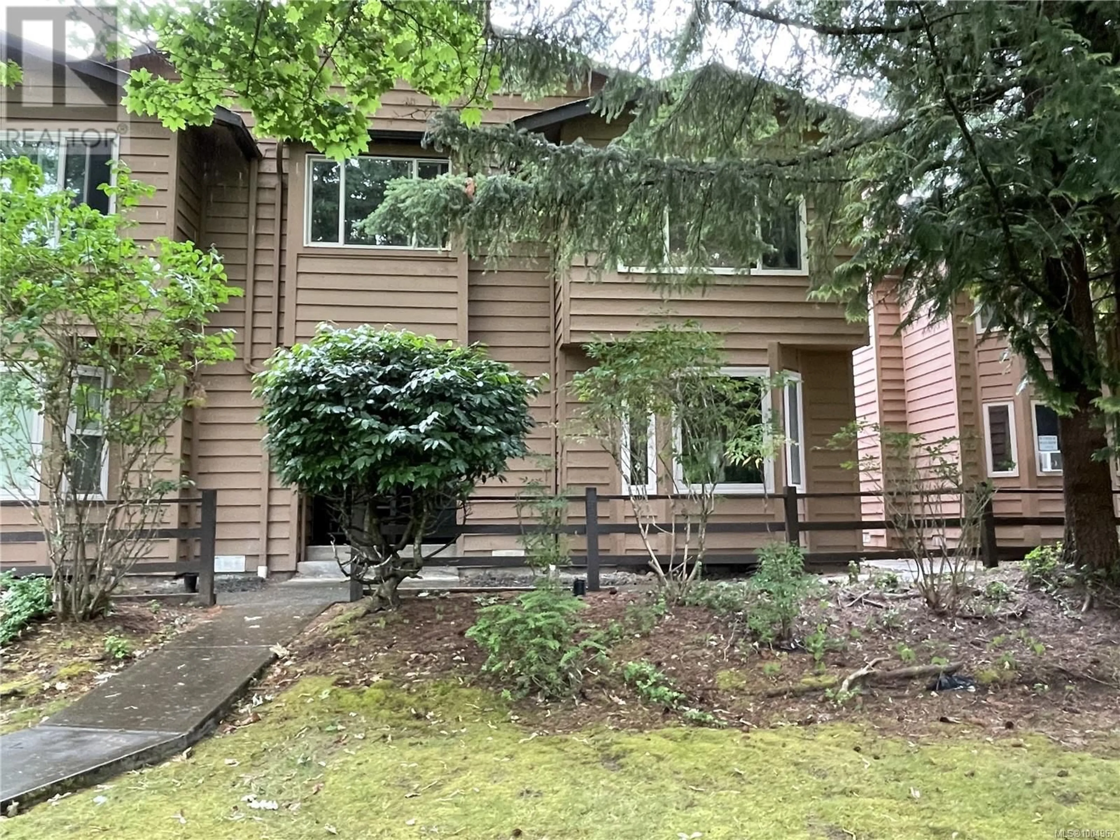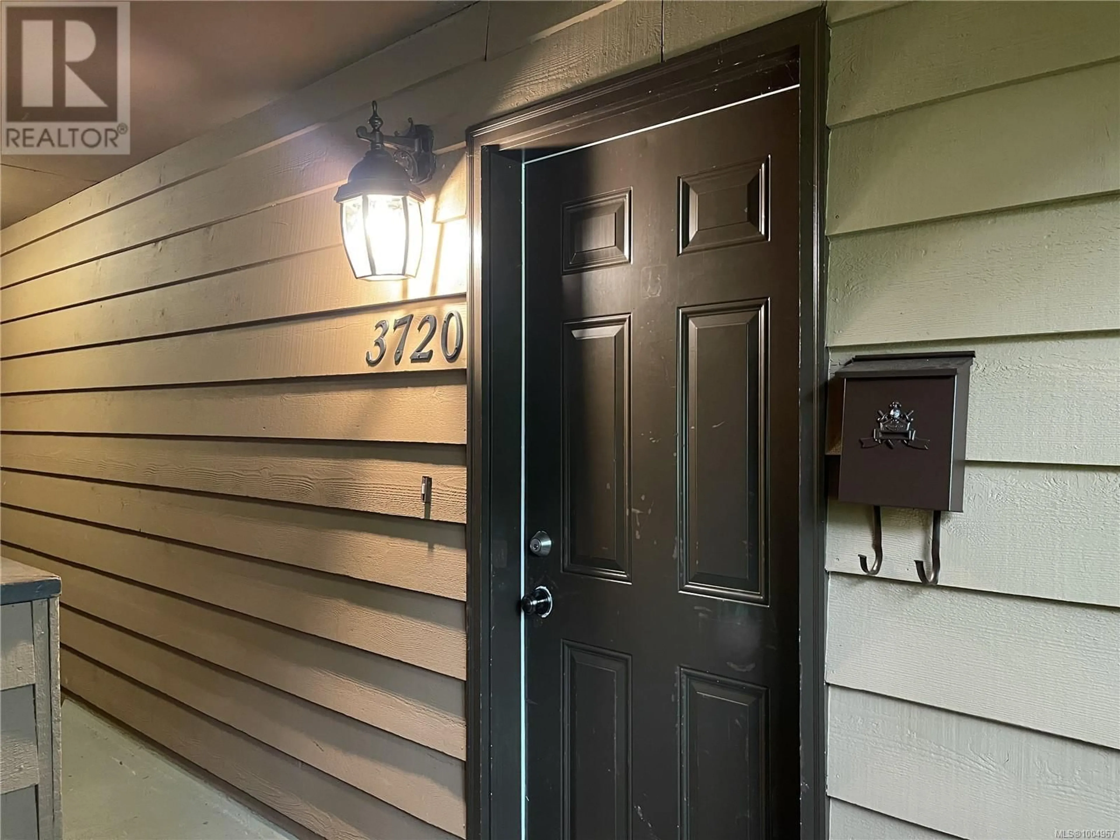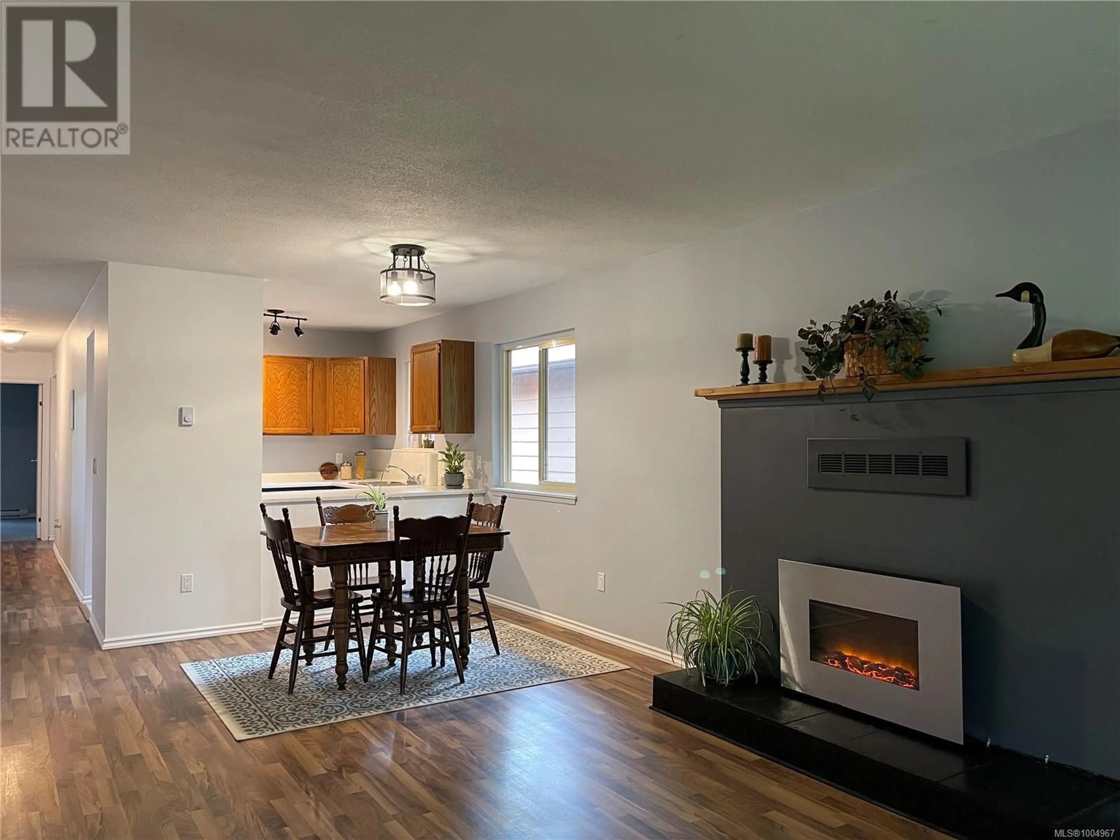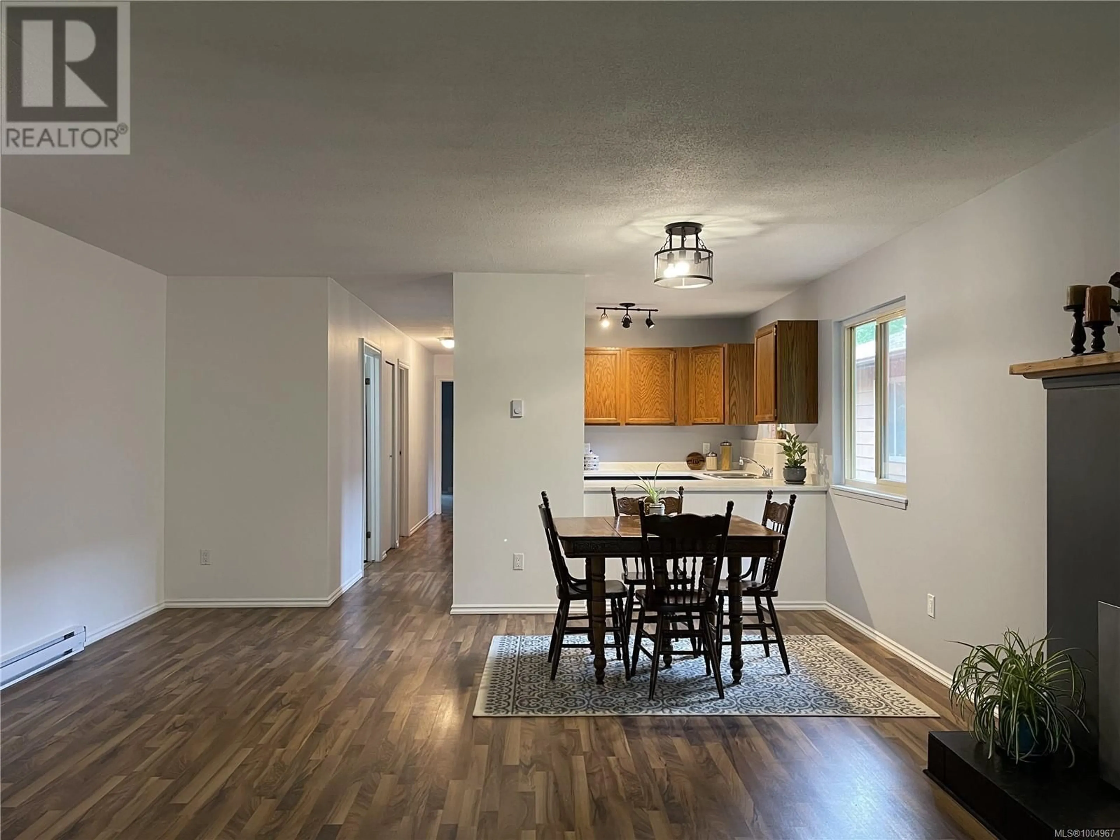3720 ARGYLE WAY, Port Alberni, British Columbia V9Y8A6
Contact us about this property
Highlights
Estimated valueThis is the price Wahi expects this property to sell for.
The calculation is powered by our Instant Home Value Estimate, which uses current market and property price trends to estimate your home’s value with a 90% accuracy rate.Not available
Price/Sqft$268/sqft
Monthly cost
Open Calculator
Description
Welcome to this beautifully updated 3-bedroom, 1-bath upper-level condo in South Port. Nestled in a peaceful, park-like setting surrounded by mature trees, this home offers a sense of serenity and privacy. The primary bedroom features a walk-through closet and direct access to the 4-piece bathroom. Enjoy your morning coffee or unwind in the evening on the private balcony with its lovely treed views. Inside, you'll find a bright and spacious living room with an electric fireplace, and a thoughtfully renovated kitchen with oak shaker-style cabinets, new countertops, a ceramic tile backsplash, and updated fixtures. The home has been freshly painted throughout and includes new flooring, wainscoting, a new hot water tank, and upgraded electric baseboards. Conveniently located near shopping, EJ Dunn Elementary, and scenic Log Train walking/biking trails—this home is a perfect blend of comfort and convenience. All measurements are approximate and must be verified if important. (id:39198)
Property Details
Interior
Features
Main level Floor
Bedroom
8'6 x 10'6Bathroom
Living room
12 x 12Kitchen
9 x 8Exterior
Parking
Garage spaces -
Garage type -
Total parking spaces 1
Condo Details
Inclusions
Property History
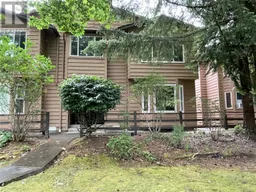 26
26
