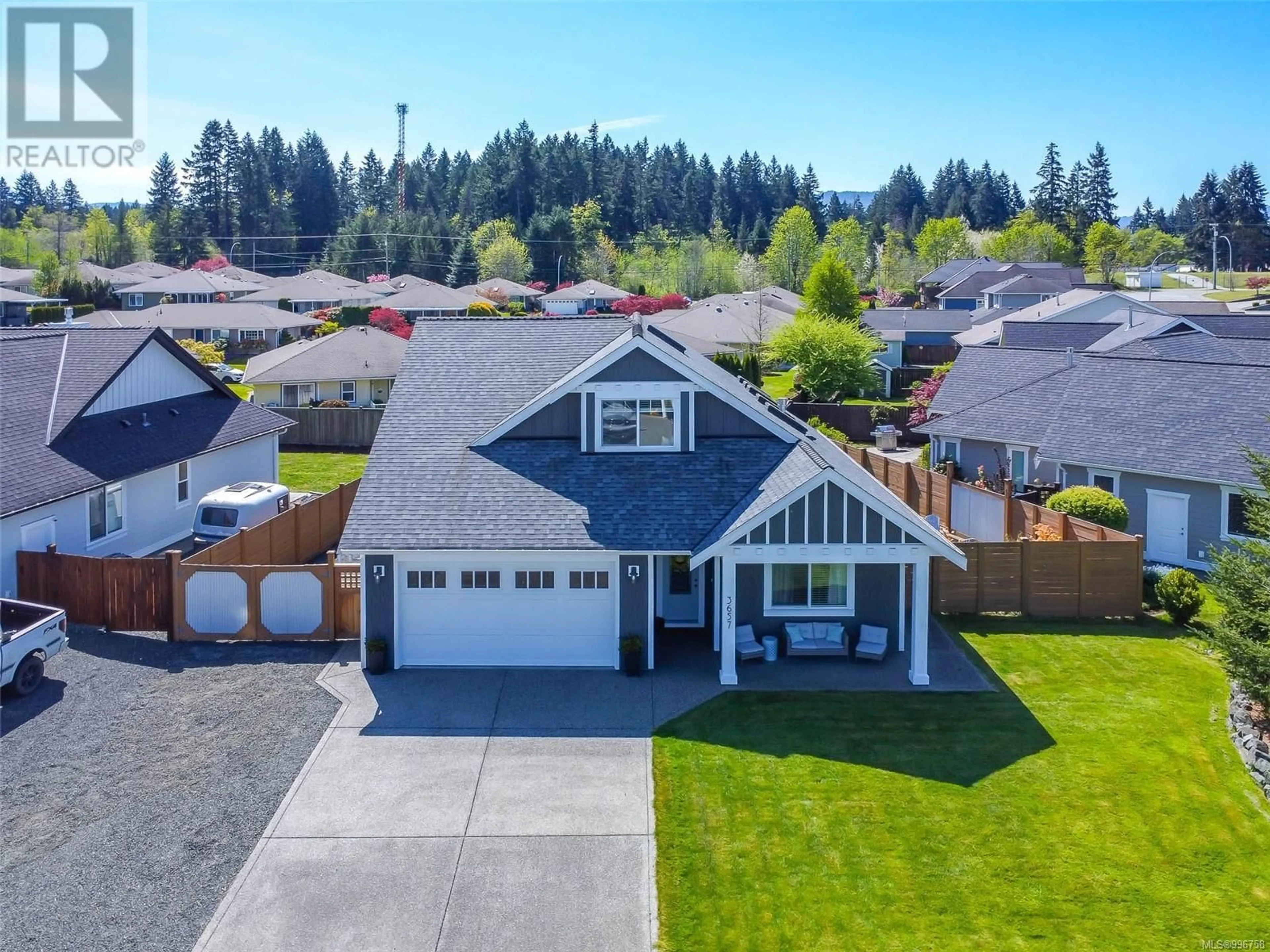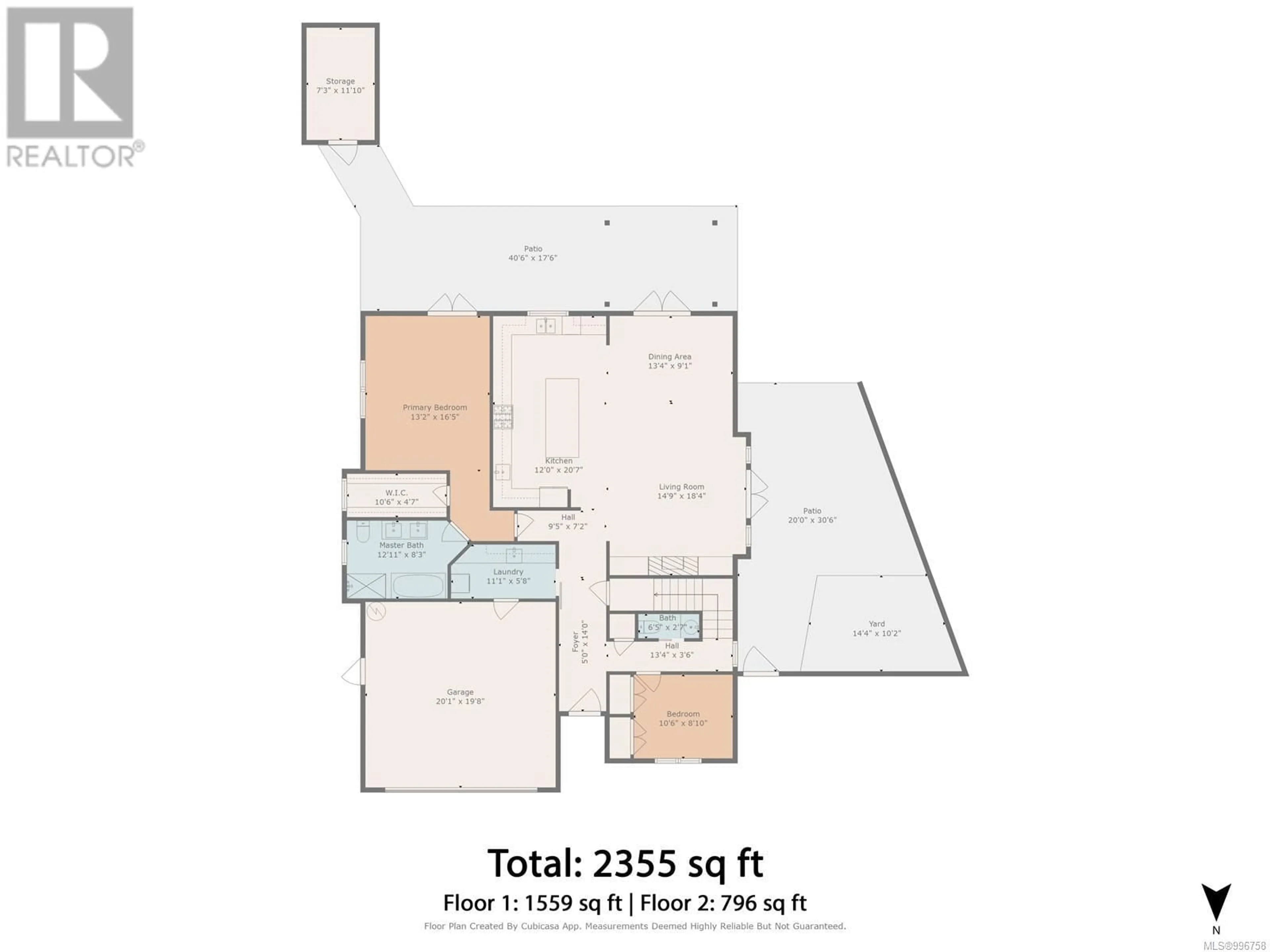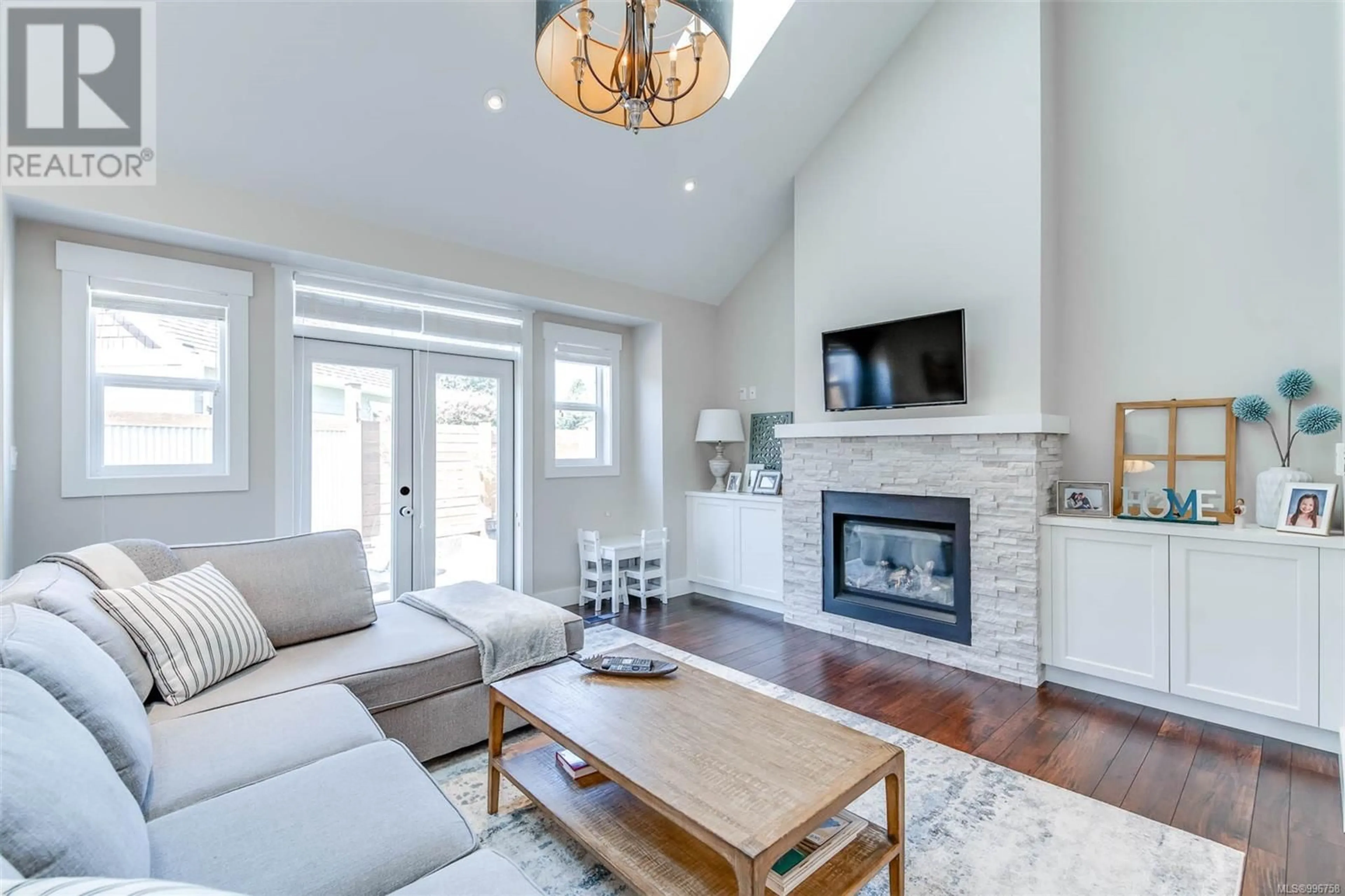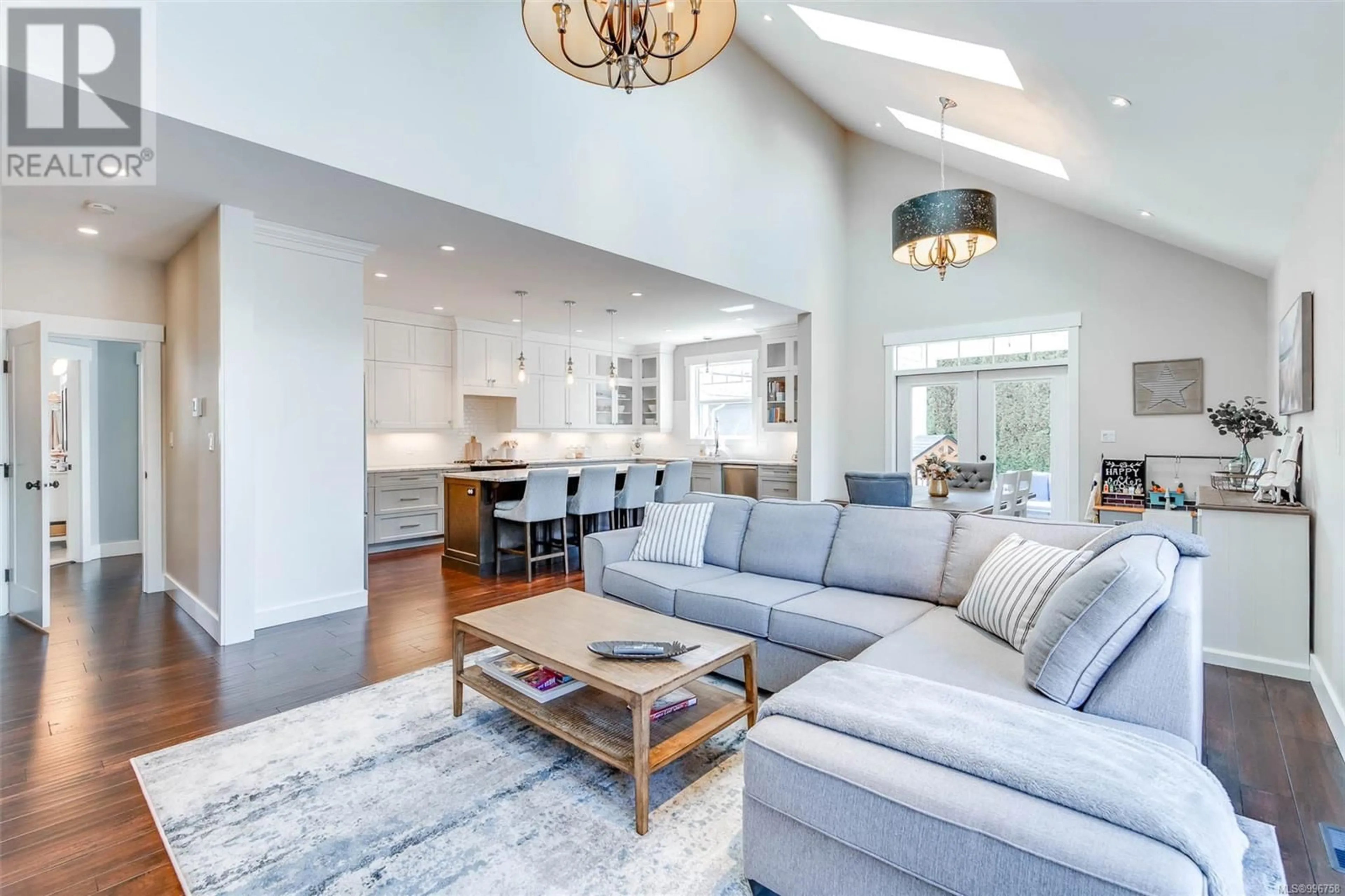3657 LYALL POINT CRESCENT, Port Alberni, British Columbia V9Y0A2
Contact us about this property
Highlights
Estimated ValueThis is the price Wahi expects this property to sell for.
The calculation is powered by our Instant Home Value Estimate, which uses current market and property price trends to estimate your home’s value with a 90% accuracy rate.Not available
Price/Sqft$394/sqft
Est. Mortgage$3,994/mo
Tax Amount ()$6,285/yr
Days On Market37 days
Description
Captivating Home in Sought-After Neighborhood ~ Discover this meticulously maintained 4 bedroom, 2.5 bath residence that combines style and comfort. The grand living room boasts vaulted ceilings and a cozy gas fireplace, seamlessly flowing into the dining area and gourmet kitchen equipped with a gas range, 2 separate sinks, and an inviting island. French doors in the dining and living areas open to a charming backyard oasis with fishpond, featuring a firepit and patio perfect for hosting guests. The luxurious primary suite, located on the main floor, offers its own patio access, a custom walk-in closet, and an elegant 5 piece ensuite with tiled floors, a soaker tub, and a separate shower. A second bedroom and a convenient 2 piece bathroom complete the main level. Upstairs, you'll find two additional bedrooms, a 4 piece bathroom, and a versatile family or sitting room ideal for cozy movie nights. The upper-level walkway adds a striking architectural touch as it overlooks the living and dining spaces. Additional highlights include a double car garage, RV parking, a fully fenced backyard with a storage shed, and proximity to walking trails, schools, shopping, and the hospital. This immaculate home blends functionality with sophistication, offering the perfect space for both relaxation and entertainment. (id:39198)
Property Details
Interior
Features
Main level Floor
Bathroom
2'7 x 6'5Bedroom
8'10 x 10'6Ensuite
8'3 x 12'11Primary Bedroom
16'0 x 13'2Exterior
Parking
Garage spaces -
Garage type -
Total parking spaces 2
Property History
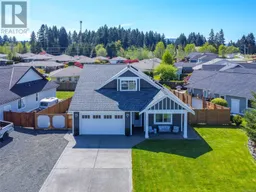 83
83
