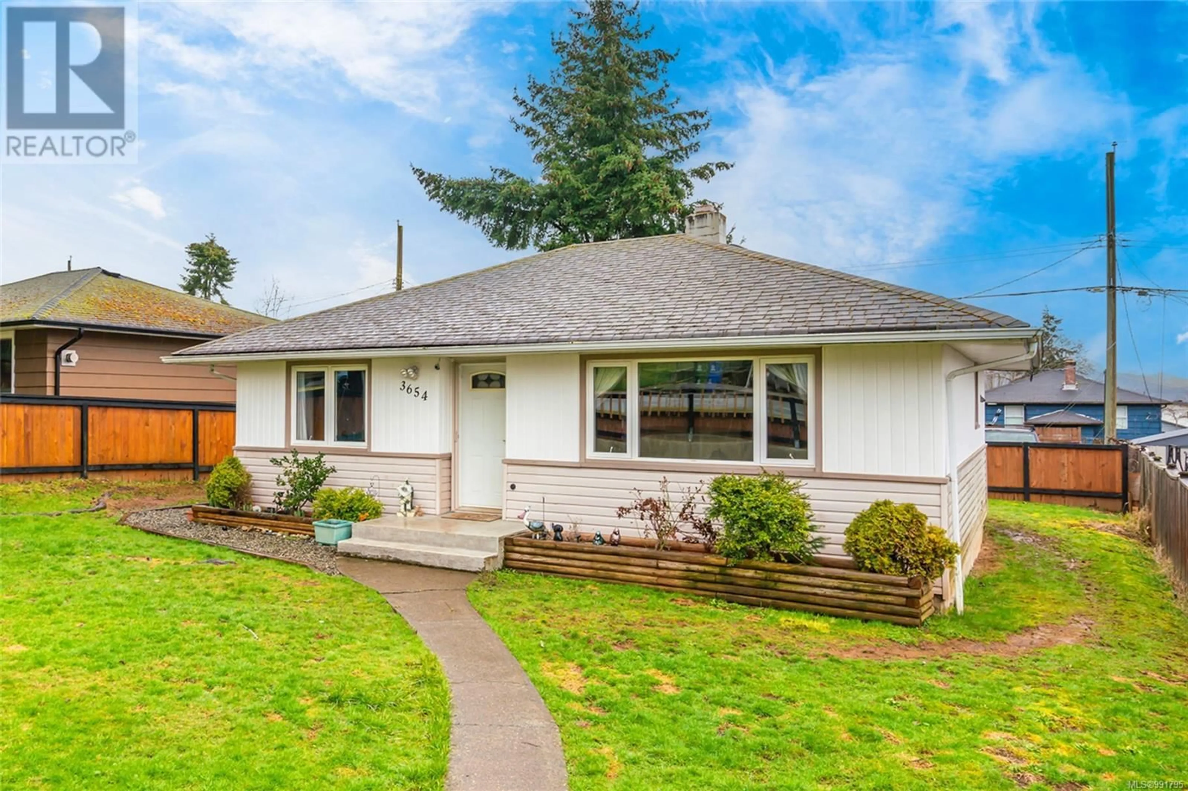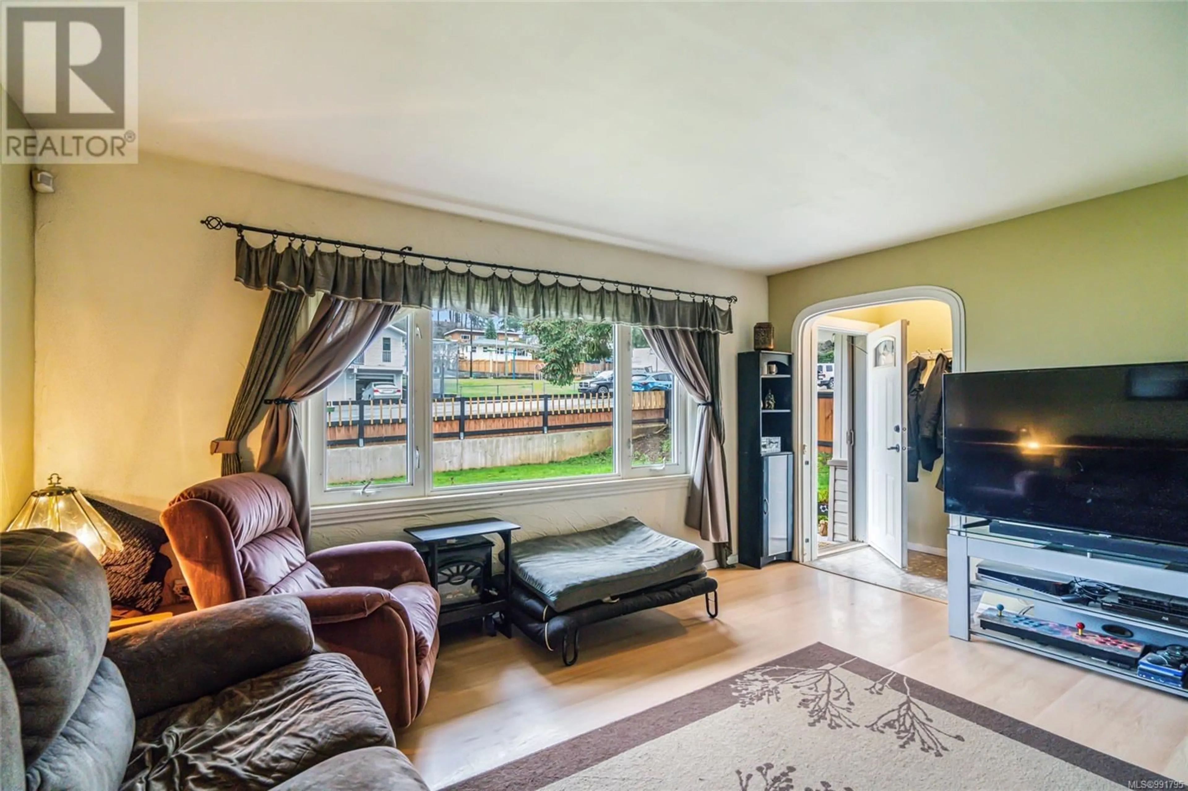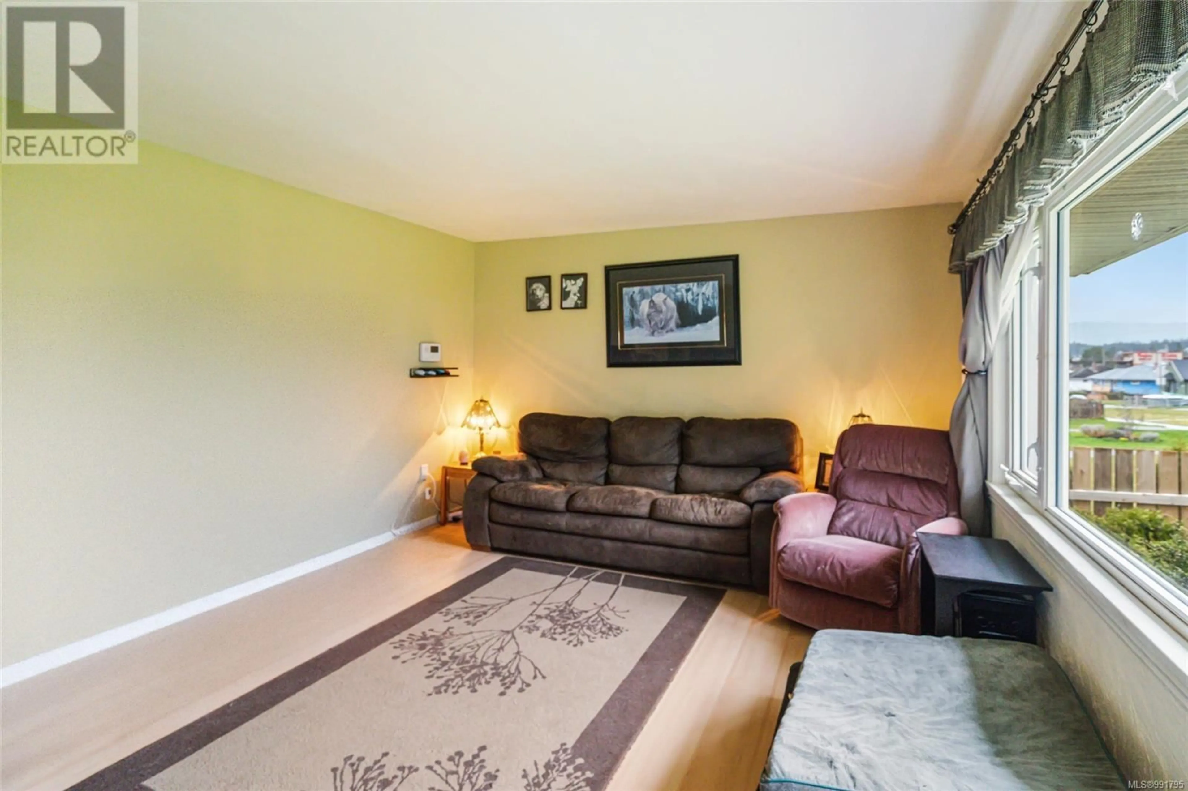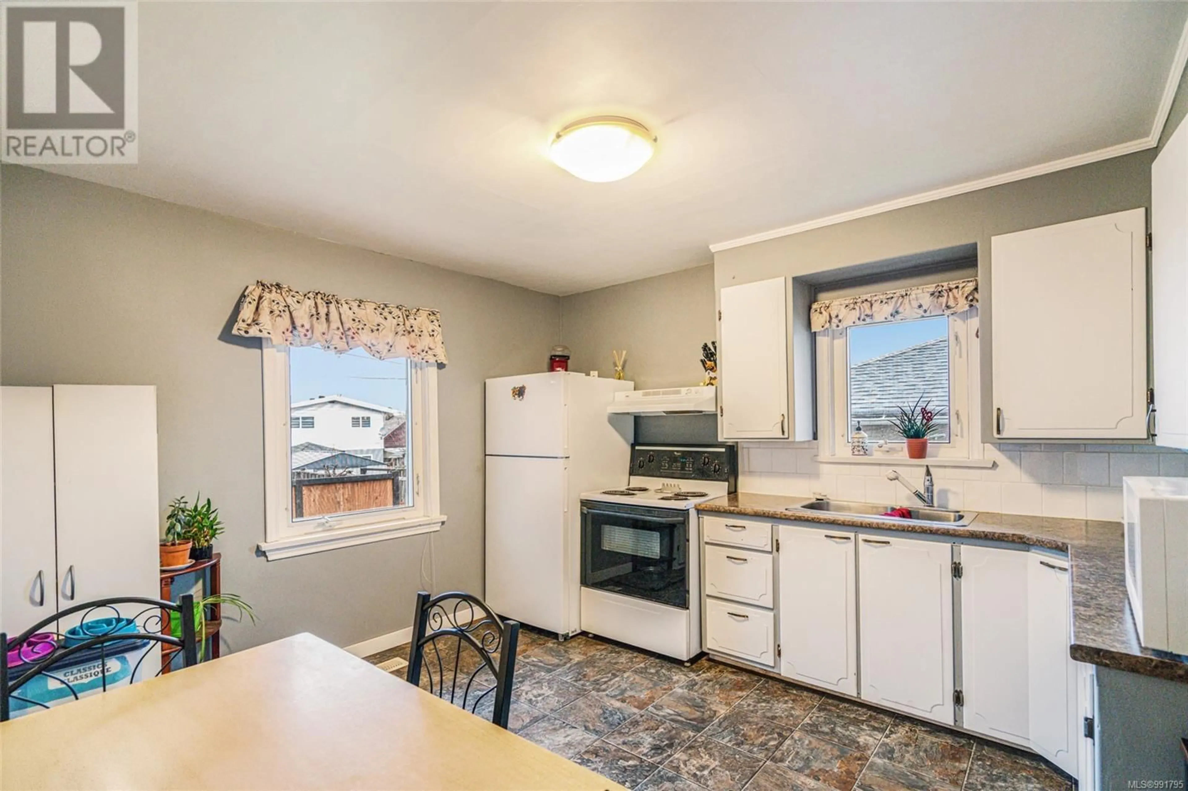3654 16th Ave, Port Alberni, British Columbia V9Y5E2
Contact us about this property
Highlights
Estimated ValueThis is the price Wahi expects this property to sell for.
The calculation is powered by our Instant Home Value Estimate, which uses current market and property price trends to estimate your home’s value with a 90% accuracy rate.Not available
Price/Sqft$457/sqft
Est. Mortgage$1,610/mo
Tax Amount ()-
Days On Market20 days
Description
Nestled in a sought-after location along a picturesque boulevard, this inviting single-level rancher offers the perfect blend of comfort and convenience. With high curb appeal and a prime spot across from Kiwanis Park, this home welcomes you with a charming presence and a view of the park’s green space. Step inside to a bright and airy living room, where an east-facing window fills the space with morning light and offers a peaceful outlook over the park. The kitchen is both spacious and practical, featuring north- and west-facing windows that invite natural light throughout the day, an eating area, and ample cabinetry to support your daily routines. This home includes two comfortable bedrooms, a full bathroom, and a laundry/mud room with direct access to a covered patio, creating a seamless transition between indoor and outdoor living. The fully fenced yard provides privacy and security, while a large storage shed offers ample space for tools and outdoor gear. Beyond the home itself, the location is a true highlight. Situated just moments from restaurants, shopping, schools, and scenic nature trails, you’ll have everything you need within easy reach. Whether you're looking to explore the outdoors or enjoy the local dining scene, this neighborhood offers a balanced lifestyle in a vibrant community. With vinyl thermal windows for energy efficiency, practical upgrades, and a well-maintained layout, this home is ready for its next chapter. Call to arrange a private viewing. (id:39198)
Property Details
Interior
Features
Main level Floor
Laundry room
8'10 x 6'4Kitchen
12'5 x 11'5Primary Bedroom
11'11 x 10'9Living room
15'4 x 12'11Exterior
Parking
Garage spaces 2
Garage type Street
Other parking spaces 0
Total parking spaces 2
Property History
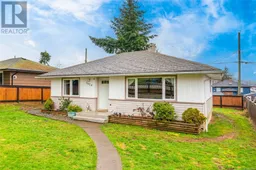 17
17
