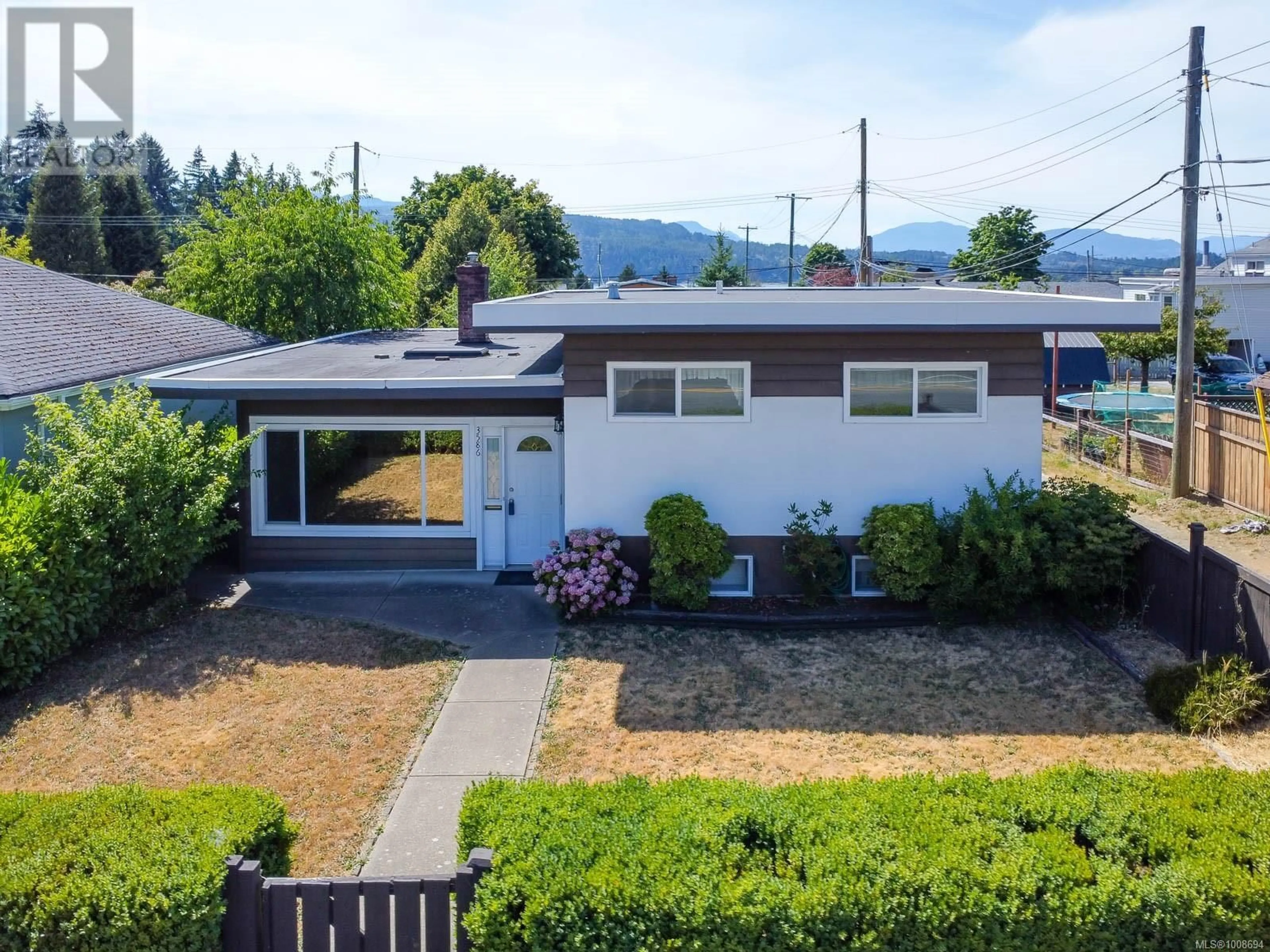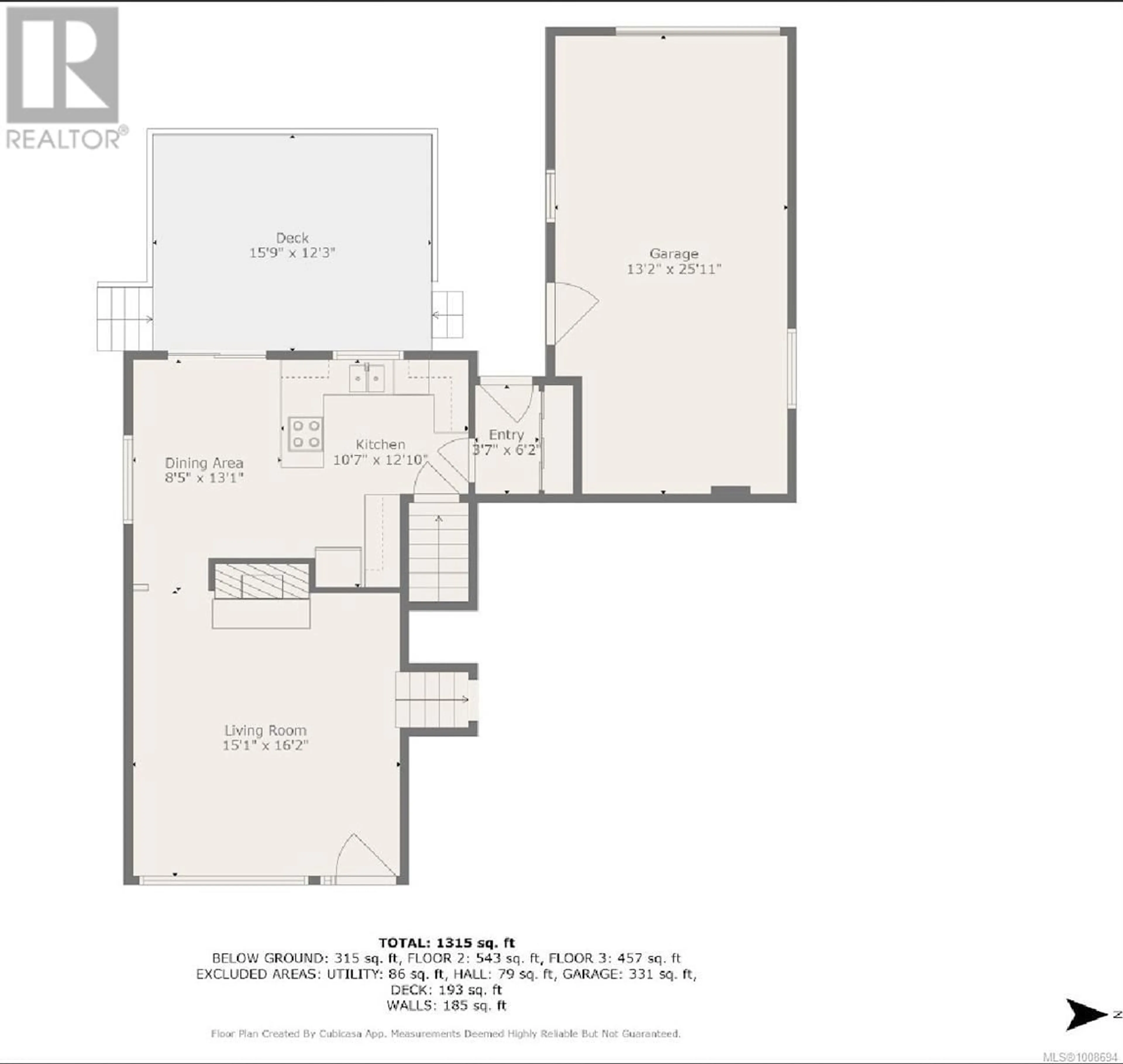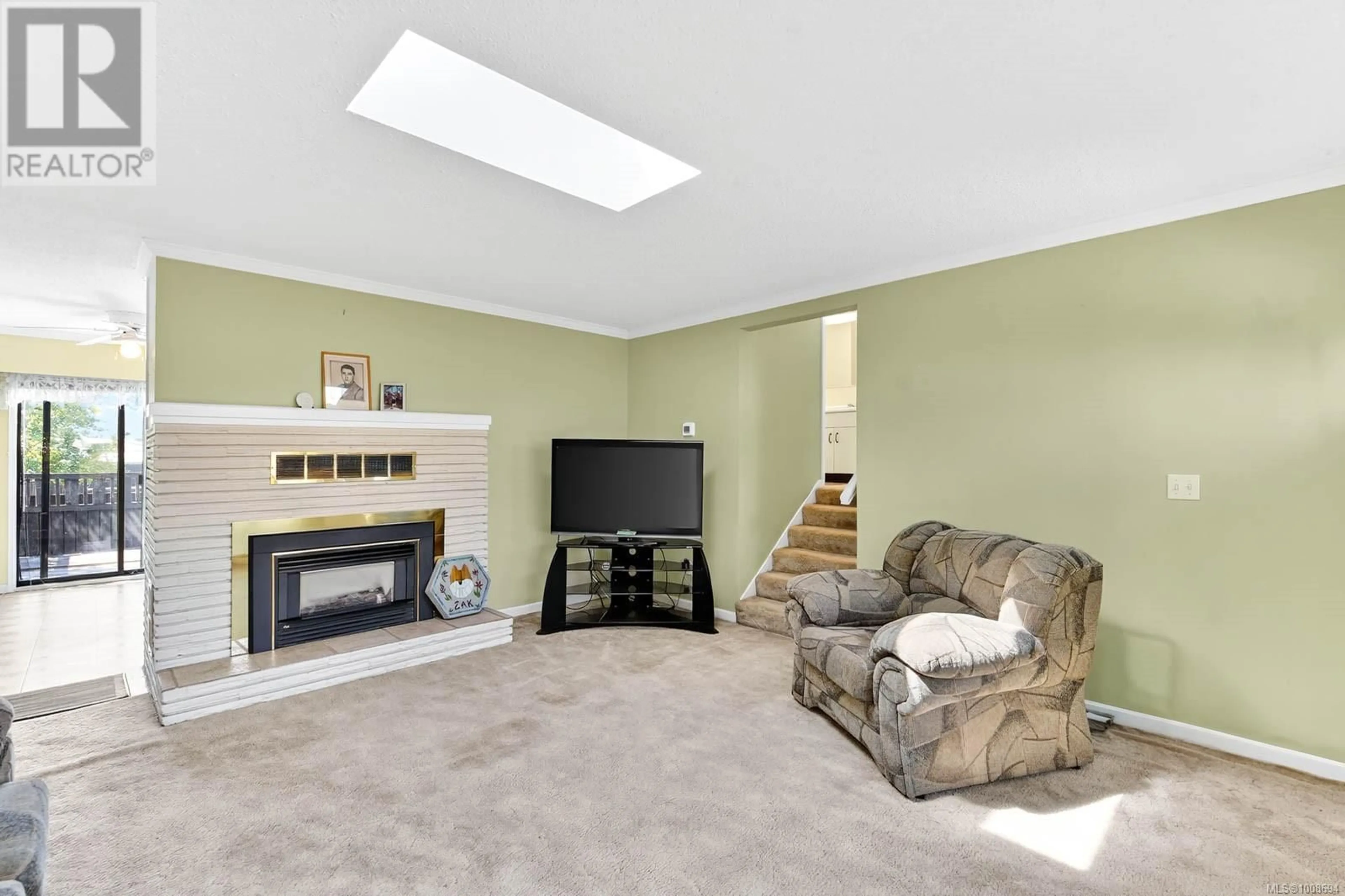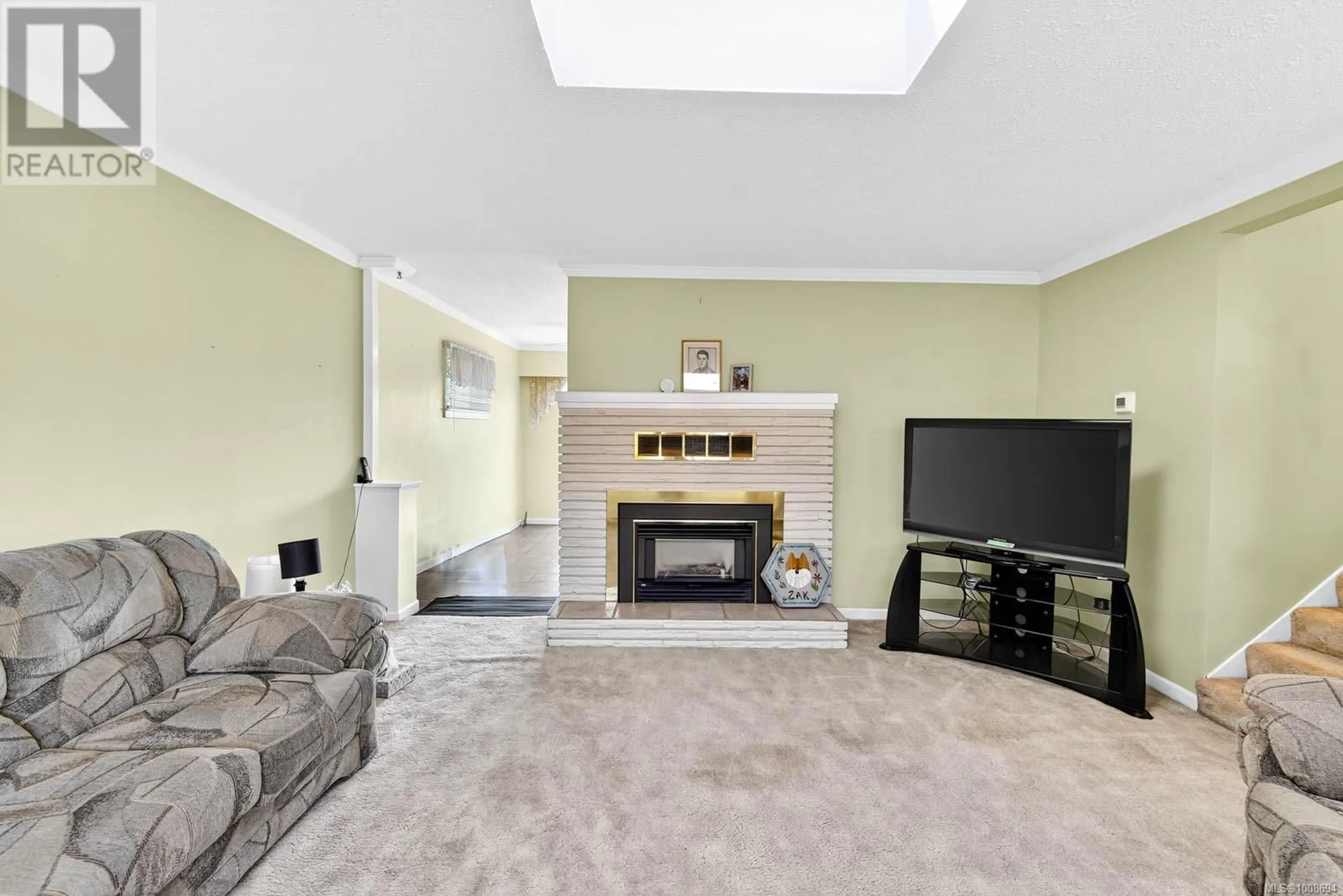3586 10TH AVENUE, Port Alberni, British Columbia V9Y4W2
Contact us about this property
Highlights
Estimated valueThis is the price Wahi expects this property to sell for.
The calculation is powered by our Instant Home Value Estimate, which uses current market and property price trends to estimate your home’s value with a 90% accuracy rate.Not available
Price/Sqft$248/sqft
Monthly cost
Open Calculator
Description
Lovingly maintained by the same family for decades, this 4 bed 2 bath split level home has had many updates including natural gas forced air heating system, updated vinyl windows and a 10 year old roof. The living room boasts a gas fireplace and a skylight which makes it bright and airy. The open kitchen/dining space is clean and functional and has access through the sliding doors to a large back deck. The upper level of this home has 3 bedrooms and a 4 piece bathroom, while the lower level boasts a large laundry room, 4th bedroom, half bath and a utility room. This property has ample parking. It includes both back and side alley access, with an attached garage, driveway in the back and separate fenced parking for an RV or boat. Both the front and back yard are fully fenced with beautiful low maintenance landscaping. Situated in a great central location it is walking distance to lots of stores and many amenities. With many updates done yet still lots of potential to add value, this home makes for a great investment. Come check it out before it's gone! (id:39198)
Property Details
Interior
Features
Lower level Floor
Utility room
11'7 x 7'3Bedroom
15'6 x 11'8Laundry room
9'2 x 11'3Bathroom
Exterior
Parking
Garage spaces -
Garage type -
Total parking spaces 3
Property History
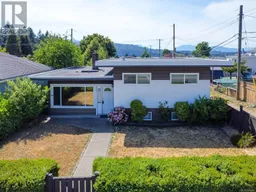 36
36
