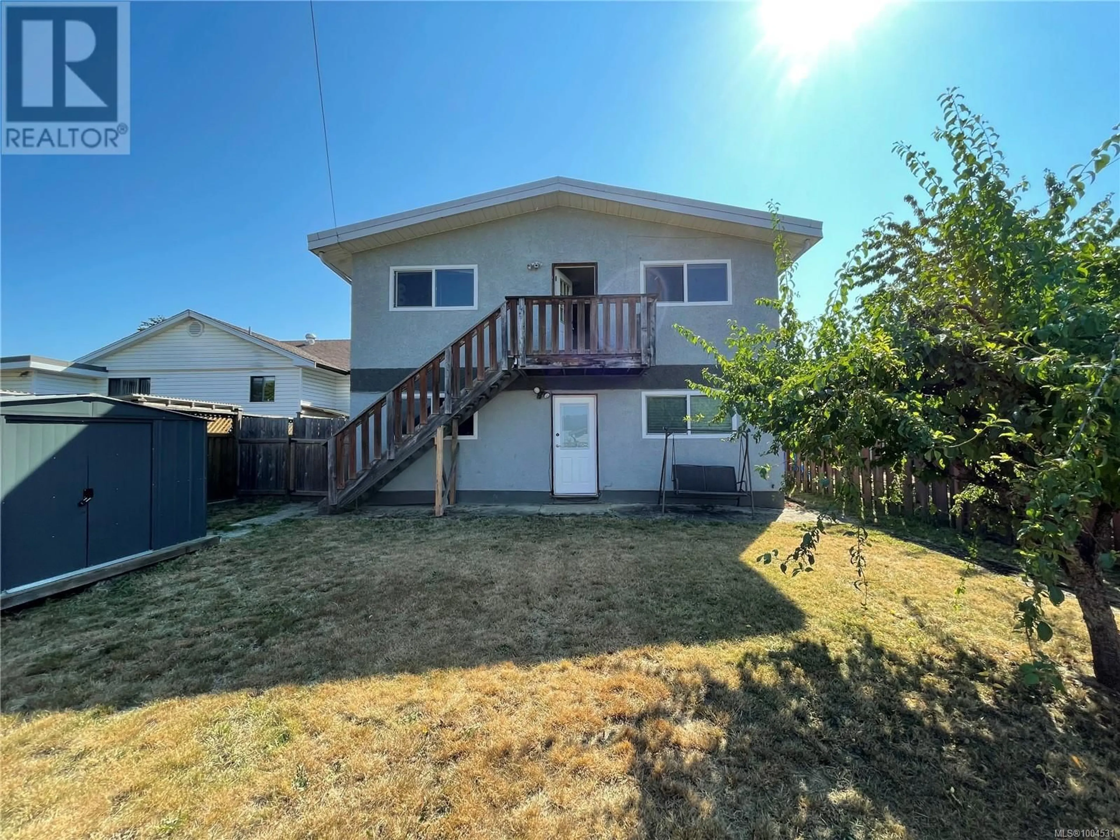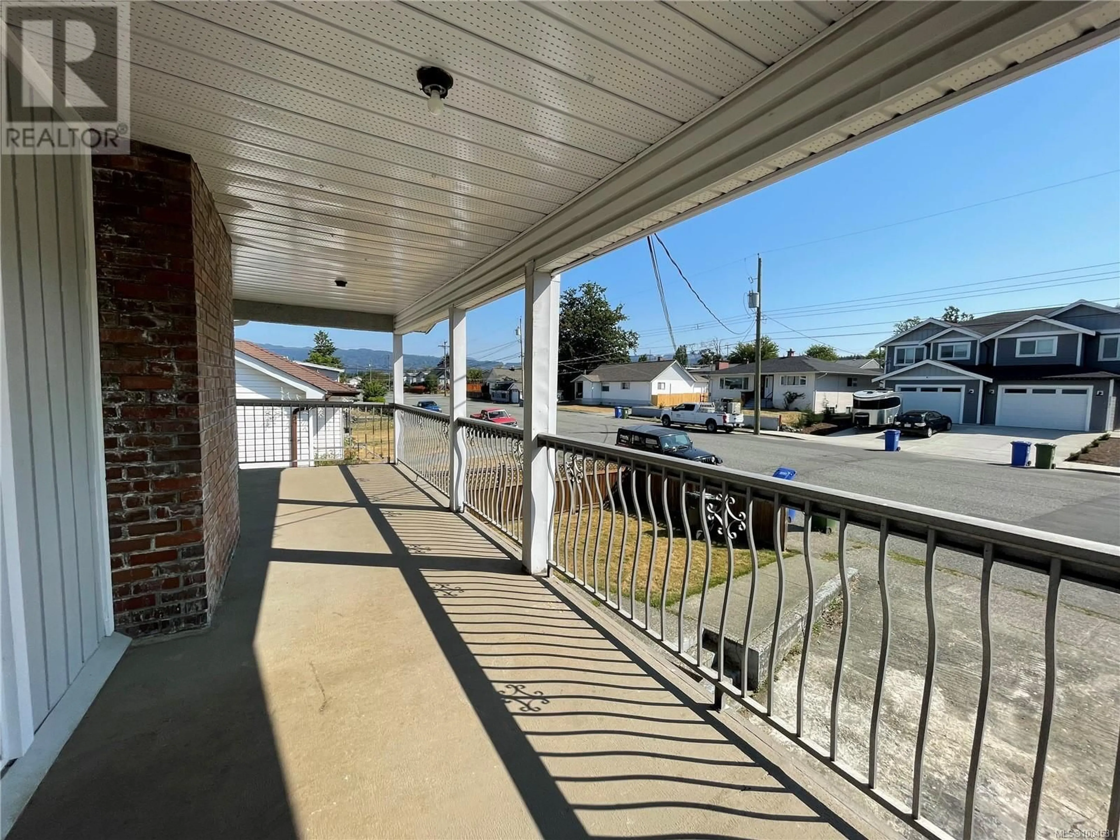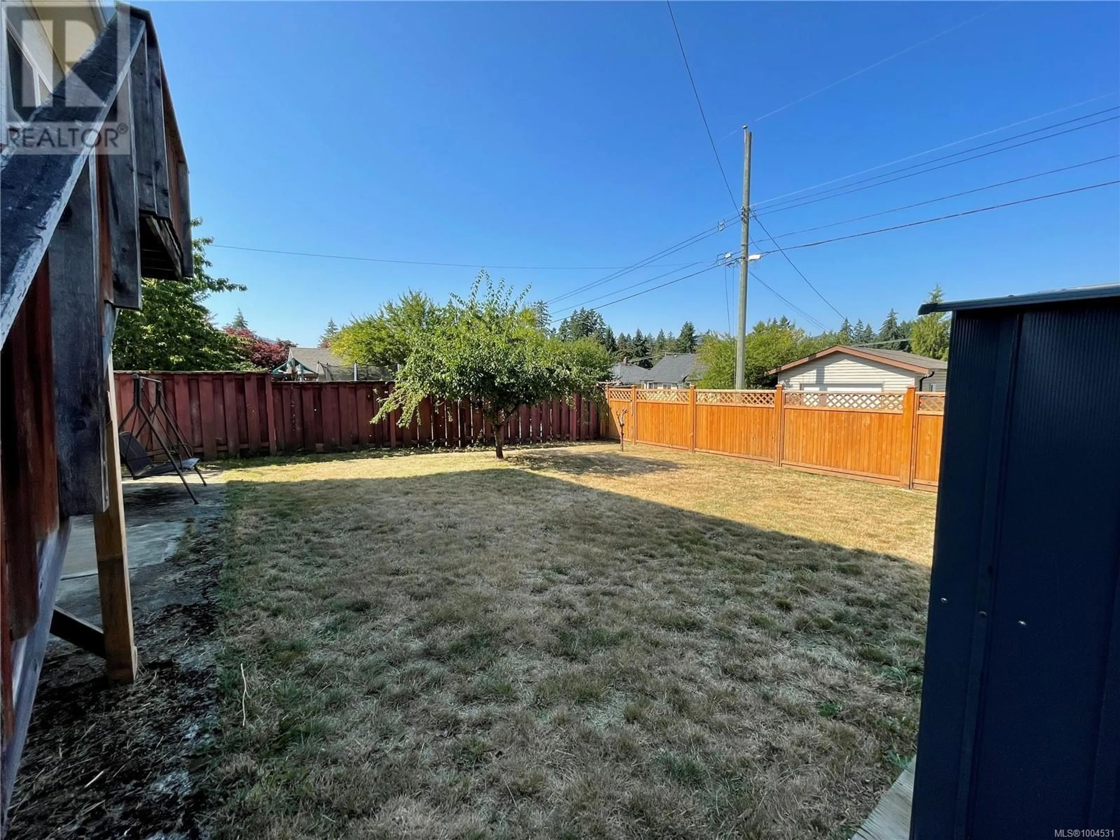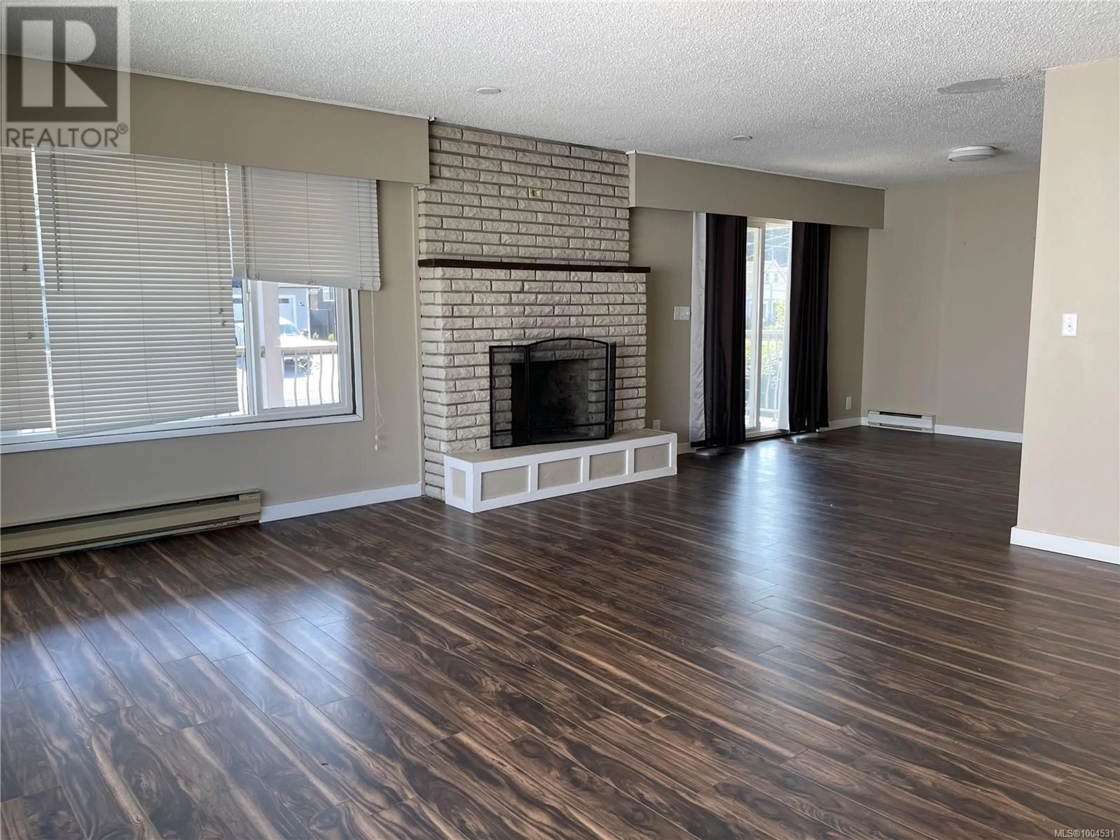3564 11TH AVENUE, Port Alberni, British Columbia V9Y4Y7
Contact us about this property
Highlights
Estimated valueThis is the price Wahi expects this property to sell for.
The calculation is powered by our Instant Home Value Estimate, which uses current market and property price trends to estimate your home’s value with a 90% accuracy rate.Not available
Price/Sqft$212/sqft
Monthly cost
Open Calculator
Description
This charming up-and-down duplex offers two spacious 3-bedroom suites, each featuring bright, open kitchens, a dining area, and roomy living rooms with cozy wood fireplaces. The upper suite boasts a covered front deck, perfect for savoring your morning coffee while taking in the mountain views. Both suites provide access to a private, fully fenced backyard with convenient alley access. The recently renovated downstairs suite adds modern comfort to the home. Conveniently located near schools, shopping centers, restaurants, and recreational facilities, this property is a fantastic opportunity for both homeowners and investors to enter the market and generate additional income. Don’t miss out on this amazing chance! (id:39198)
Property Details
Interior
Features
Lower level Floor
Living room
18 x 17Bedroom
10 x 10Bedroom
8 x 11Laundry room
8 x 11Property History
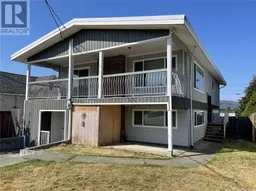 54
54

