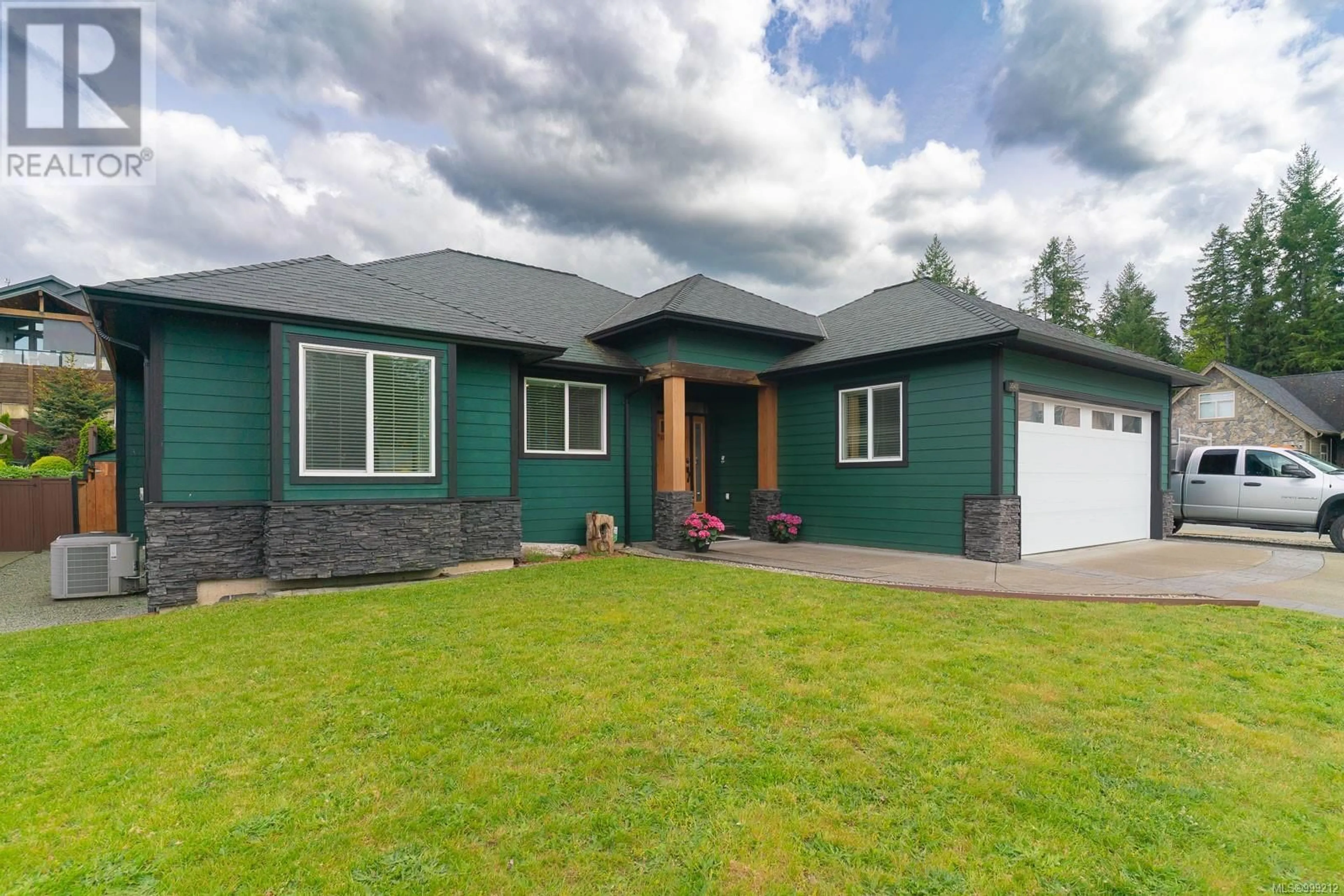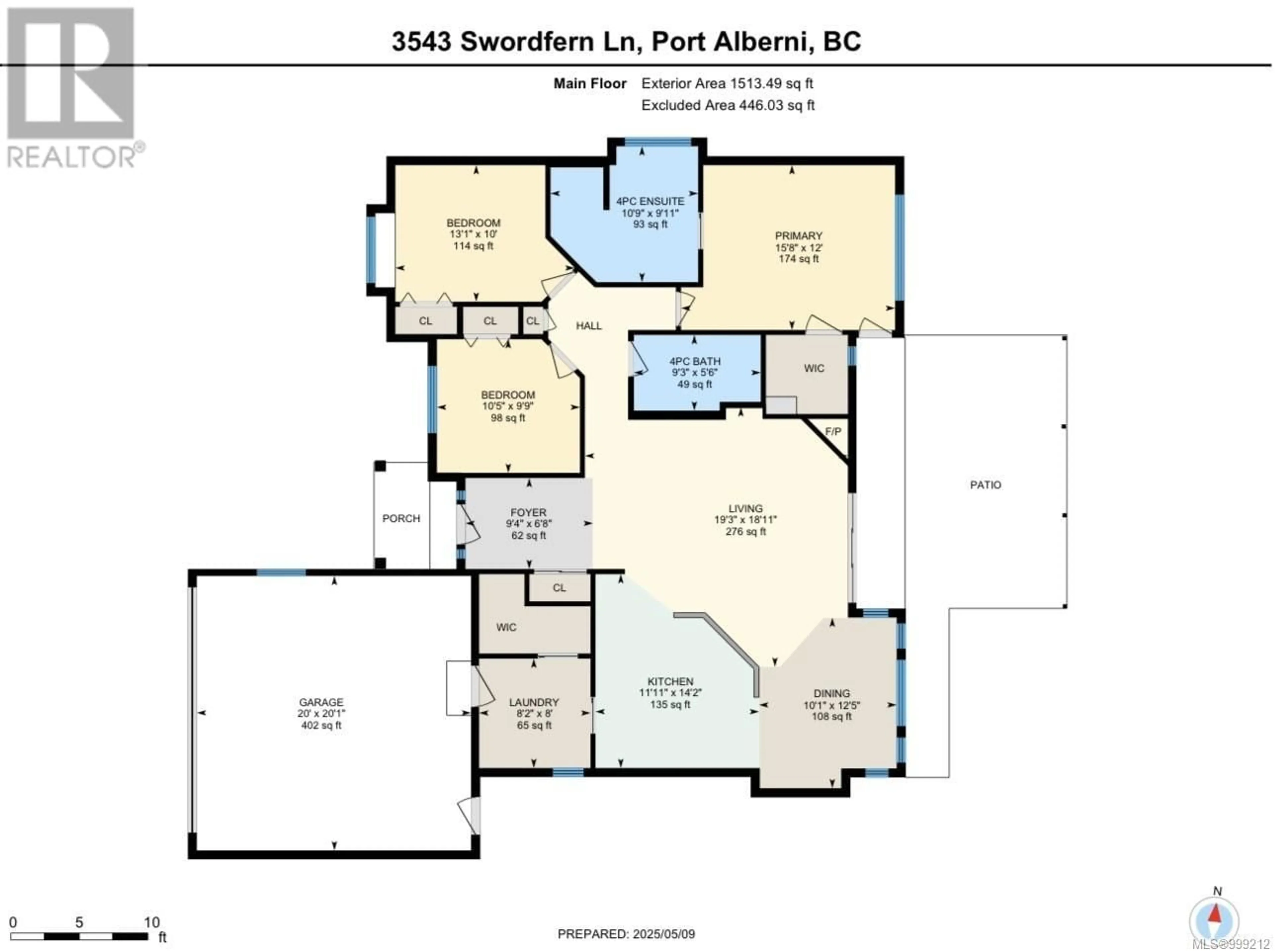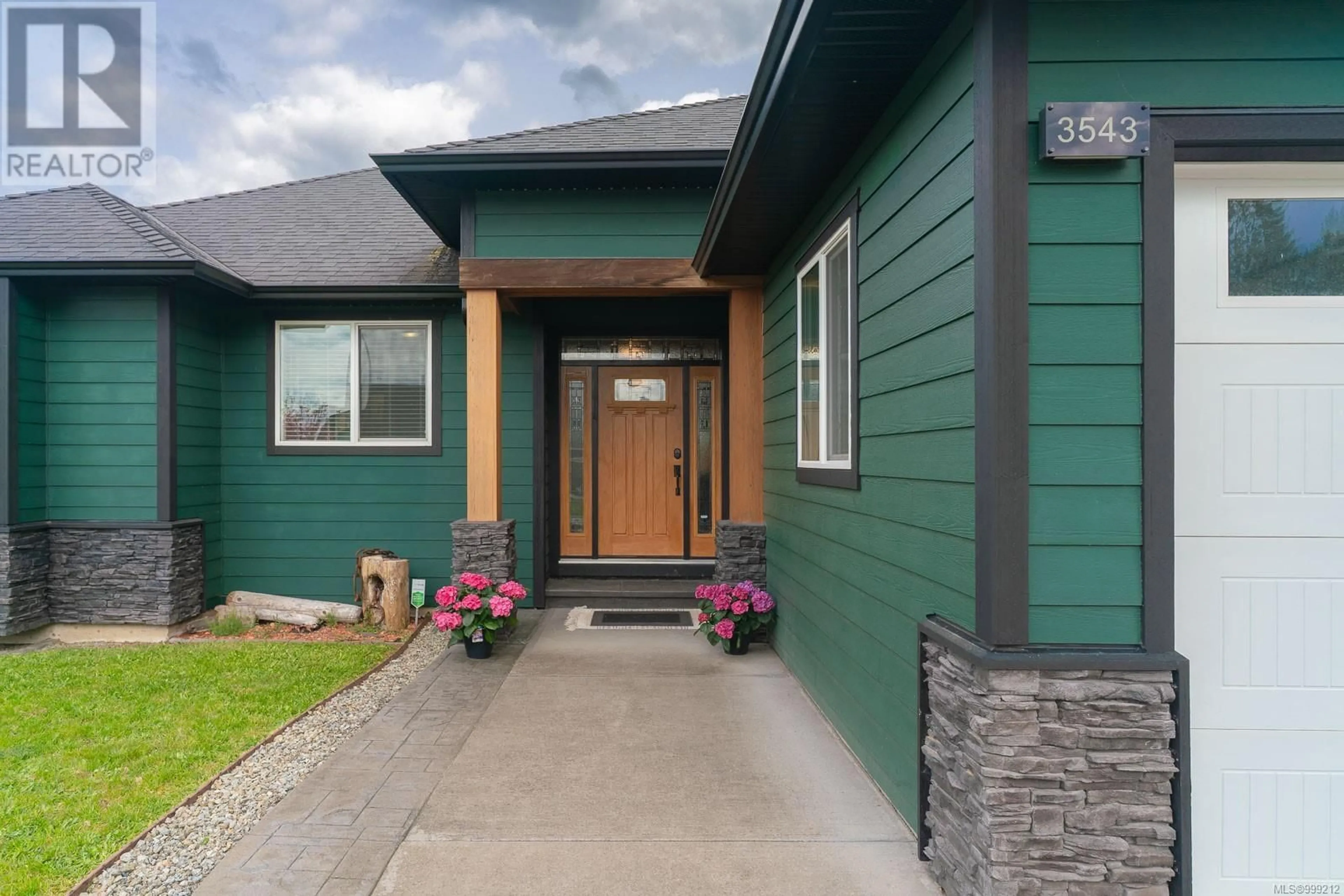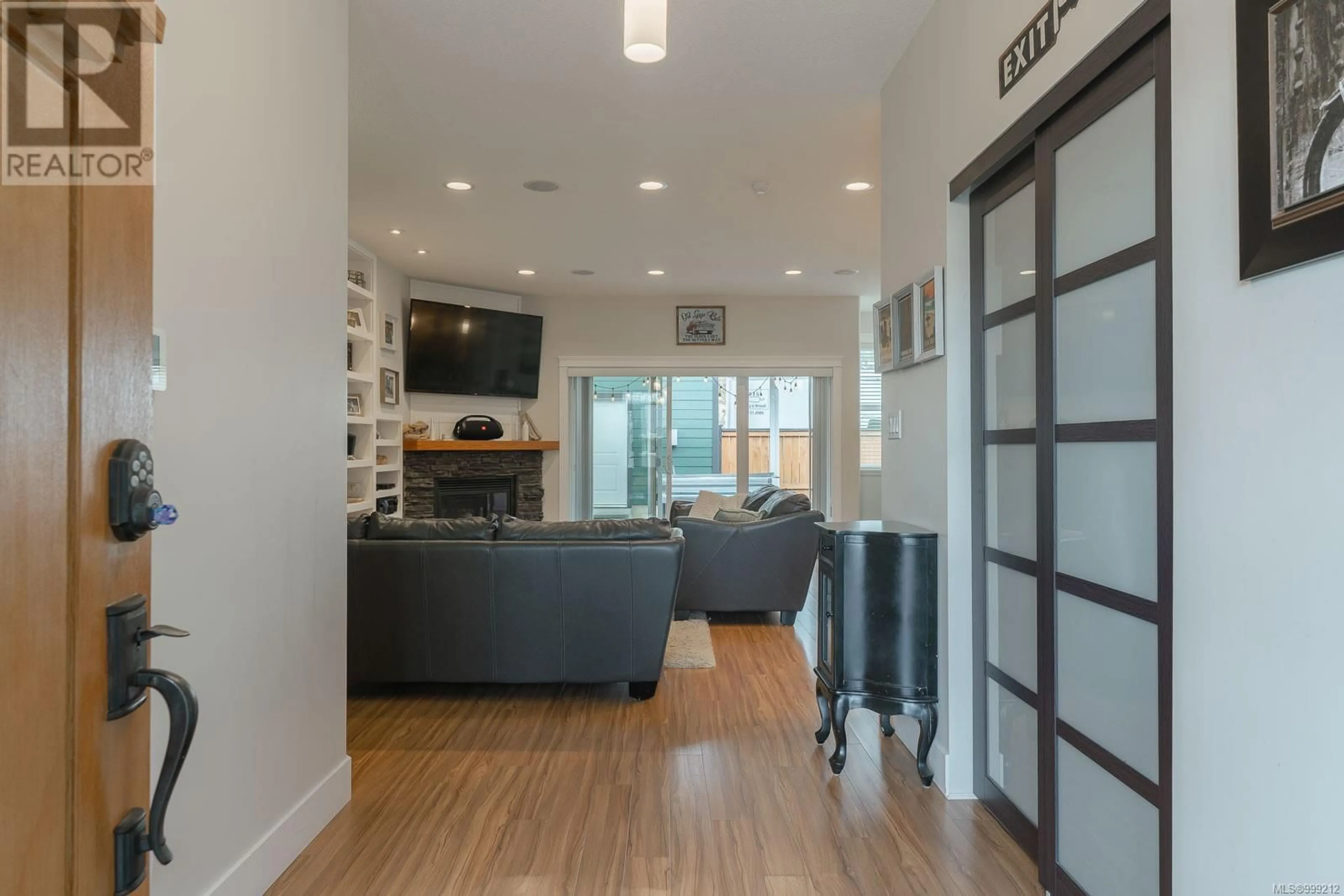3543 SWORDFERN LANE, Port Alberni, British Columbia V9Y0A5
Contact us about this property
Highlights
Estimated ValueThis is the price Wahi expects this property to sell for.
The calculation is powered by our Instant Home Value Estimate, which uses current market and property price trends to estimate your home’s value with a 90% accuracy rate.Not available
Price/Sqft$374/sqft
Est. Mortgage$3,732/mo
Tax Amount ()$5,343/yr
Days On Market30 days
Description
Beautiful rancher with large detached shop in the highly desirable Uplands neighbourhood. Step inside to an inviting open-concept living, kitchen and dining area, complete with a cozy stone, gas fireplace and built-in surround sound system. The kitchen boasts classic oak shaker cabinets, a central island with double sinks, under-cabinet lighting, and plenty of prep space. Access through slider doors to the lovely outdoor covered patio space with hot tub included. There are 3 good sized bright bedrooms, all with custom blinds. The primary includes a walk-in closet, a large luxury en-suite with heated tile floors, jetted soaker tub and separate walk-in shower, as well as direct access to the outdoor covered patio. The main 4 piece bathroom also has heated tile floors and is conveniently located across the hall from the 2nd and 3rd bedrooms. The low-maintenance front and back yards are perfect for busy lifestyles, while the fully fenced backyard offers privacy—your personal retreat after a long day. Situated on a spacious corner lot, this home features an abundance of parking. It includes a large driveway and an attached double garage. A big selling feature of this home is the detached 24' x 30' heated shop which features 11’ ceilings, overheight door, a bathroom, and 125-amp service. This is a great space for your home gym, recreational vehicles or workshop. With City approval this could easily be converted into a garden suite for a mortgage helper, extended family or extra living space. A highly desirable feature in today's market. This home has an efficient natural gas forced air system as well as air conditioning for the warmer summer months. If you're looking for a well cared for rancher with room for your toys or possible income potential then this could be for you. Schedule your showing today! (id:39198)
Property Details
Interior
Features
Auxiliary Building Floor
Other
6'11 x 2'11Exterior
Parking
Garage spaces -
Garage type -
Total parking spaces 4
Property History
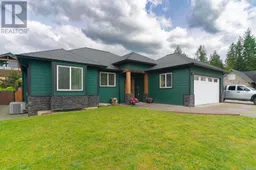 45
45
