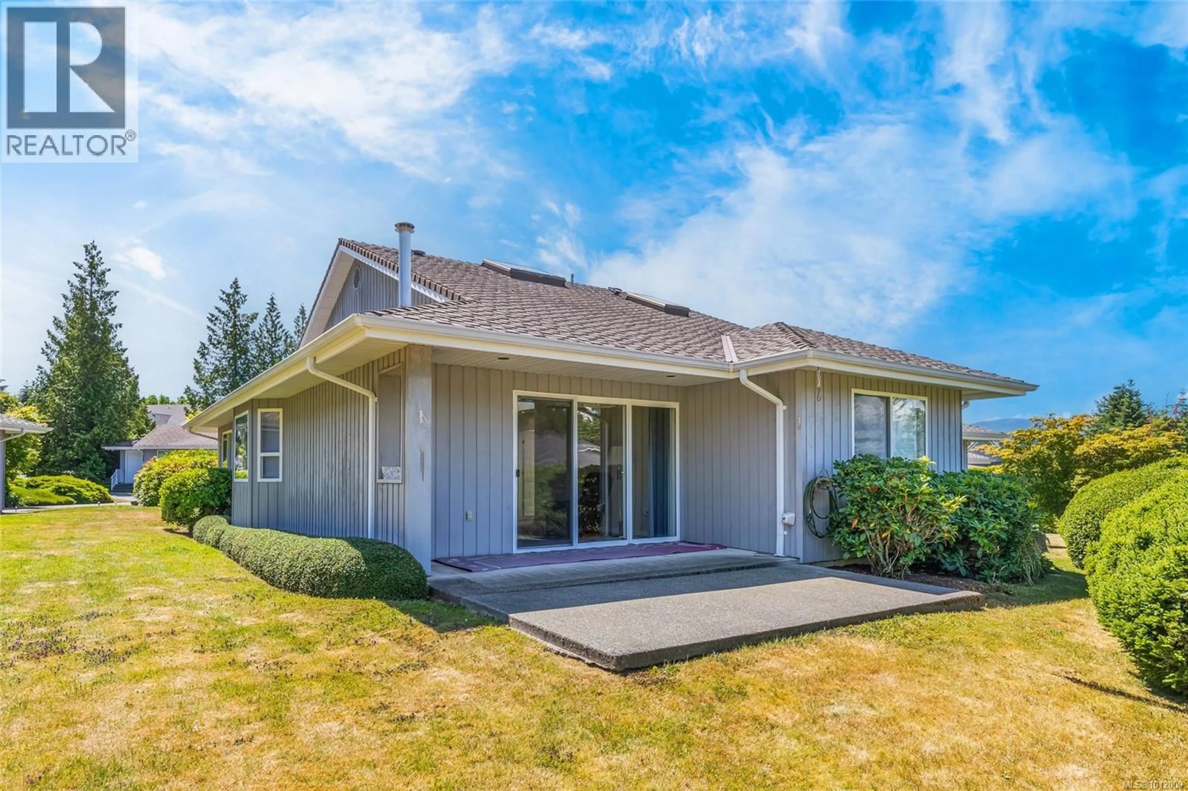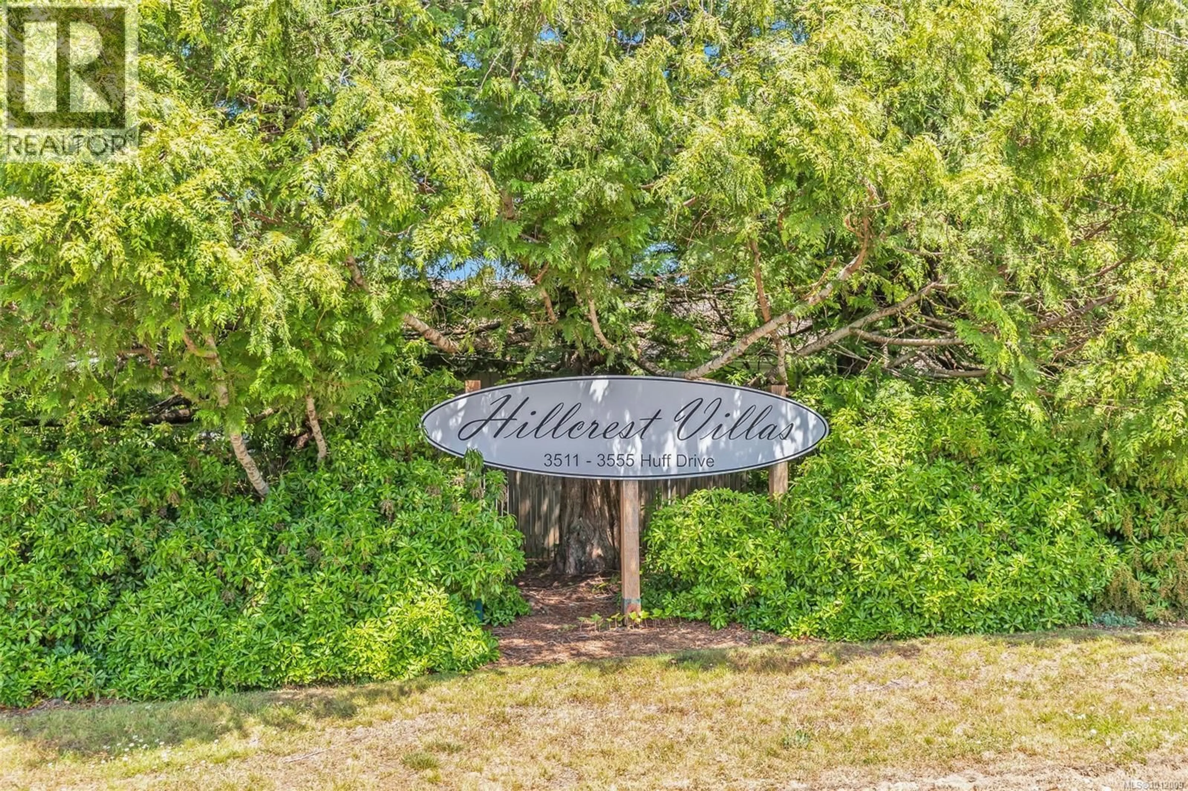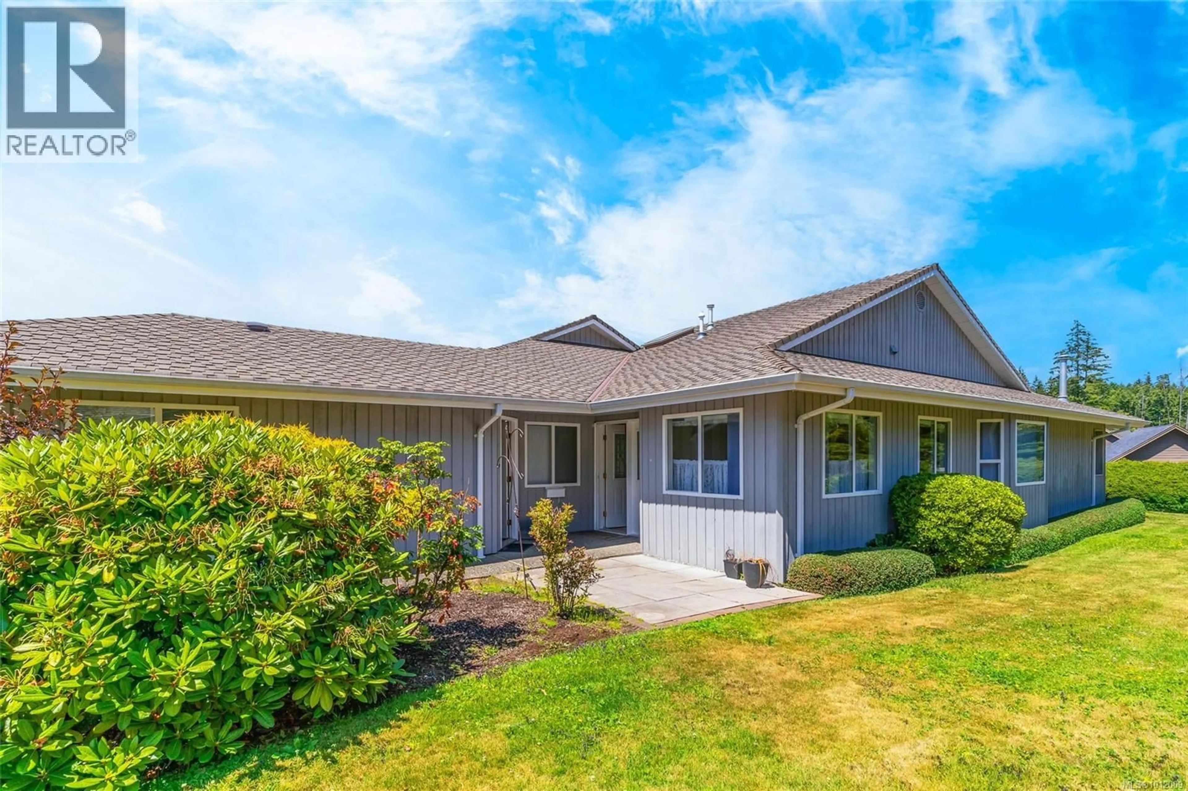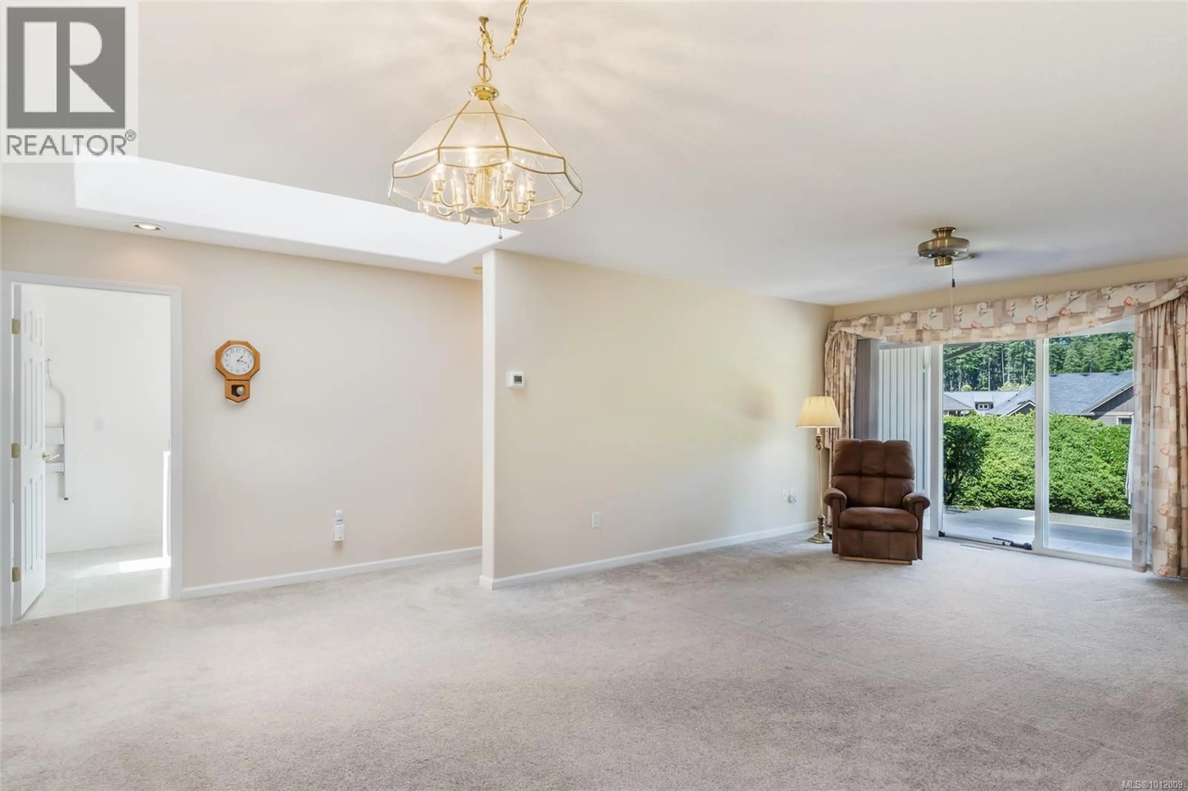3535 HUFF DRIVE, Port Alberni, British Columbia V9Y8H6
Contact us about this property
Highlights
Estimated valueThis is the price Wahi expects this property to sell for.
The calculation is powered by our Instant Home Value Estimate, which uses current market and property price trends to estimate your home’s value with a 90% accuracy rate.Not available
Price/Sqft$436/sqft
Monthly cost
Open Calculator
Description
Welcome to Hillcrest Villas, a peaceful 12-residence community built for those 55+, where homes rarely change hands. This single-level patio home sits in a quiet corner of the development and makes day-to-day living feel easy. The layout is smart and functional. A spacious kitchen with oak cabinets, a new fridge, and a sunny breakfast nook sets a relaxed tone for the day. The living room opens wide, anchored by a cozy gas fireplace and flowing right onto your partially covered patio - perfect for quiet afternoons or lunch with a friend. The backyard is fully landscaped and private, offering a calm place to breathe. Inside, everything’s designed for comfort and ease. No steps at the entry, and a clean, intuitive floor plan that moves naturally from one room to the next. The primary suite features a full ensuite and dual walk-through closet. A second bedroom and full bath give you flexibility - whether for guests, hobbies, or an office. There’s also a dedicated laundry room and an attached garage with built-in storage. Out front, another sunny patio framed by a privacy hedge gives you even more space to enjoy. Residents also have access to a shared clubhouse with guest accommodations and parking, ideal when family visits. The location puts you within walking distance of the Multiplex, Echo Centre, Alberni Athletic Hall, and Bob Dailey Stadium. Groceries, restaurants, and trails are all close by. Comfort updates include a new gas furnace (2024), a gas hot water tank (2020), and the warmth of a gas fireplace. It’s a home built around ease, warmth, and a real sense of community. Reach out when you're ready to arrange a private viewing. (id:39198)
Property Details
Interior
Features
Main level Floor
Bedroom
10'8 x 11'8Ensuite
Primary Bedroom
11'5 x 16'10Bathroom
Exterior
Parking
Garage spaces -
Garage type -
Total parking spaces 4
Condo Details
Inclusions
Property History
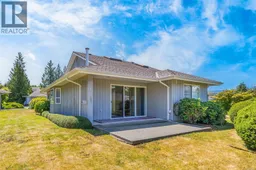 23
23
