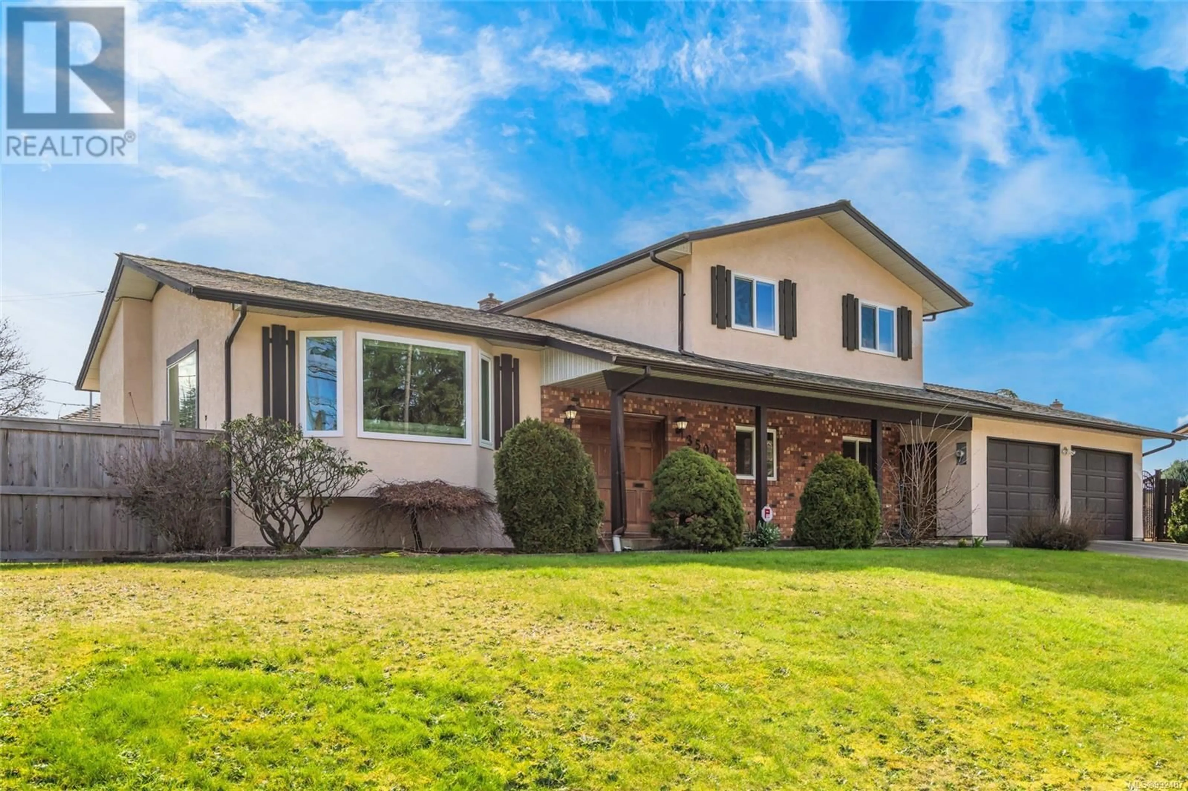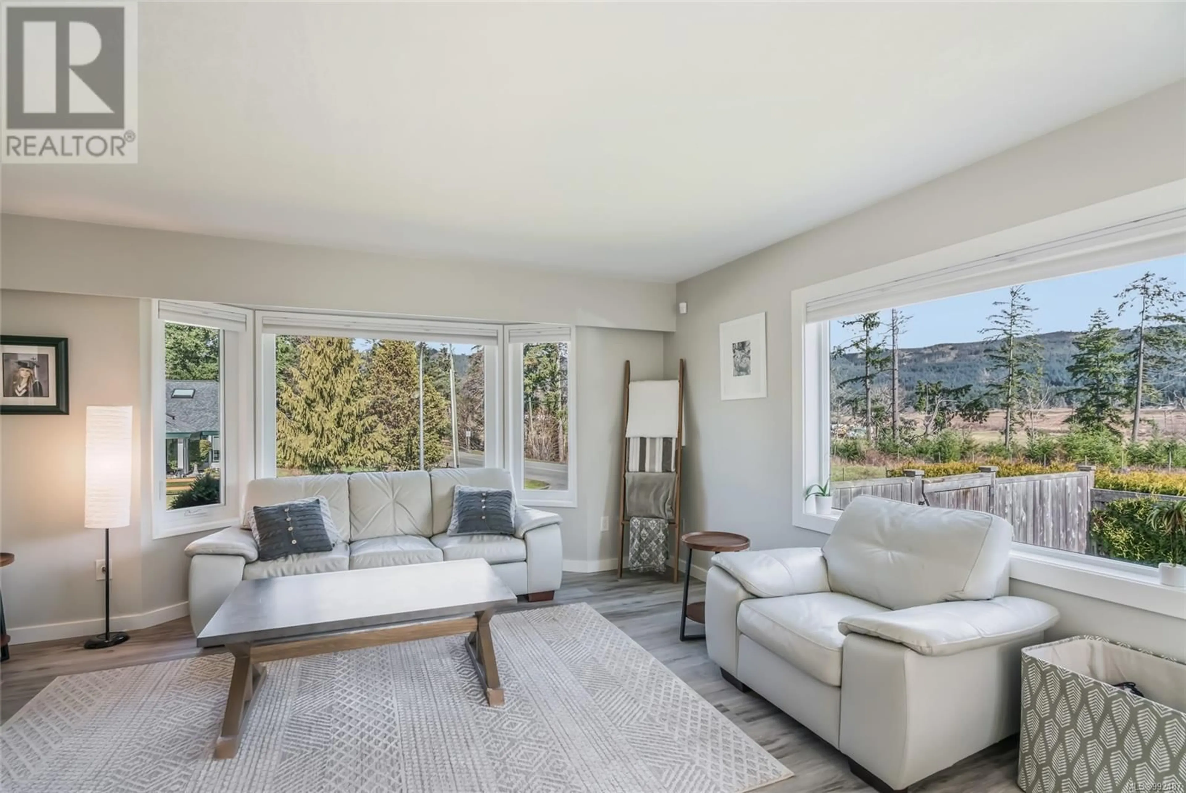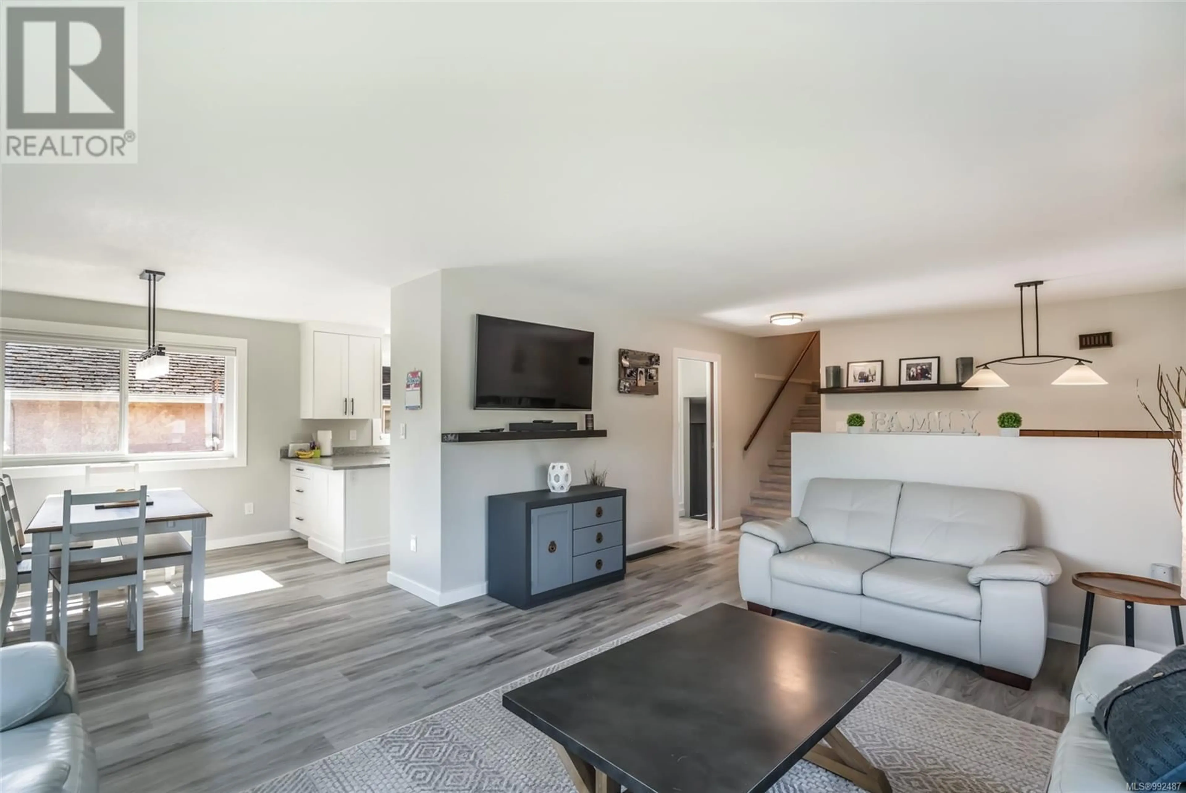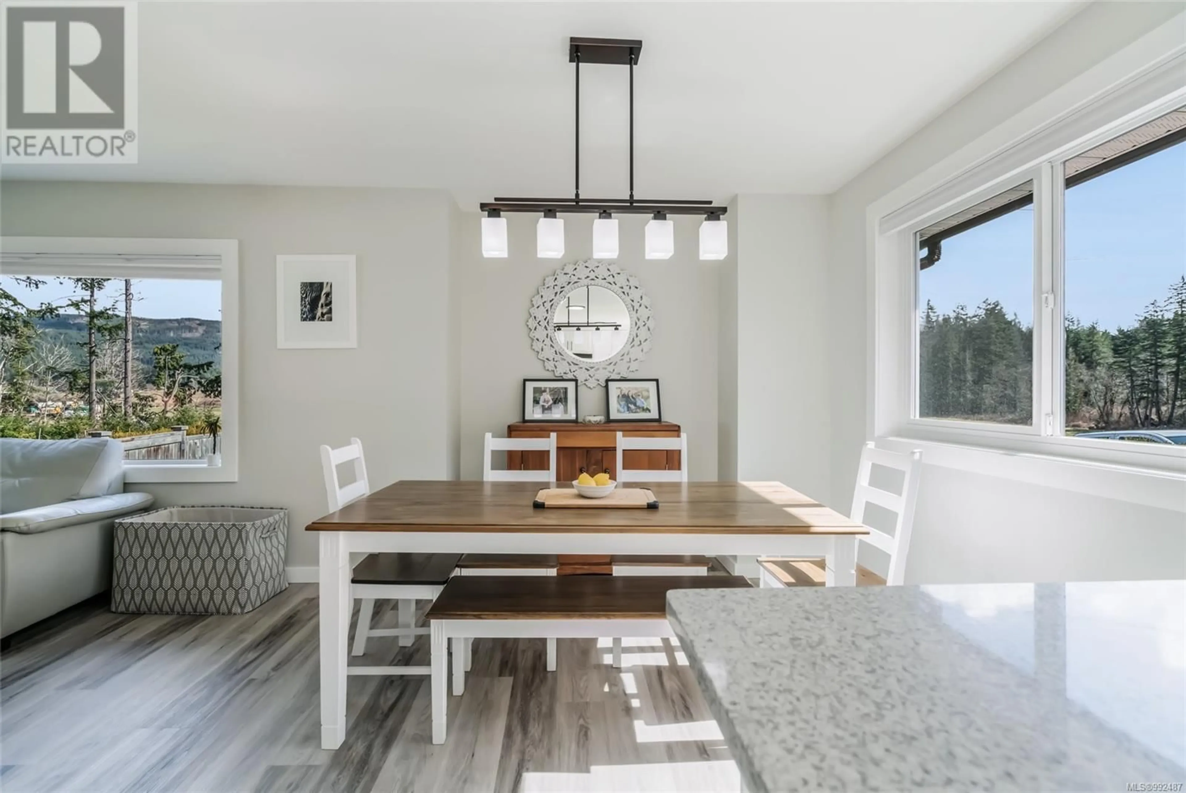3500 Bishop Cres, Port Alberni, British Columbia V9Y7Z1
Contact us about this property
Highlights
Estimated ValueThis is the price Wahi expects this property to sell for.
The calculation is powered by our Instant Home Value Estimate, which uses current market and property price trends to estimate your home’s value with a 90% accuracy rate.Not available
Price/Sqft$312/sqft
Est. Mortgage$3,217/mo
Tax Amount ()-
Days On Market14 days
Description
Welcome to this inviting home in Upper North Alberni, with breathtaking mountain and farmland views. This split-level home offers an ideal blend of comfort, functionality, and style. At the heart of the home, a custom-designed kitchen features quartz countertops, stainless appliances, and an abundance of natural light. The seamless walkout access to the deck makes outdoor dining and entertaining effortless. Adjacent to the kitchen, the spacious living and dining areas provide a warm and inviting space to gather, all while taking in the ever-changing landscape beyond the windows. Designed for practicality and ease, the main level hosts the primary living spaces, while the upper level includes a generous primary bedroom with a private 3pc ensuite, two additional bedrooms, and a second full bathroom. The lower level extends the home’s versatility, offering a inviting family room complete with a charming brick wood-burning fireplace and French doors leading to a covered patio. A fourth bedroom, laundry room, and convenient 2pc bath complete this level. Additional space awaits in the basement, featuring a rec room, large storage area, and a separate storage room—perfect for hobbies or seasonal belongings. This property offers not only a beautiful home but also an exceptional location. Nestled in a safe and welcoming neighbourhood, it’s just a short stroll to scenic walking trails and within close reach of the Pacific Rim Shopping Centre. Families will appreciate the proximity to one of Port Alberni’s top elementary schools. Practical updates include thermal vinyl windows, durable vinyl plank flooring on the main level, and newer carpet upstairs. A heat pump ensures efficient heating and cooling year-round. Outdoor spaces include a private deck and patio, a fenced side yard with a garden area, and a second driveway ideal for RV or boat parking. A double-car garage with an additional workshop area completes this thoughtfully designed home. (id:39198)
Property Details
Interior
Features
Second level Floor
Bathroom
Bedroom
11'8 x 9'3Bedroom
11'8 x 8'9Ensuite
Exterior
Parking
Garage spaces 6
Garage type -
Other parking spaces 0
Total parking spaces 6
Property History
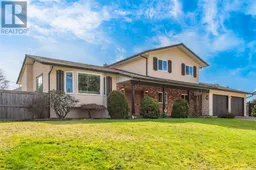 27
27
